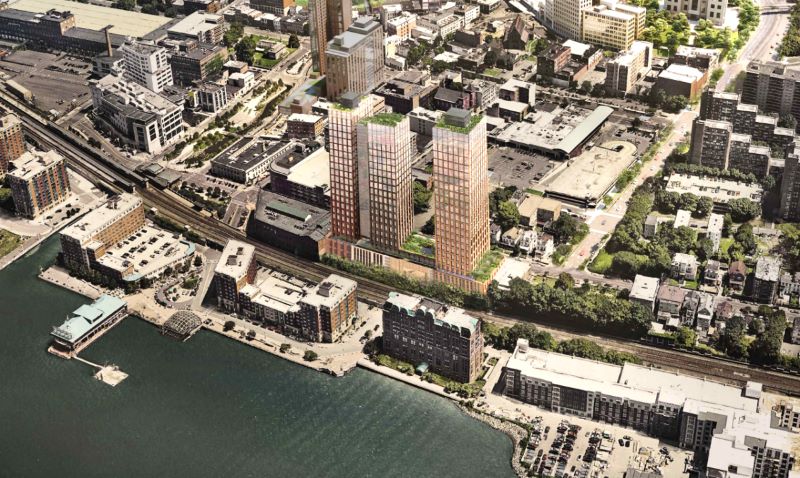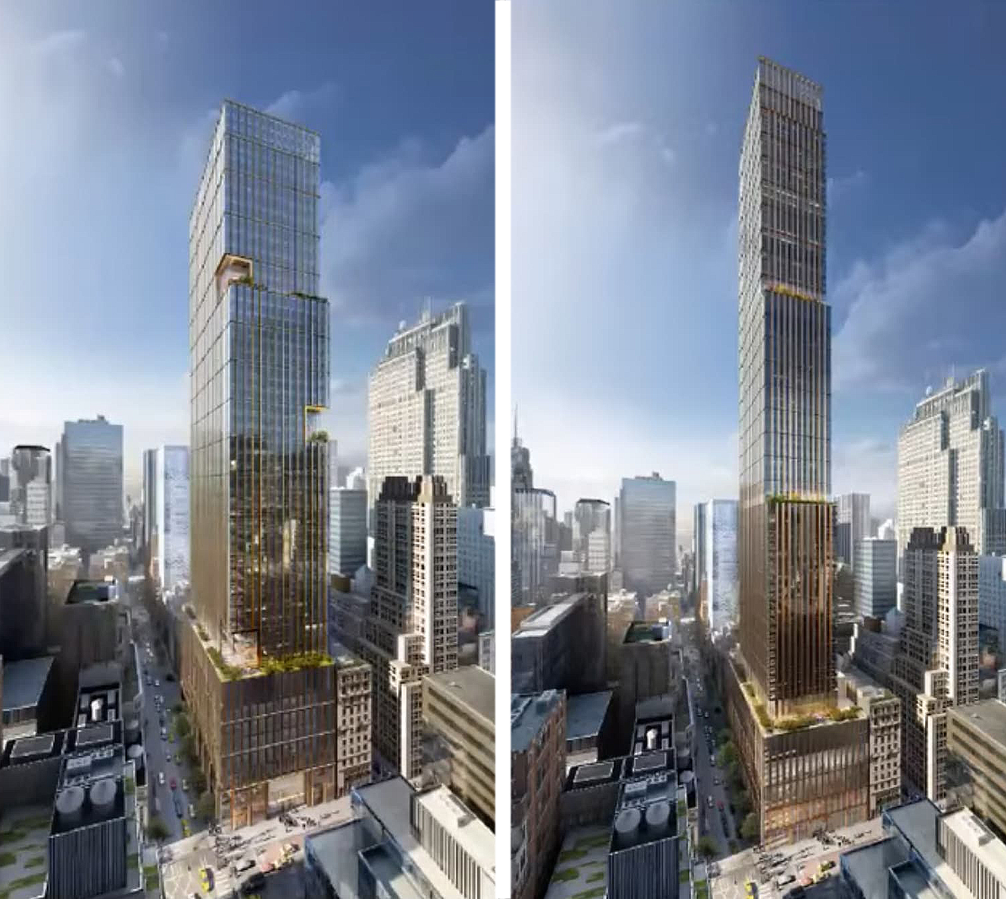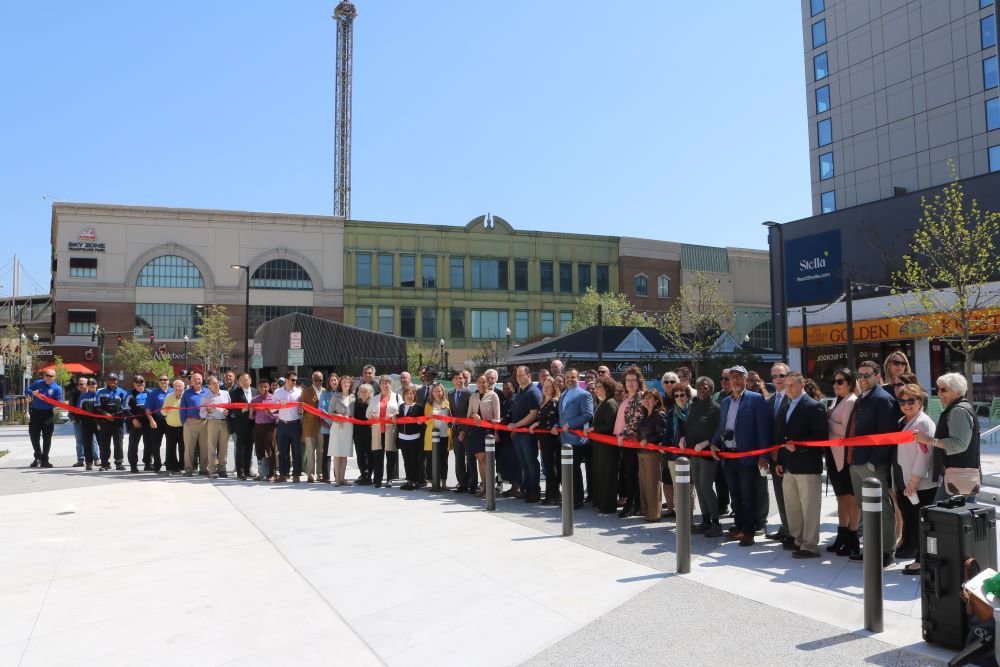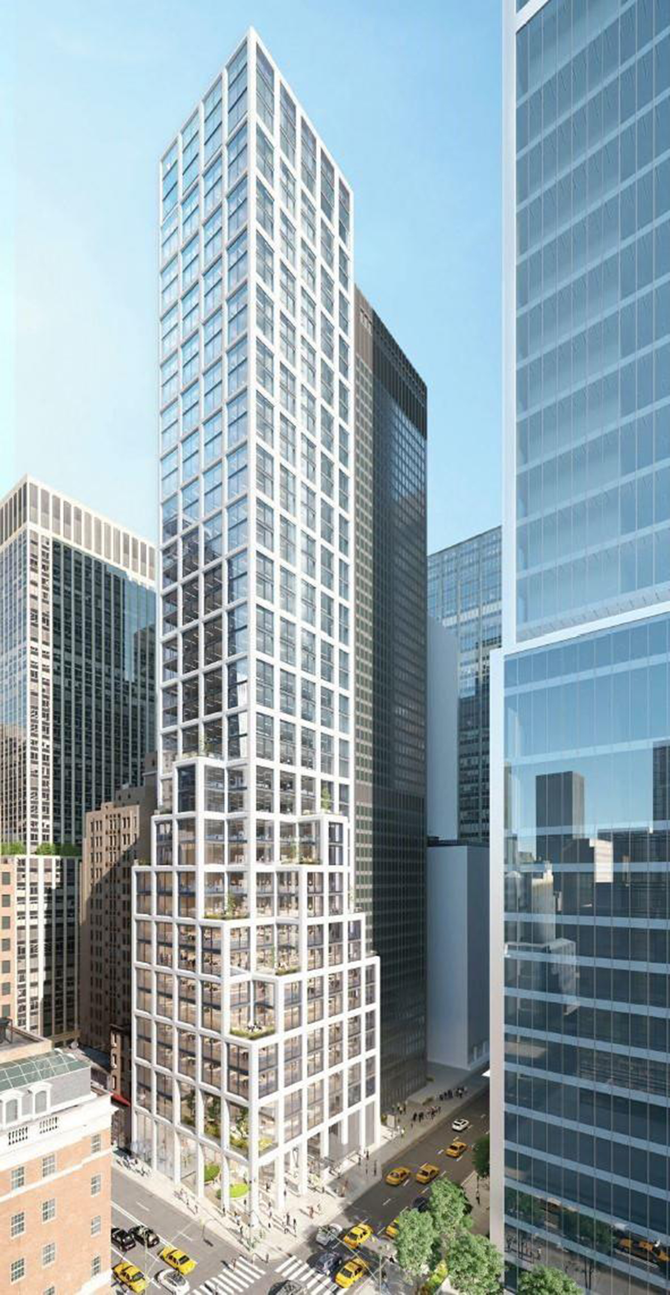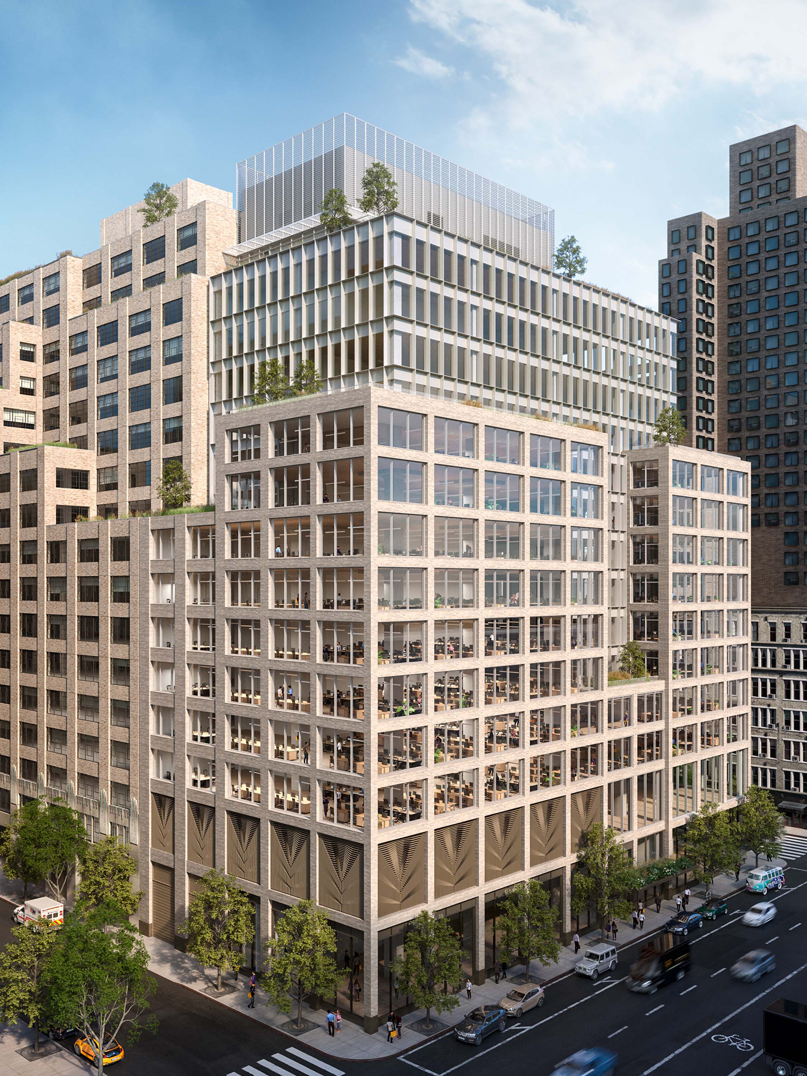Renderings Reveal Two-Tower Residential Project at 41 Buena Vista Avenue in Yonkers
AMS Acquisitions has revealed renderings for a two-tower rental development at 41 Buena Vista Avenue in Yonkers, New York. Plans are now in front of the Yonkers Planning Board and specify the creation of 873 apartments, 4,000 square feet of retail space, and 889 parking spaces.

