Construction is complete on The Guild, a 23-story residential building at 310 Livingston Street in Downtown Brooklyn. Designed by Fogarty Finger Architecture and developed by Lonicera Partners, the structure yields 160 rent-stabilized apartments in one- and two-bedroom layouts and ground-floor retail space facing Livingston Street. Noble Construction Group served as the general contractor for the project, which is located between Nevins and Bond Streets, walking distance of the Nevins Street subway station, servicing the 2, 3, 4, and 5 trains.
At the time of our last update in September, the façade was in the process of being revealed from behind the assembly of scaffolding and white plastic sheets. This has all since been removed and the sidewalk fencing has been dismantled, showcasing the finished look of the structure.
The building blends well within the surrounding context and follows the relative setback height and roof line of the adjacent western neighbor.
The following close-up shots showcase the grid of floor-to-ceiling windows and rectangular gold-colored frames, which contrast nicely with the dark brick. These elements span between two to four stories, with the shortest on the lower levels above the ground floor and the tallest on the upper four stories below the outdoor terrace that spans the flat roof parapet.
The retail space flanks both sides of the entrance, which has a gold-colored canopy with a glass ceiling over the front doors.
Homes are finished with oversized windows, in-unit washers and dryers, wide plank flooring, eco-friendly appliances with a convection range, green VRF control central air system, and nine-foot-high ceilings.
Residential amenities at The Guild include a gym and yoga studio, a 23rd-story outdoor terrace, private outdoor dining and grill stations, a recreation room, a 24/7 attended lobby, a private dining room, a library, a night-time speakeasy, bicycle storage, and a 23rd-story sky lounge with views of the Downtown Brooklyn skyline.
Subscribe to YIMBY’s daily e-mail
Follow YIMBYgram for real-time photo updates
Like YIMBY on Facebook
Follow YIMBY’s Twitter for the latest in YIMBYnews

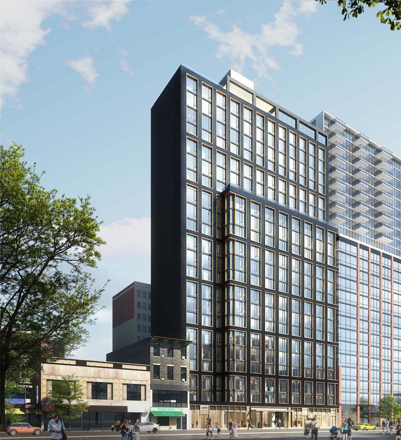
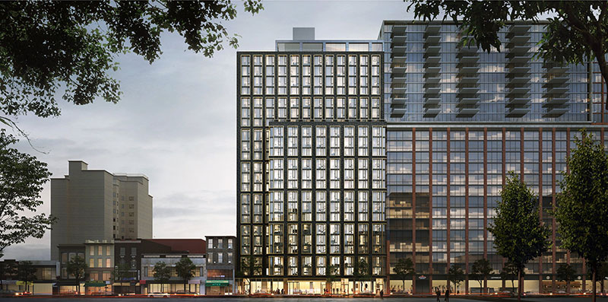
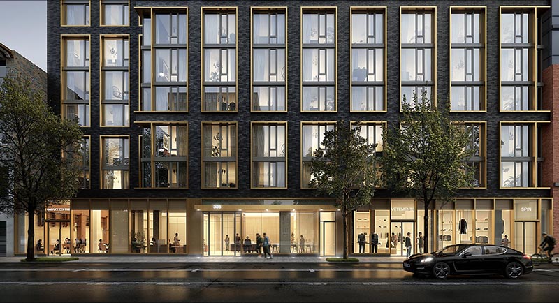
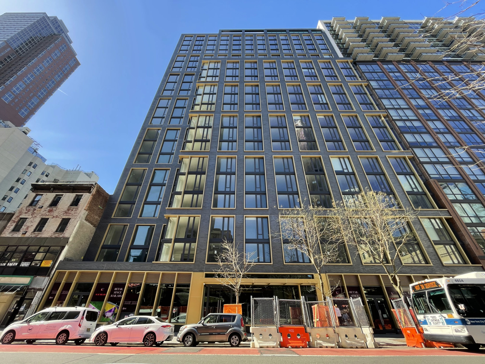
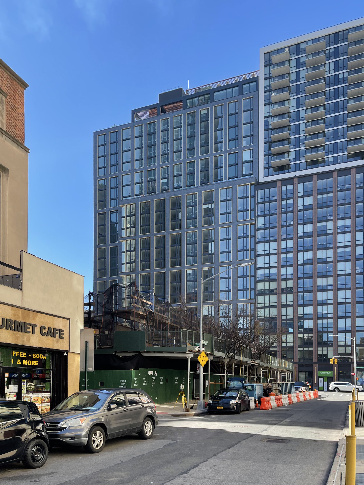
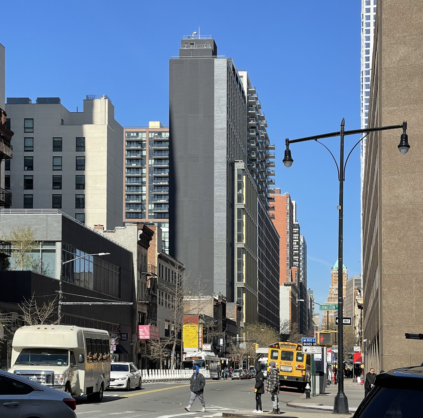
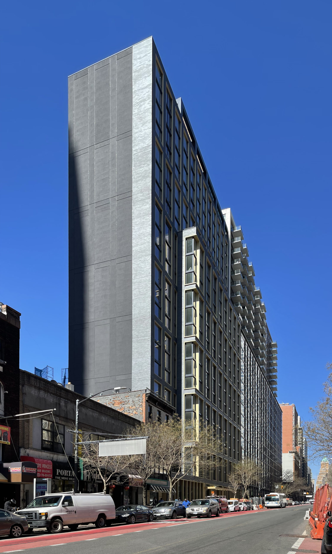
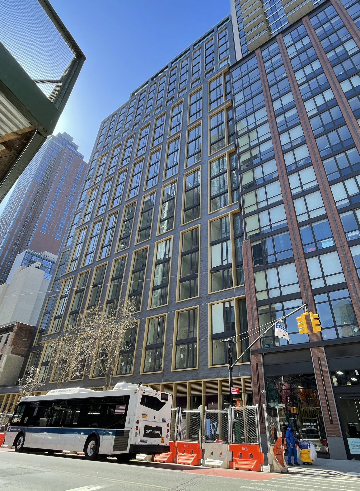
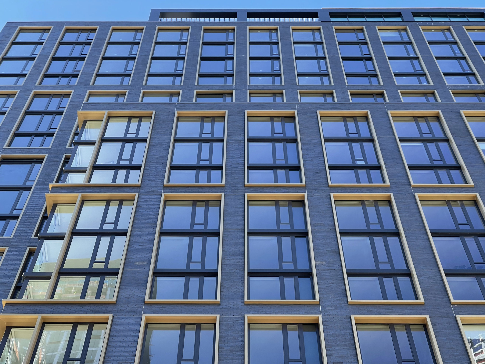
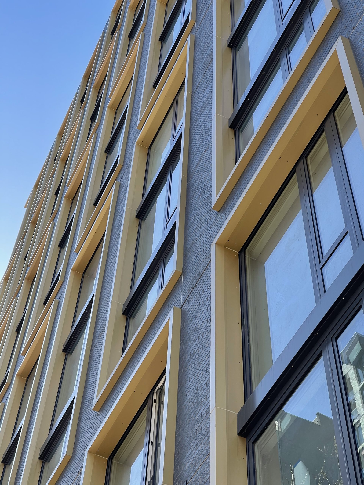
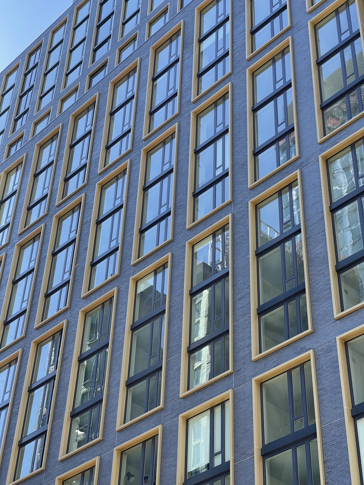
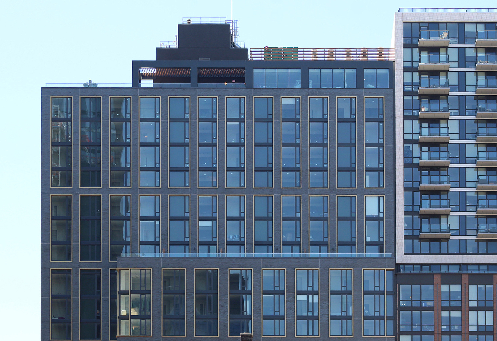
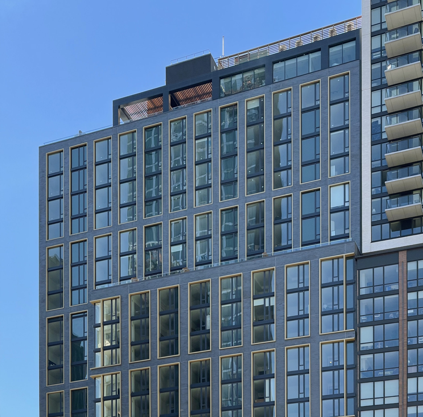
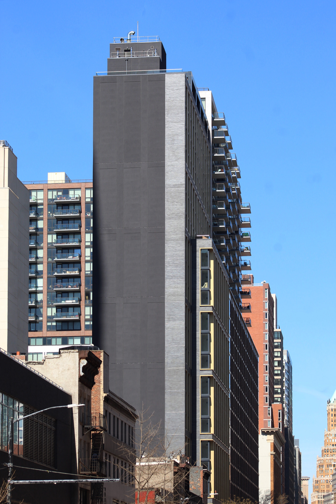
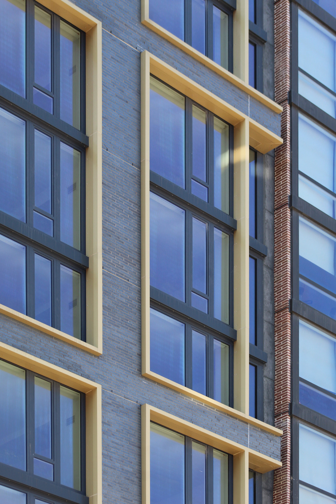
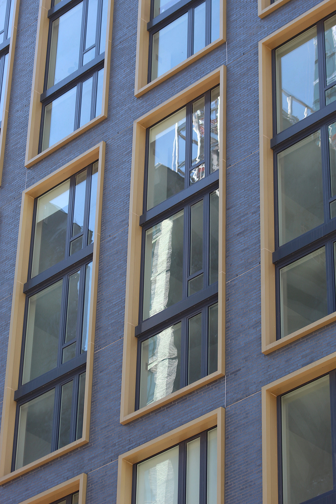
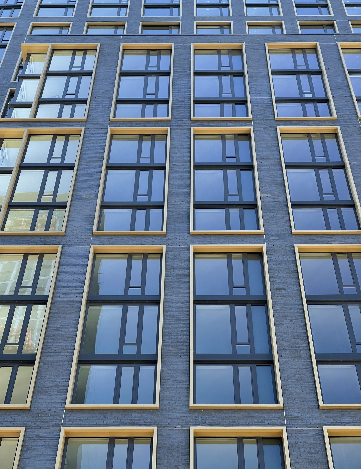
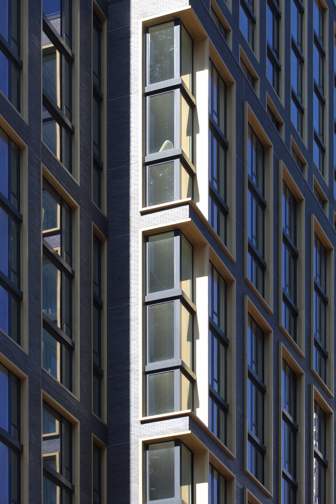
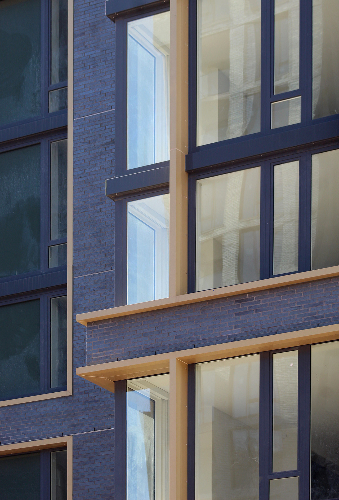
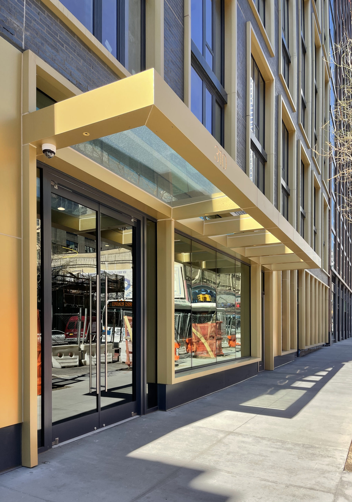
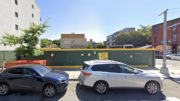
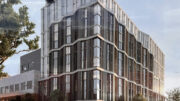
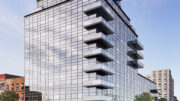

I like the brick with the bright yellow frames. It’s pretty sleek. This building turned out very nicely.
Very nice.