Following initial feedback from the Landmarks Preservation Commission, Dattner Architects is scheduled for another round of public hearings to present plans for a major restoration and expansion of the former Empire State Dairy building at 2840 Atlantic Avenue in East New York. New renderings of the project reveal a modified façade, reorganization of rooftop mechanicals, and slightly altered window systems.
As previously revealed in April 2019, Bushburg Properties commissioned Dattner Architects for an extensive restoration of the building’s poorly maintained façade, partial demolition of two adjacent structures, and a new 14-story residential tower that cantilevers above the landmarked building.
Along Atlantic Avenue, newly proposed exterior elements include a replica canister clock above pin-mounted “Empire State Dairy Co.” signage, reestablished piers and pediments at the roof level of the refurbished portion of the building, and storefront window systems that more closely resemble the original architecture. Rooftop mechanicals are also repositioned.
From the ground up, exterior elements of the development’s residential portion include darker brick masonry and bulkhead screens in comparison to original proposals, as well as the removal of a cantilever above the landmarked building, resulting in a more cohesive visual experience from Schenck Avenue.
If approved, the residential component is expected to yield 335 new apartments including 70 studios, 160 one-bedroom units, 88 two-bedrooms, and 17 three-bedrooms. A portion of the apartments will be marketed as affordable homes. Additional components could also include a 5,000-square-foot community facility and 29,000 square feet of commercial retail space.
Subscribe to YIMBY’s daily e-mail
Follow YIMBYgram for real-time photo updates
Like YIMBY on Facebook
Follow YIMBY’s Twitter for the latest in YIMBYnews

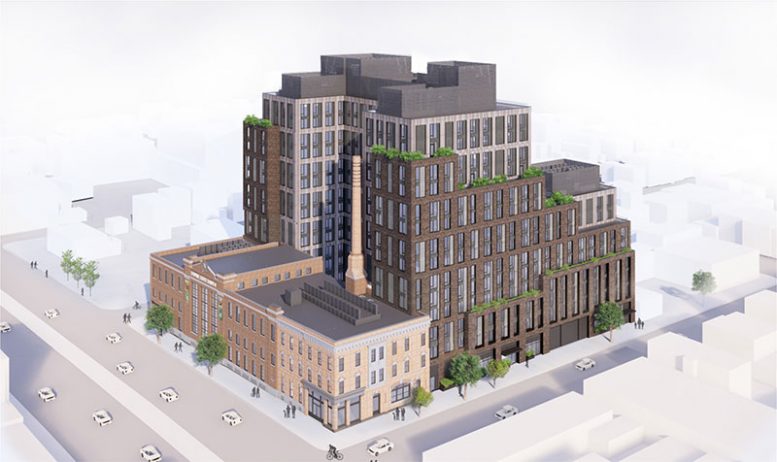
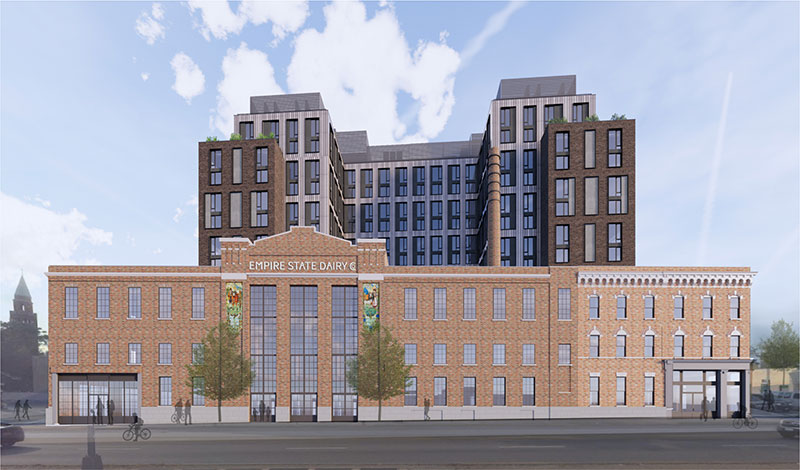
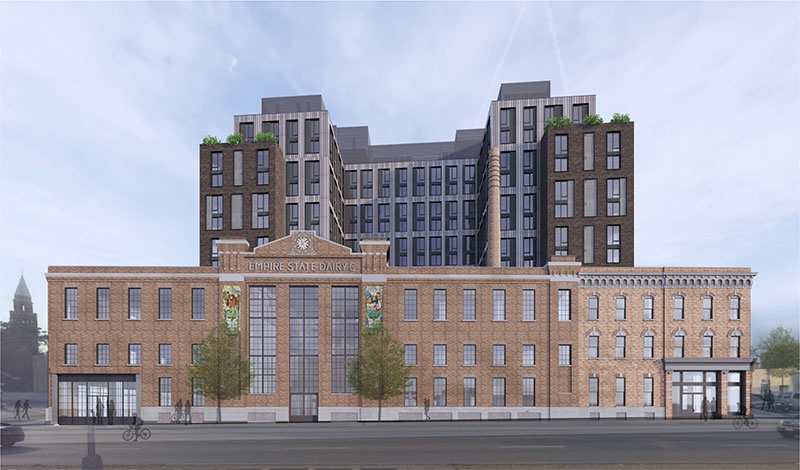

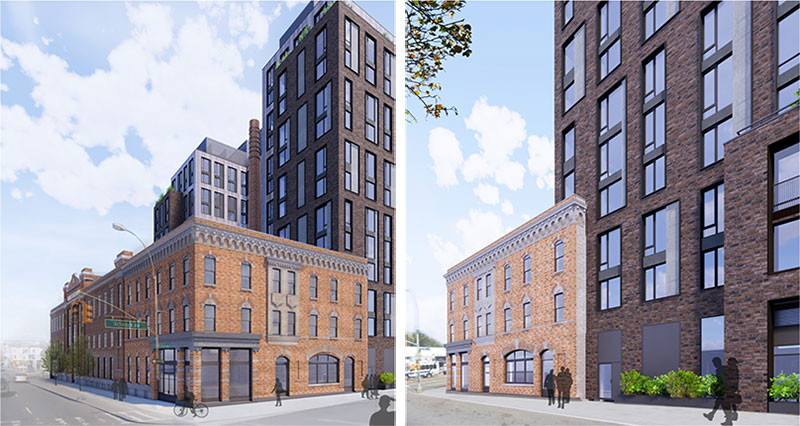

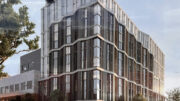
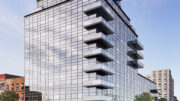

Two suggestions on the Atlantic Avenue side:
1. Return to the ORIGINAL rendering and keep the triple-window arrangement in the ground-floor core area under the clock. It just looks discontinuous and sloppy in the re-do.
2. MOVE those two tree pits flanking the Empire State Dairy centerpiece. When those plantings reach 30 feet they will completely obliterate the view of the historic, landmark-worthy terra cotta inlays.
L.P.C. (and developers) – I hope you’re listening.
How about a complete green roof on the existing building?
MJ from Keningston is right. The original 3 continuous window/doors looked great. The trees will obstruct the mosaic. And also the aesthetic of the original plan with the cantilevered layout looked great.