On Thursday, YIMBY told you about sidewalk planters approved for a building on Fifth Avenue, and used to it to illustrate just how much control the Landmarks Preservation Commission has over historic districts. Another recent approval, however, shows how little control the commission has in a different area.
On August 9, the commission approved renovations to 813 Madison Avenue, home to an outpost of Italian fashion retailer Max Mara. The building itself was designed by Charles Buek as a neo-Grec style rowhouse when it was constructed between 1881 and 1882. It fell under the LPC’s jurisdiction when the Upper East Side Historic District was designated in 1981.
Max Mara, which has had the building for the past quarter of a century, hired Joe Sawicki, of West Village-based Sawicki Tarella Architecture+Design, for the project.
The actual renovation includes the removal of a non-historic door on East 68th Street, which will be turned into a display window) and the addition of front and rear terraces, for both the sake of appearance and for use by customers. There will also be the removal of non-historic masonry infill at the storefront, to give way to larger glass panels that will provide greater visibility to the store, the installation of lighting, and the replacement of the roof.
Most of that was approved without a fuss, but the lighting caused quite a bit of controversy. It revealed, to the surprise of some commissioners, how little control they actually have over lighting.
The plan was for lighting in the modern stone of the storefront (which is itself not historic), and in the sills on the upper floors.
Commissioner Kim Vauss reacted that it “might be too much lighting all over the building.” LPC Deputy Counsel John Weiss then informed her that the commission only regulates fixtures, not illumination. So, Vauss revised her statement to say that she disagrees with the proposed fixtures.
This sparked the curiosity of Commissioner Michael Goldblum, who wanted clarification that the commission, indeed, does not regulate the presence or absence of light.
“So, you’re saying that if there was a magic fixture that had no physical manifestation but that illuminated the building like a stadium, it would be totally okay to put it into any district in any location?” Goldblum asked Weiss.
“Yeah. We don’t regulate the actual lighting of the buildings. That’s correct,” replied Weiss.
This interaction proved not just educational for the commissioners, but also illuminating for others, and it’s a subject that could easily rear its head again. All technology is getting smaller. So, Goldblum’s “magic fixture” could, one day, exist.
As for reaction to the lighting proposal, it wasn’t universally panned. Commissioner Wellington Chen, who studied lighting, said lights would highlight the features of the building, and accentuate their beauty. LPC Chair Meenakshi Srinivasan also said lighting is a positive thing.
Though Manhattan Community Board 8 supported the application, the Upper East Side’s resident preservation group did not.
“The increase in glazing at the front and rear and the addition of lighting across the building are problematic. The current masonry around the storefront windows is attractive, and the removal of this to create even larger windows seems unnecessary,” testified Elizabeth Fagen of Friends of the Upper East Side Historic Districts. “Although the storefront is a relatively recent addition and not historic, the masonry around the windows gives it a more historic appearance of punched window openings, which is better suited to Madison Avenue.”
In the end, the commissioners approved the renovation plan, with modifications. Instead of one large opening for the rear terrace, the existing openings will be lowered. The commissioners also directed the applicant to work with LPC staff on the lighting fixtures for the storefront and eliminated the ones planned for the upper floors.
View the full presentation slides here:
Subscribe to YIMBY’s daily e-mail
Follow YIMBYgram for real-time photo updates
Like YIMBY on Facebook
Follow YIMBY’s Twitter for the latest in YIMBYnews

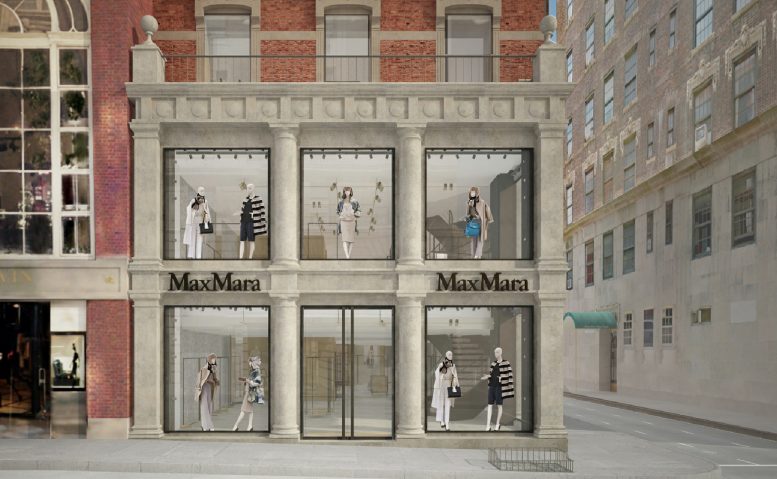
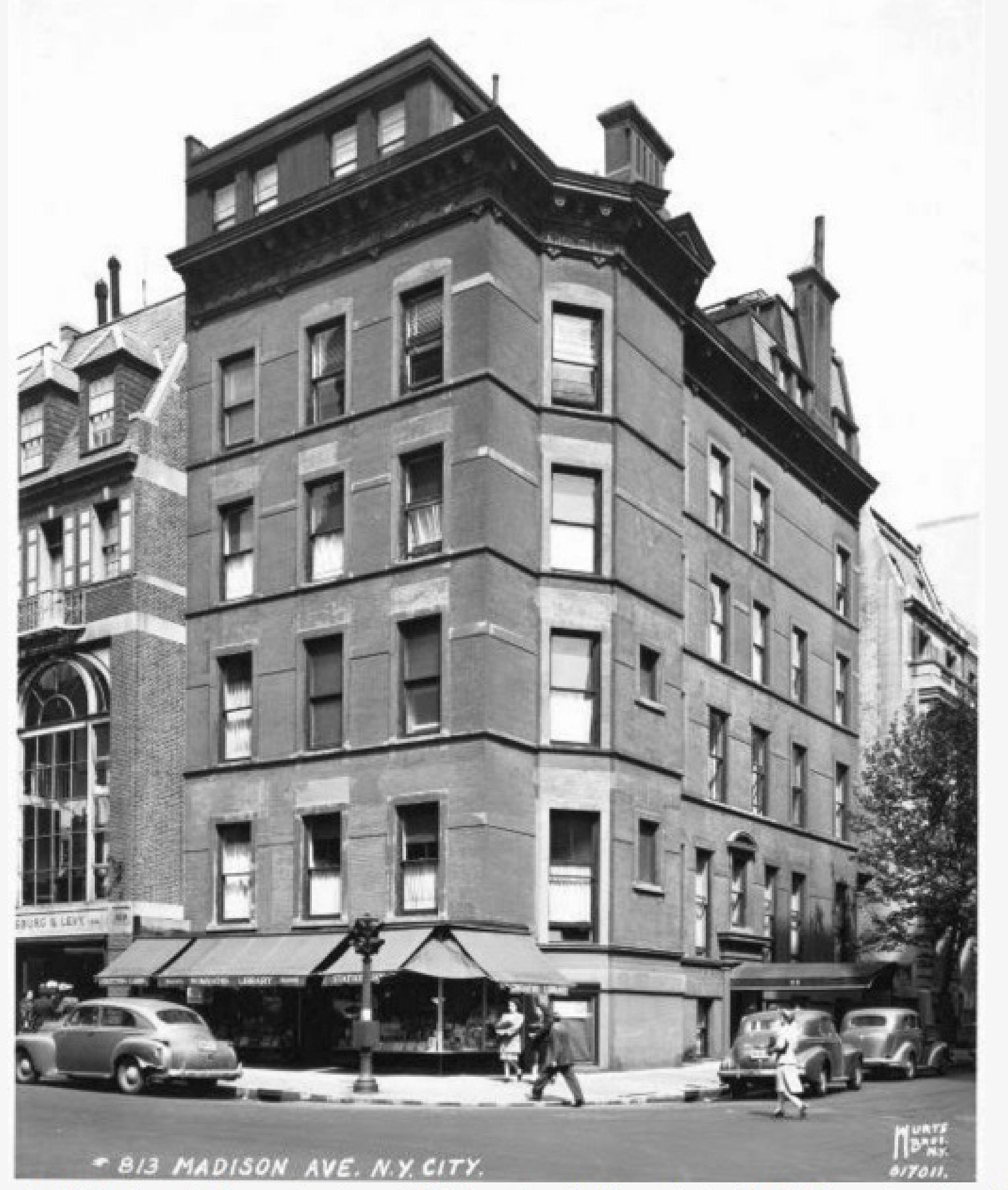
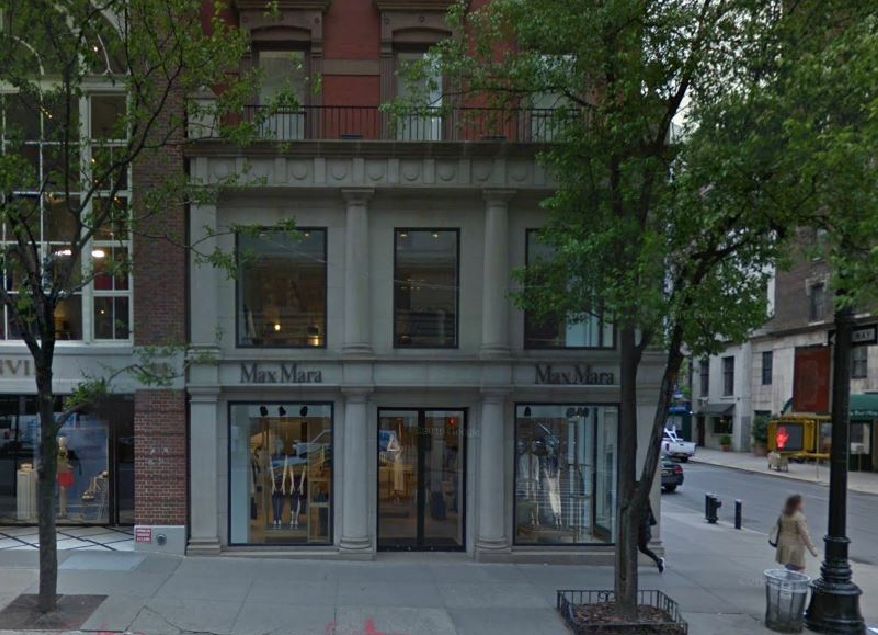
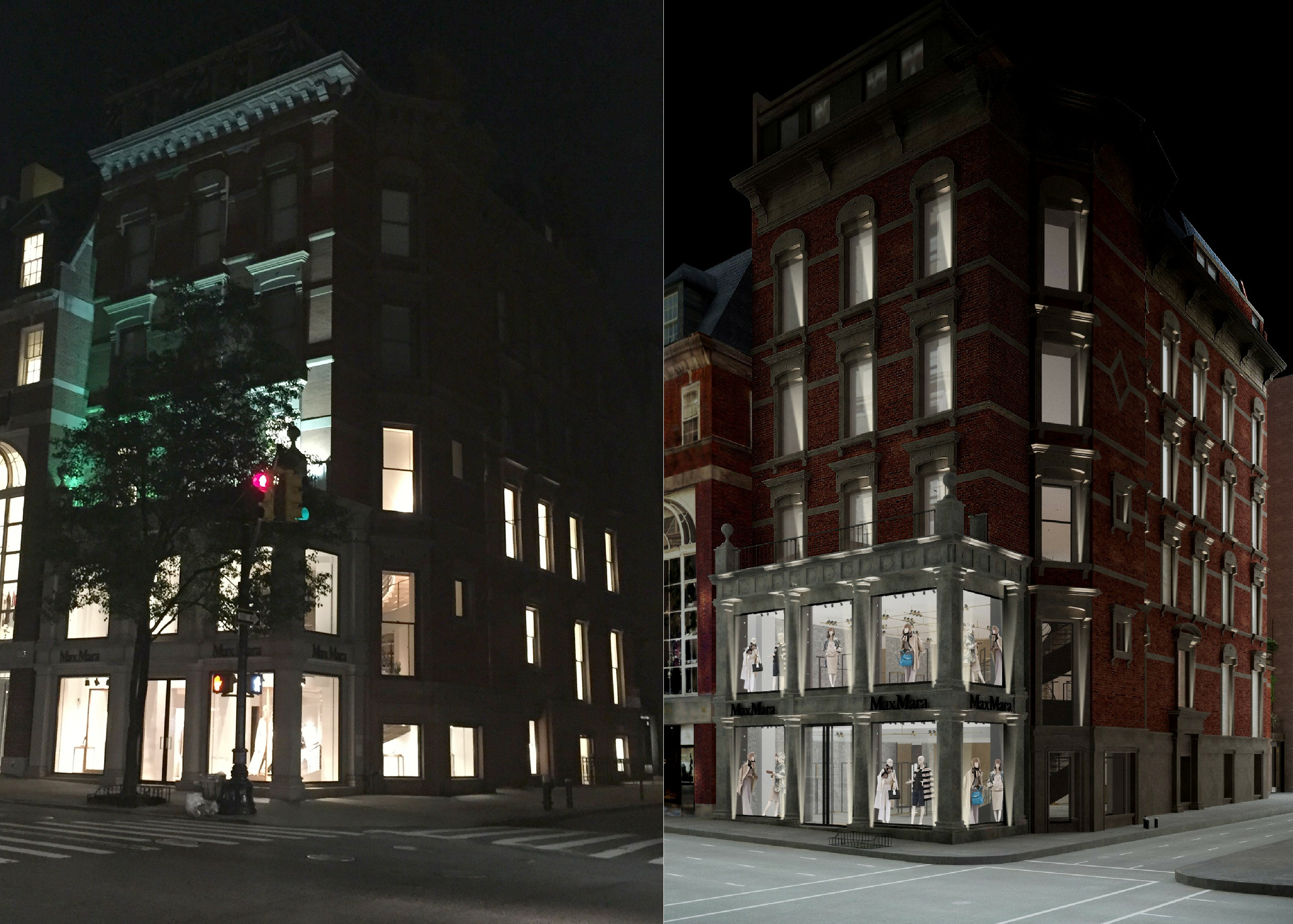
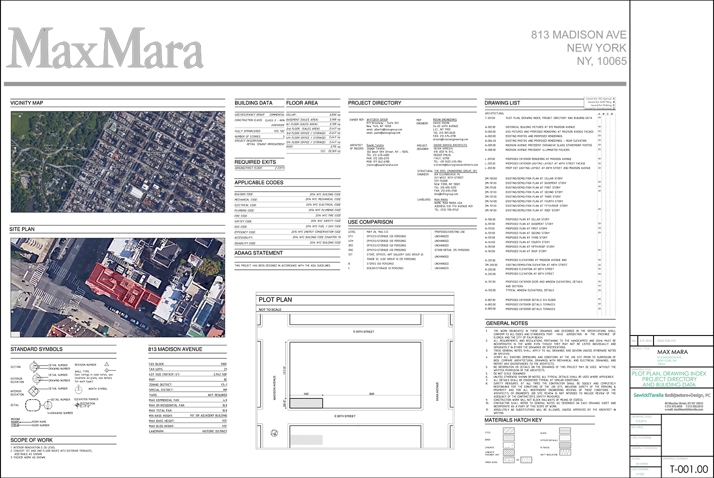
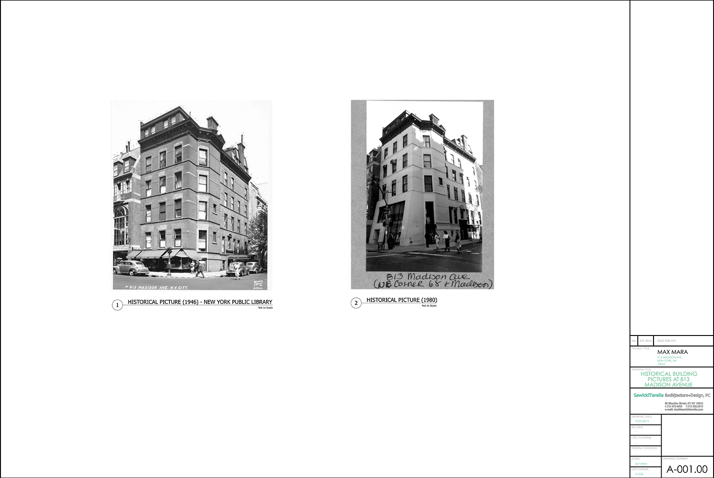

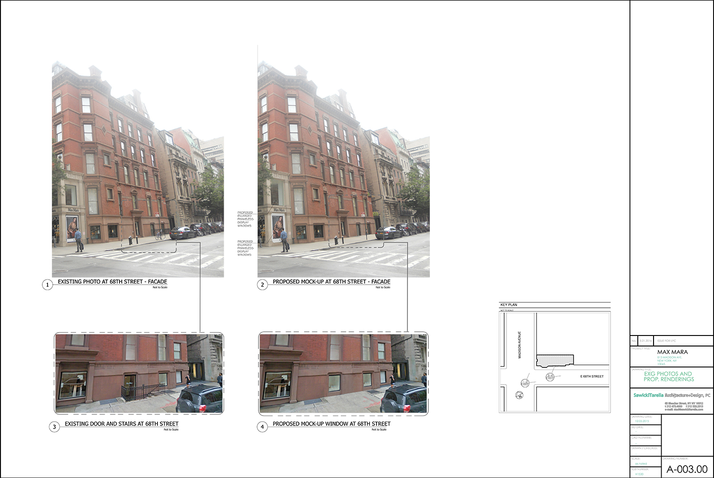

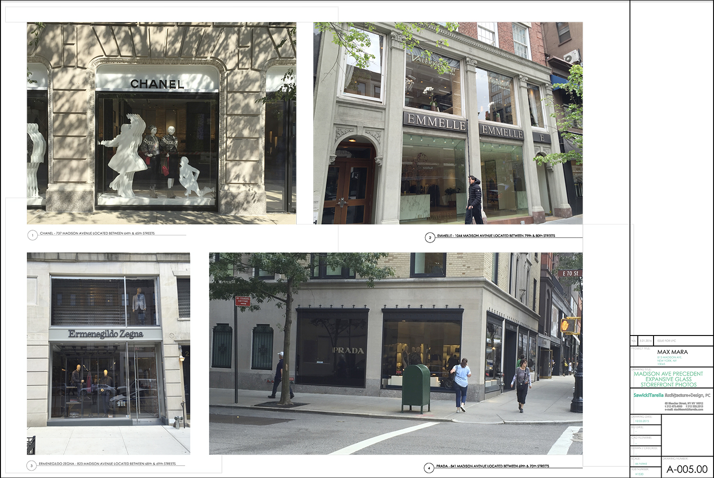
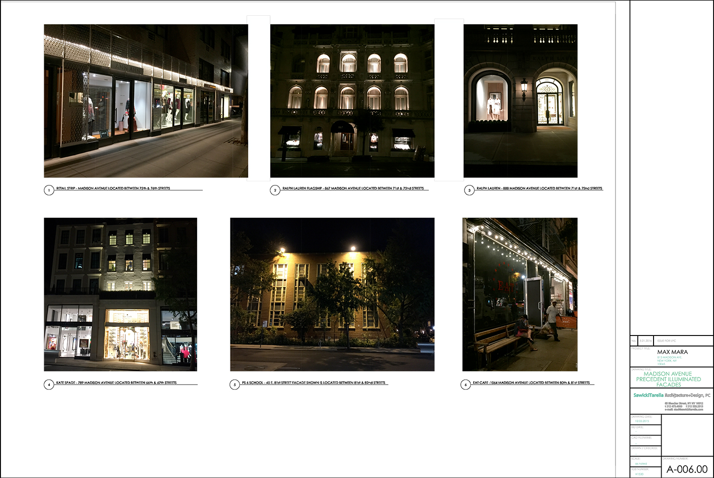
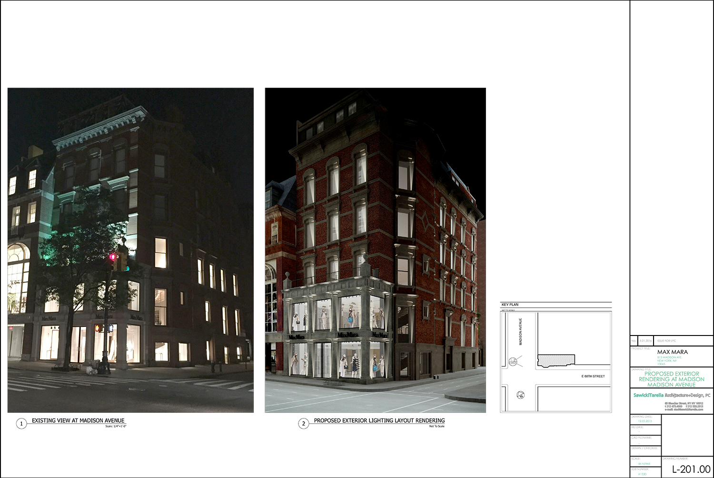
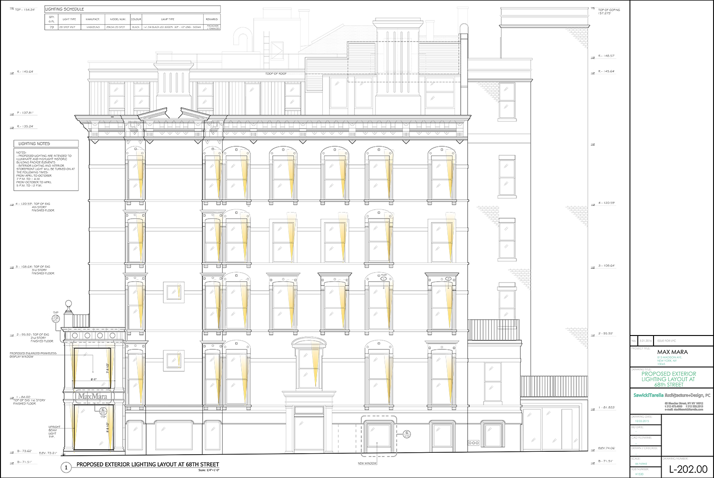
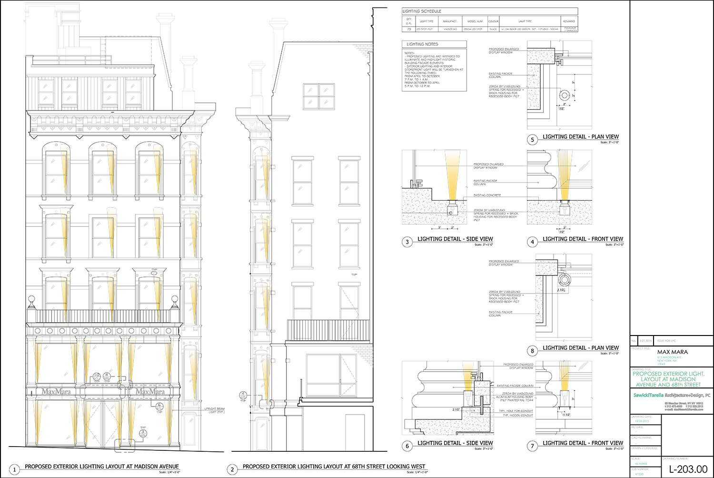


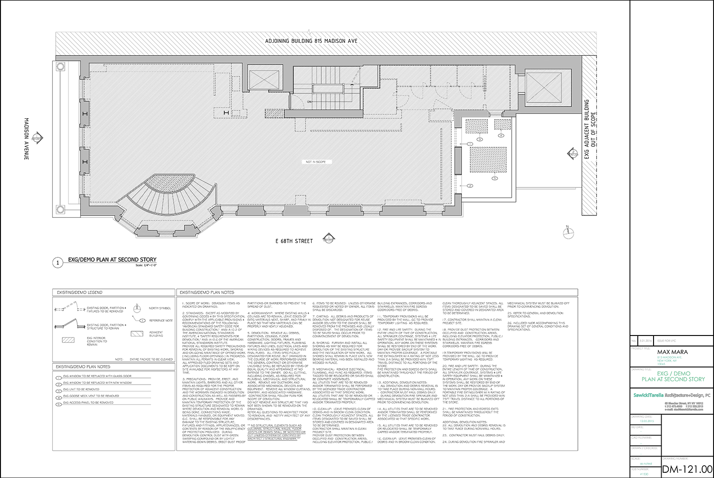
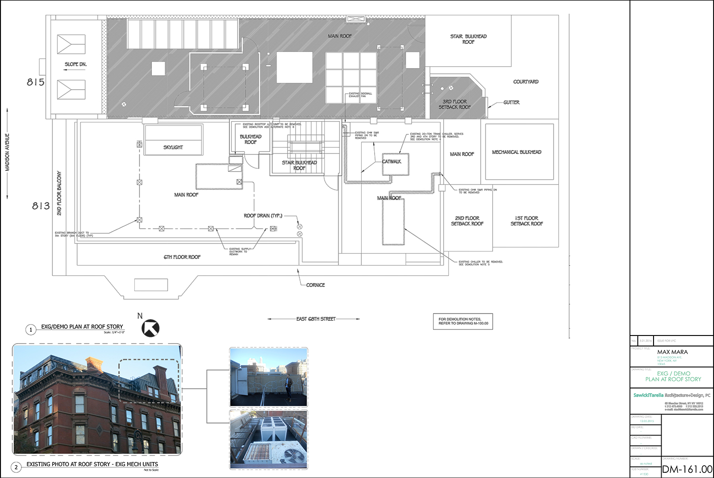

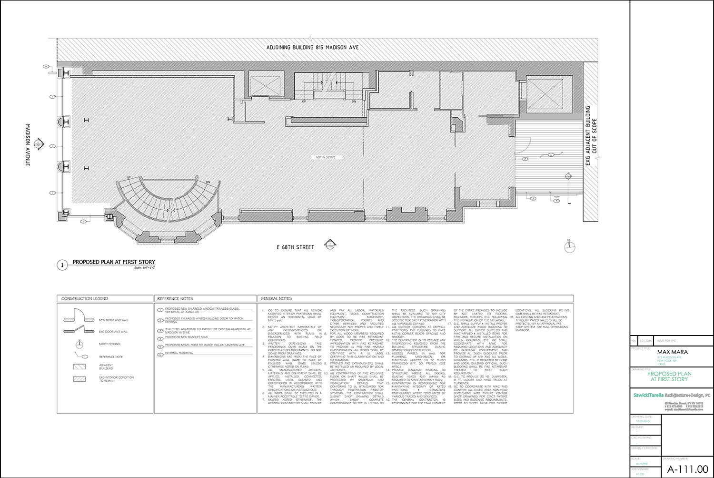

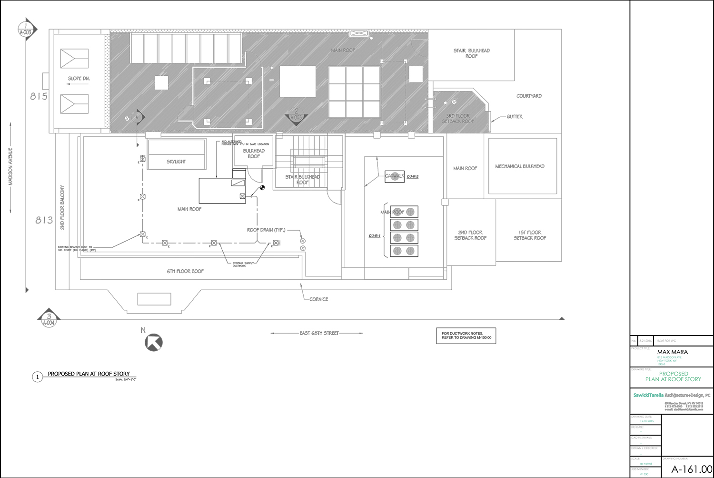
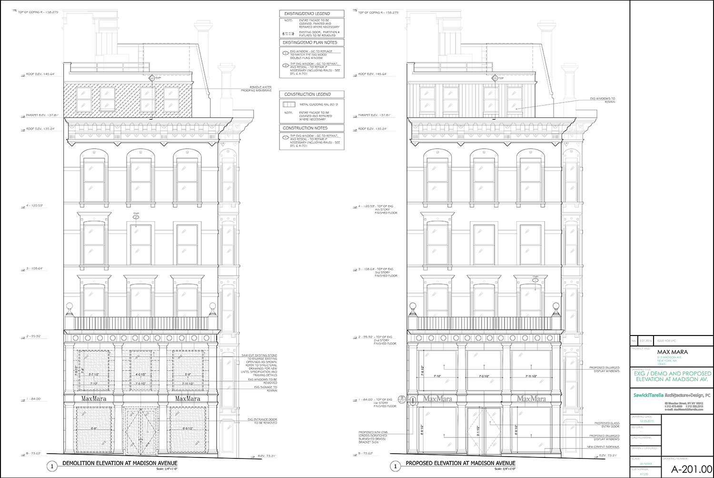

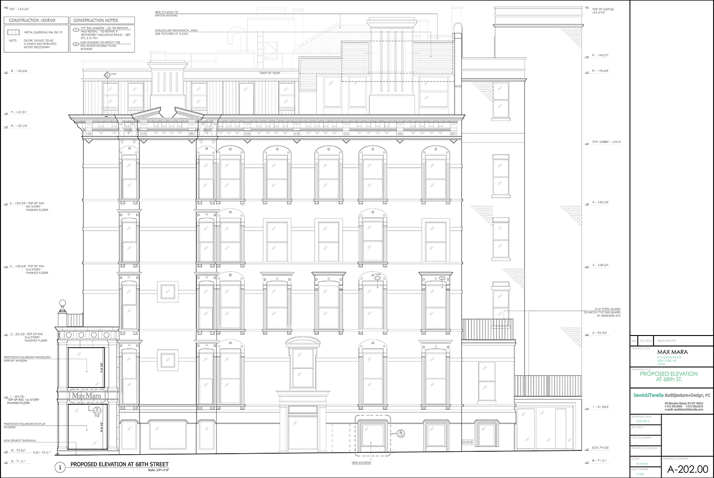
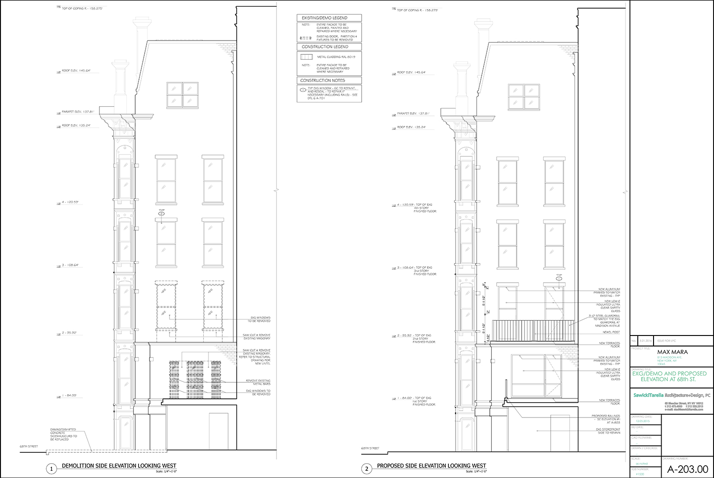

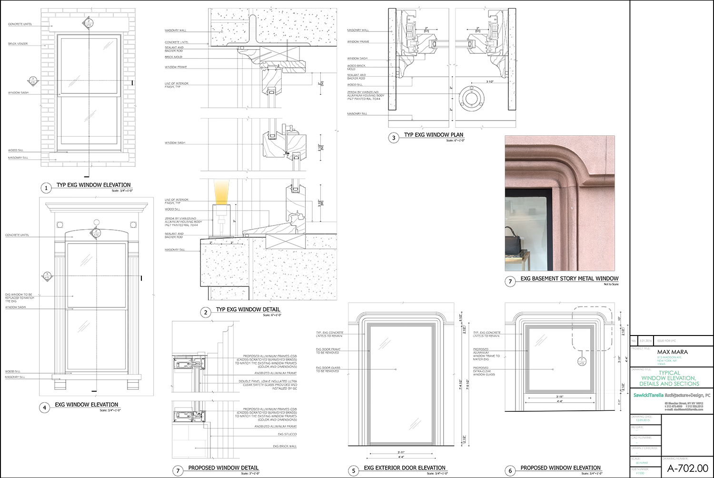
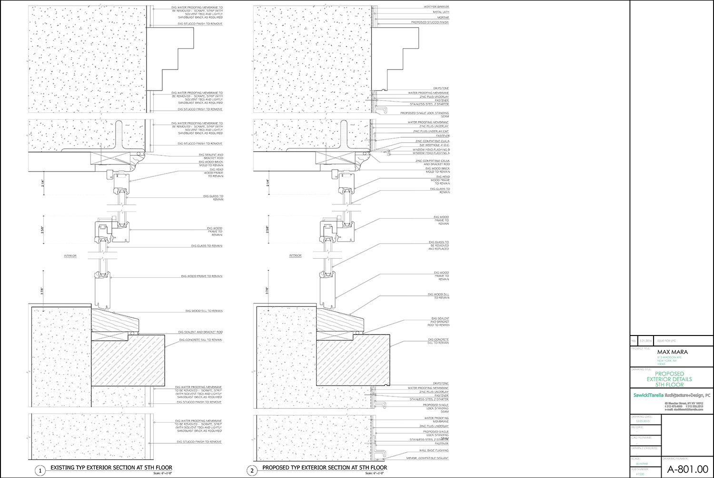
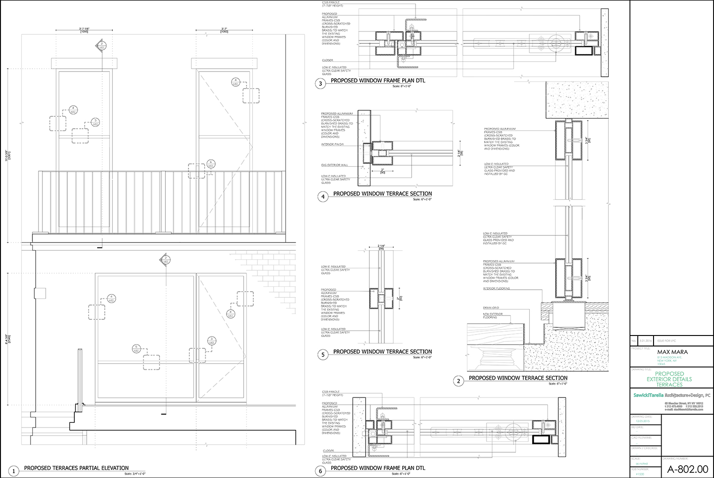
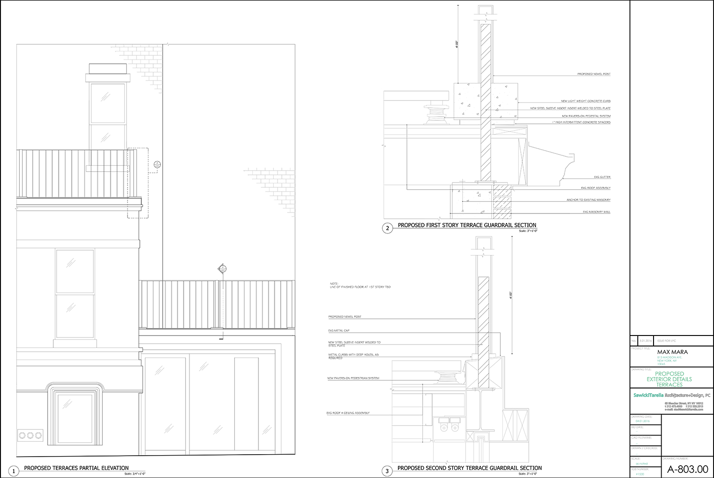
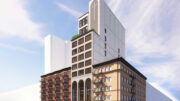
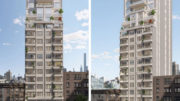
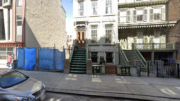
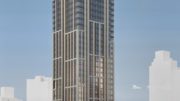
Window’s size at the upper should expand, and interest with lighting looking luxury inside. (trust me)