A new era is about to dawn for a SoHo building. On Tuesday, amid testimony from an Academy Award winner, the Landmarks Preservation Commission approved changes that will assist the office conversion of the parking garage at 165 Mercer Street. That’s on the west side of the street between Prince and West Houston streets.
Designed by Henry Fernbach, five-story-tall 165 Mercer Street was built between 1870 and 1871 as a cast iron store building. Since about the 1920s, it has served as a parking garage. Now, the plan is to convert it to a six-story office building with ground floor and cellar level retail. The LPC doesn’t actually govern the use of a building, but the conversion could not go forward without exterior alterations, and the building does sit within the SoHo-Cast Iron Historic District, which was designated in 1973.
That brought us to Tuesday, and a presentation from Chelsea-based Flank Architecture. First off, the massive garage and elevator entrances will be replaced with two storefronts and an entrance for the office tenants. The storefronts will have vinyl on glazing and bracket signs for the retail tenants. Then the somewhat iconic neon “GARAGE” sign on the building’s north side will be removed.
Continuing up the building, the fire escapes will be removed from both the front and rear facades. The front windows will be replaced with new two-over-two, double-hung, wood windows designed to match what’s there now. The rear windows will be replaced by aluminum ones, and two new ones will be added on the fifth floor. The cast iron will be rehabilitated where necessary.
Then the existing elevator bulkhead will be demolished and a new sixth floor will be constructed in its place, with a new stair and elevator bulkhead above that. This penthouse level will be set back 10 feet.
In public testimony, the Historic Districts Council was somewhat supportive of the concept, but would have preferred more explanation of the proposed design for the storefronts. “HDC found the rooftop addition appropriate for this district and in terms of visibility. The storefronts also seem to be a safe design–however, only minimal research was conducted,” said HDC’s Kelly Carroll. “This included only the NYC tax photographs, which are reliably vague for capturing details like storefronts. It’s not that the storefronts that are proposed are inappropriate, but a more compelling case for what was there should be made by finding more evidence.”
A nearby resident, who has lived in SoHo for 40 years, no longer has his north-facing view, watched the planes fly into the Twin Towers on 9/11 from his south view, and has since watched the rise of One World Trade Center from that view. However, the addition would block his view. “Money wins,” he said, adding that he is losing his neighborhood.
Paul Haggis, who won the Academy Awards for Best Picture and Best Original Screenplay for 2004’s “Crash,” also lives on Mercer Street. He said the addition would block light and air to his building, making some units uninhabitable. He also mourned the loss of parking spaces and the sign seen on the back of Joni Mitchell’s 1968 album “Song to a Seagull.” He said the whole proposal is disrespectful to the neighbors.
A artist named Joan, who has lived in the same Mercer Street building as Haggis for 45 years, said she won’t be able to use the same paints. “The one percent don’t care about artists,” she said. She also voiced concerns about crowding and the possible removal of asbestos from 165 Mercer Street.
Manhattan Community Board 2, for its part, supports the proposal.
LPC Chair Meenakshi Srinivasan led off the commissioners’ discussion, reiterating that the LPC doesn’t govern use and that issues of light and air are handled by other city agencies, including the Board of Standards and Appeals. As for the proposal, she called the addition “seamless.”
Commissioner Adi Shamir-Baron pondered whether they should mandate the applicant retain some memory of the oversized openings installed when the building was converted to a garage.
In the end, with some help from LPC Executive Director Sarah Carroll, who noted that most of the designated buildings were completed prior to 1910, it was determined that the proposal was fine as is. The commissioners approved it, unanimously.
View the full presentation slides here:
Subscribe to YIMBY’s daily e-mail
Follow YIMBYgram for real-time photo updates
Like YIMBY on Facebook
Follow YIMBY’s Twitter for the latest in YIMBYnews

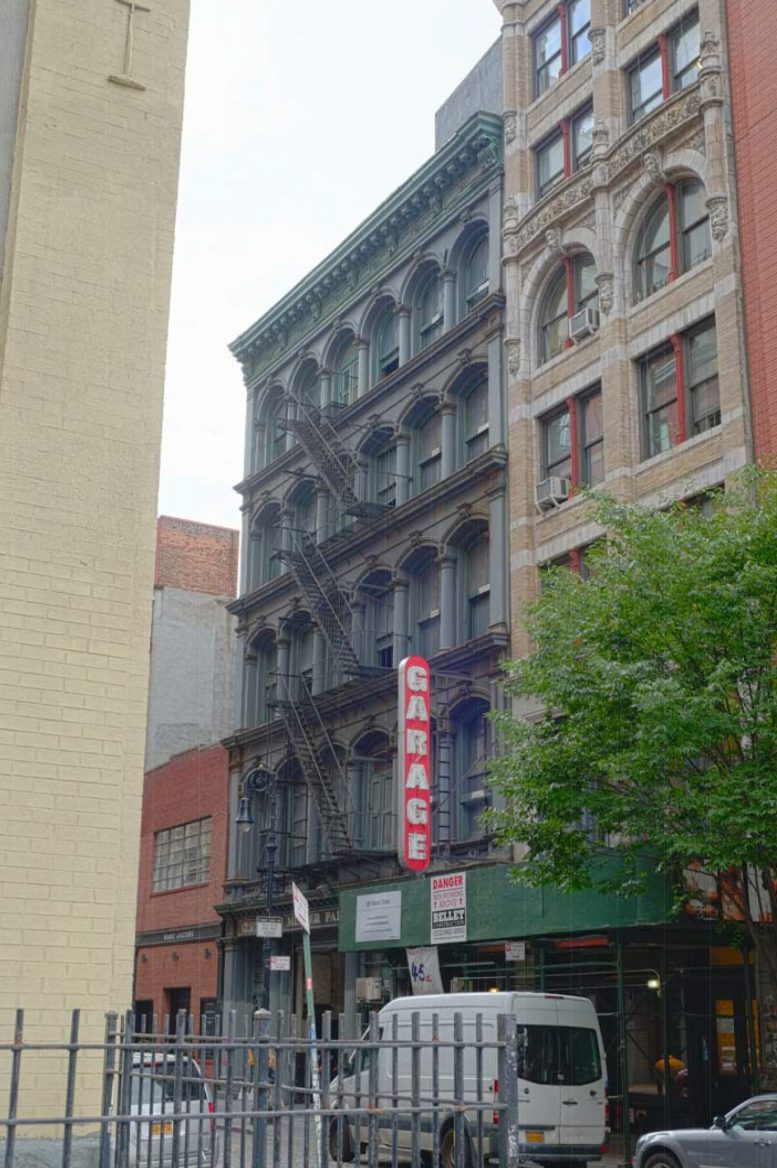
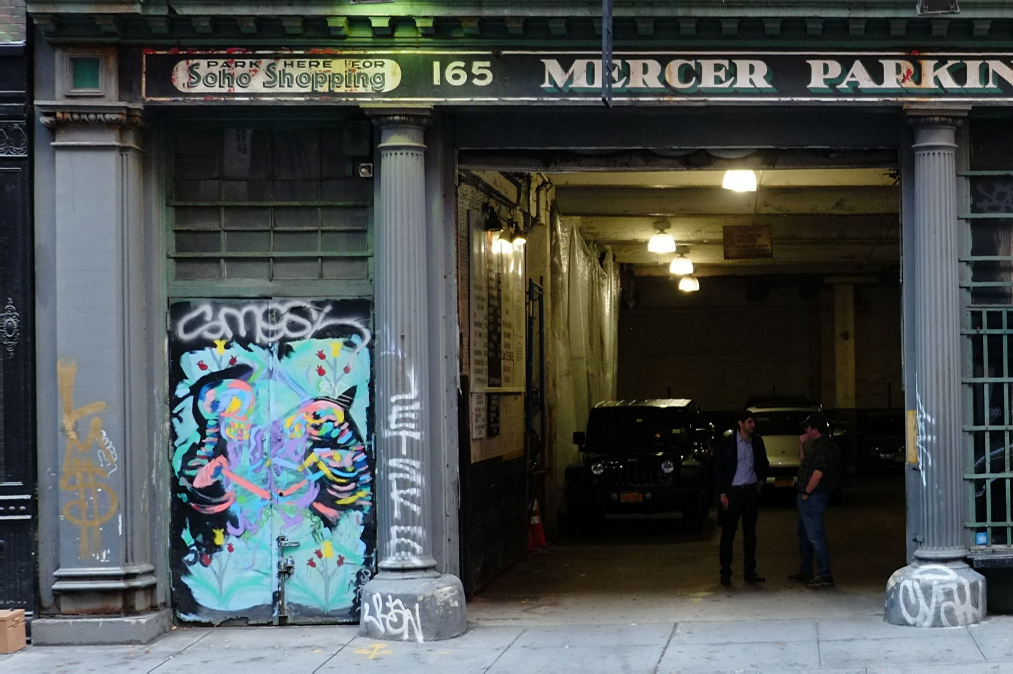
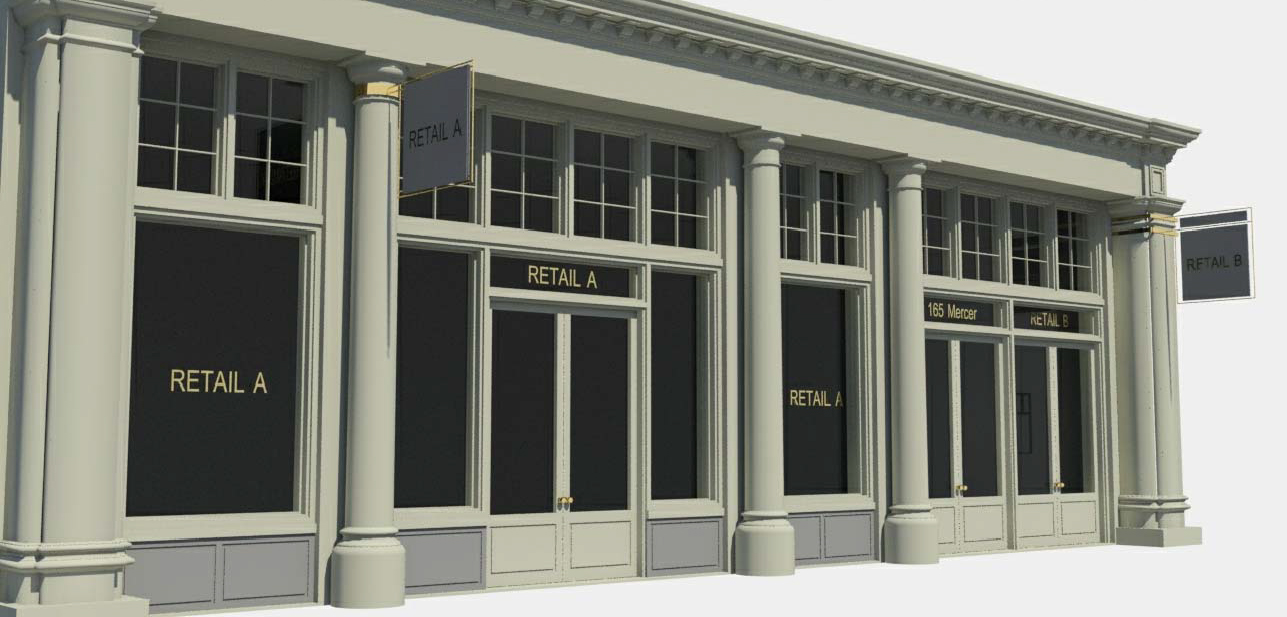
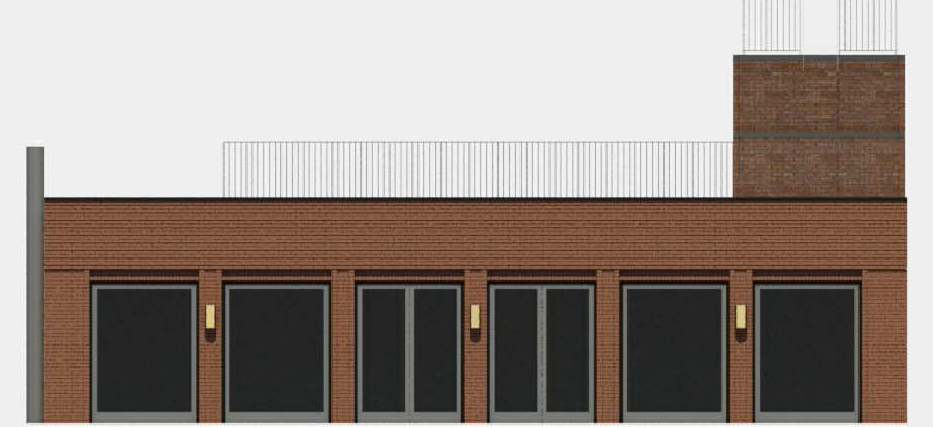


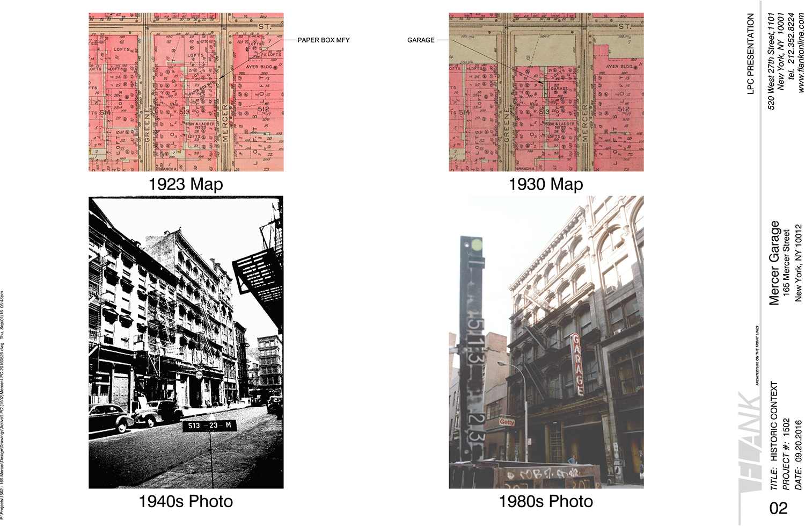
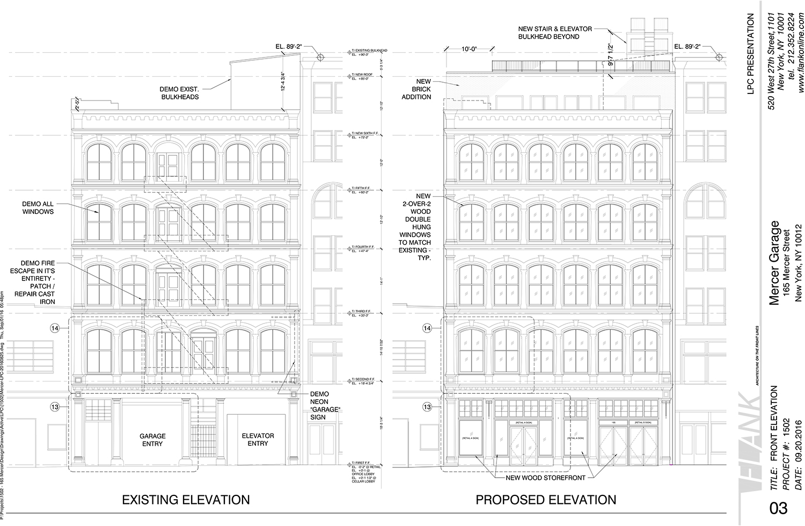
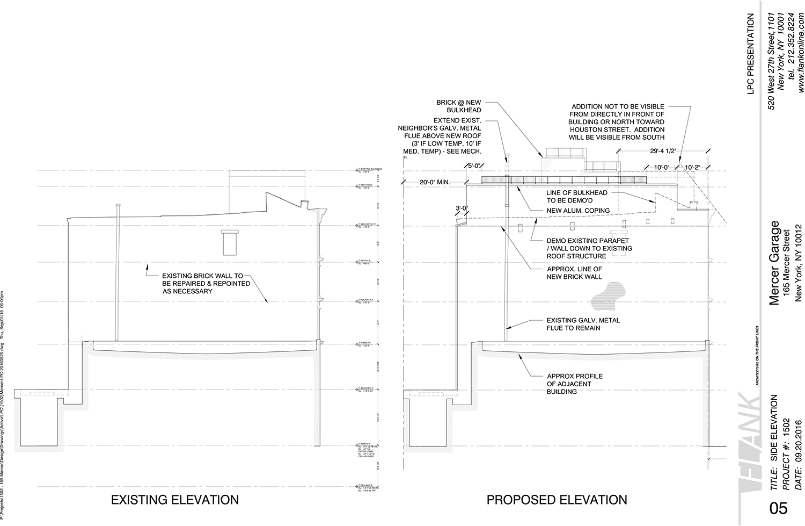
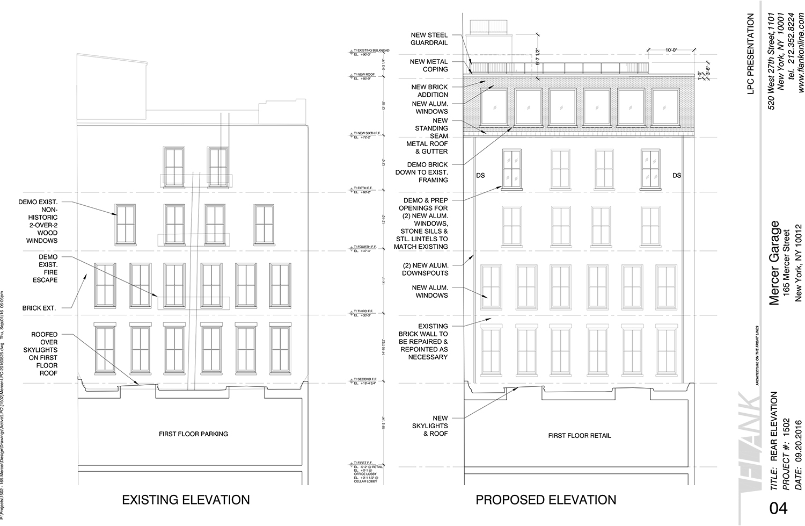

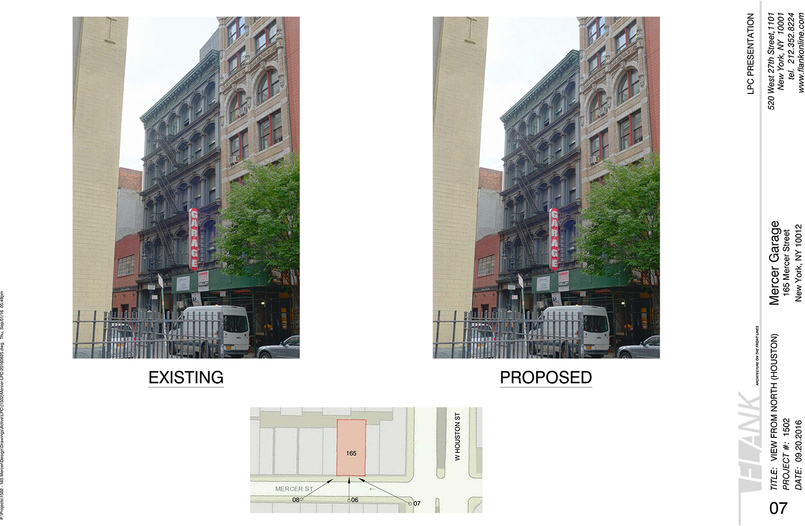
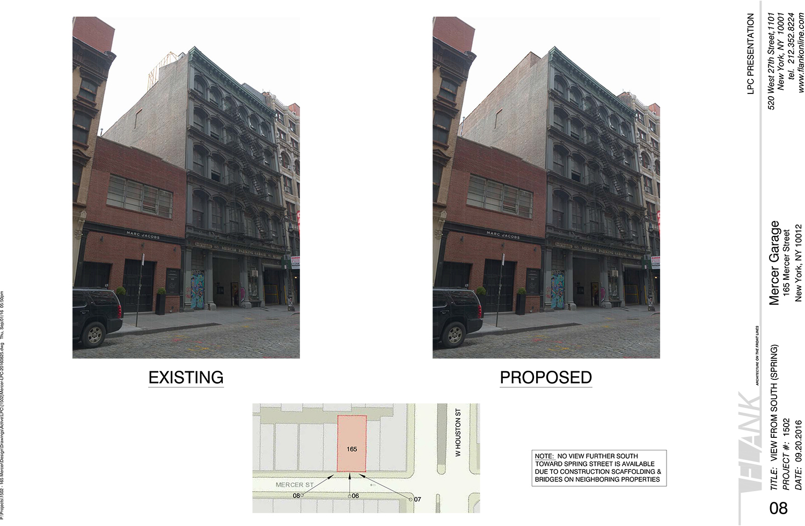
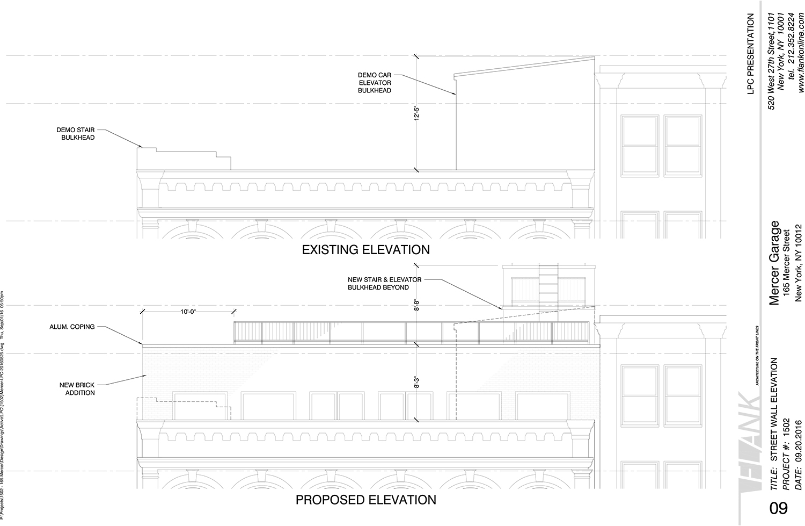
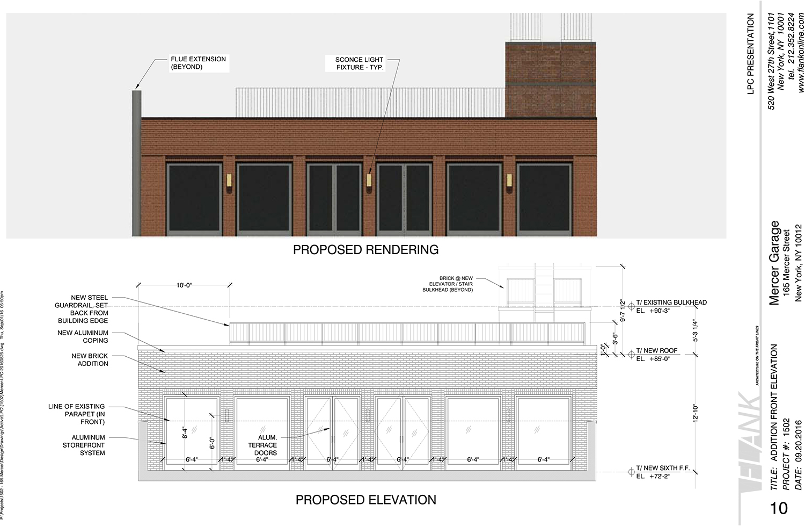
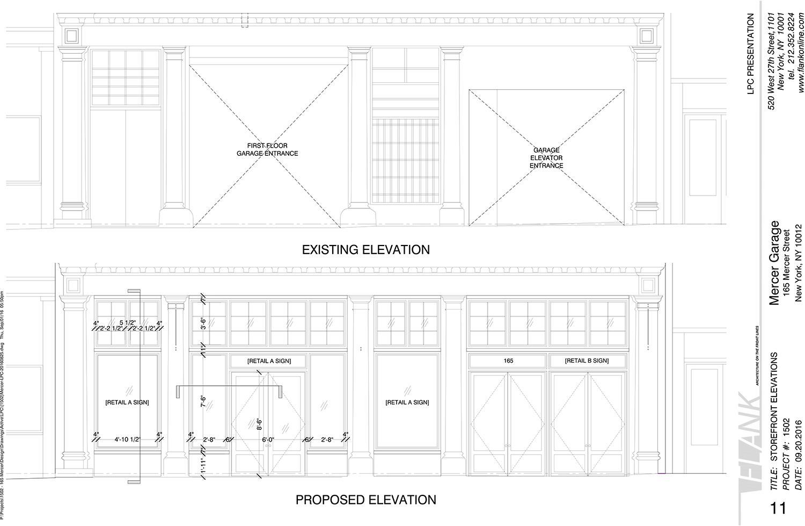
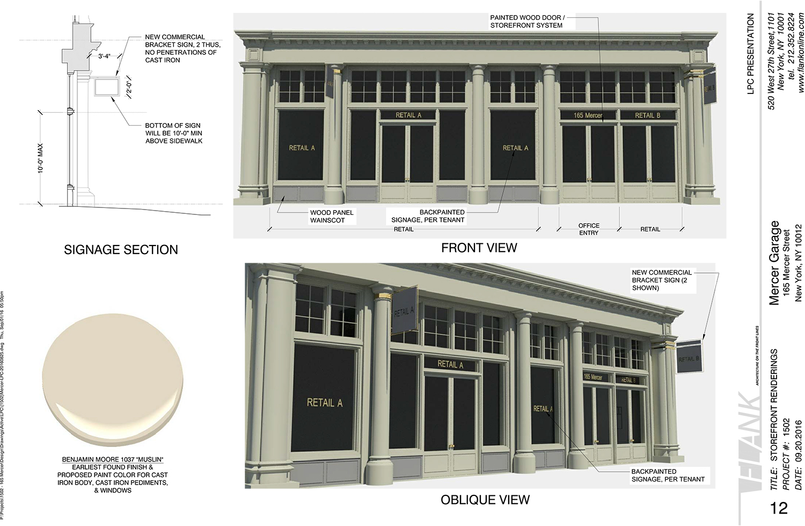
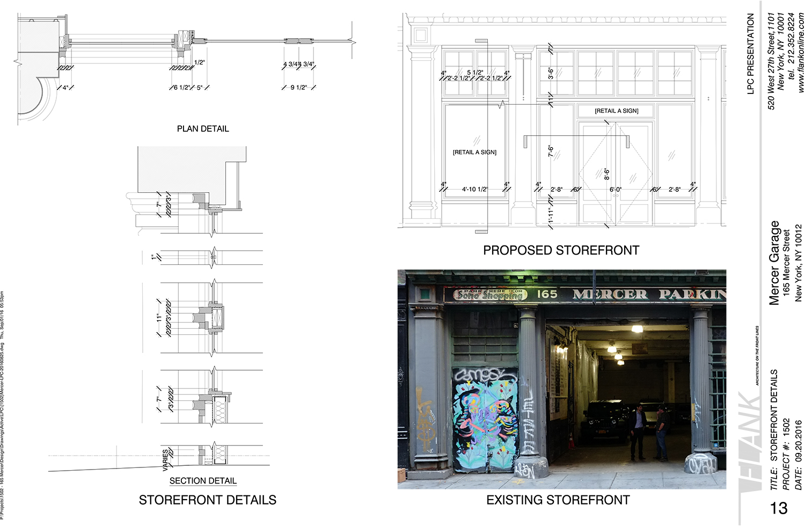
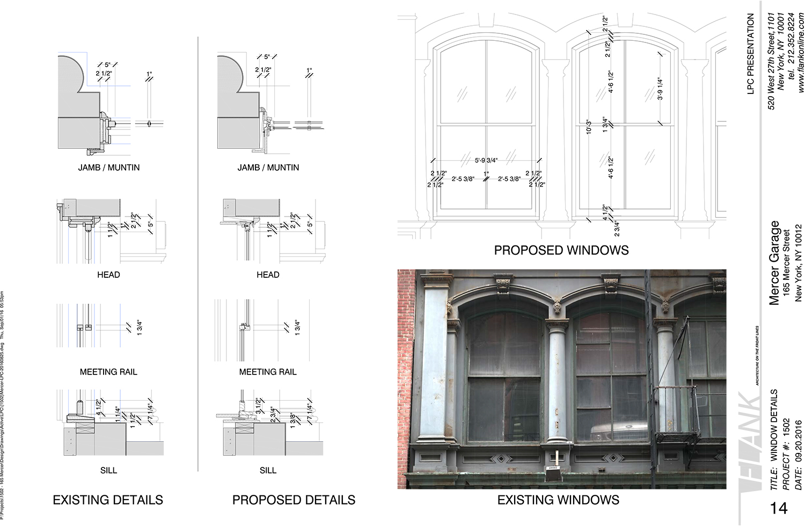
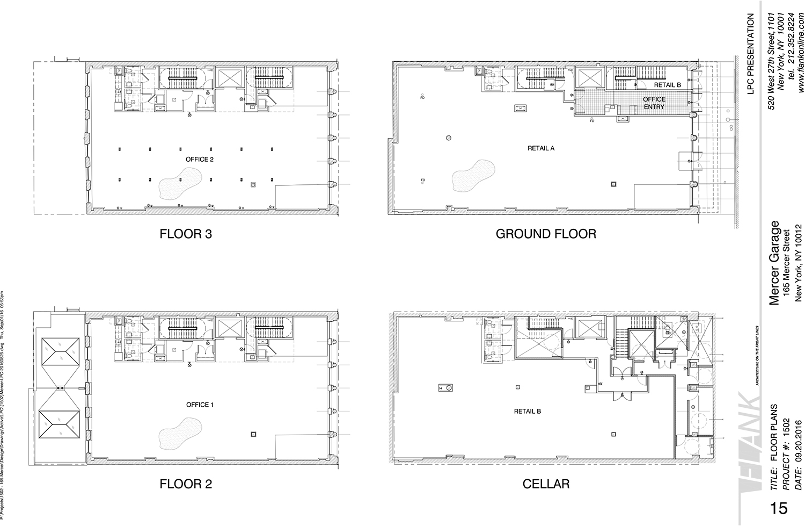
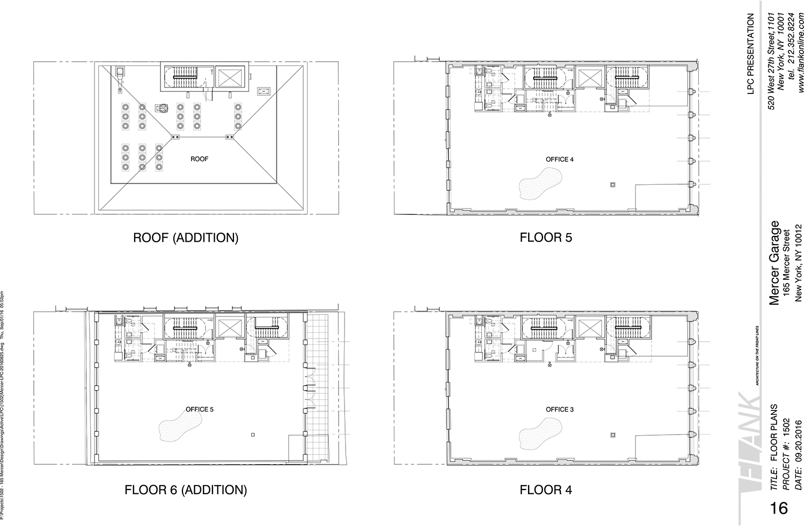
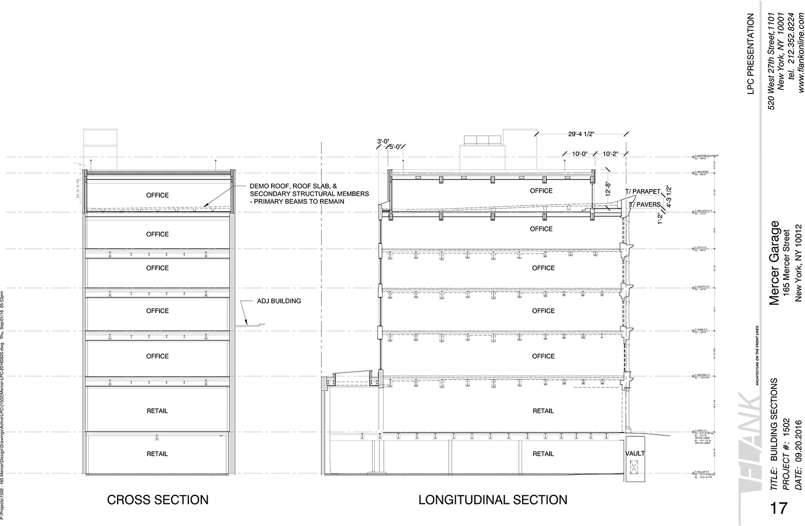

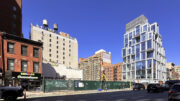
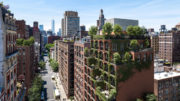
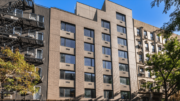
Work as professional to approves, after an unanimous office conversion include everything to use.
Can they get rid of the garage but keep the garage sign?
Strange. “Pave paradise, put up a parking lot…!”