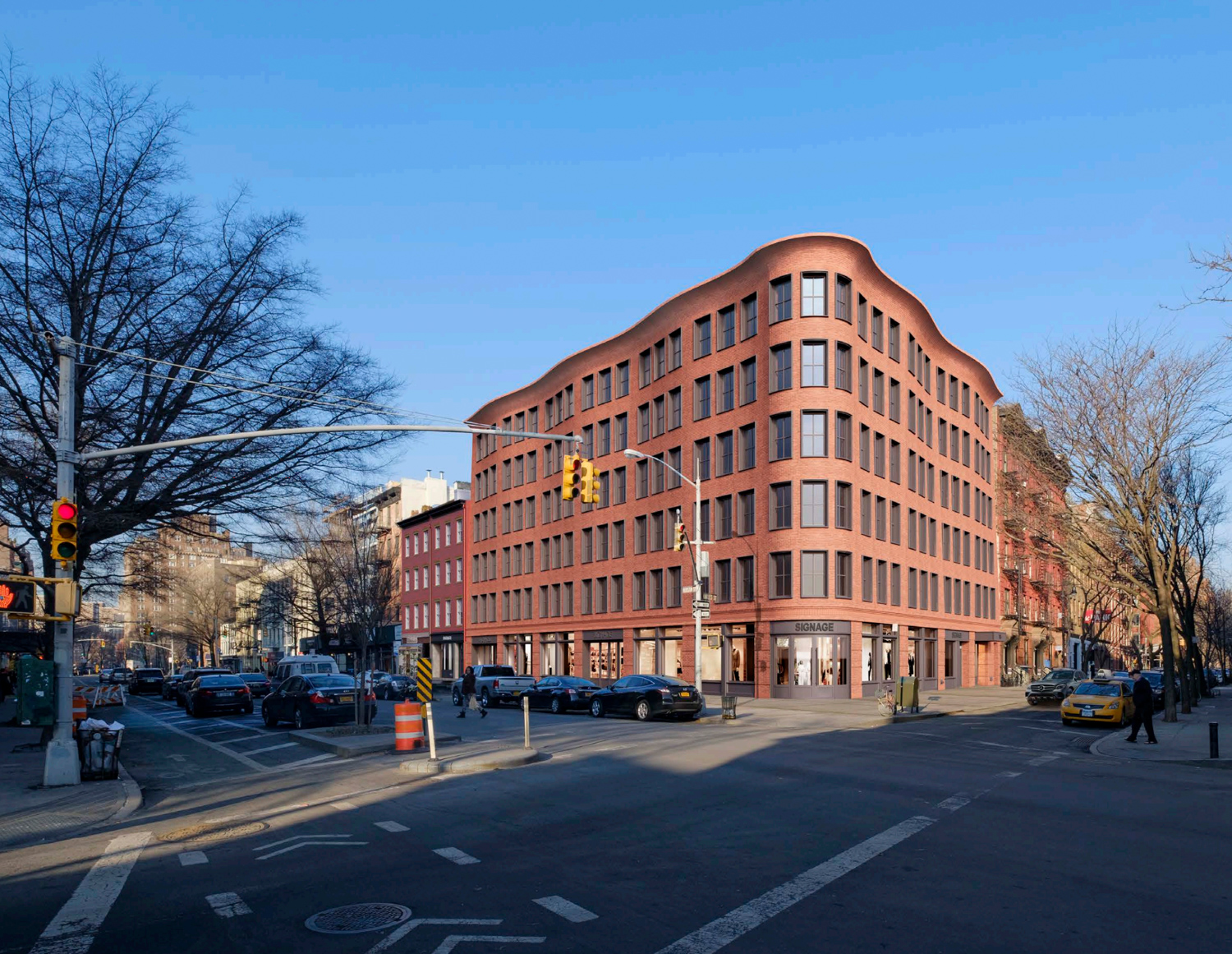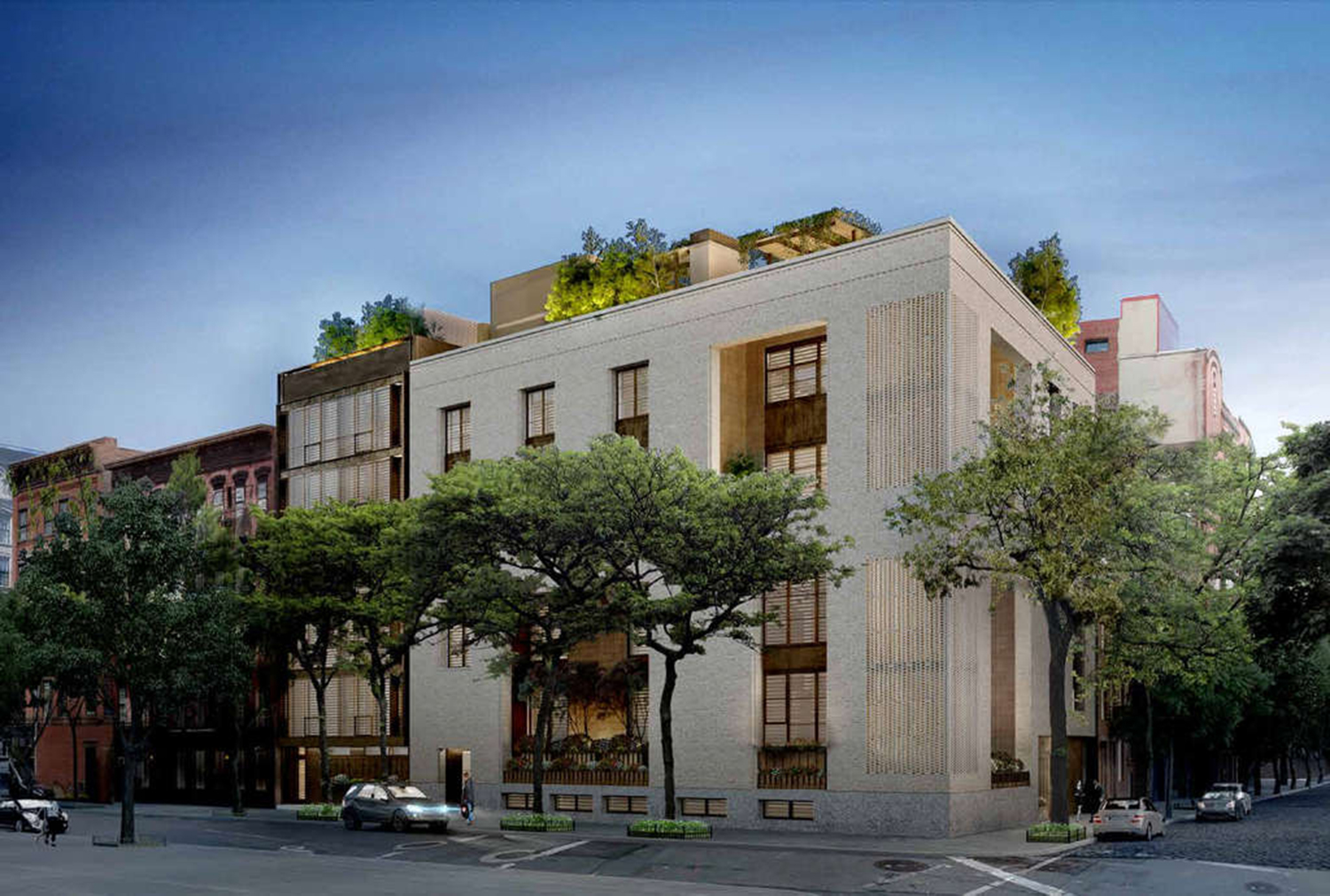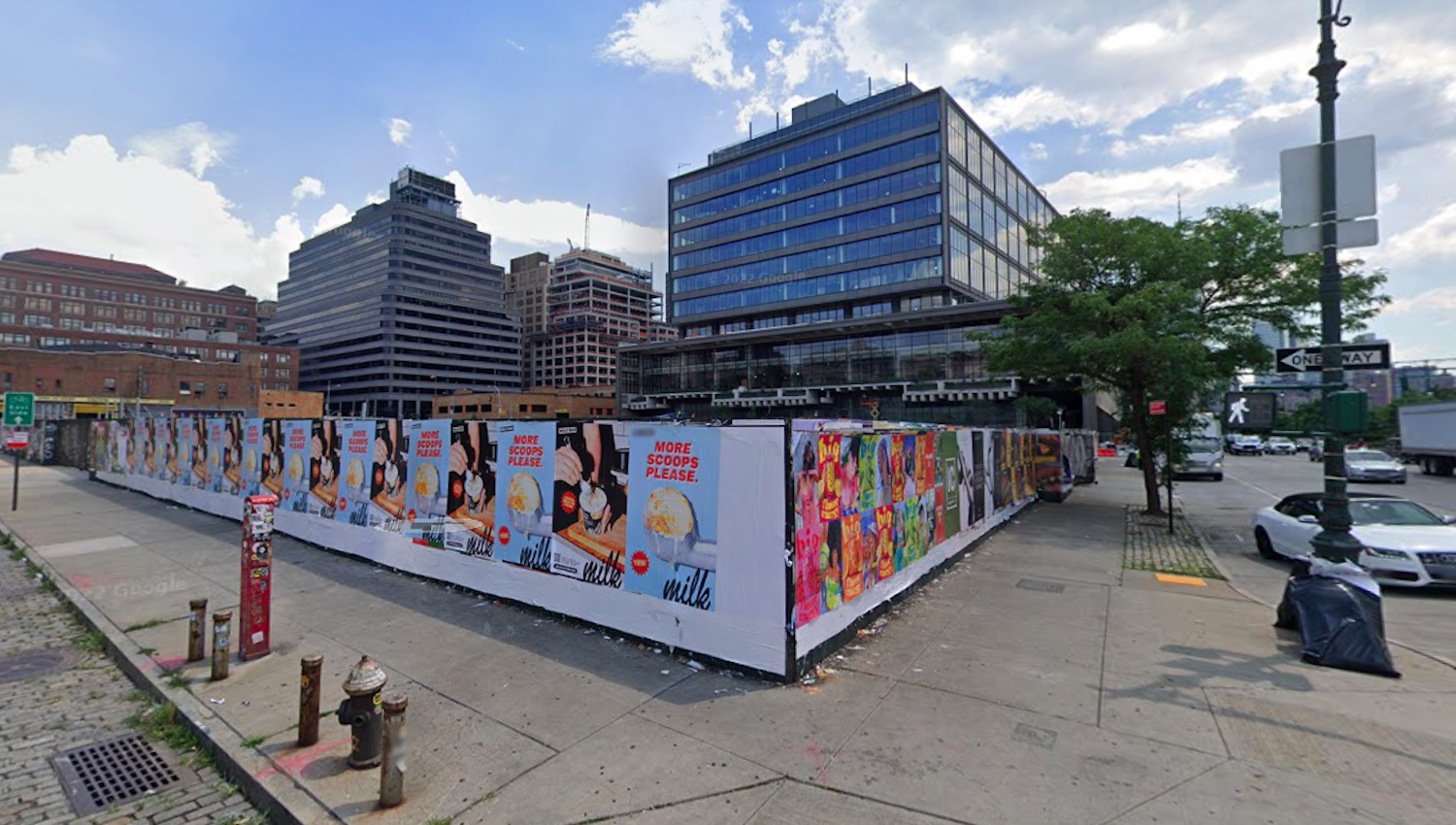540 Hudson Street’s Brick Façade Nears Completion in Greenwich Village, Manhattan
Façade work is nearing completion on 540 Hudson Street, a seven-story residential building in Greenwich Village. Designed by Morris Adjmi Architects and developed by Aurora Capital Associates and William Gottlieb Real Estate, the 63-foot-tall structure will yield 19 units spread across 48,535 square feet and 6,000 square feet of retail space on the ground floor and cellar. Titanium Construction Services is the general contractor for the property, which is also addressed as 111 Charles Street and is located at the corner of Hudson and Charles Streets.





