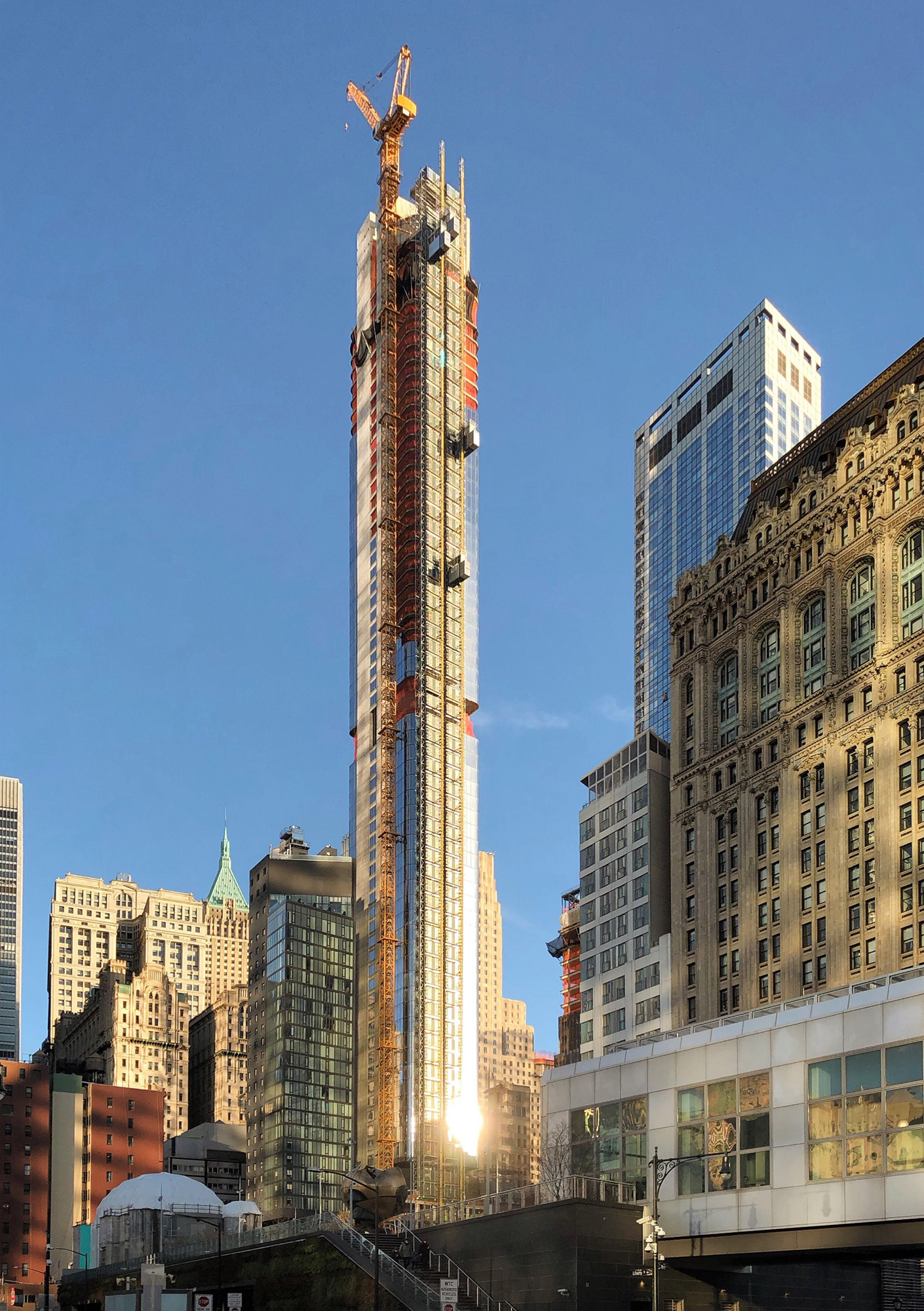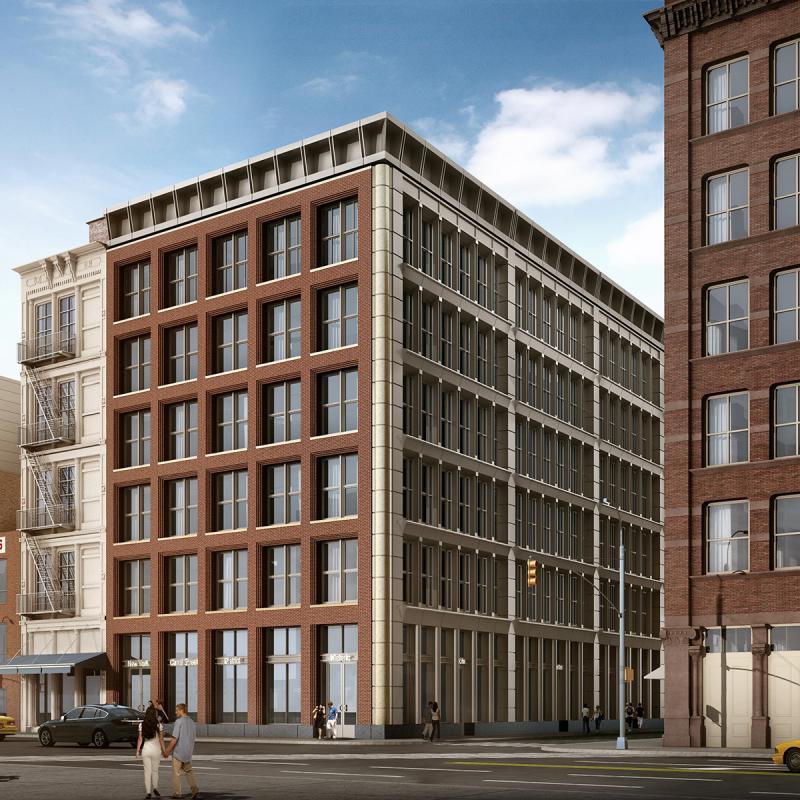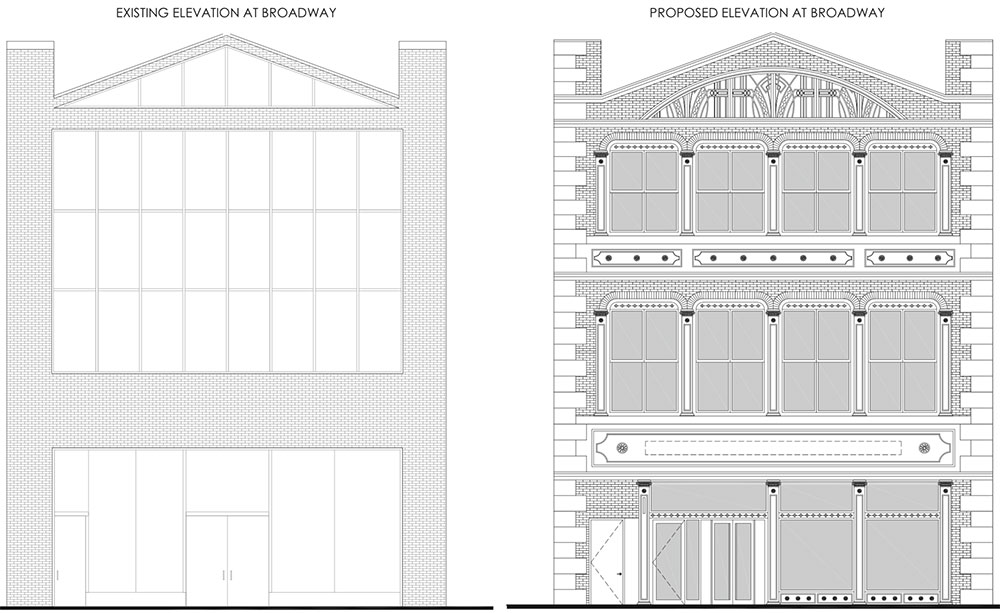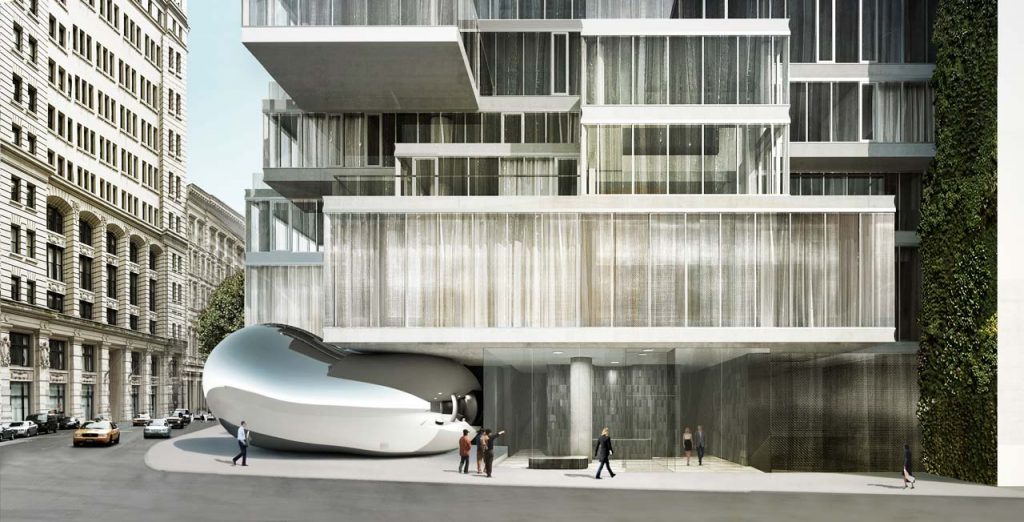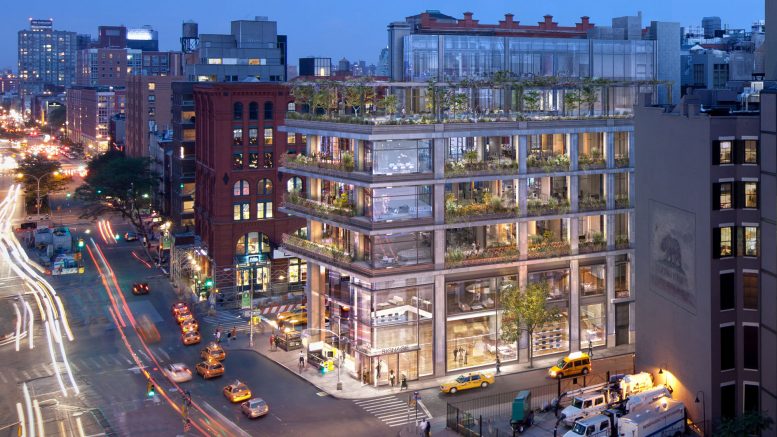YIMBY Tours 125 Greenwich Street As Rafael Vinoly’s First Lower Manhattan Skyscraper Officially Tops Out At 912′
Above the Financial District, 125 Greenwich Street rises as a slender 88-story residential skyscraper. Designed by Rafael Vinoly and developed by Bizzi & Partners and Vector Group, the 912-foot tall glass and concrete structure has topped out. The 273 residential units are being marketed by Douglas Elliman, while the interiors are being designed by March & White. YIMBY recently got to go on a tour of the upcoming construction, capturing views from the very top.

