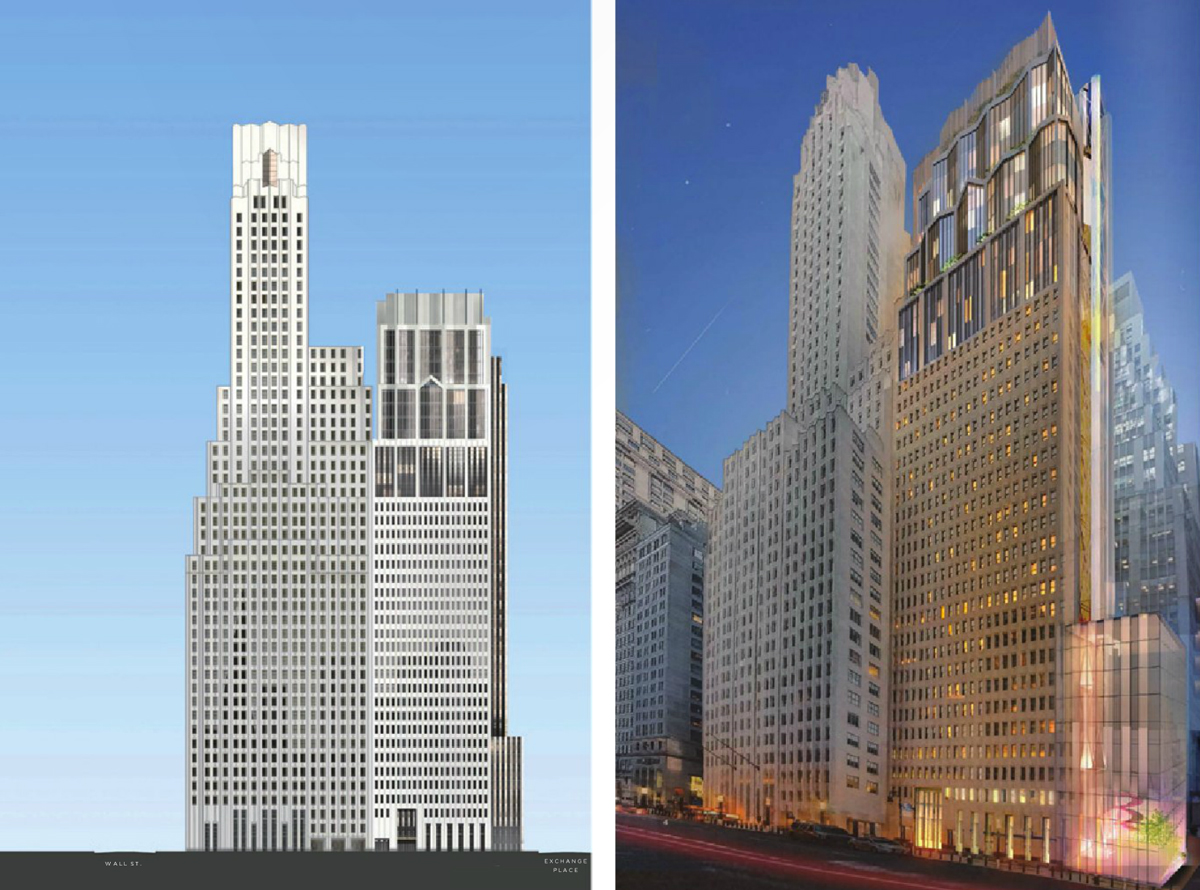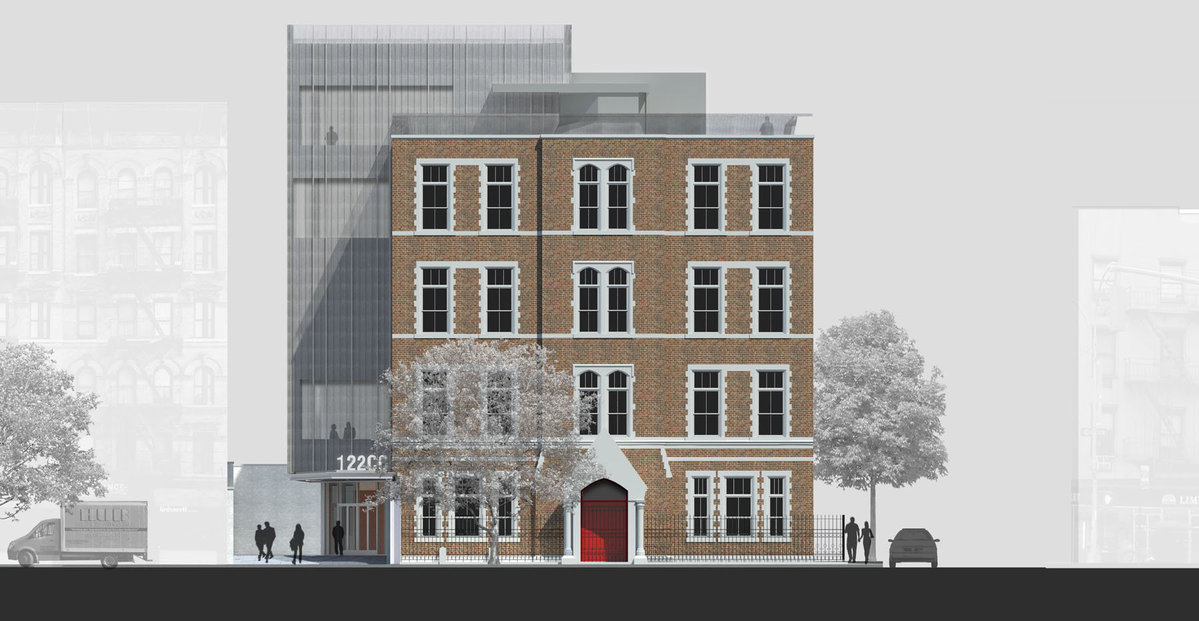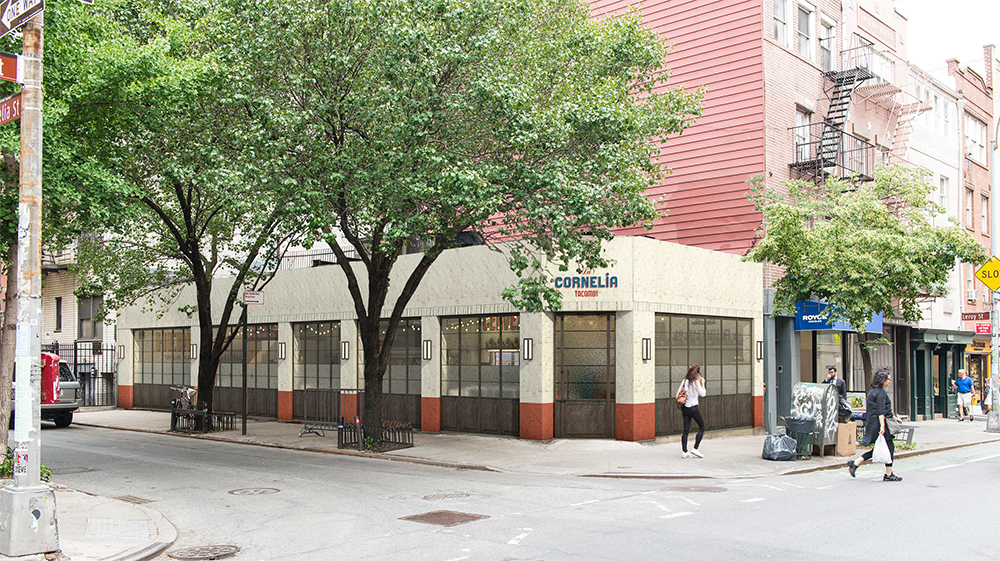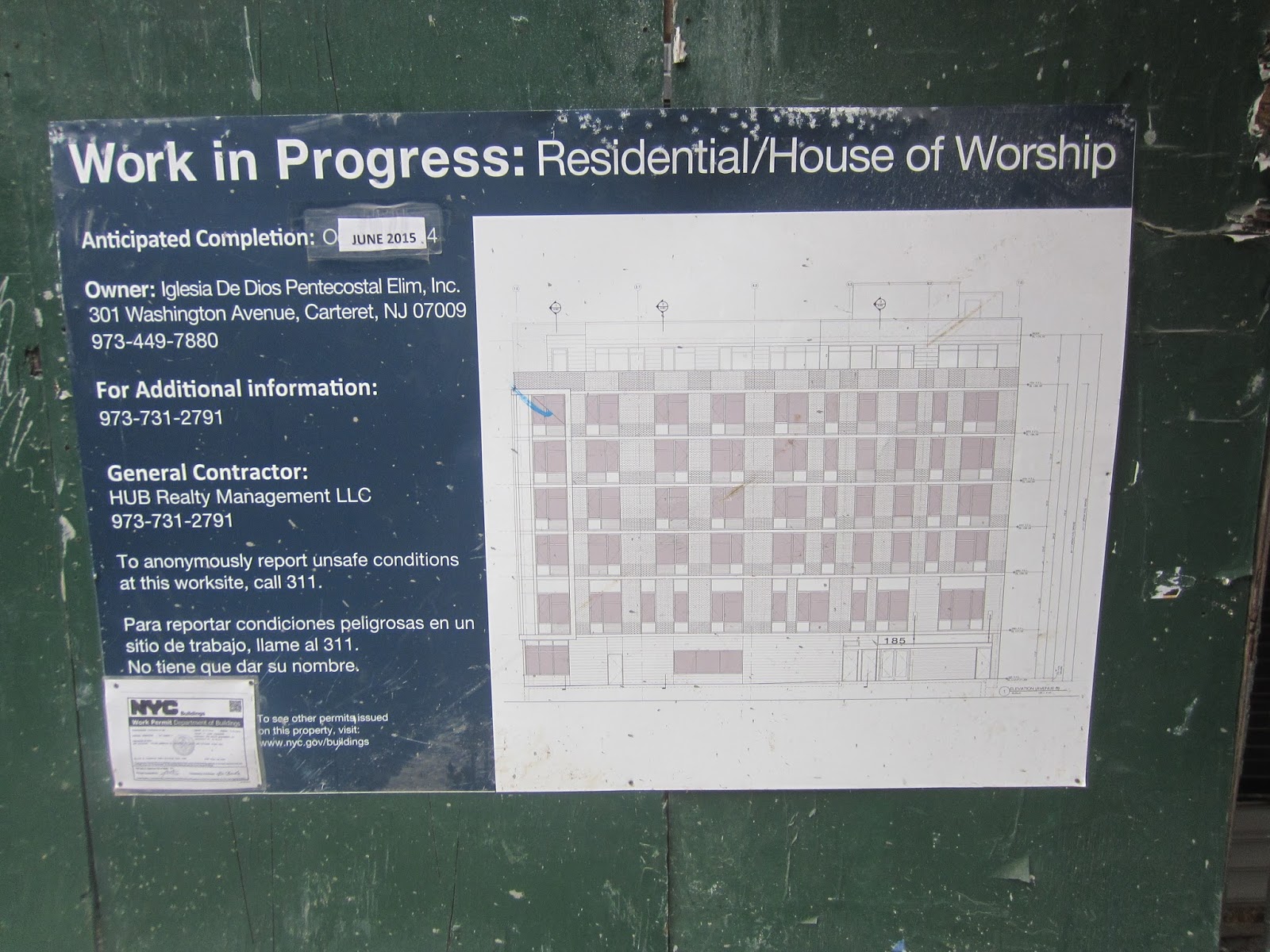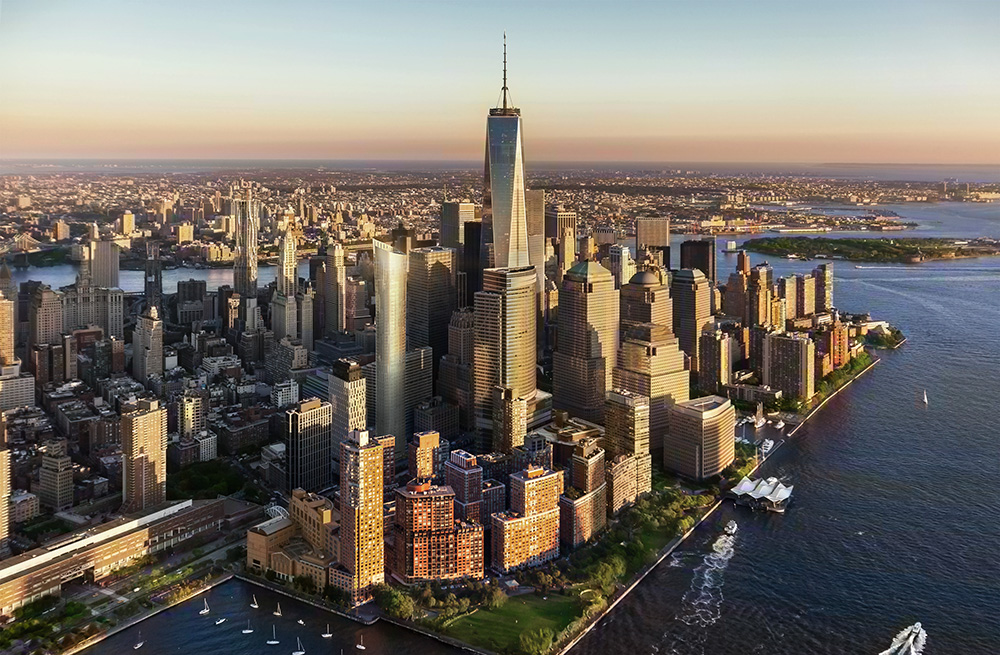First Look: One Wall Street Set for CetraRuddy-Designed Residential and Hotel Conversion and Expansion
Back in May of 2014, One Wall Street was acquired by Harry Macklowe from BNY Mellon for $585 million, with plans to convert the building from office to residential use. The Ralph Walker-designed tower is one of the most iconic skyscrapers in the Financial District, from its limestone exterior, to the vulcan-inspired Red Room, all the way to the former executive smoking room/observation lounge at the tip-top of the building. And now YIMBY has the first renderings of what the building will eventually look like, courtesy of a tipster, who sent along CetraRuddy-designed plans that transform the building’s base into a major retail destination, and its upper floors into condominiums and a hotel.

