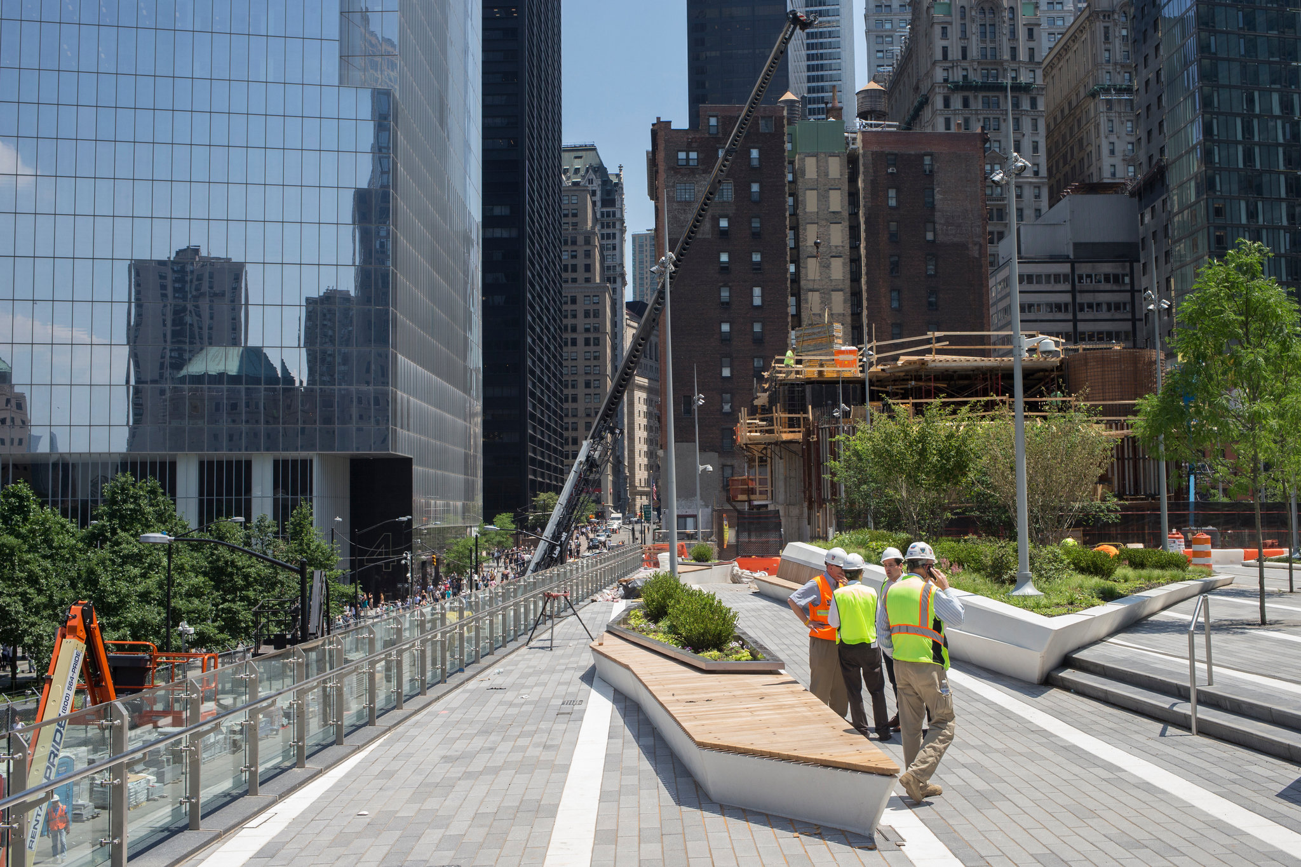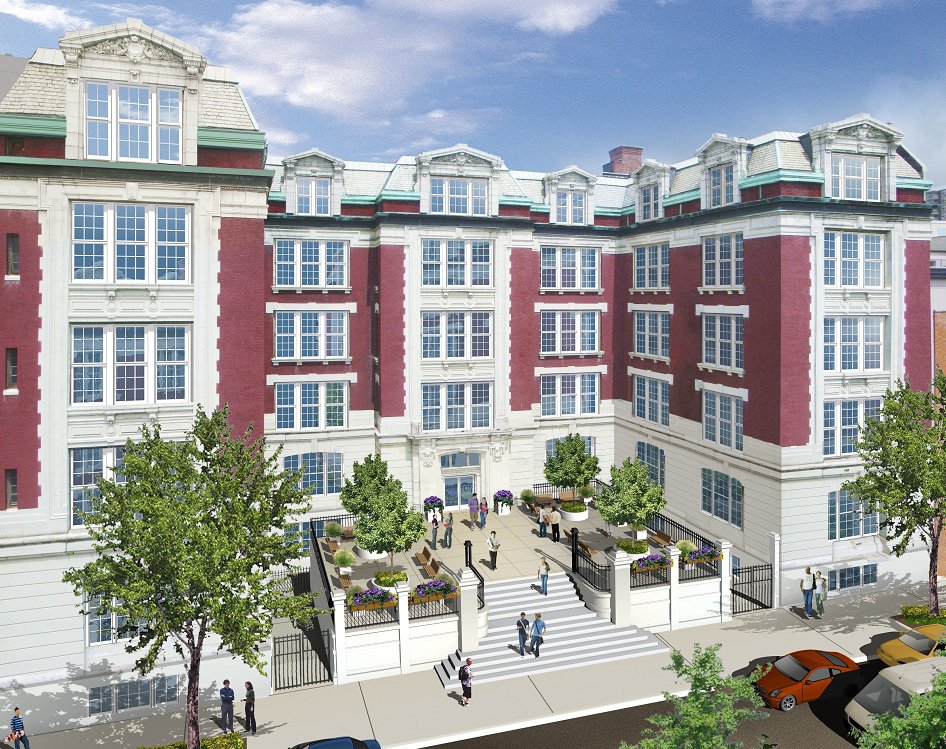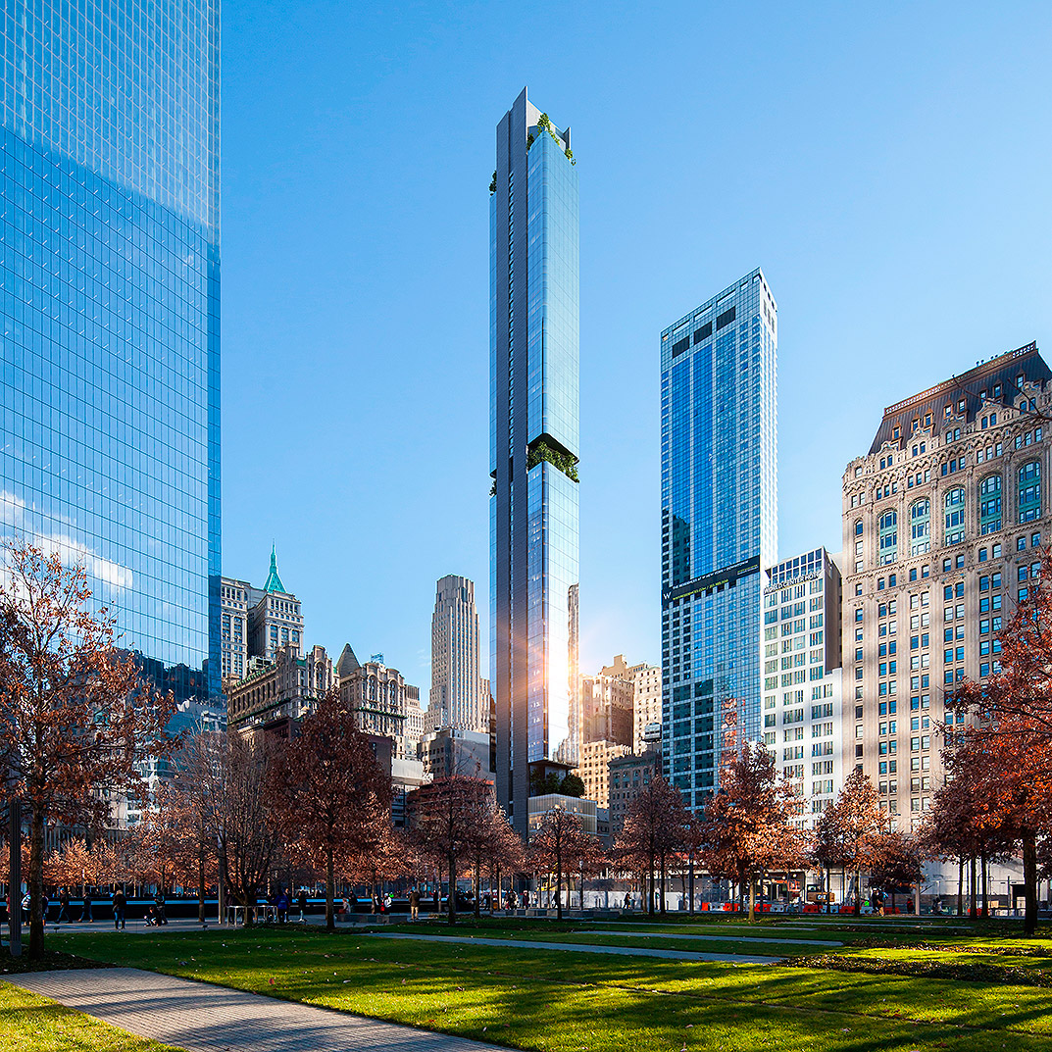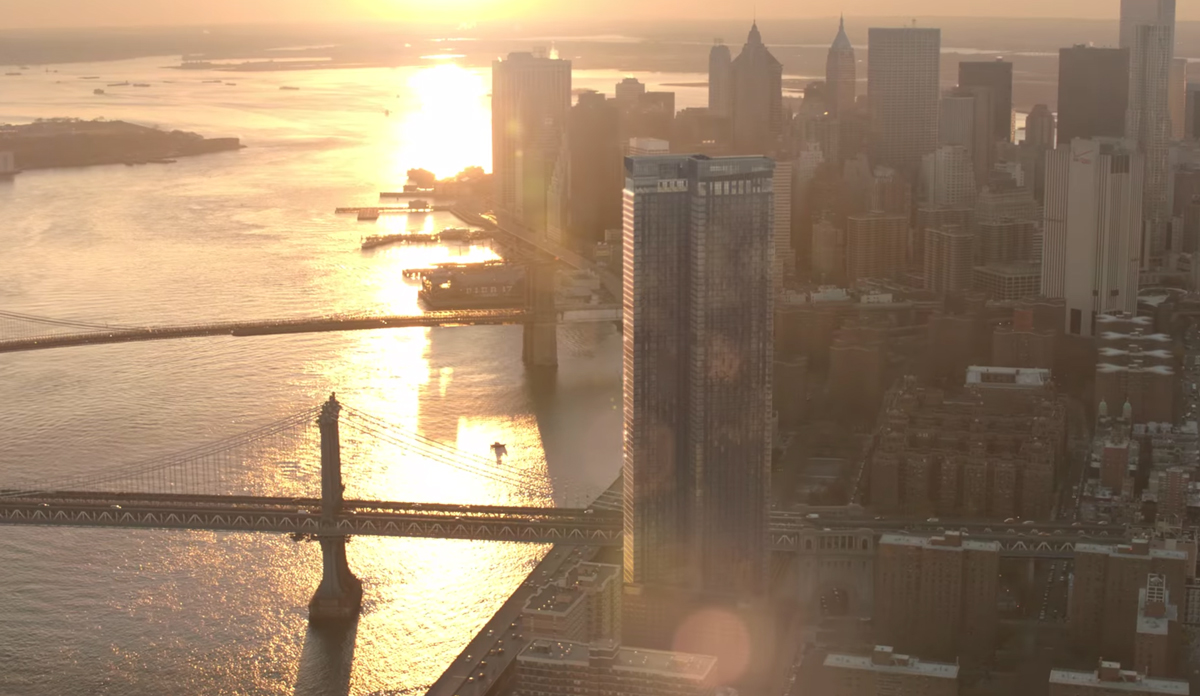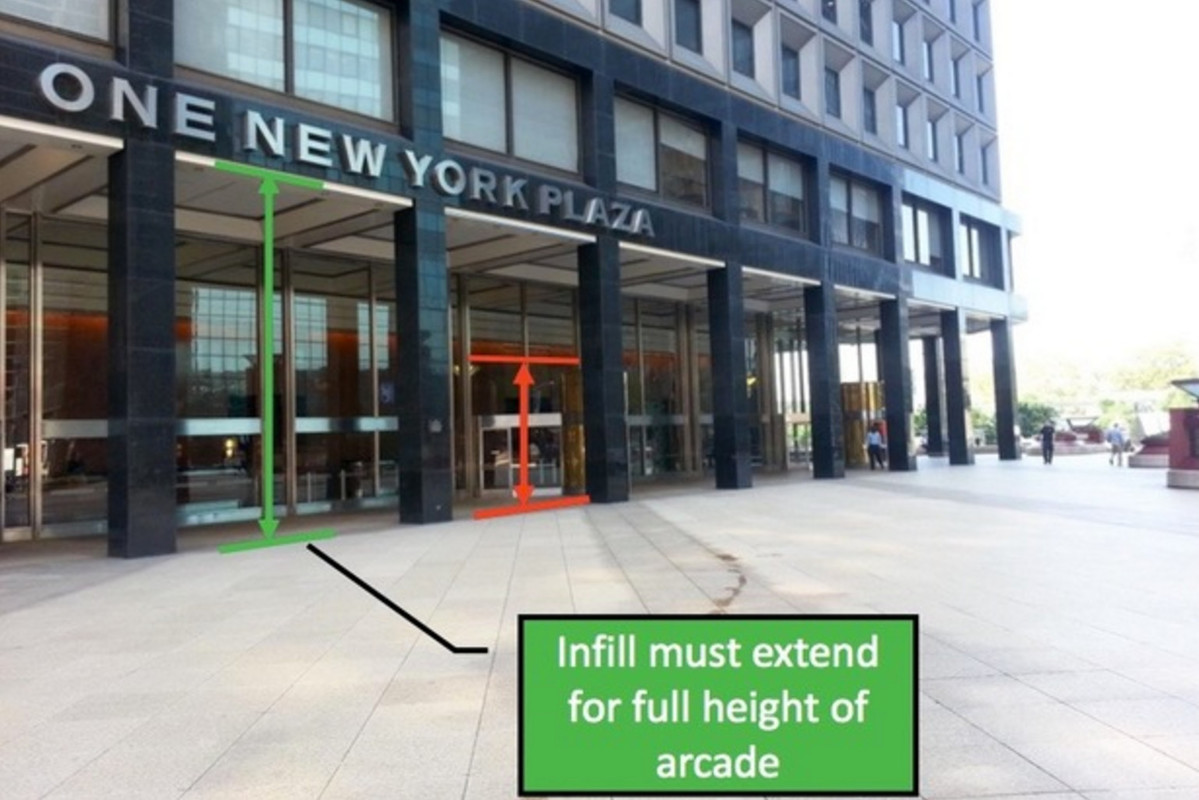World Trade Center’s Liberty Park Opens Today in the Financial District
The World Trade Center’s Liberty Park is now receiving its finishing touches for its grand opening today. The Financial District’s new, one-acre public park is 25 feet above street level and measures 336 feet along Liberty Street between West and Greenwich streets. It will feature 19 planters, a half-dozen species of plants, seating made out of recycled teak, and a 300-foot-long “Living Wall” of greenery along its northern base. Pictures of it ahead of its opening can be seen in a New York Times report. It will be open to all from 6 a.m. to 11 p.m. each day. Aecom’s Joseph E. Brown is the landscape architect, and the Port Authority of New York & New Jersey is behind the project. The Santiago Calatrava-designed St. Nicholas Greek Orthodox Church can also be seen taking shape on the site’s eastern end. That portion of the project is expected to be complete in 2017. YIMBY last brought you an update on Liberty Park when construction was in its final phases in May.

