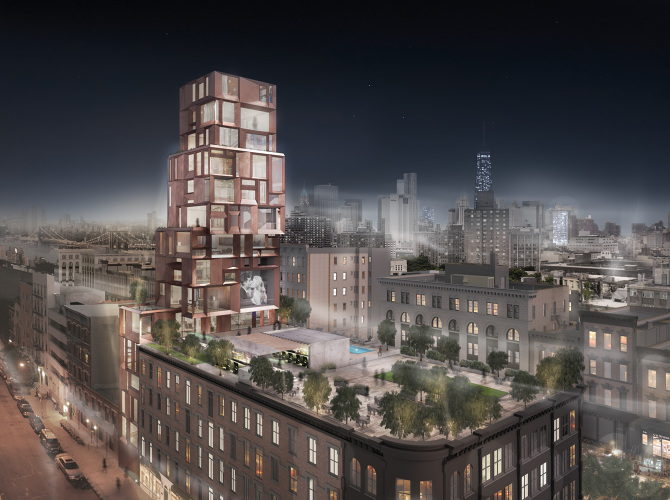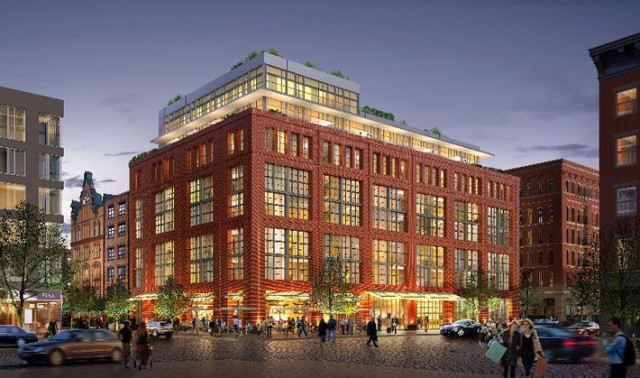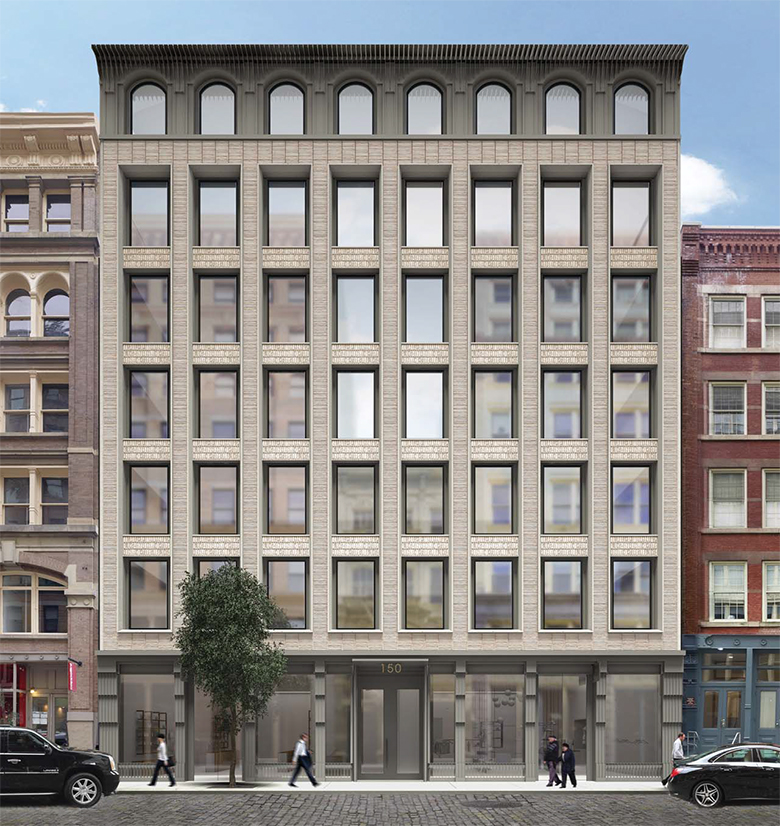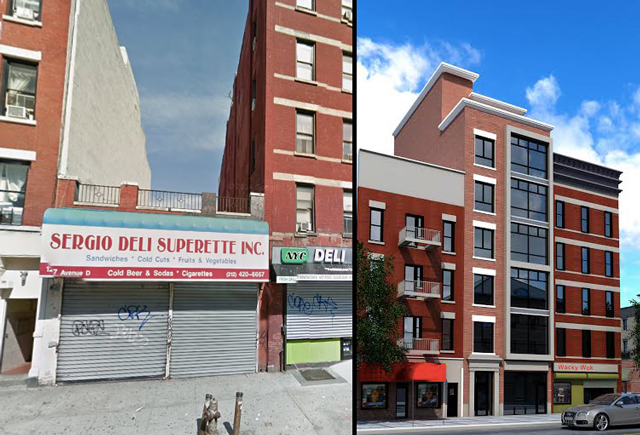Revealed: 57 Orchard Street, 15-Story Tower Coming to the Lower East Side
While escalating prices are a bad thing, zoning limitations and historic districts are quickly turning the Lower East Side into one of the only parts of New York City where attractive and occasionally avant-garde architecture is legitimately feasible. YIMBY can now reveal the design for one of the neighborhood’s dwindling number of development sites, at 57 Orchard Street, where DXA Studio is designing a 15-story condominium tower.





