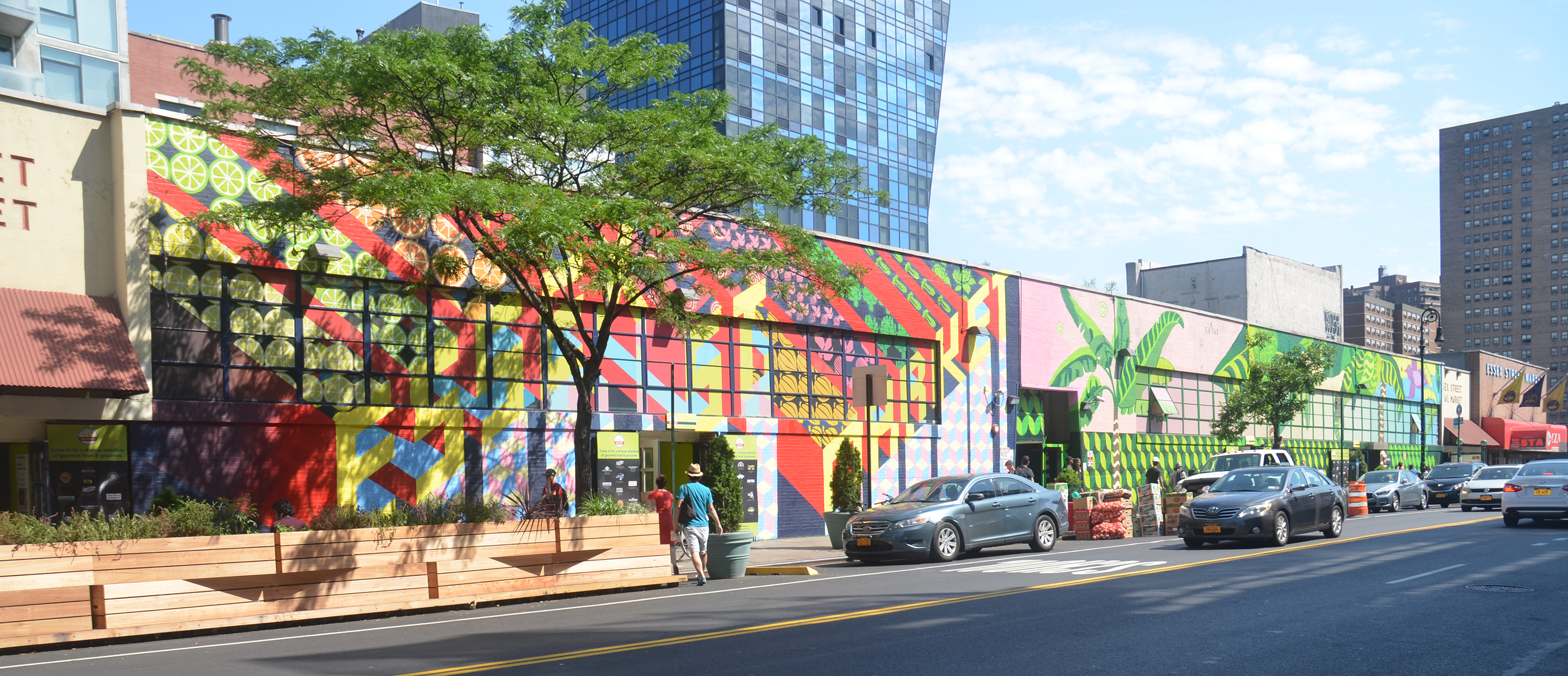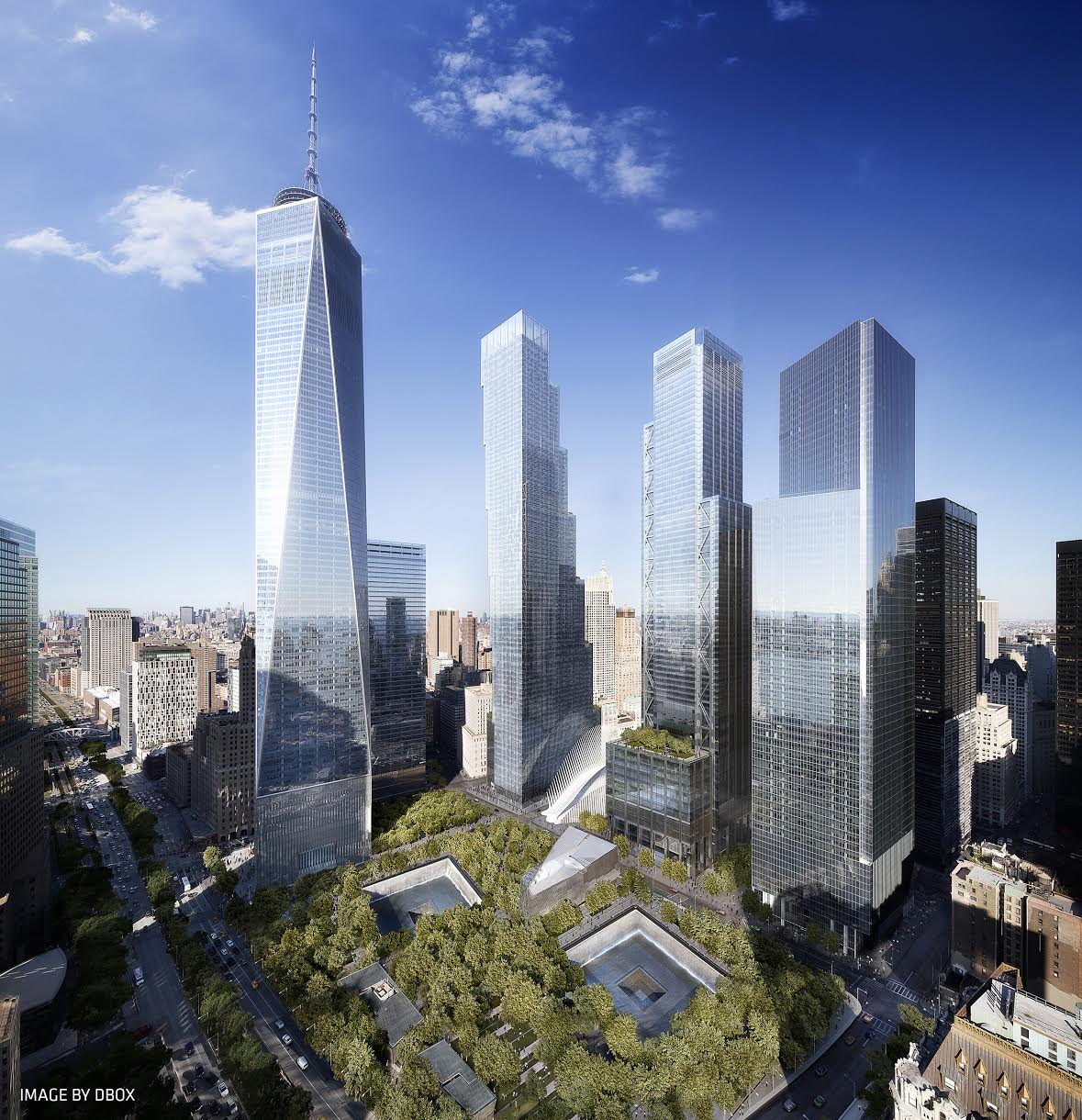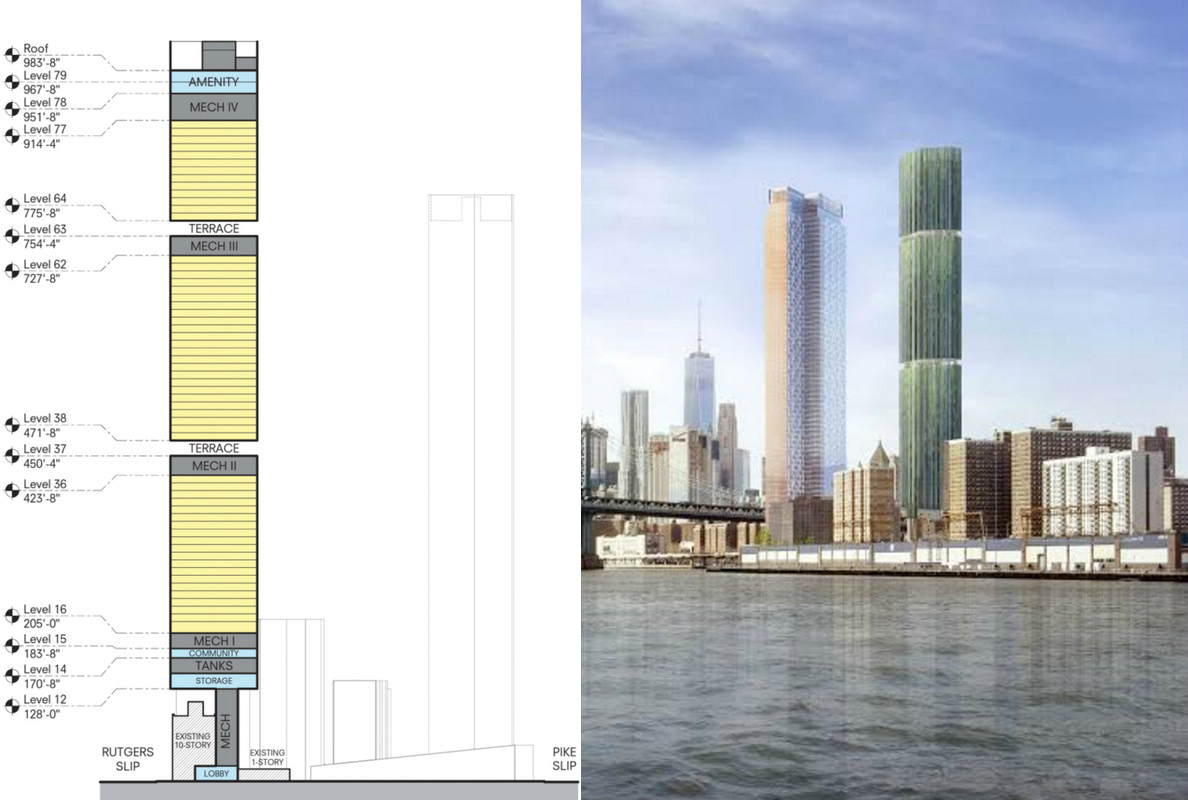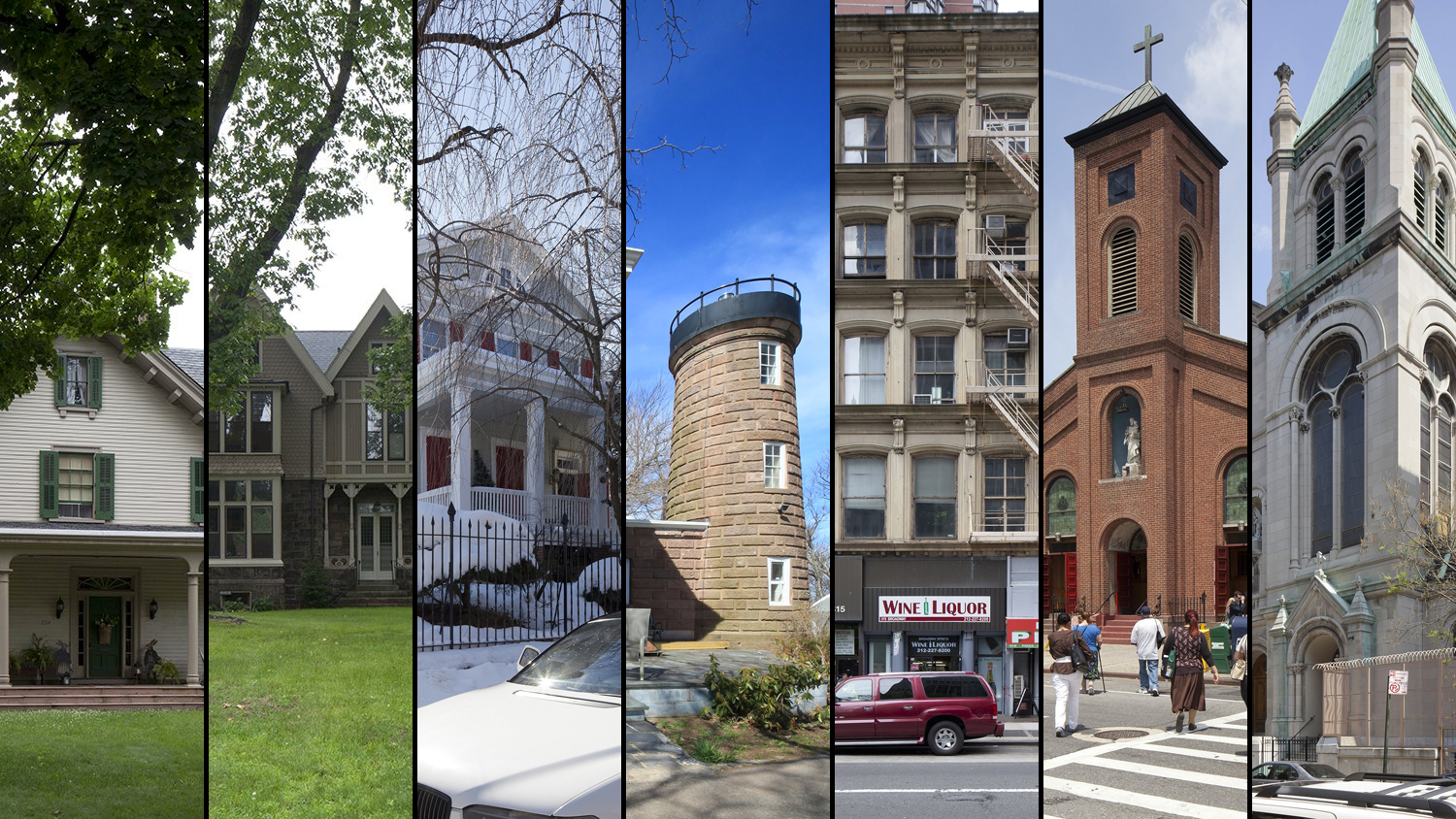Singer Financial Corporation is finally moving forward with redeveloping the long-vacant former P.S. 64 facility at 350 East 10th Street, in the East Village, into a 225-unit student dormitory. The developer recently secured a $44 million loan for the project, dubbed University House, Commercial Observer reported. The 152,000-square-foot building, an individual landmark, will be able to accommodate 535 students for the Cooper Union and the Joffrey Ballet School. Amenities include a fitness center, outdoor terraces, storage for 113 bikes, laundry facilities, a student health center, a private study, a lounge, and a café. TriBeCa-based Curtis + Ginsberg Architects is the architect of record. Redevelopment of the property, acquired in 1999 for $3.15 million, has been in legal limbo for the past few years. Exterior alterations to the building were approved by the Landmarks Preservation Commission in June of 2013.





