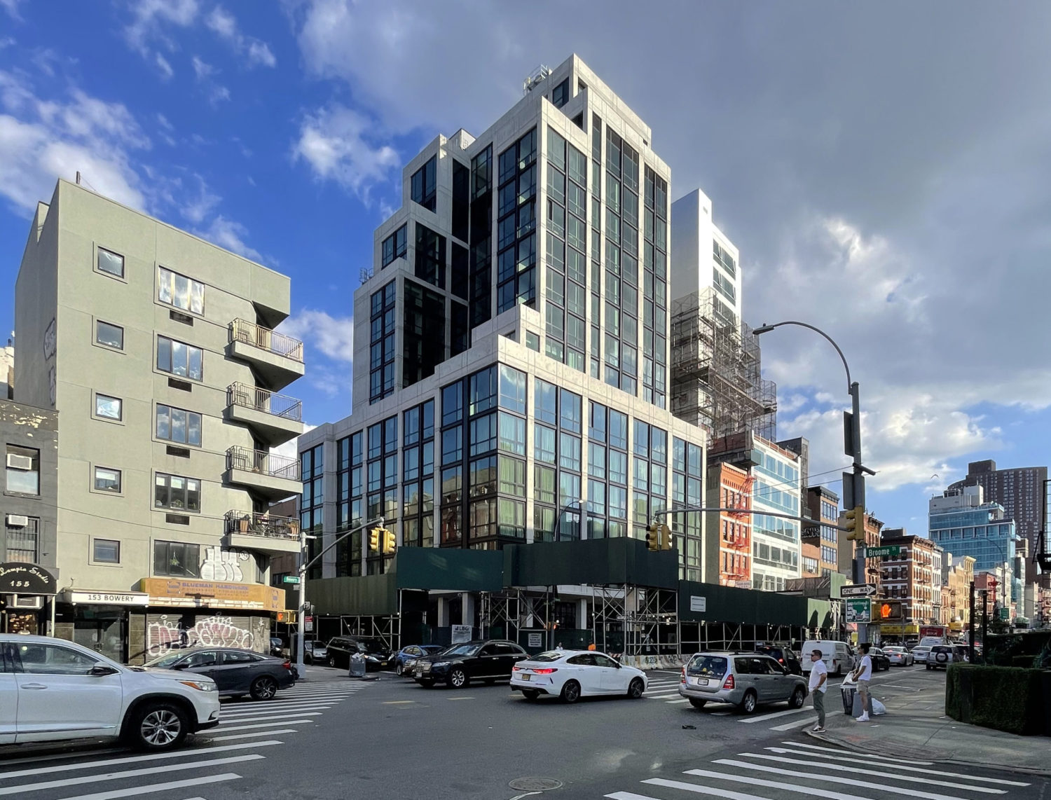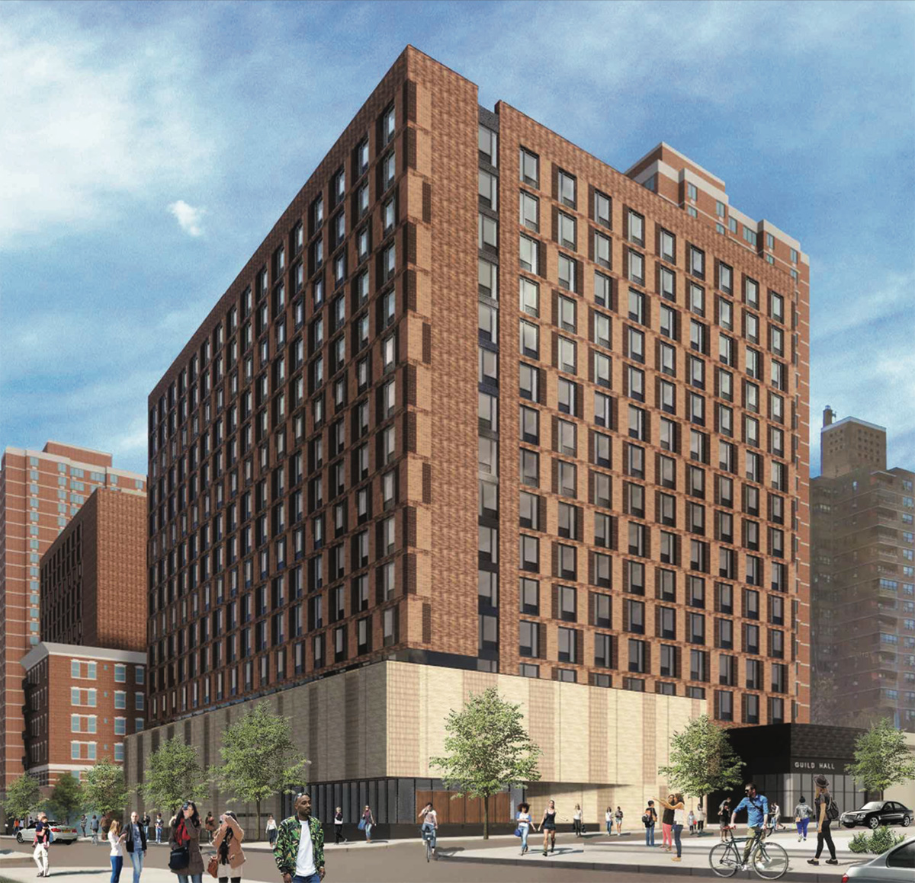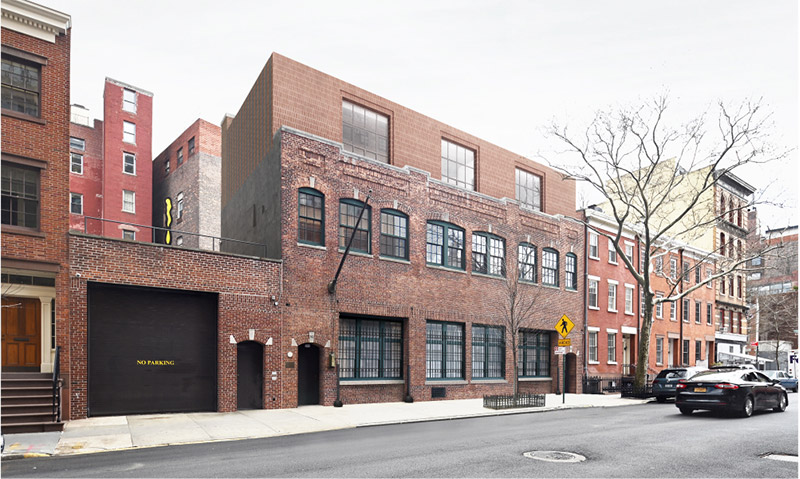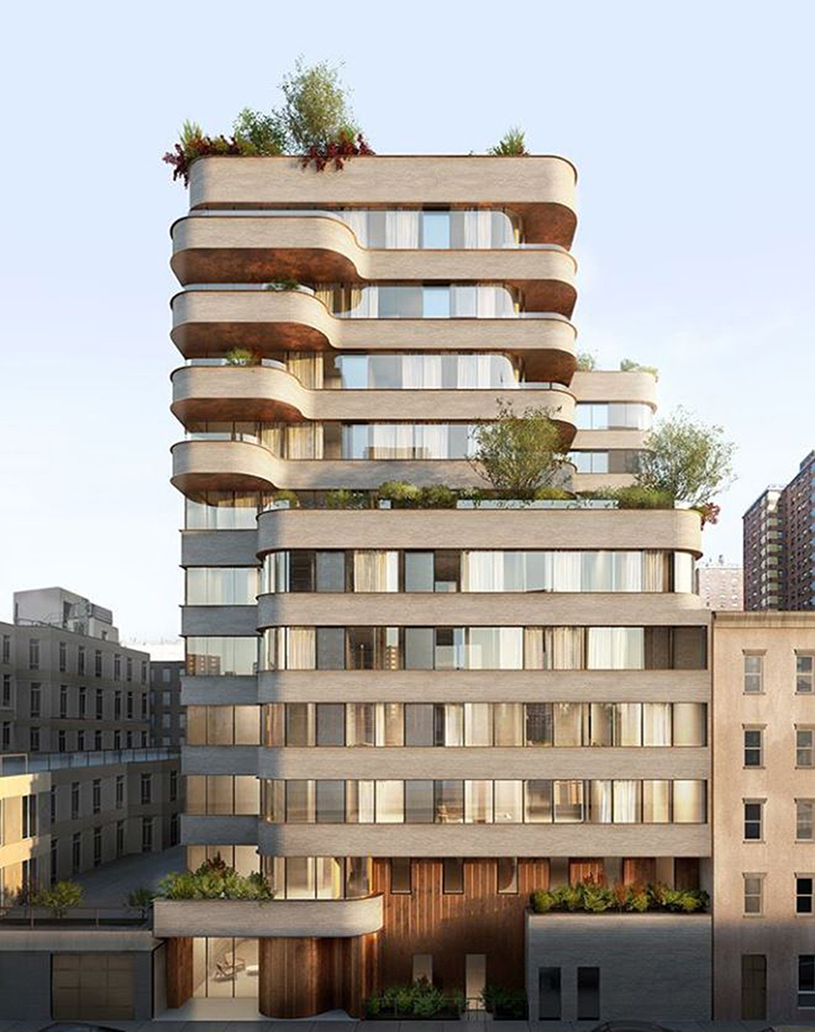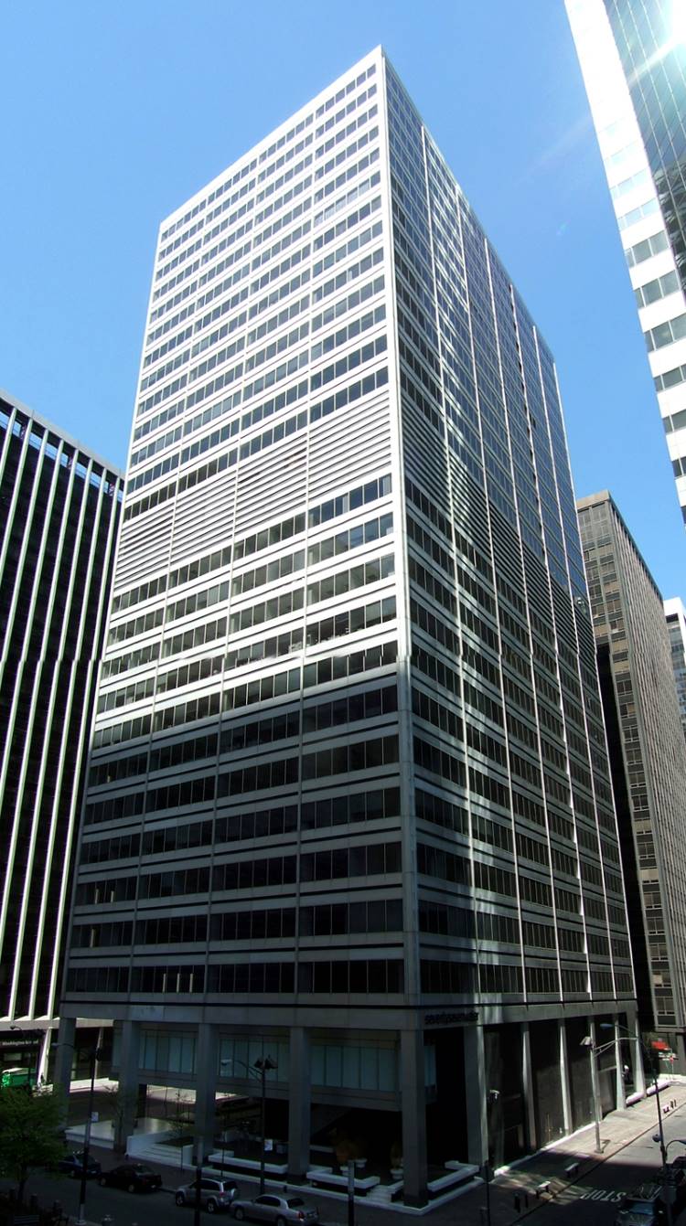Moxy Lower East Side’s Exterior Wraps Up at 145 Bowery on Manhattan’s Lower East Side
Exterior work is wrapping up on the Moxy Lower East Side, an 18-story hotel tower at 145 Bowery on Manhattan’s Lower East Side. Designed by Stonehill Taylor and developed by Lightstone Group, the 127,000-square-foot structure will yield 303 guest rooms, a Japanese restaurant, two bars, a subterranean nightclub, and an outdoor rooftop lounge. Leeding Builders Group is the general contractor for the property, which is located at the corner of Bowery and Broome Street.

