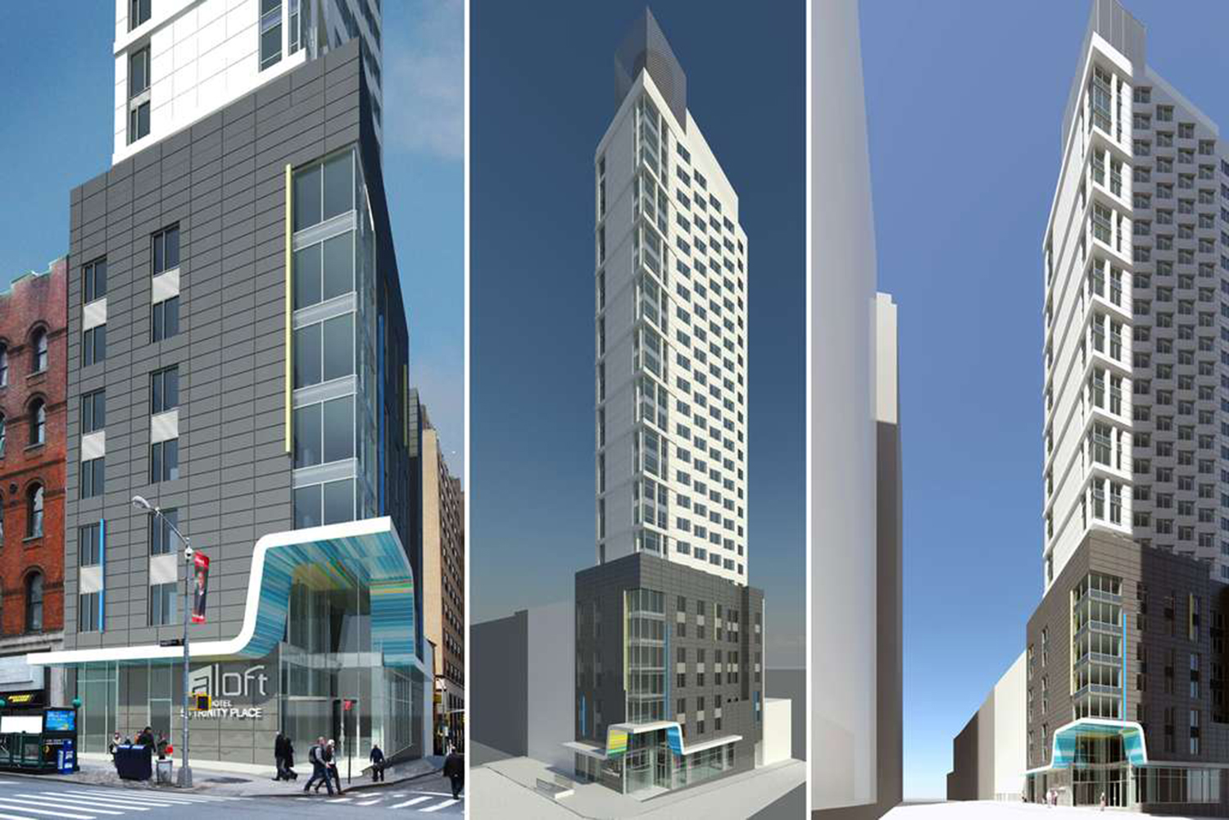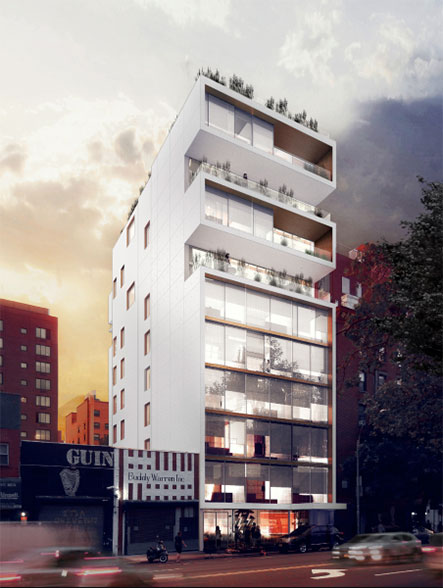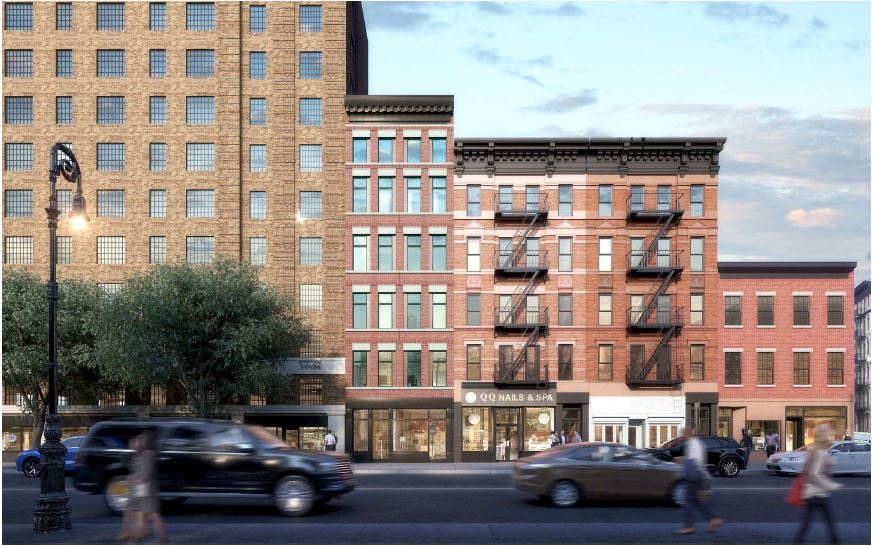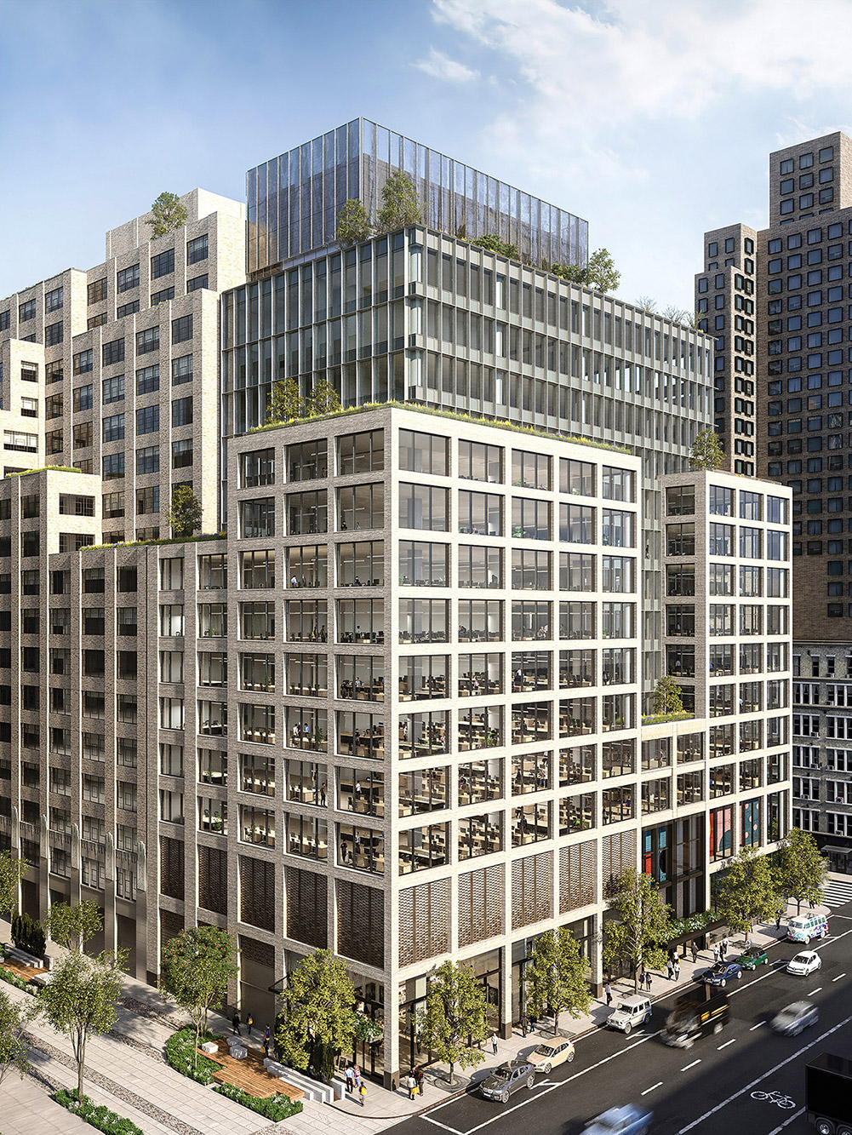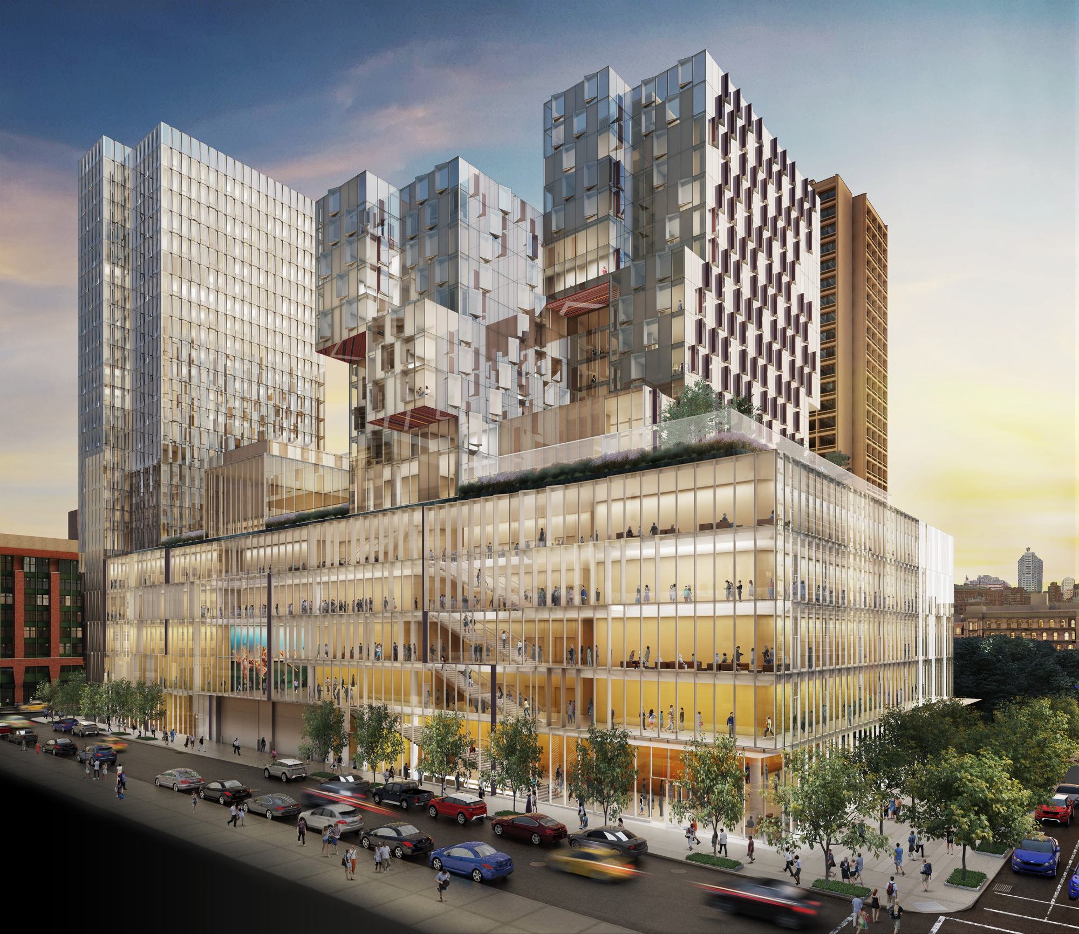Aloft Hotel at 50 Trinity Place Tops Out in Financial District, Manhattan
Construction is topped out on 50 Trinity Place, a 28-story Aloft Hotel in the Financial District. Designed by Peter Poon Architects and developed by FIT Investment Corporation, which purchased the property for $15 million in 2012, the 77,310-square-foot tower will yield 173 hotel rooms at the corner of Trinity Place and Rector Street, diagonally across from Trinity Church.

