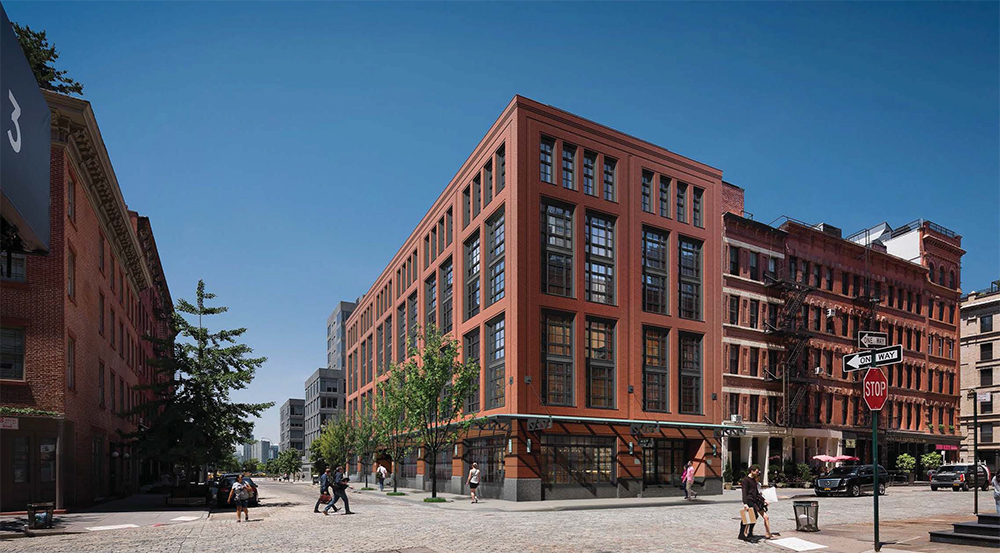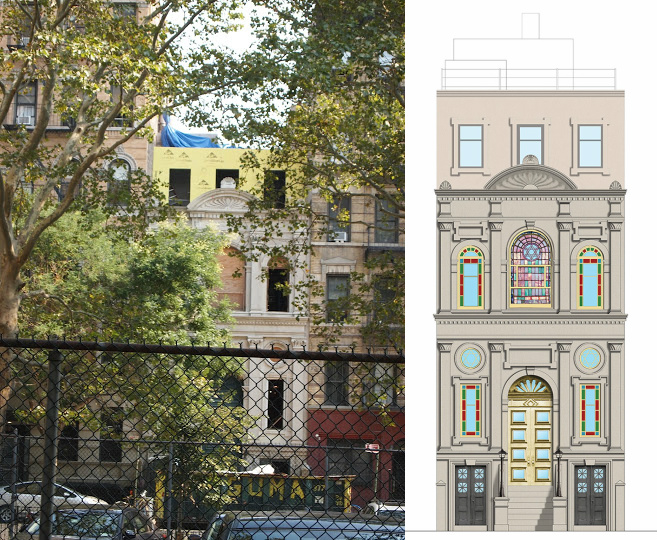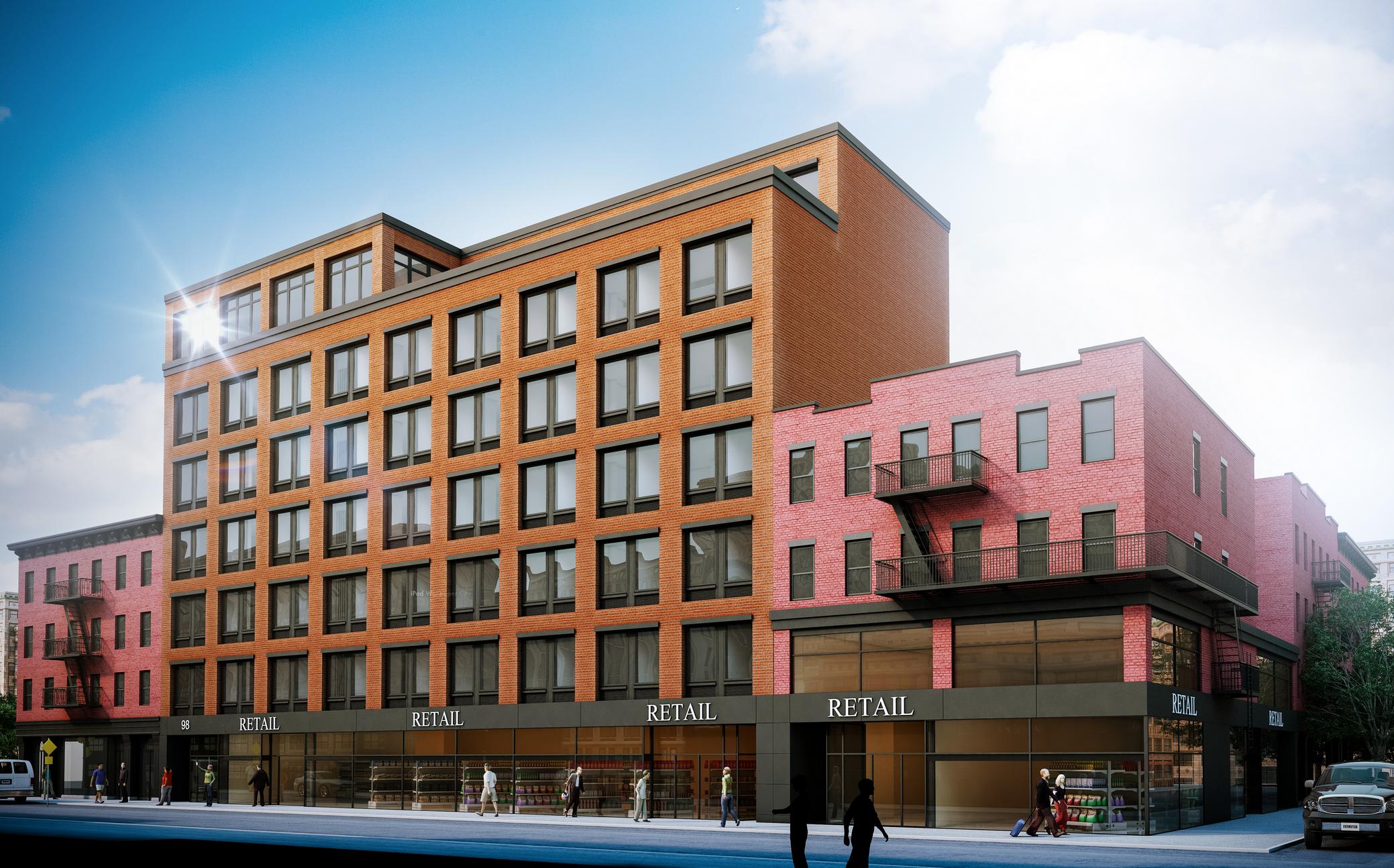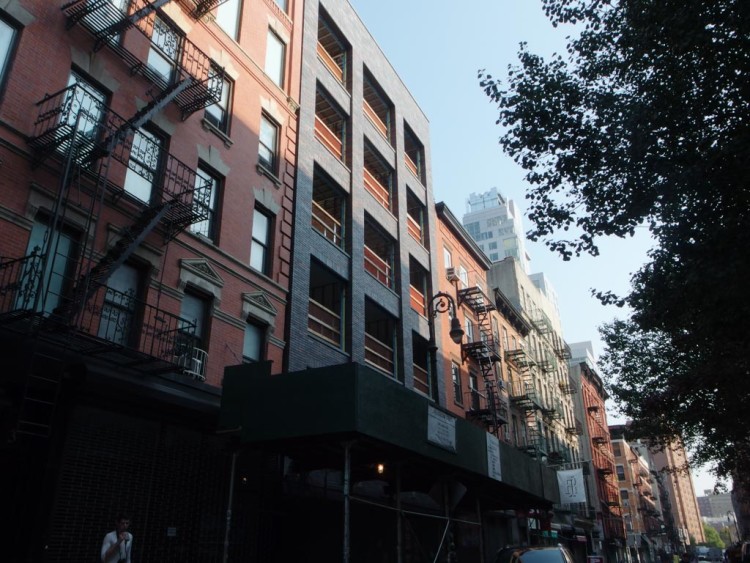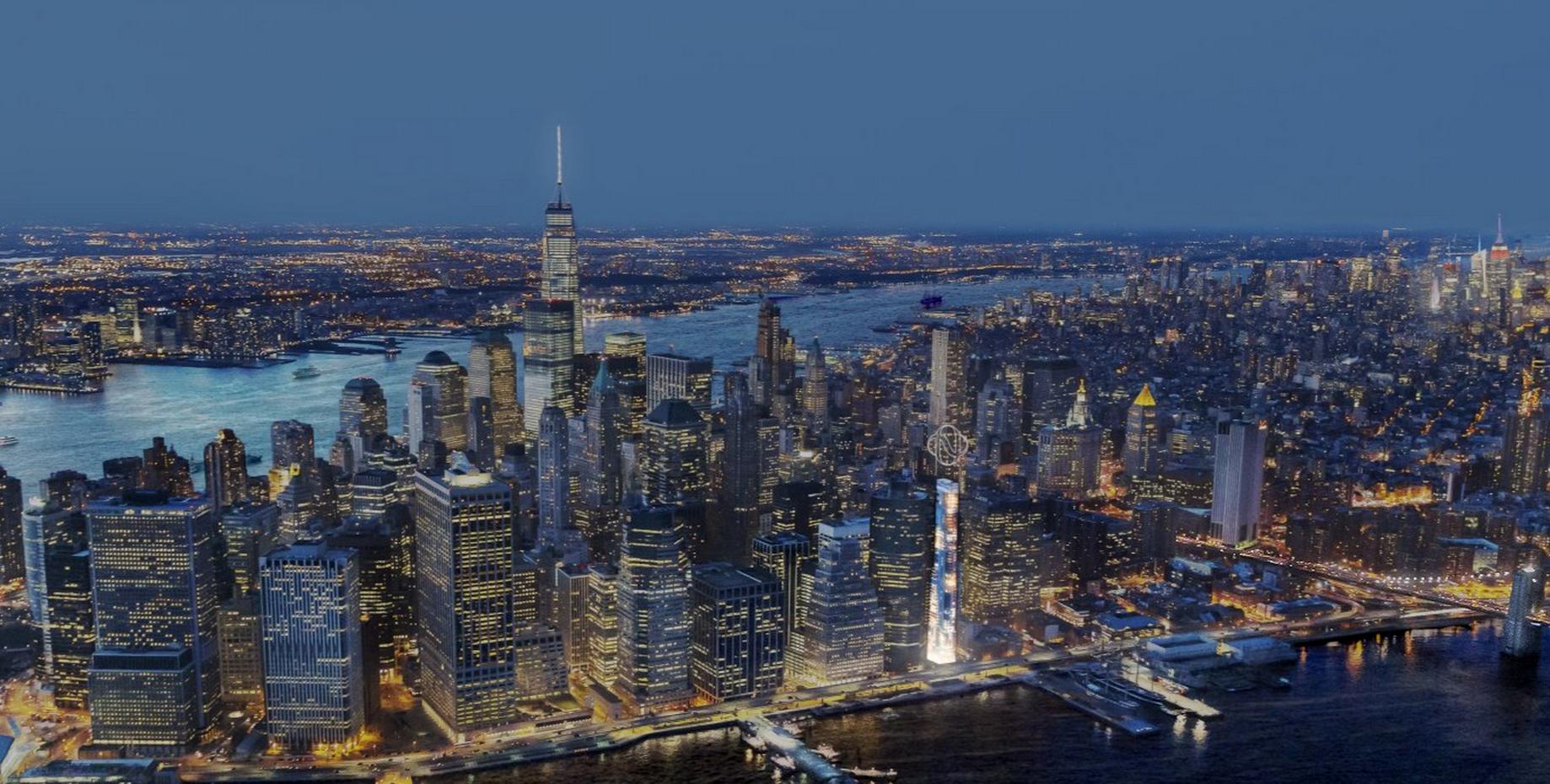Landmarks Approves Tweaked Design For New Hotel At 456 Greenwich Street
Do what the Landmarks Preservation Commission asks and you shall receive its blessing. So was the case for the hotel planned for 456 Greenwich Street, sitting partly in the TriBeCa North Historic District. The proposal went before the commission in early August, but the brick choice and square fenestrations didn’t fly. So, the applicant was forced to come back. They did so on Tuesday and had perhaps the most pain-free experience in this journalist’s experience with the LPC.

