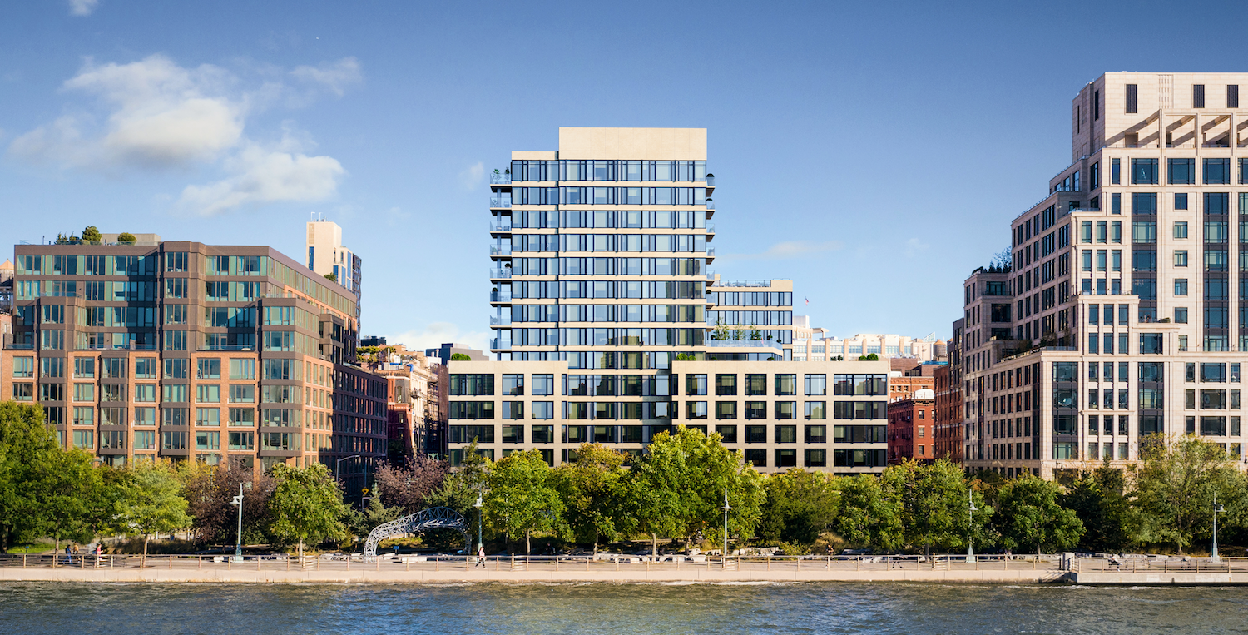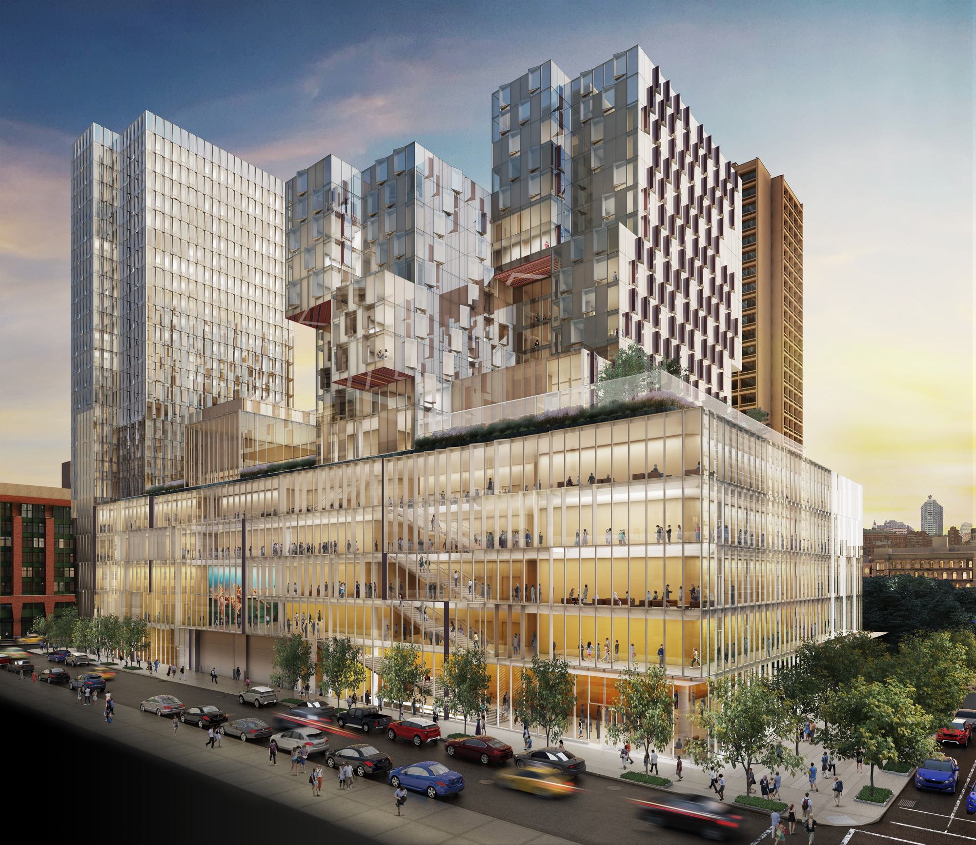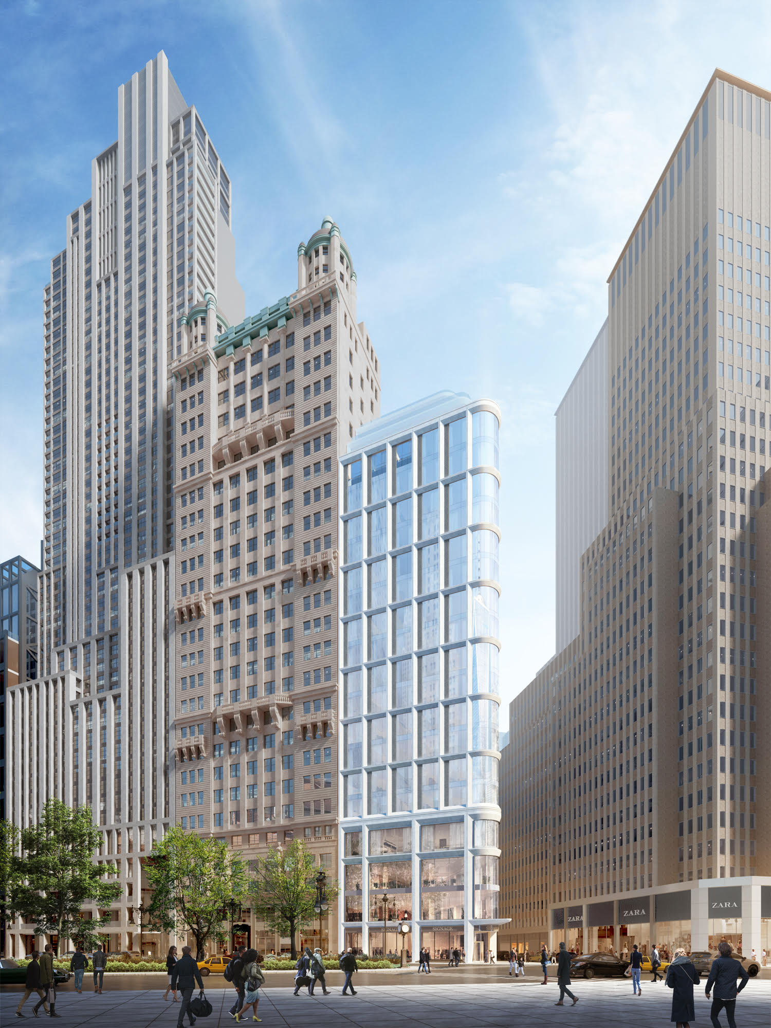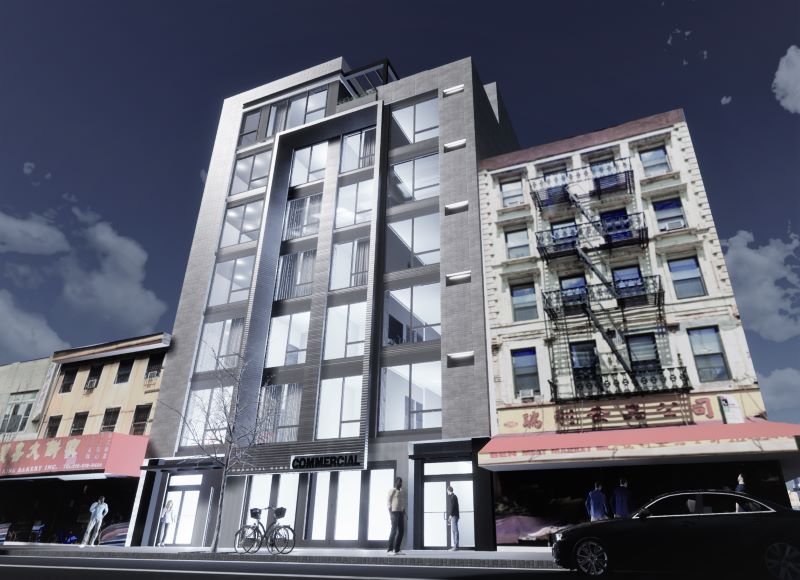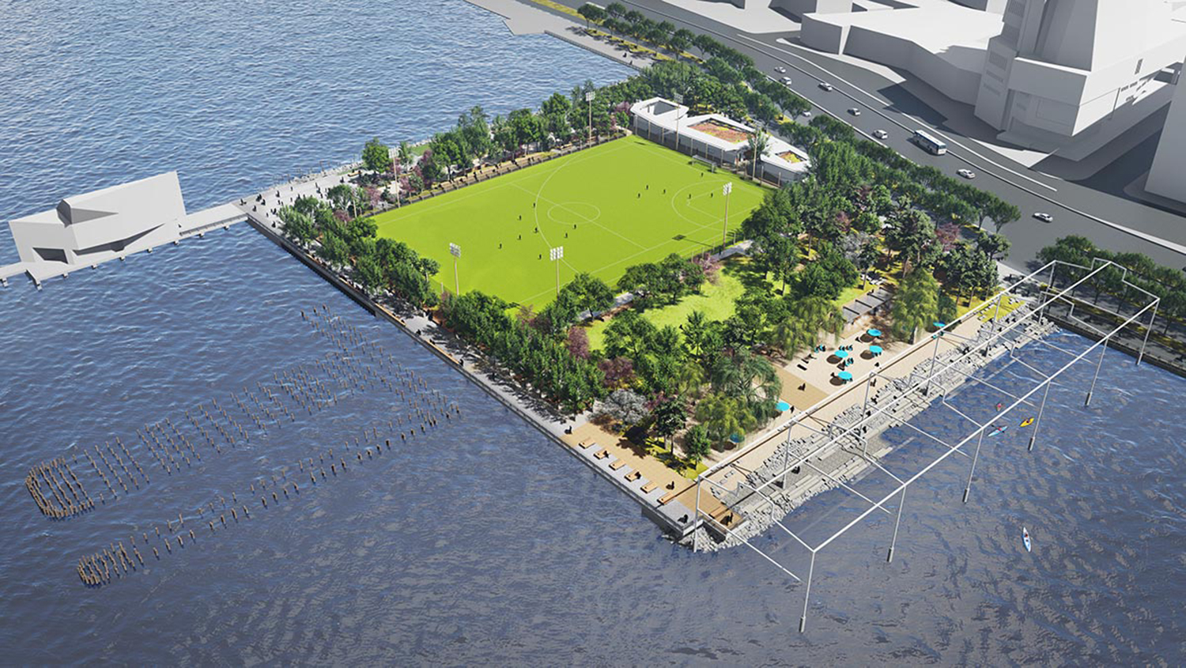Related Unveils First Rendering of 450 Washington Street in Tribeca, Manhattan
The first rendering of 450 Washington Street has been released by developer Related Companies along with a teaser website. Located in Tribeca, the new condominium development is a full renovation of a former rental building, complete with new interior walls, layouts, façade, and windows. Designed by Roger Ferris + Partners, the full-block construction will bring 176 residences to the Hudson River waterfront. Hollander Design is handling landscape architecture. Corcoran Sunshine Marketing Group is exclusively handling marketing and sales at 450 Washington, with residences priced from approximately $1 to $10 million.

