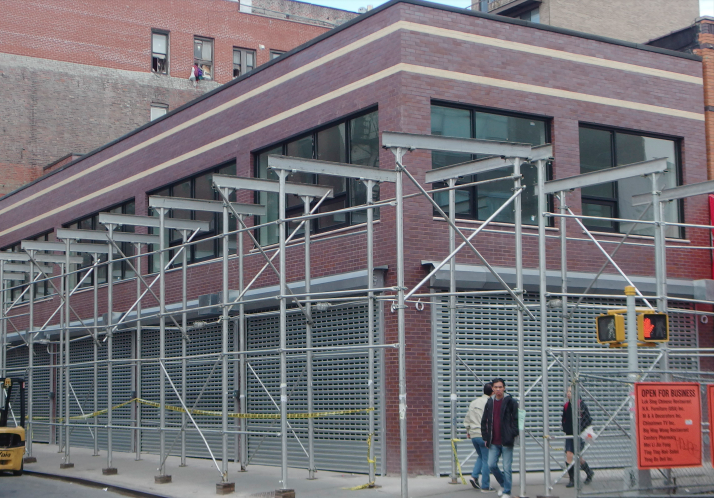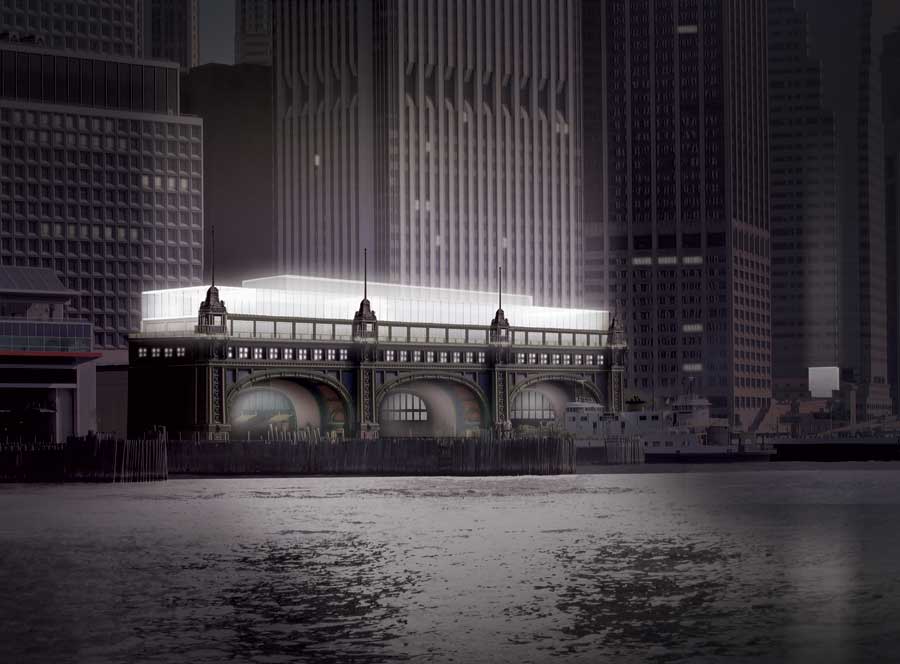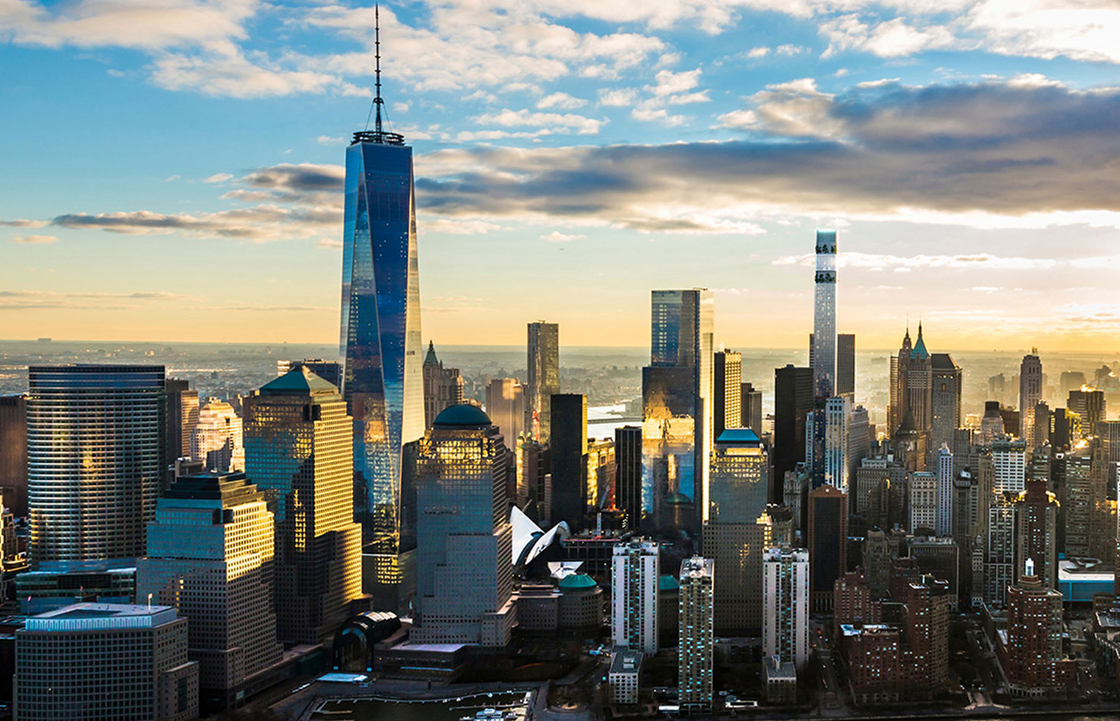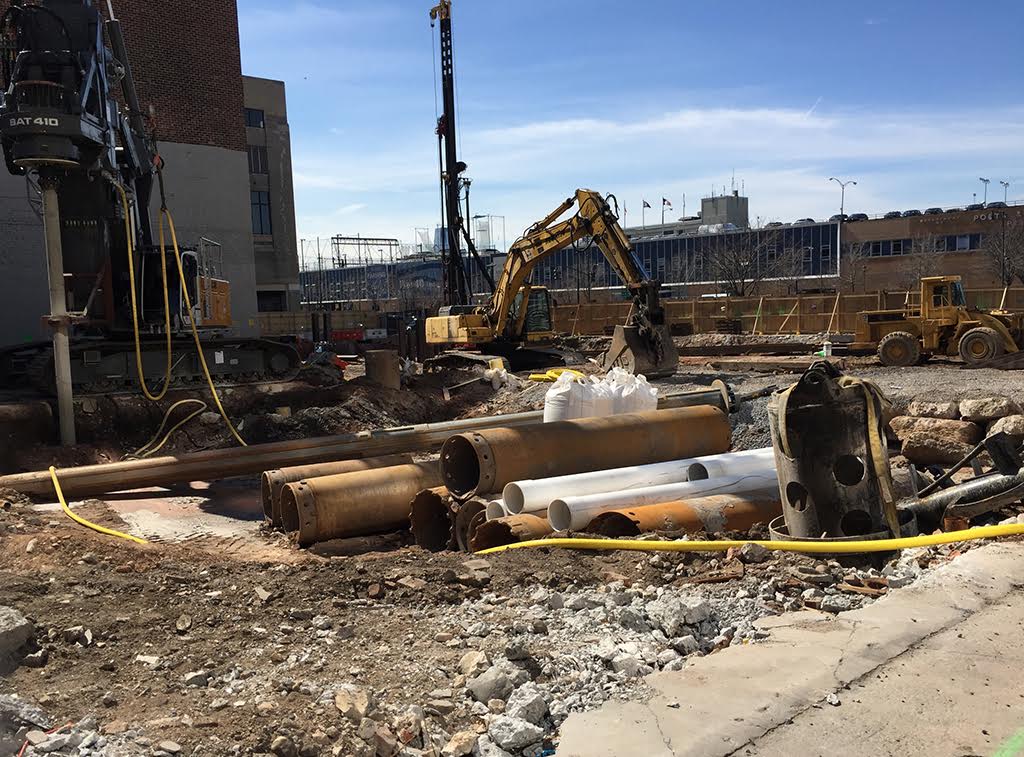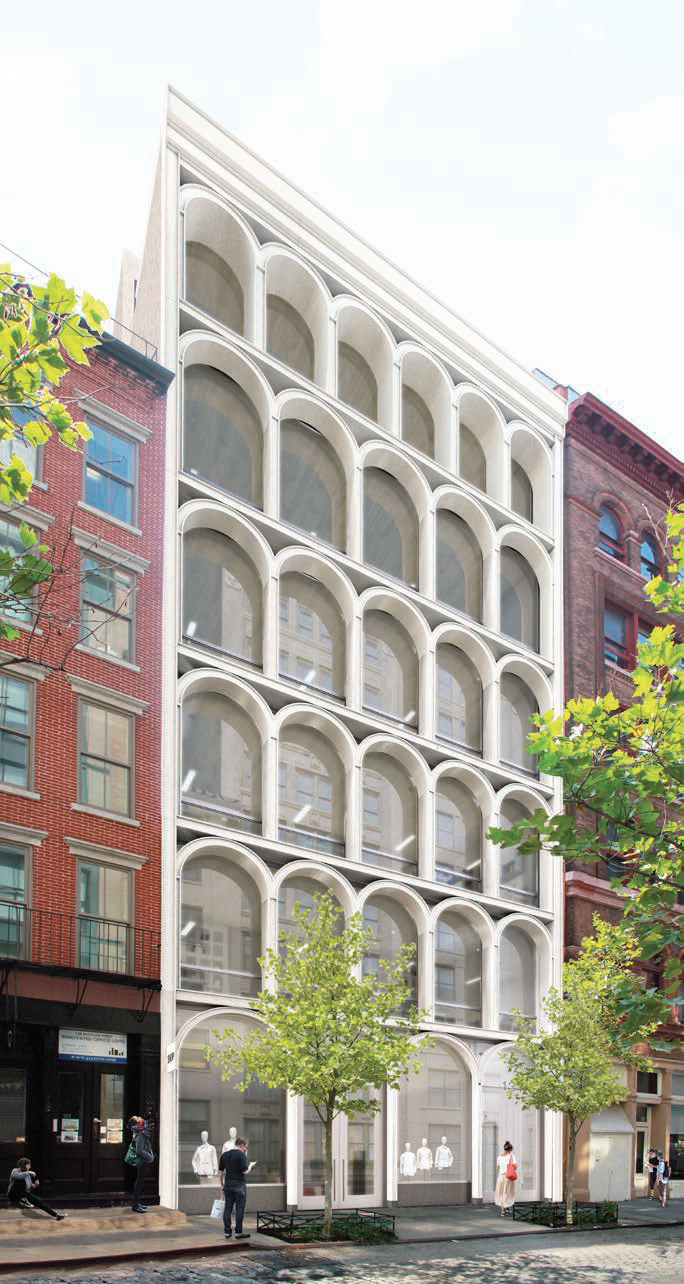Two-Story Multi-Use Commercial Conversion Finished At 290 Grand Street, Lower East Side
Back in November of 2015, the two-story building at 290 Grand Street, on the Lower East Side, was being converted into 4,288 square feet of commercial space by its owner Cheuk Fan Cheung. Bowery Boogie now reports that construction has finished and scaffolding is being removed from the structure. The building is practically unrecognizable, as a completely new façade was installed as well as future storefronts and windows. The commercial space will be split between retail and office space. There will be three ground-floor retail units, and the second floor and cellar spaces will be leased to non-medical office tenants. Jianxiong Wang’s JW Engineering Consulting is the applicant of record. Opening will likely happen soon.

