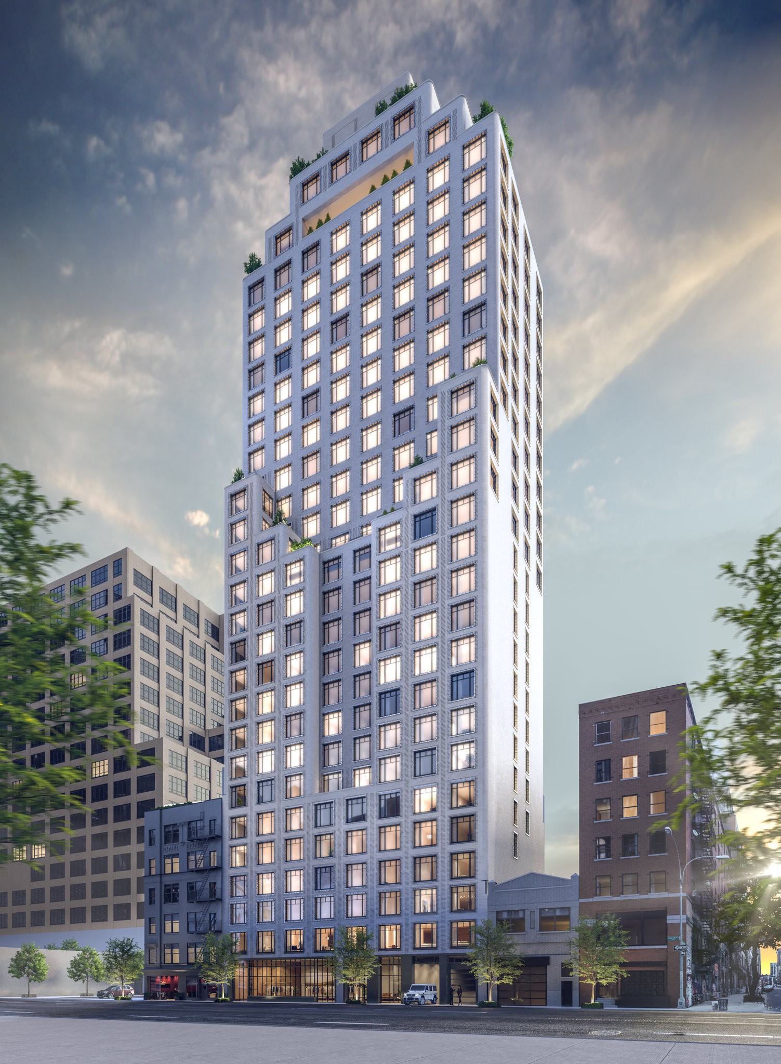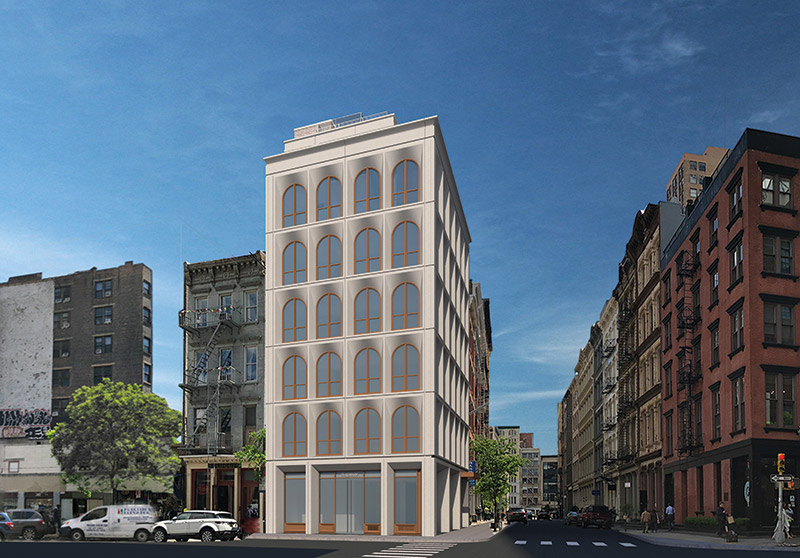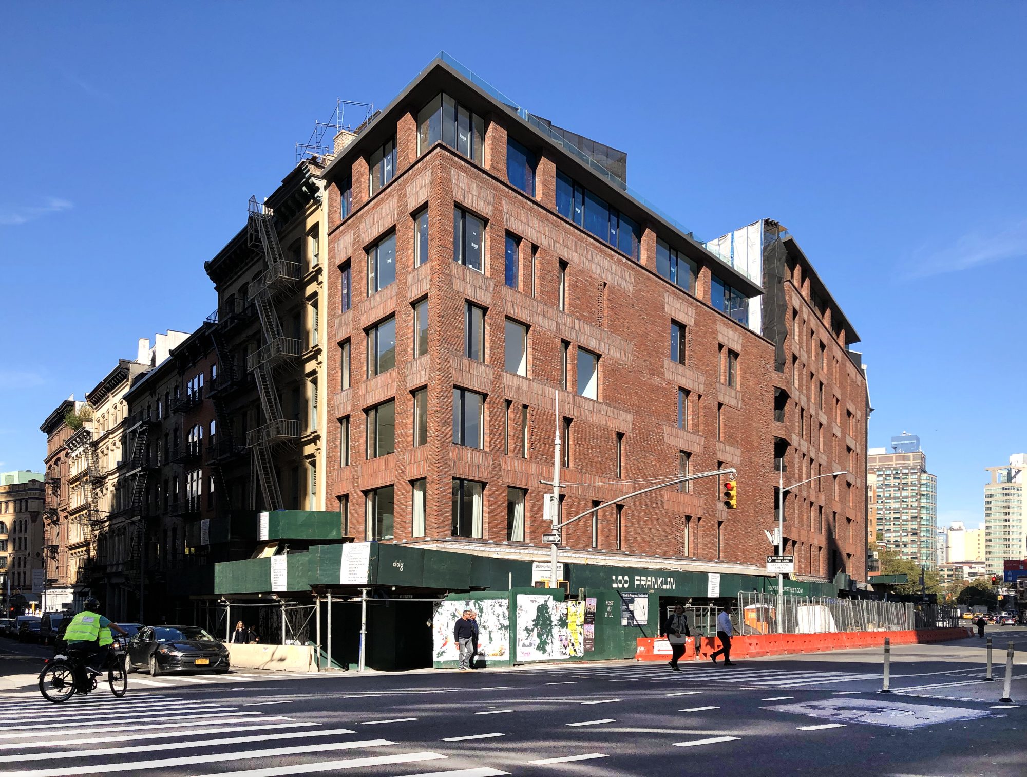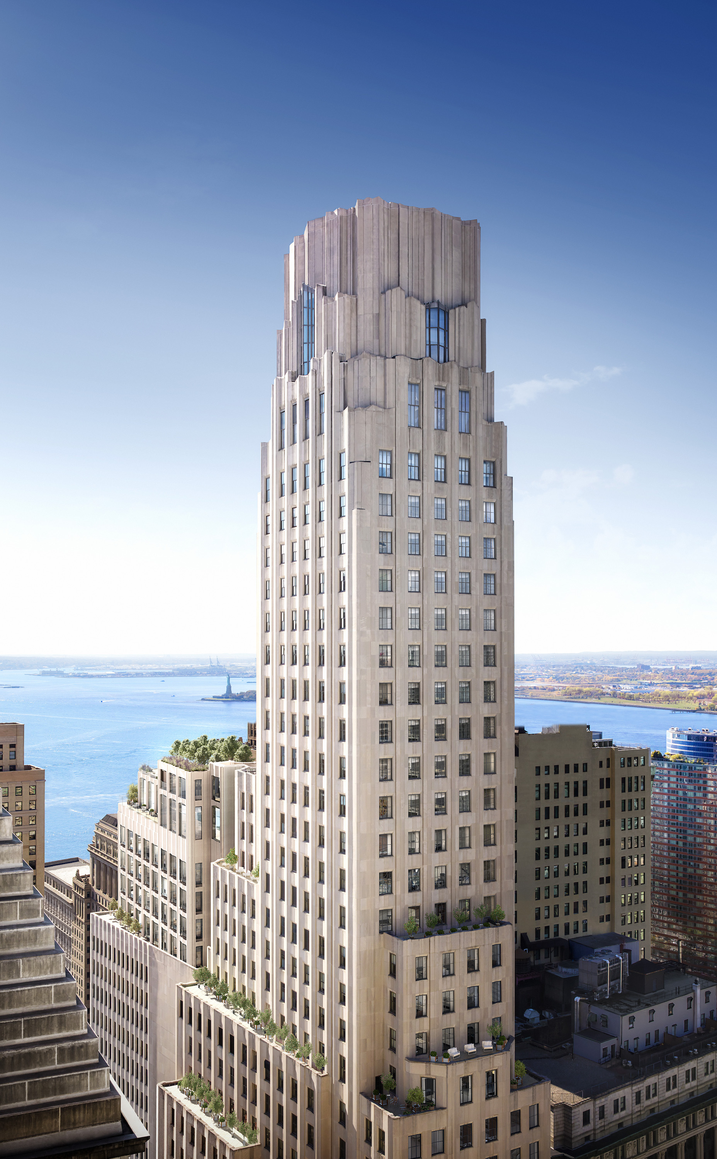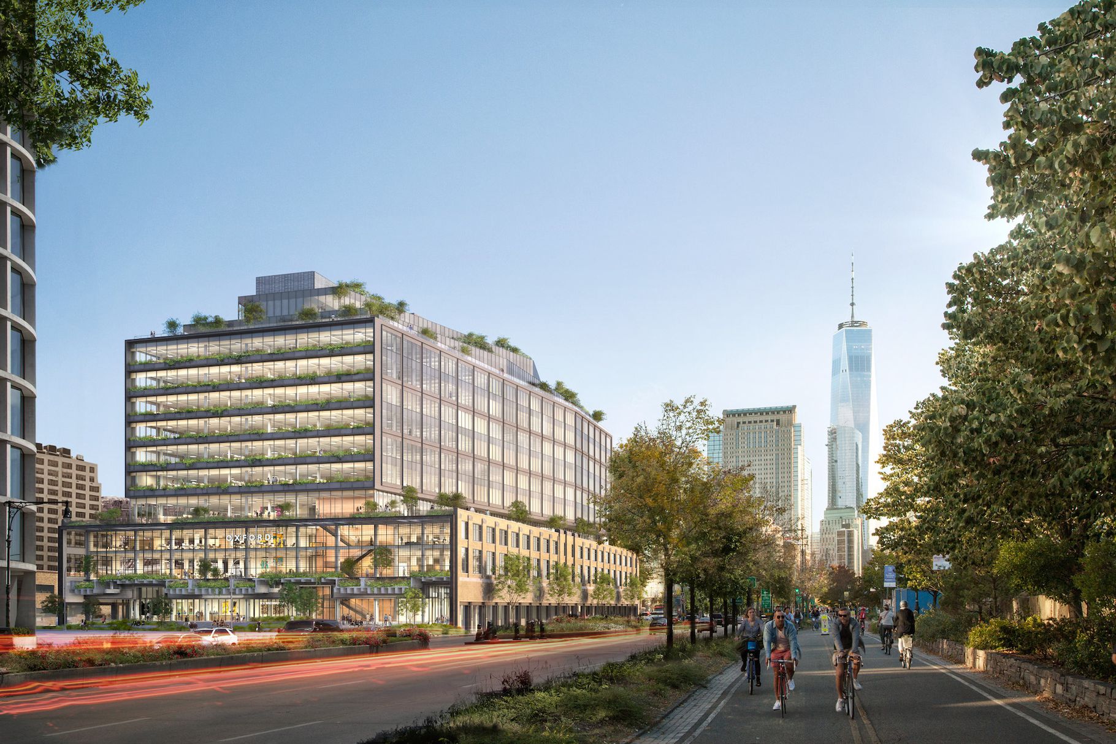YIMBY Checks Out The Skyline Views From Greenwich West in Hudson Square
YIMBY went on a tour of Greenwich West, aka 110 Charlton Street, a 30-story residential building nearing completion in Hudson Square. Installation of the hand-laid brick masonry is nearly finished on the structure, which is designed by Francoise of Loci Anima along with Adamson Associates. The project is being developed by Strategic Capital, Cape Advisors, and Forum Absolute Capital Partners, while Corcoran Sunshine Marketing Group is handling sales for the building’s 170 units.

