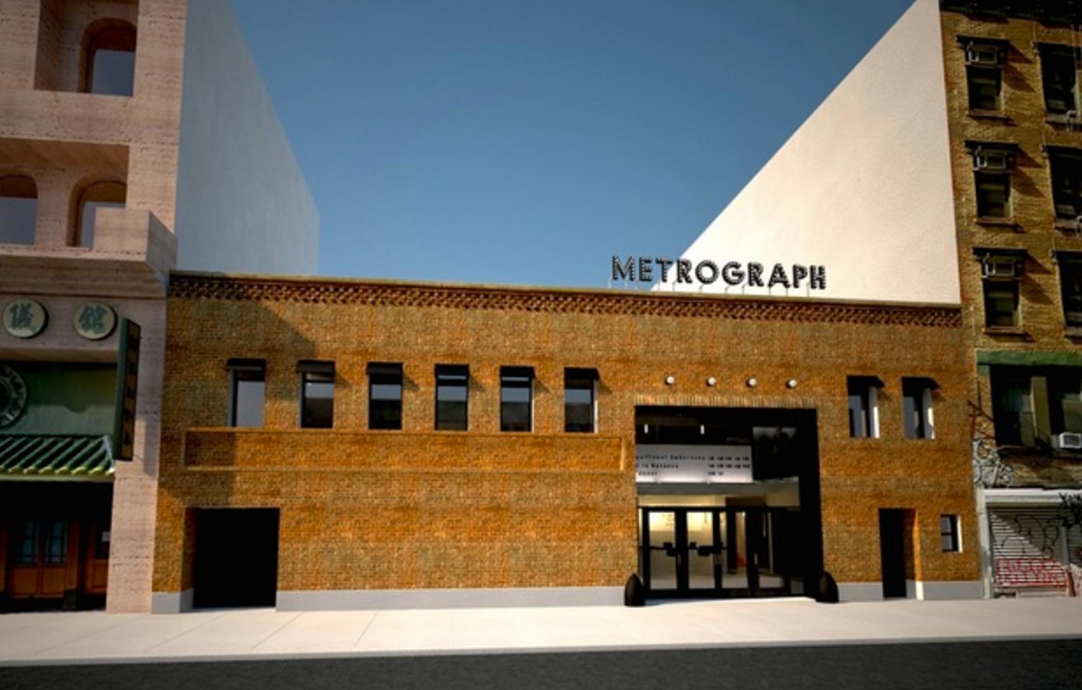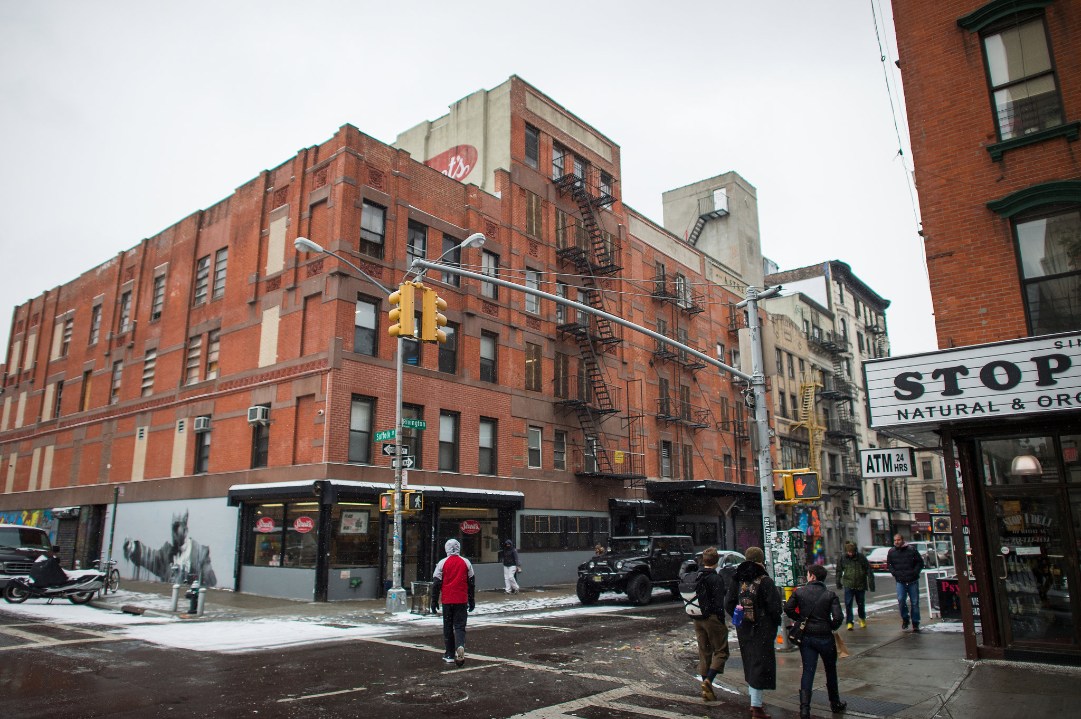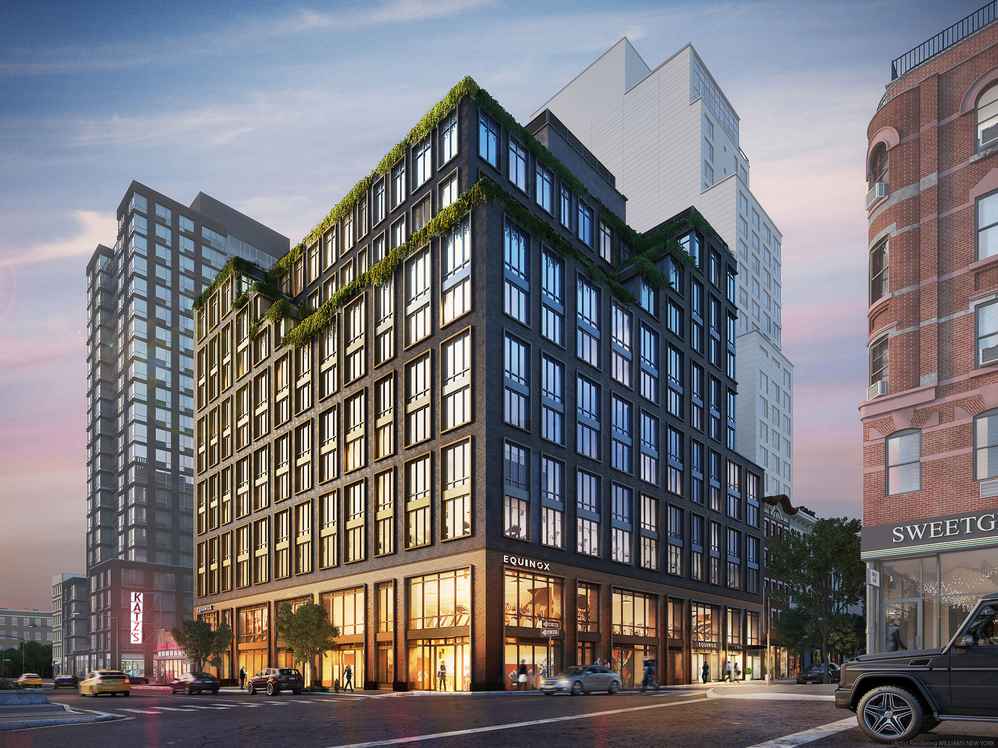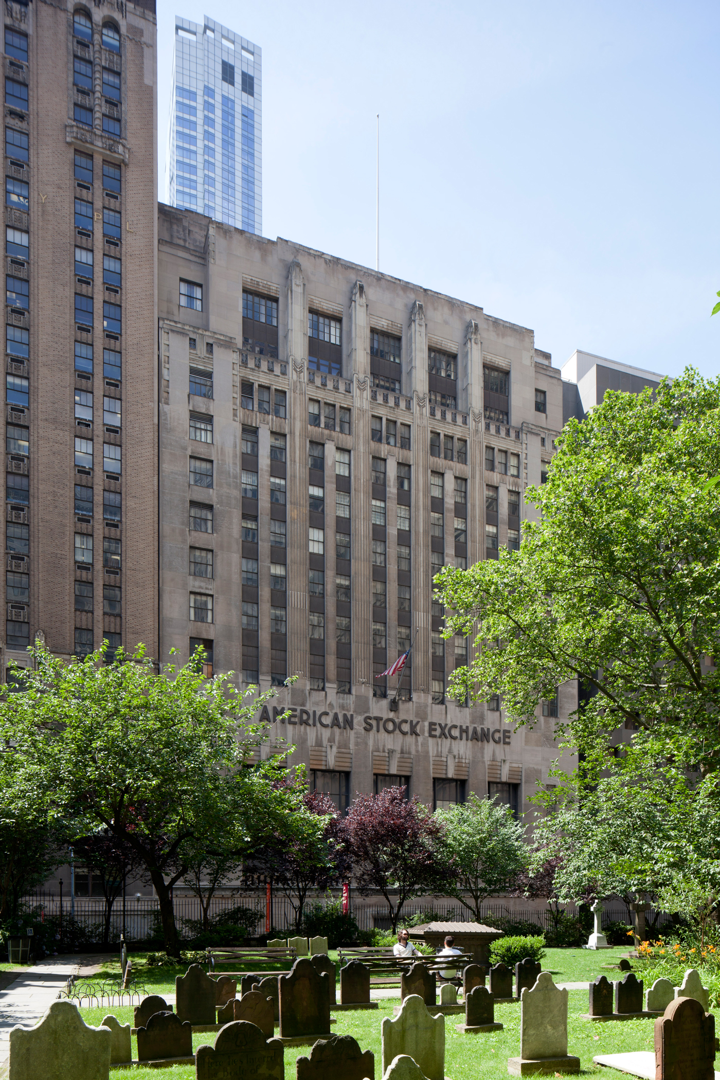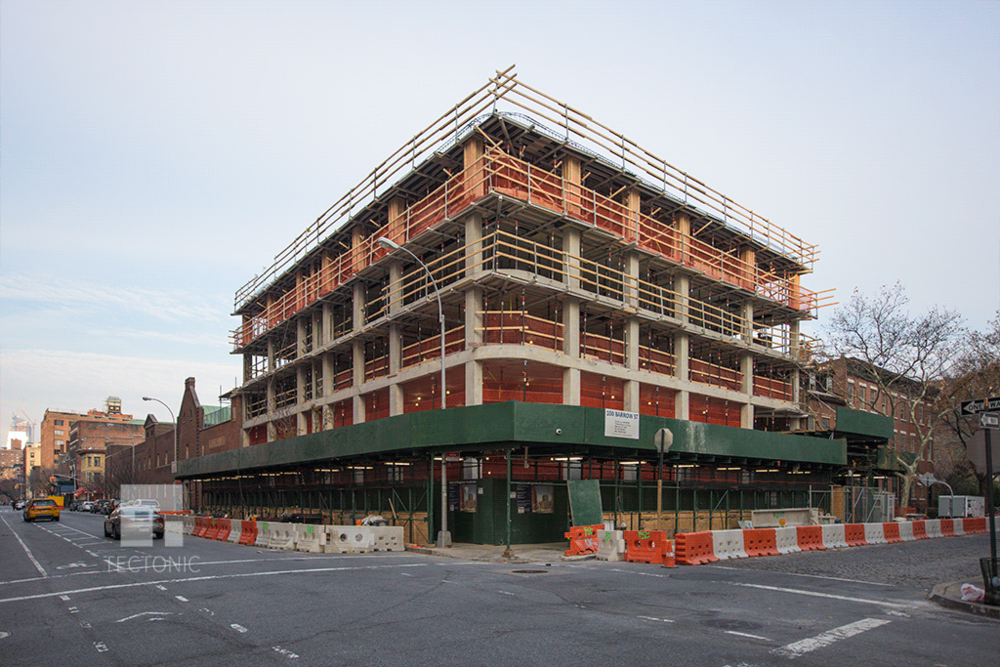Two-Story Movie Theater Conversion Underway At 7 Ludlow Street, Lower East Side
Property owner Alexander Olch is currently converting the former warehouse at 7 Ludlow Street, on the Lower East Side, into a two-story, two-screen movie theater, according to Bowery Boogie. The 8,853 square-foot theater, dubbed the Metrograph, will include a bookshop, a café, a lounge, and a restaurant, DNAinfo reports. Work is now focused on the interior of the structure and opening is currently slated for February 19, 2016. Daniel Margulies’ Garment District-based Margulies Houlzki Architecture is the architect of record.

