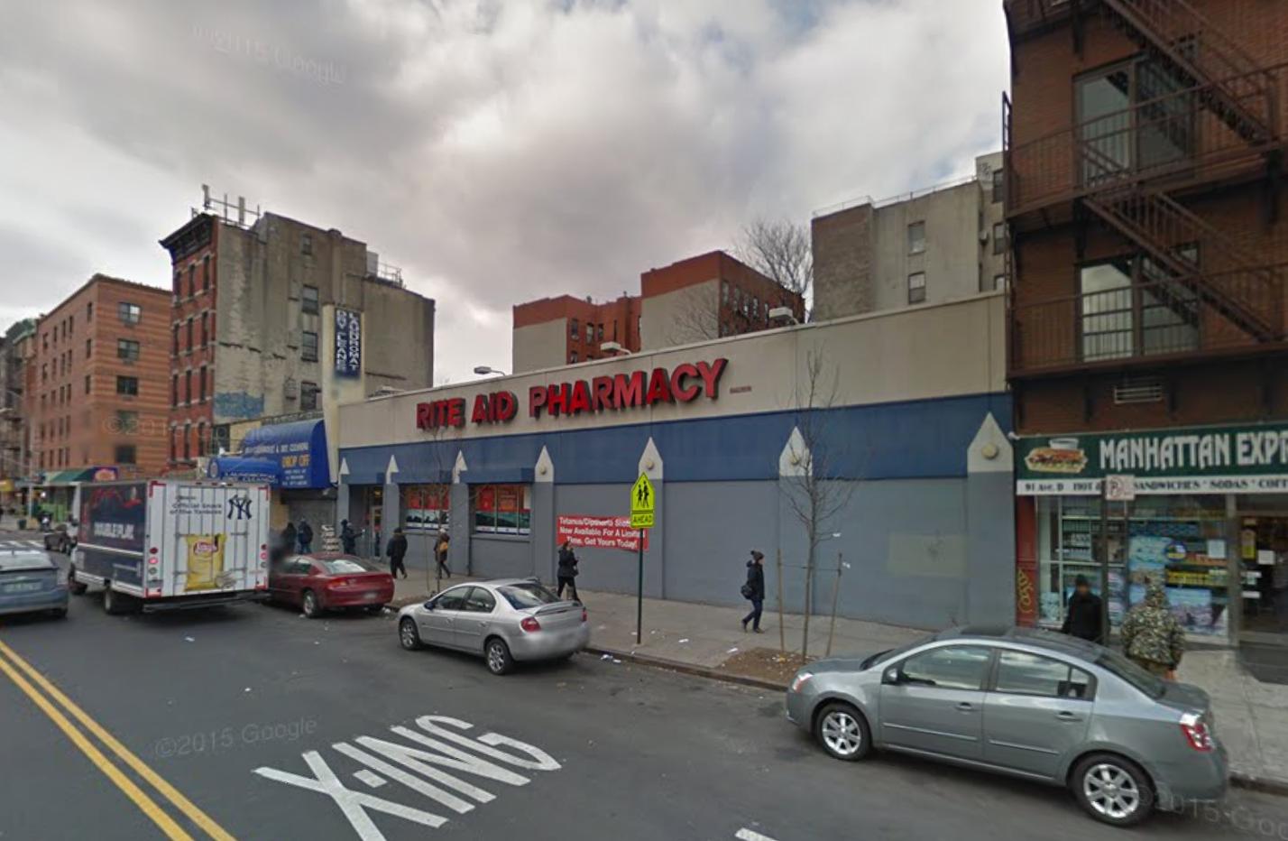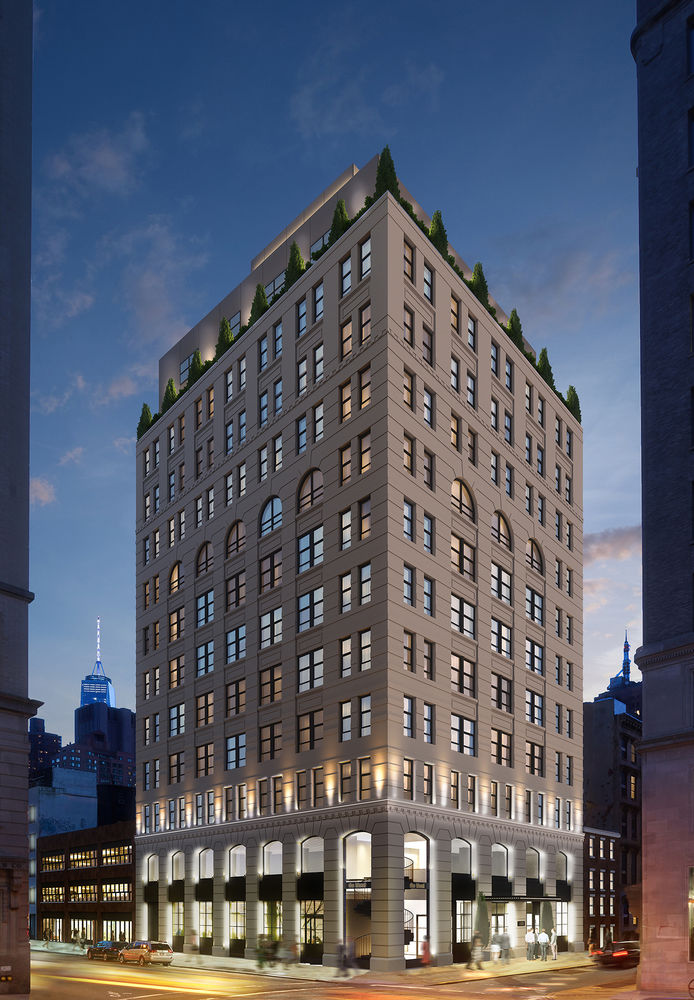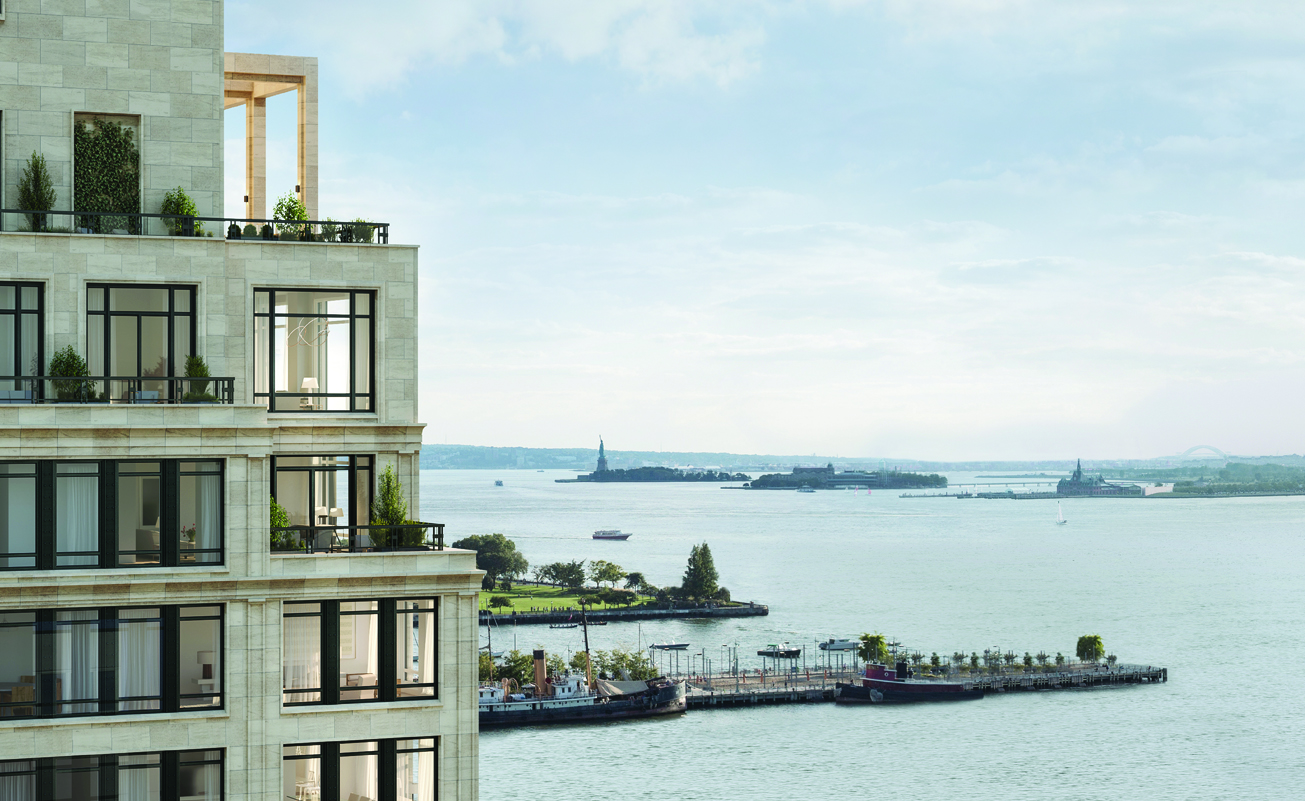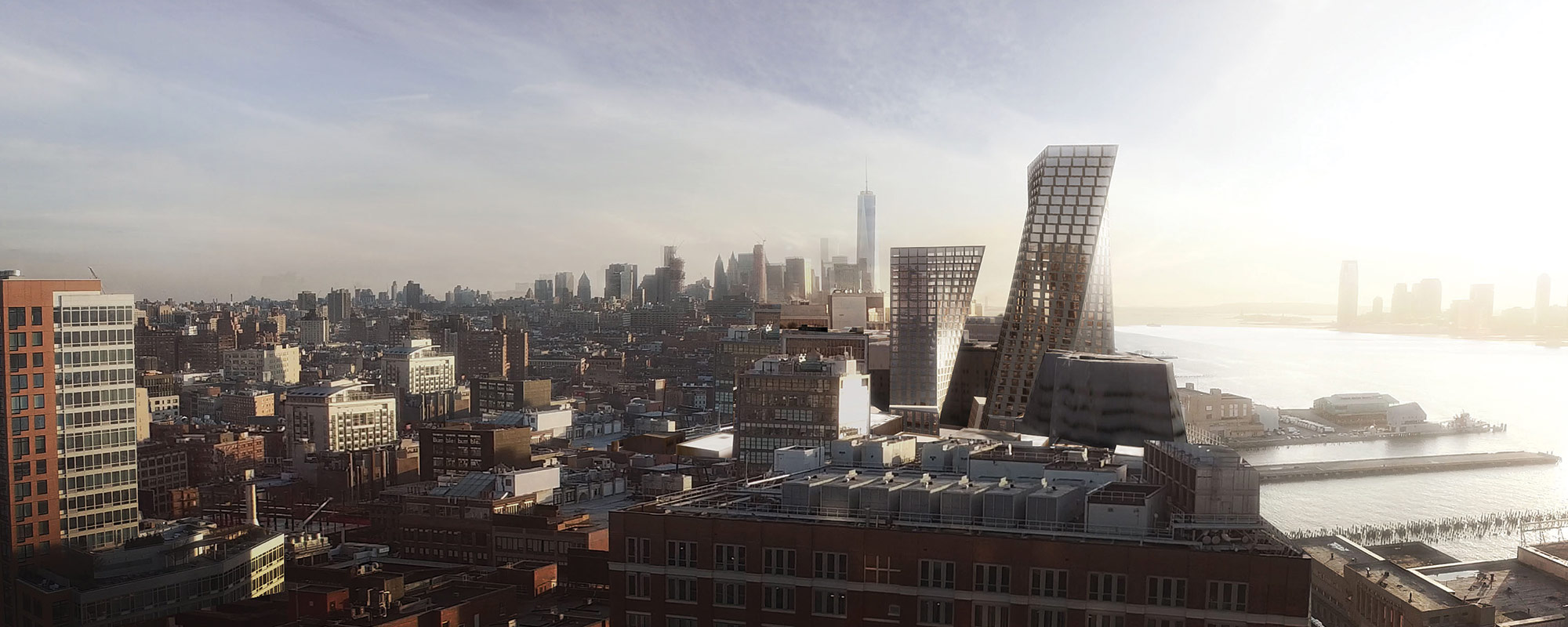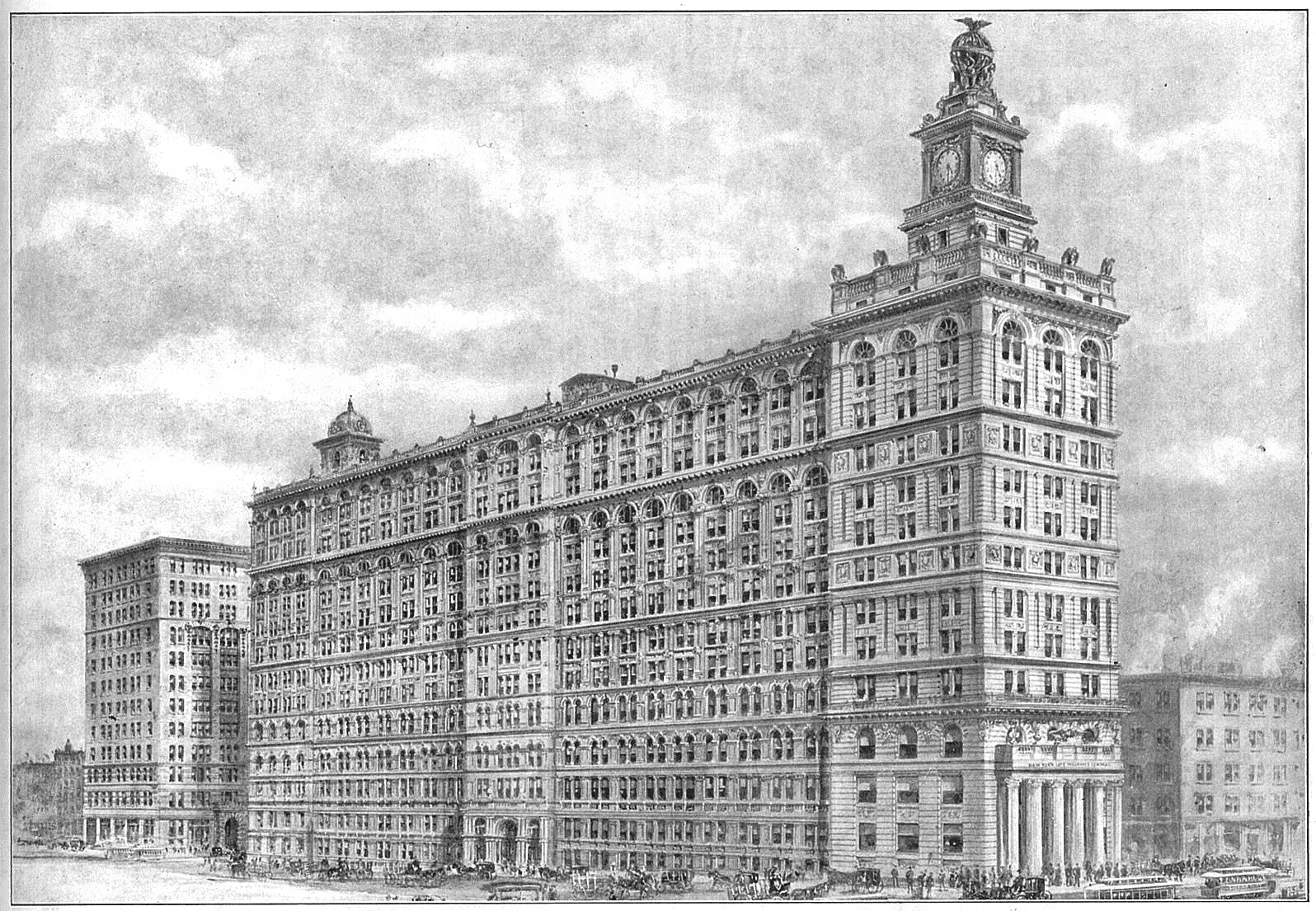Developer Moves Forward With 12-Story, 108-Unit Mixed-Use Project At 89 Avenue D, East Village
In the beginning of 2015, YIMBY reported on filings for a 12-story, 108-unit mixed-use building at 79-89 Avenue D, in the Alphabet City section of the East Village, and now DNAinfo reports the development is moving forward. Earlier this month, Rite Aid was the final tenant to move out of the property assemblage, and within the past few days, L+M Development Partners filed demolition permits to raze the single-story retail buildings. The project will include 22 affordable residential units as well as 7,693 square feet of ground-floor retail. Also, all the residential units will be rentals and should average 821 square feet apiece. GF55 Partners is the architect of record.

