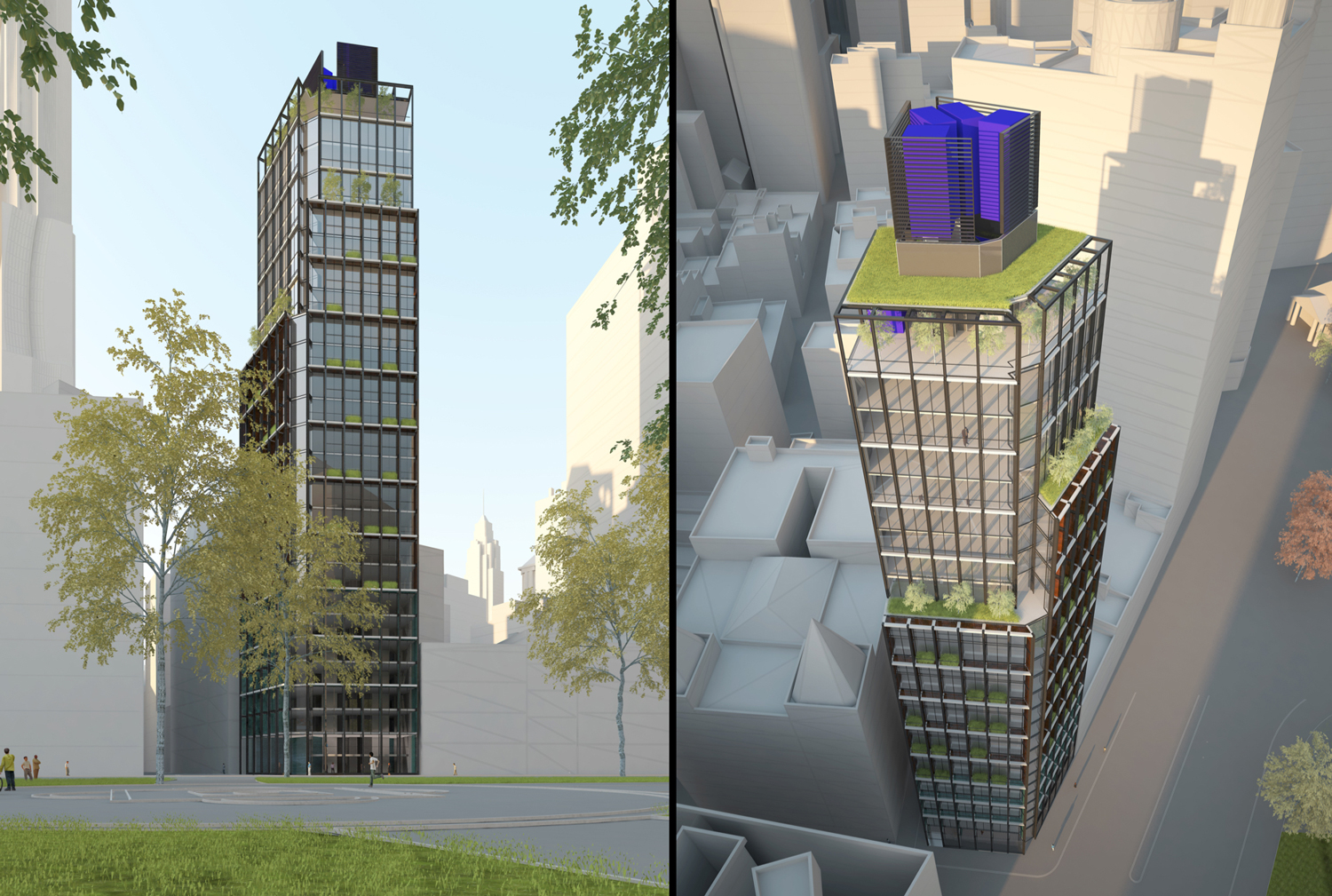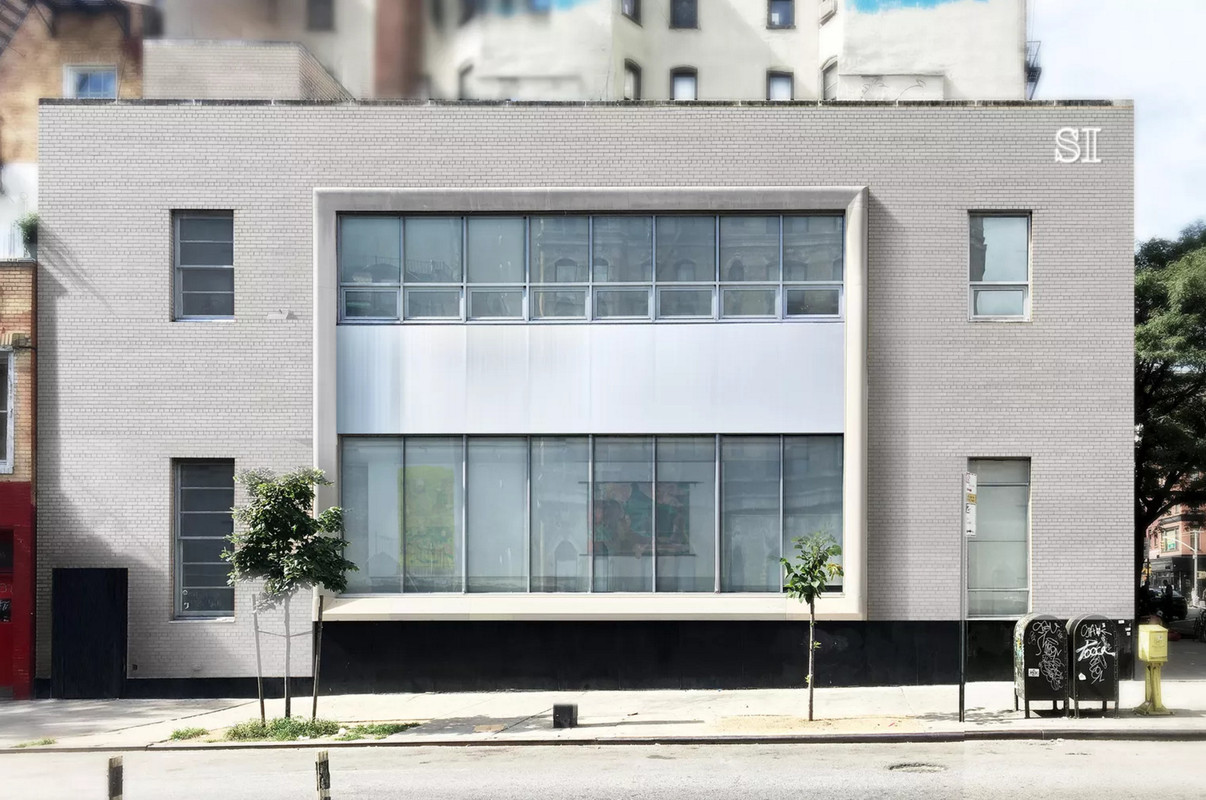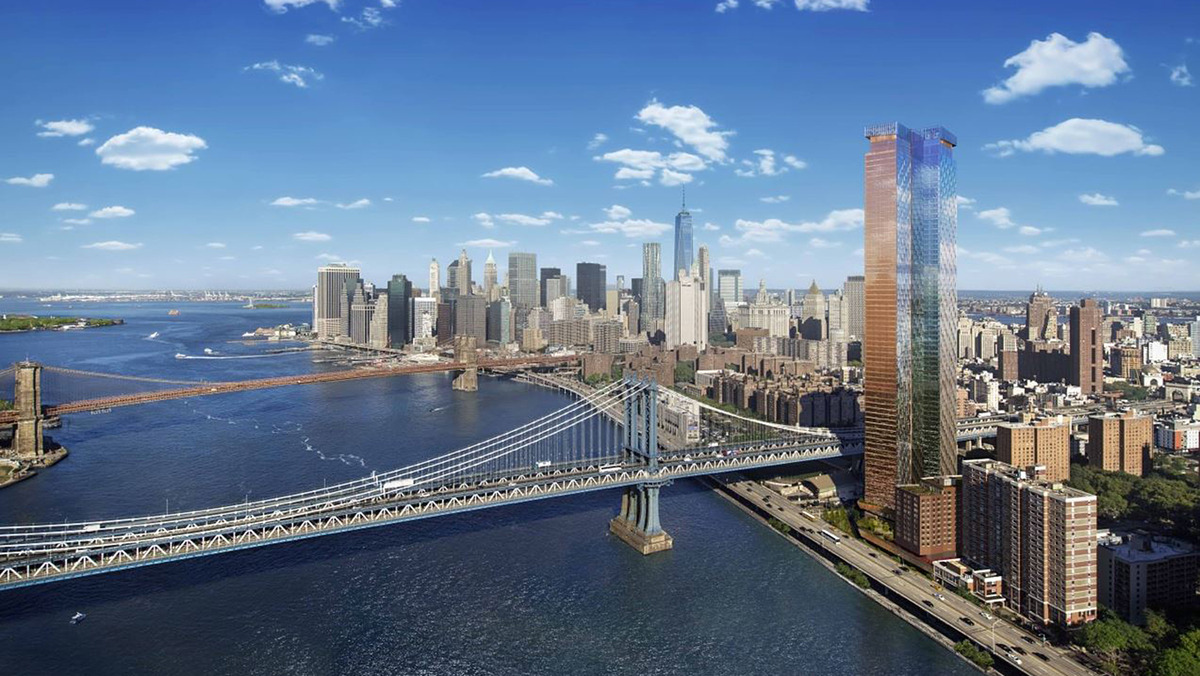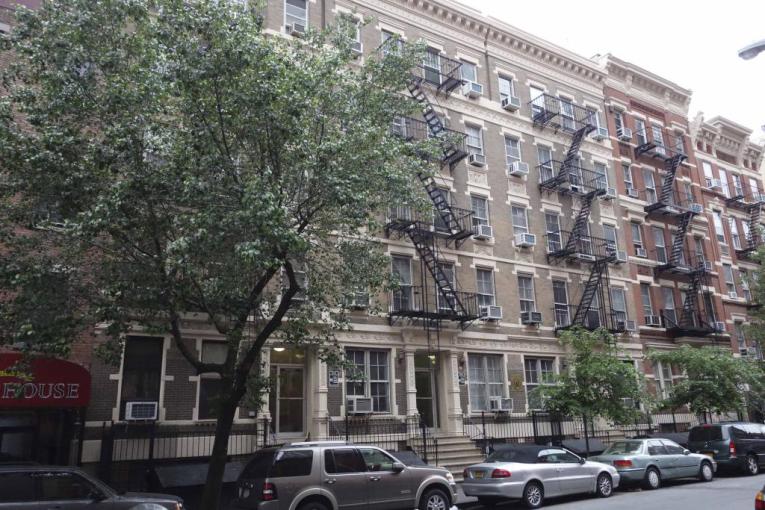Rogers Stirk Harbour + Partners Design for 1 Beekman Revealed, Financial District
The Financial District hasn’t fully transformed into a residential neighborhood just yet, but each year it seems to be getting closer. Today, YIMBY has the reveal for another new development coming to the area, at 1 Beekman Street, thanks to eagle-eyed forum poster Rich Brome. The building is being designed by Rogers Stirk Harbour + Partners and developed by Urban Muse.





