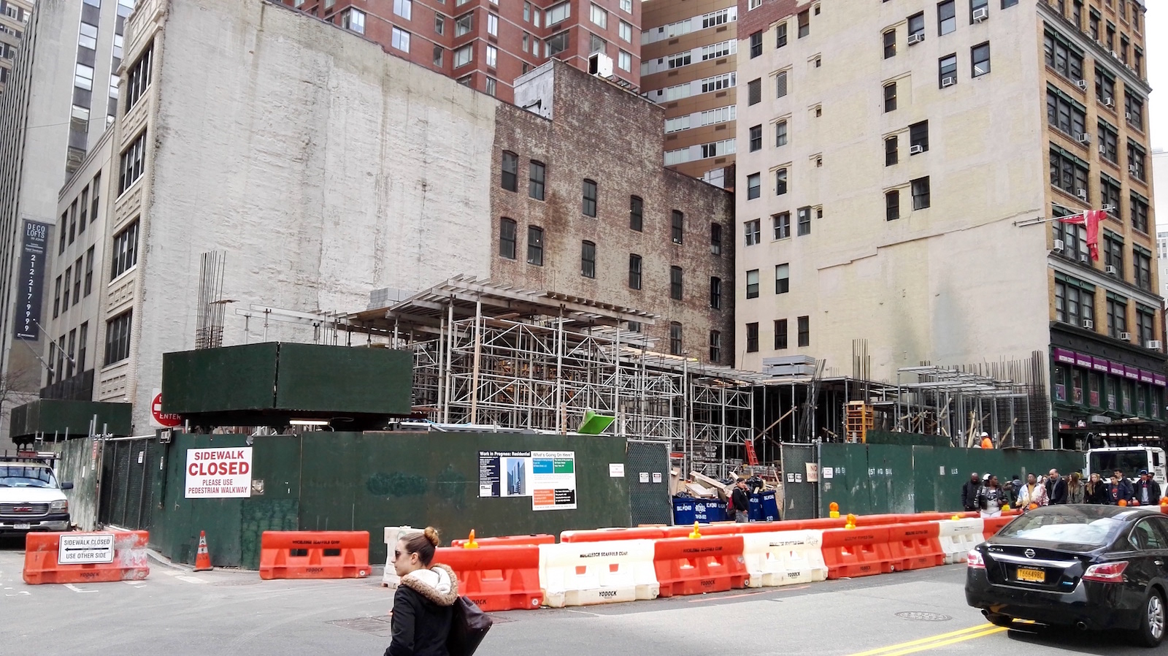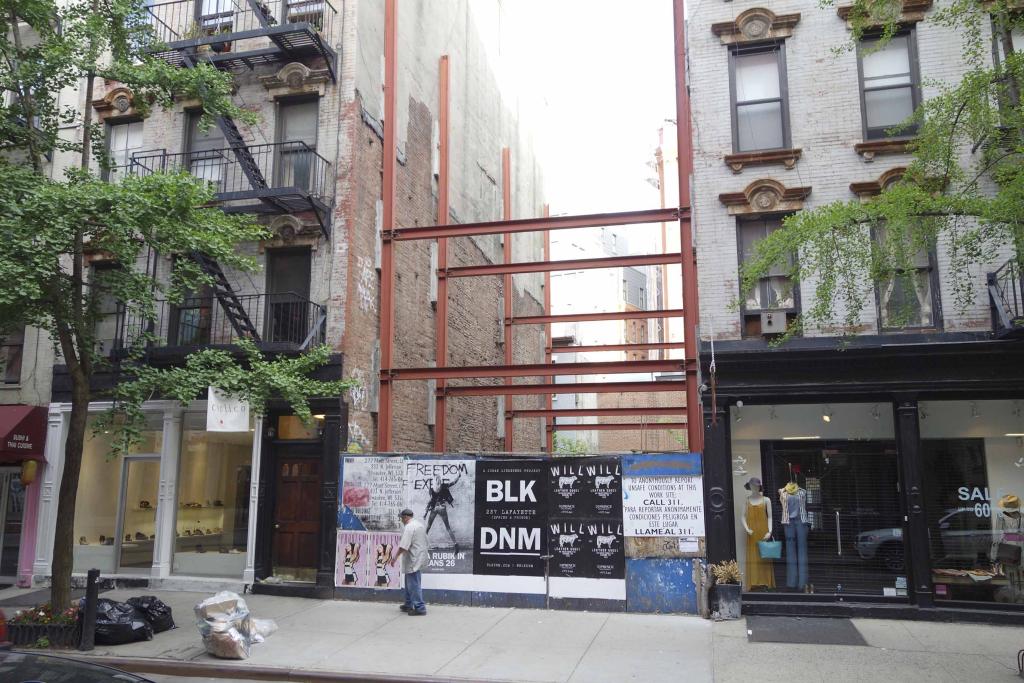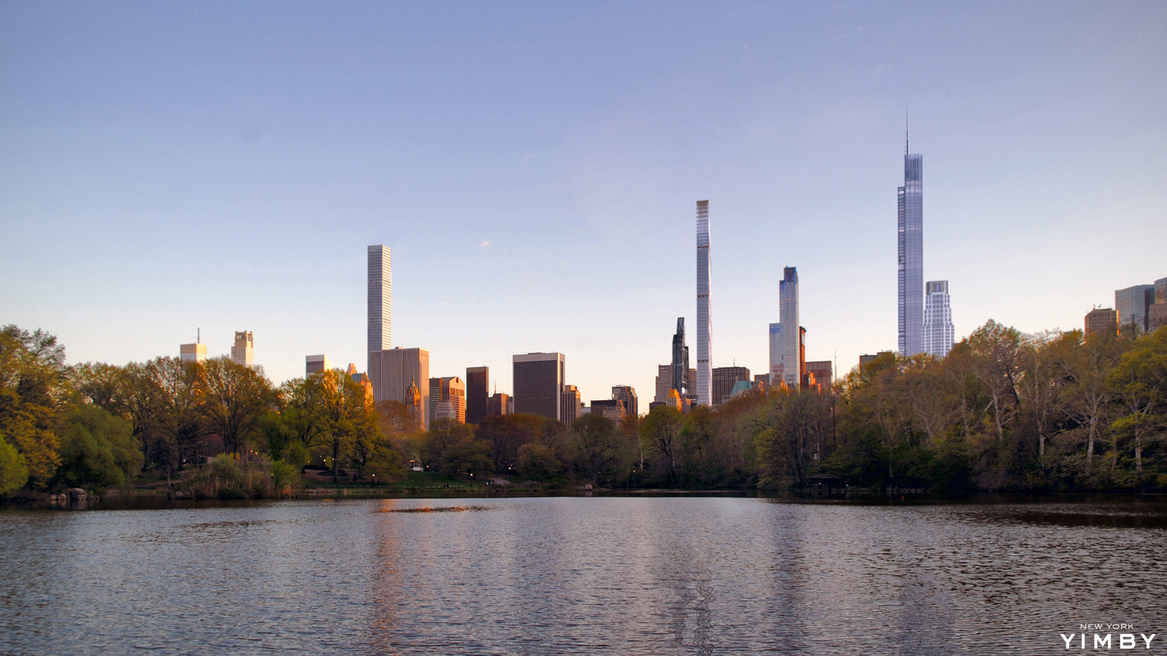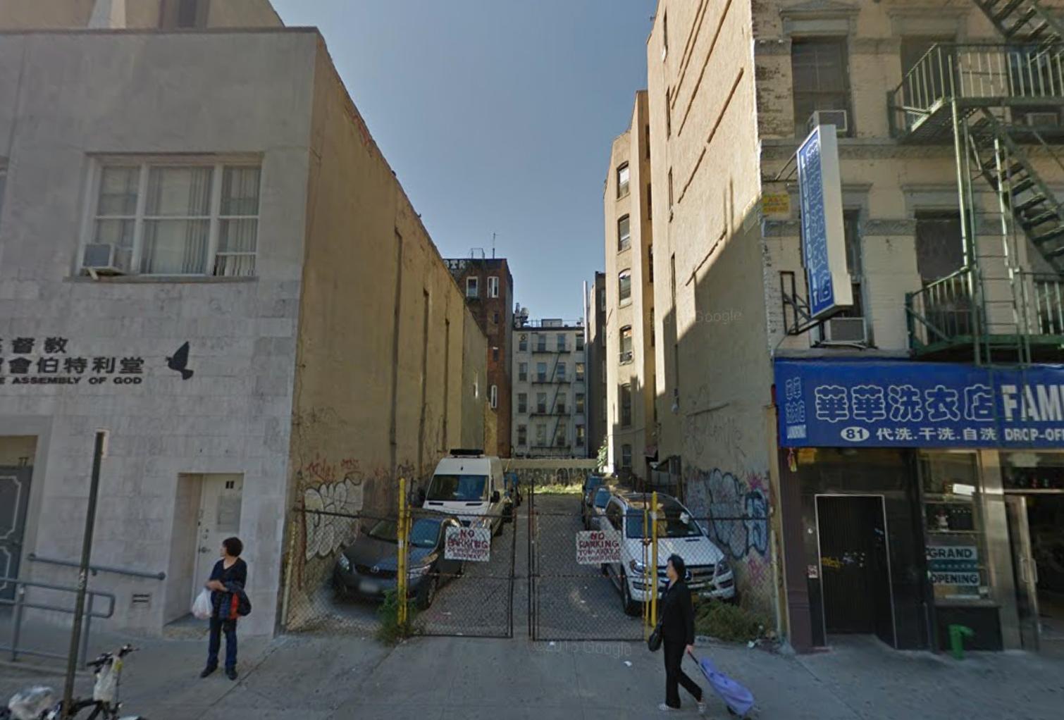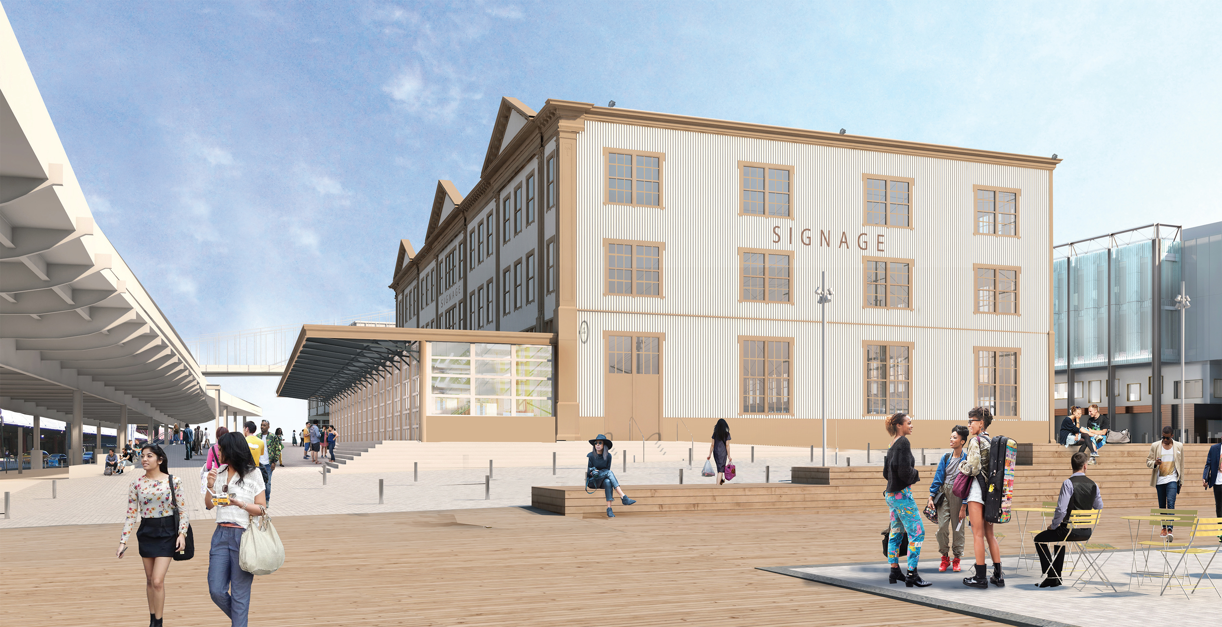Above-Ground Work Underway on 23-Story Rental Project at 56 Fulton Street, Financial District
When YIMBY last reported on the 23-story, 120-unit mixed-use rental project at 56 Fulton Street, between Cliff and Gold streets in the Financial District, $61.75 million in financing had just been landed. That was back in December of 2014. Today, we can report actual construction progress. A photo sent to us by a reader shows the work being done, and that work has reached the second floor.

