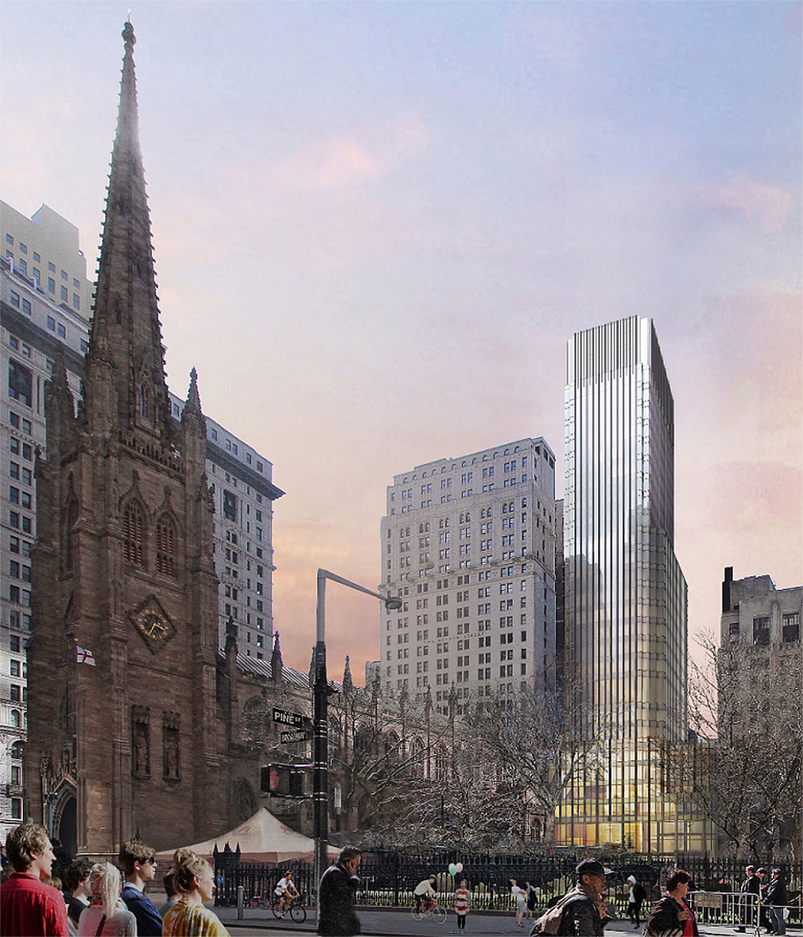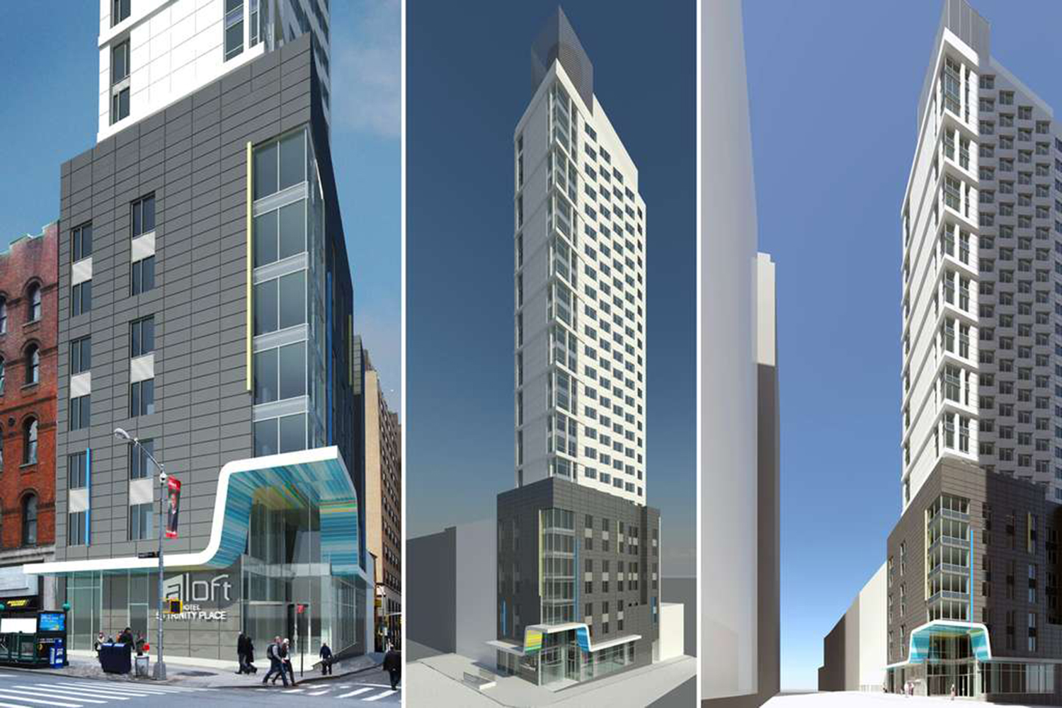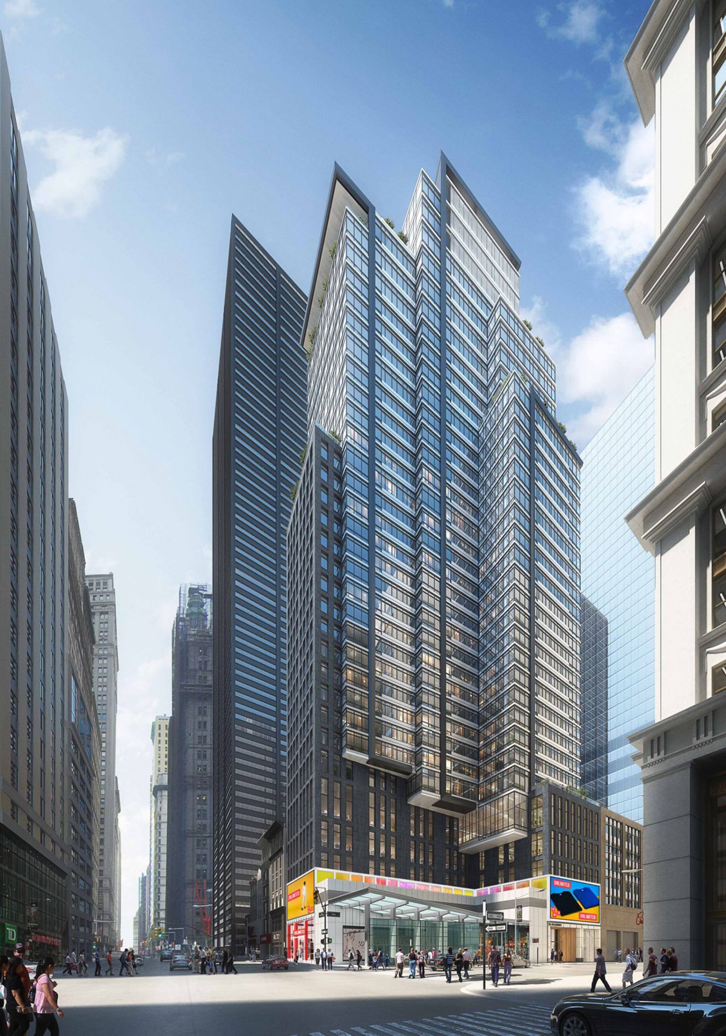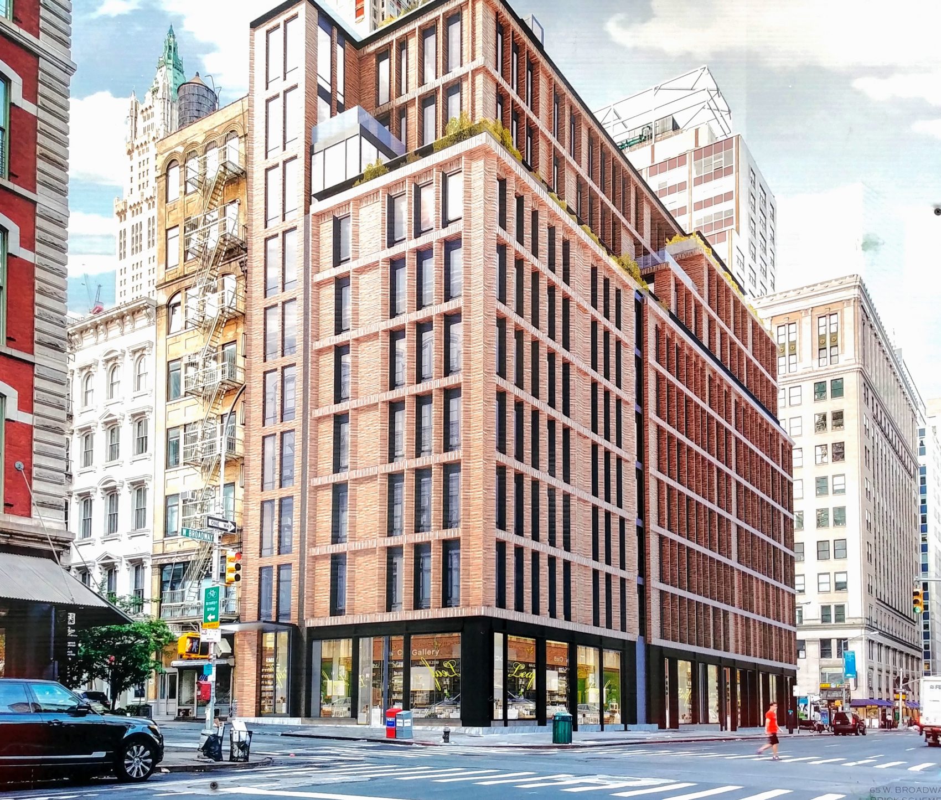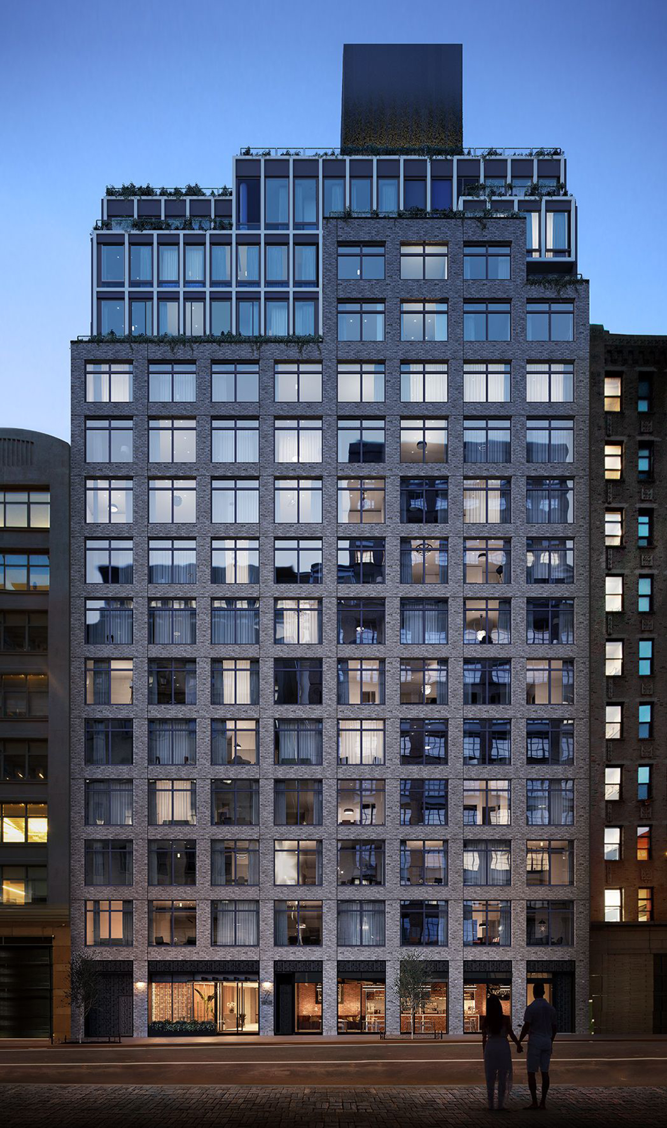Glass Façade Reaches 424-Foot Tall Pinnacle of 74 Trinity Place, in Financial District
The exterior glass curtain wall of 74 Trinity Place has reached its 424-foot tall roof parapet in the Financial District. The bronze-trimmed, 26-story superstructure stands directly behind Trinity Church and is being designed by Pelli Clarke Pelli Architects and developed by Trinity Real Estate. Stephen B. Jacobs Group is the executive architect of the 310,000-square-foot building.

