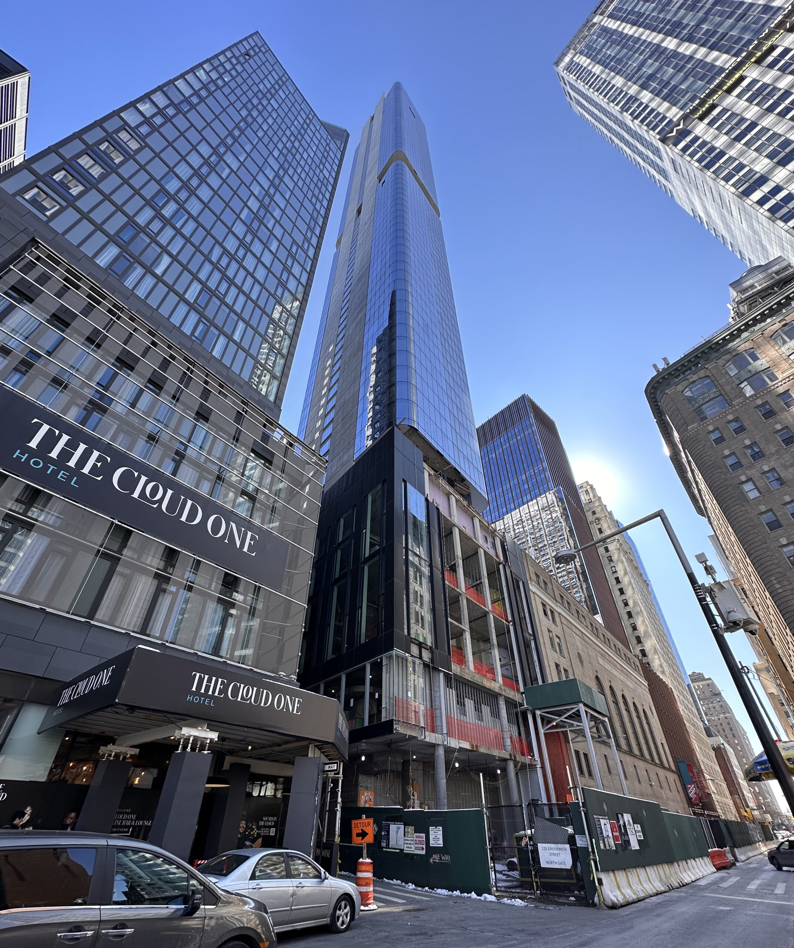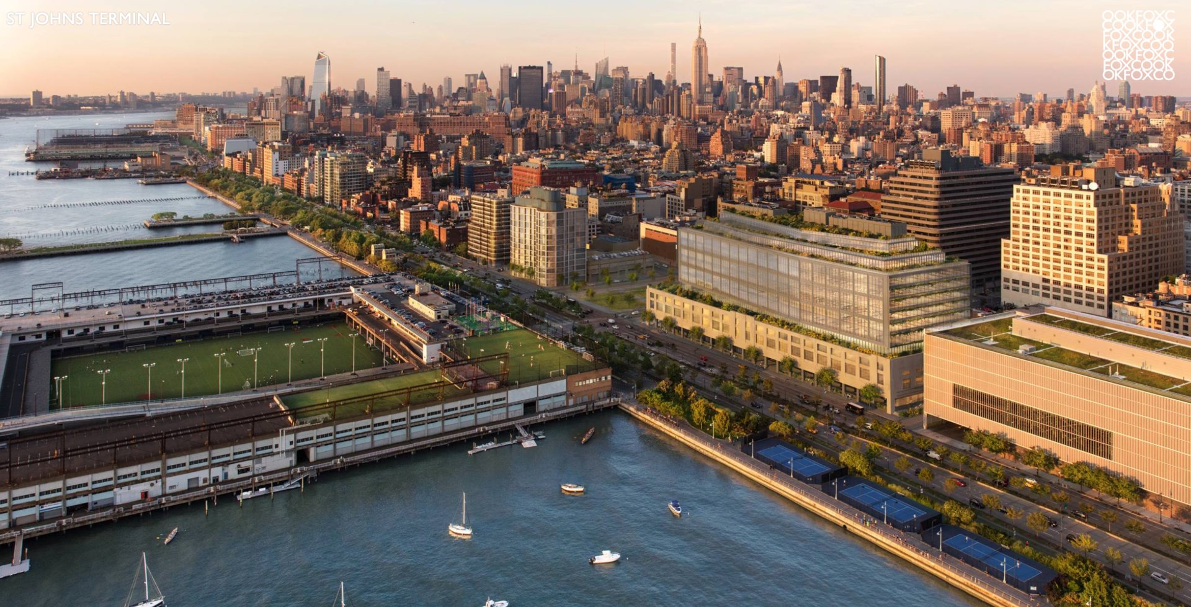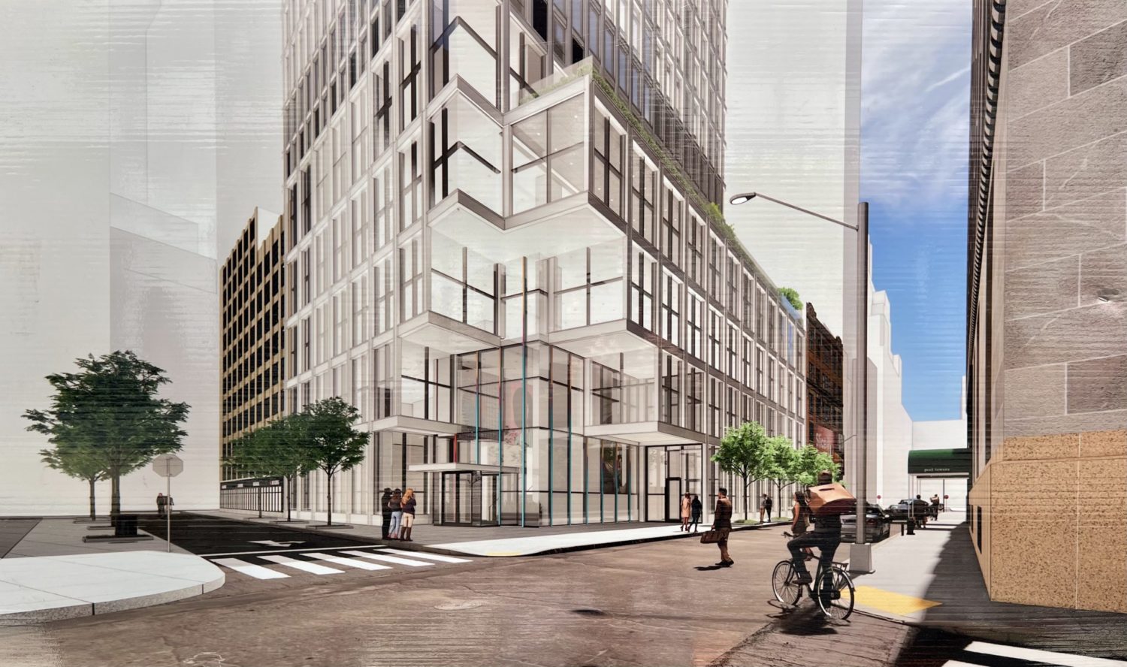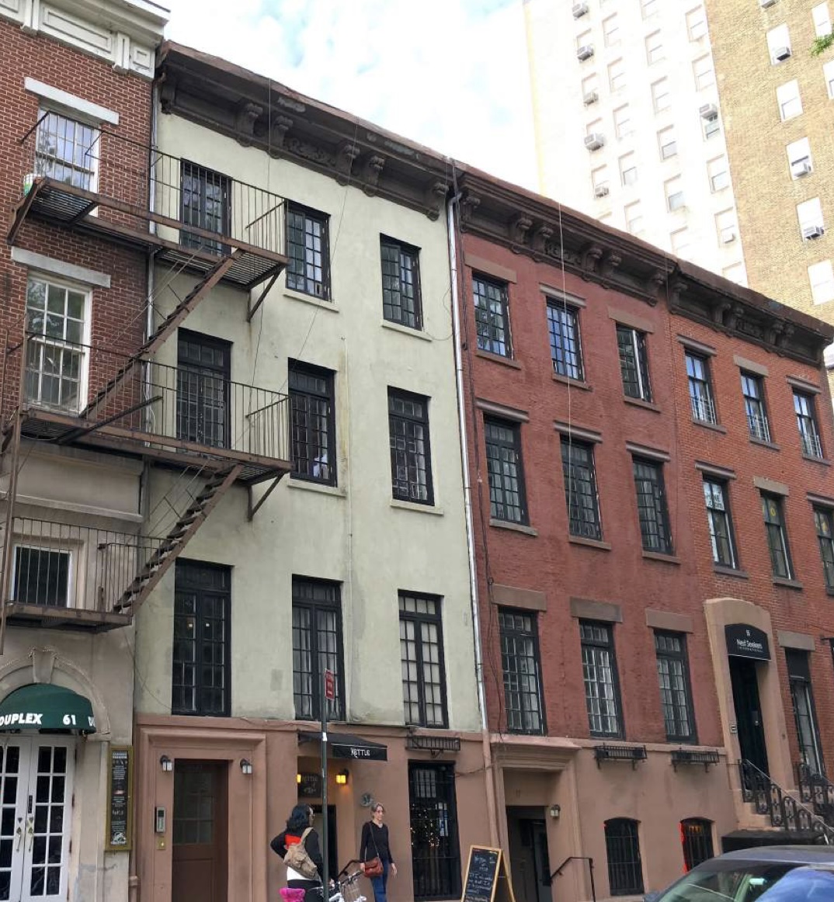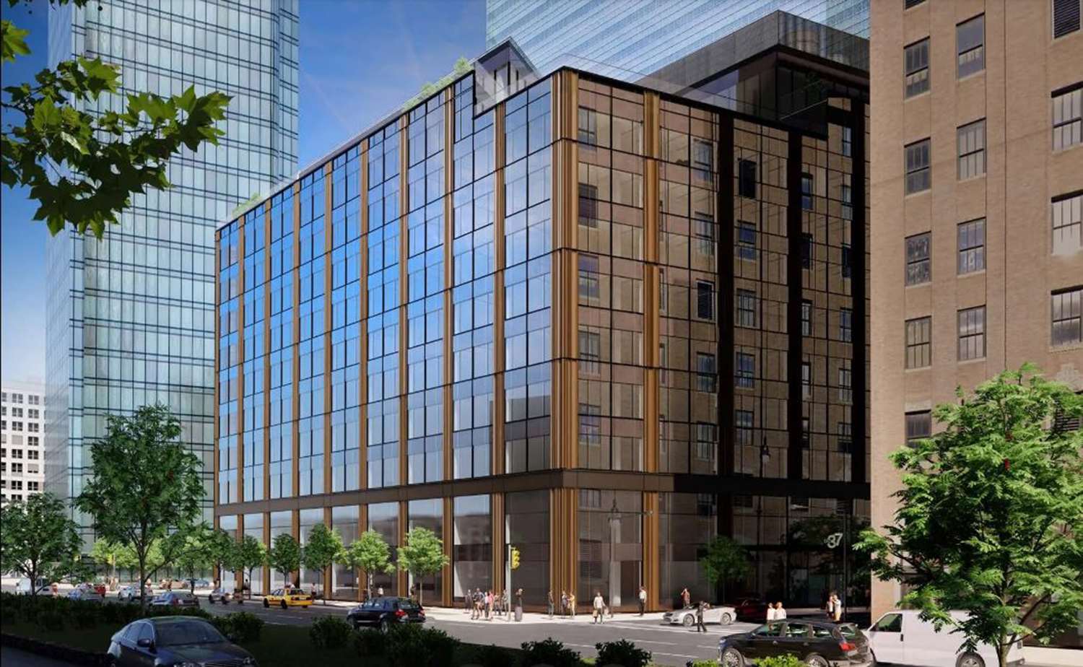The Greenwich by Rafael Viñoly’s Façade Installation Wraps Up At 125 Greenwich Street in Financial District, Manhattan
Exterior work is nearly complete on The Greenwich by Rafael Viñoly, an 88-story residential skyscraper at 125 Greenwich Street in Manhattan’s Financial District. Designed by Rafael Viñoly Architects and developed by Fortress Investment Group, Bilgili, and Bizzi & Partners, the 912-foot-tall structure will yield 272 condominium units designed by March & White (MAWD) and marketed by Douglas Elliman Marketing Development. Homes will range from studios to three-bedroom layouts with pricing starting at $1.15 million. Time Square Construction and Plaza Construction are the general contractors for the property, which is located at the corner of Greenwich and Thames Streets, just south of the World Trade Center complex and Liberty Park.

