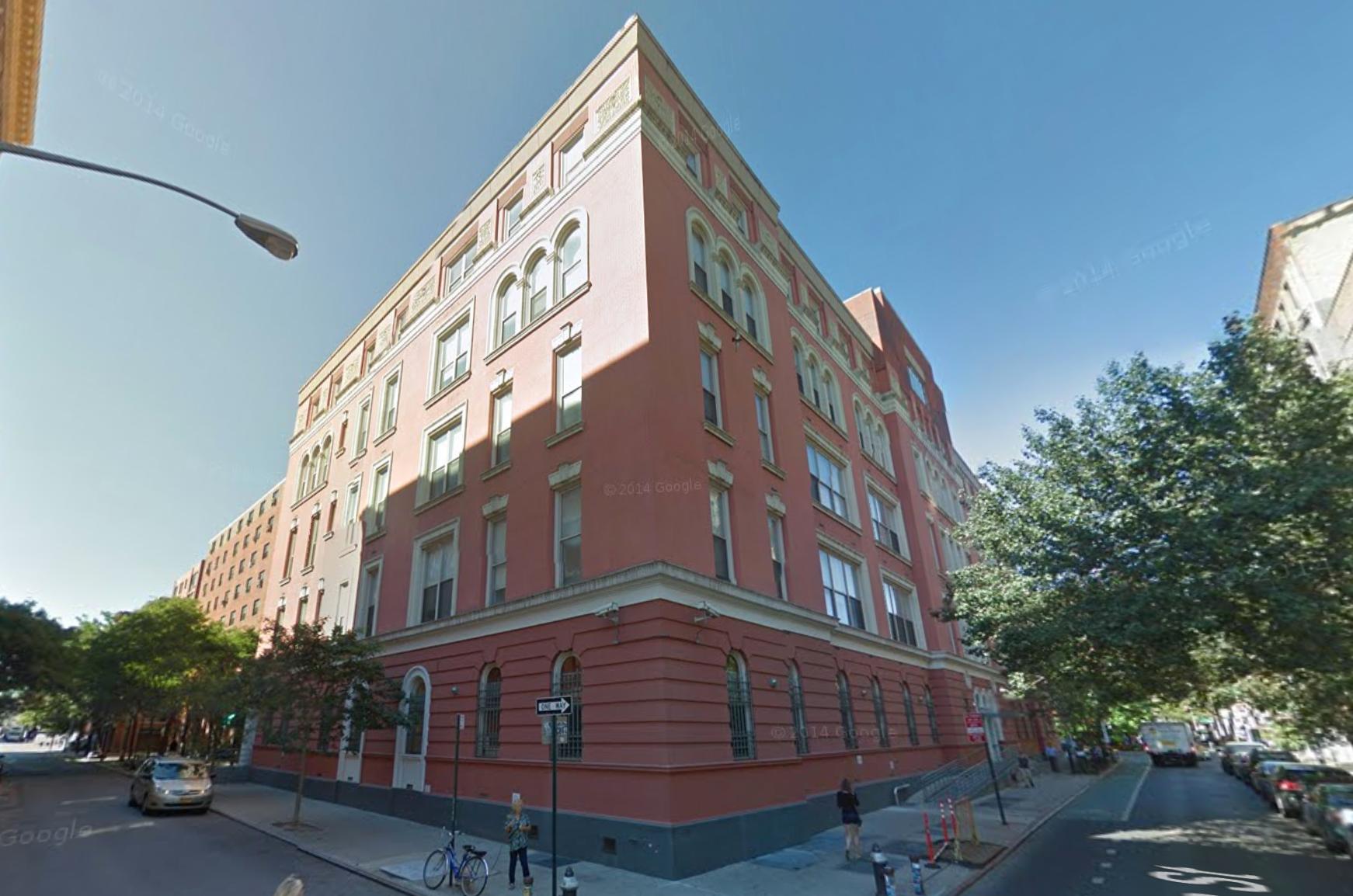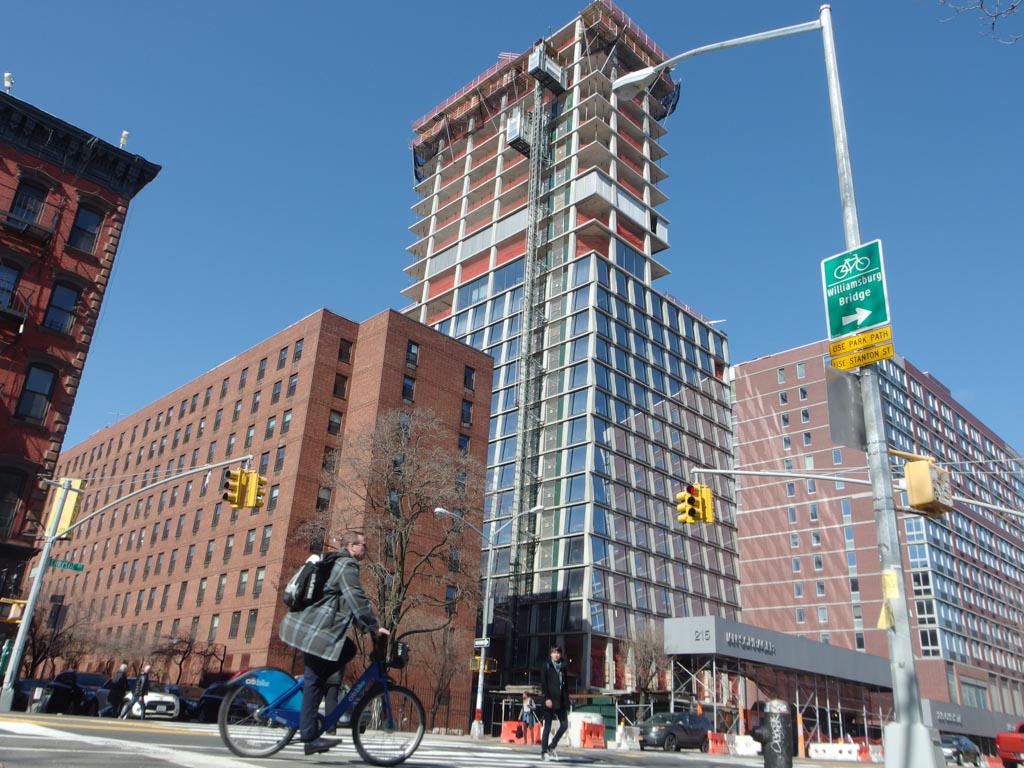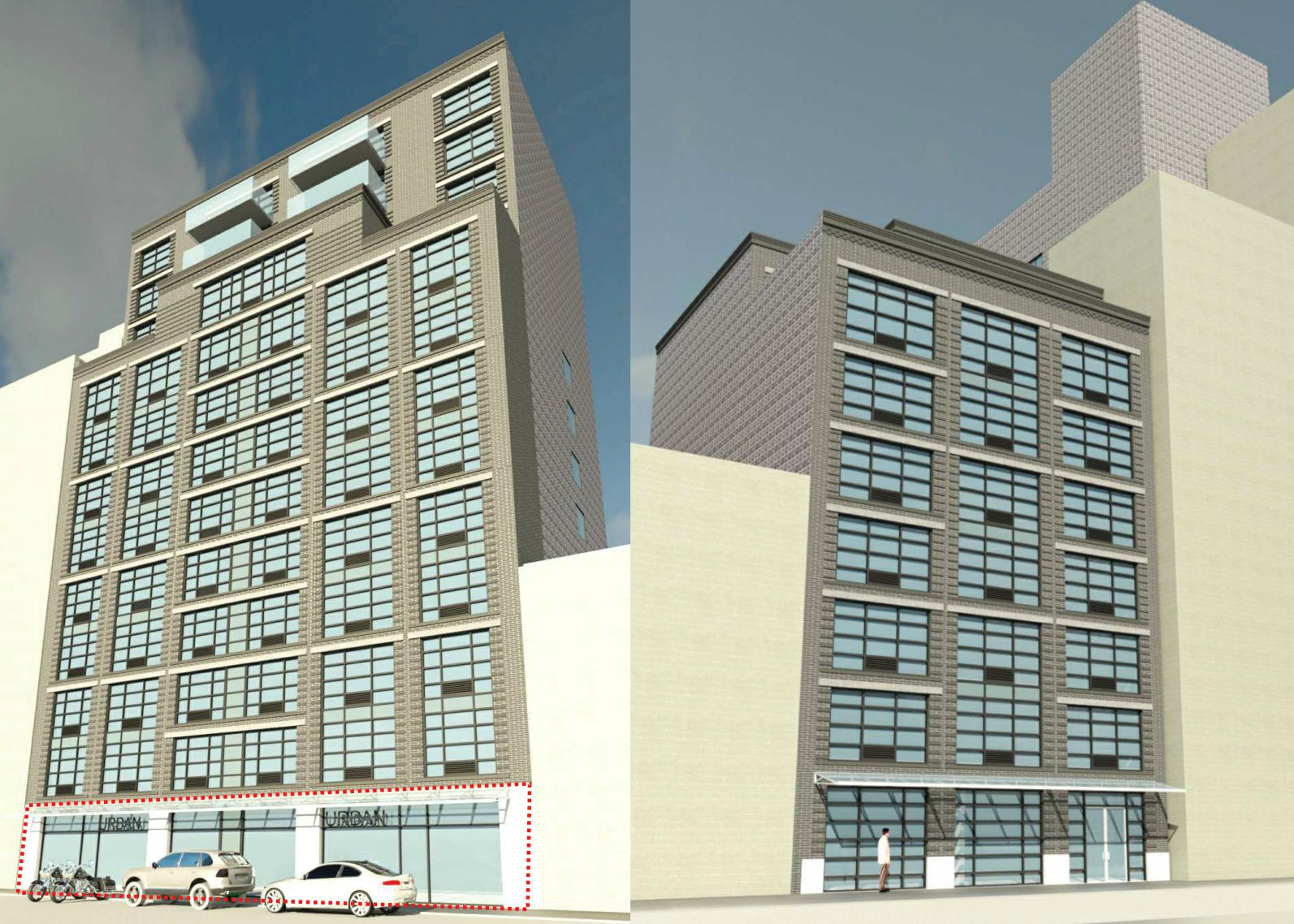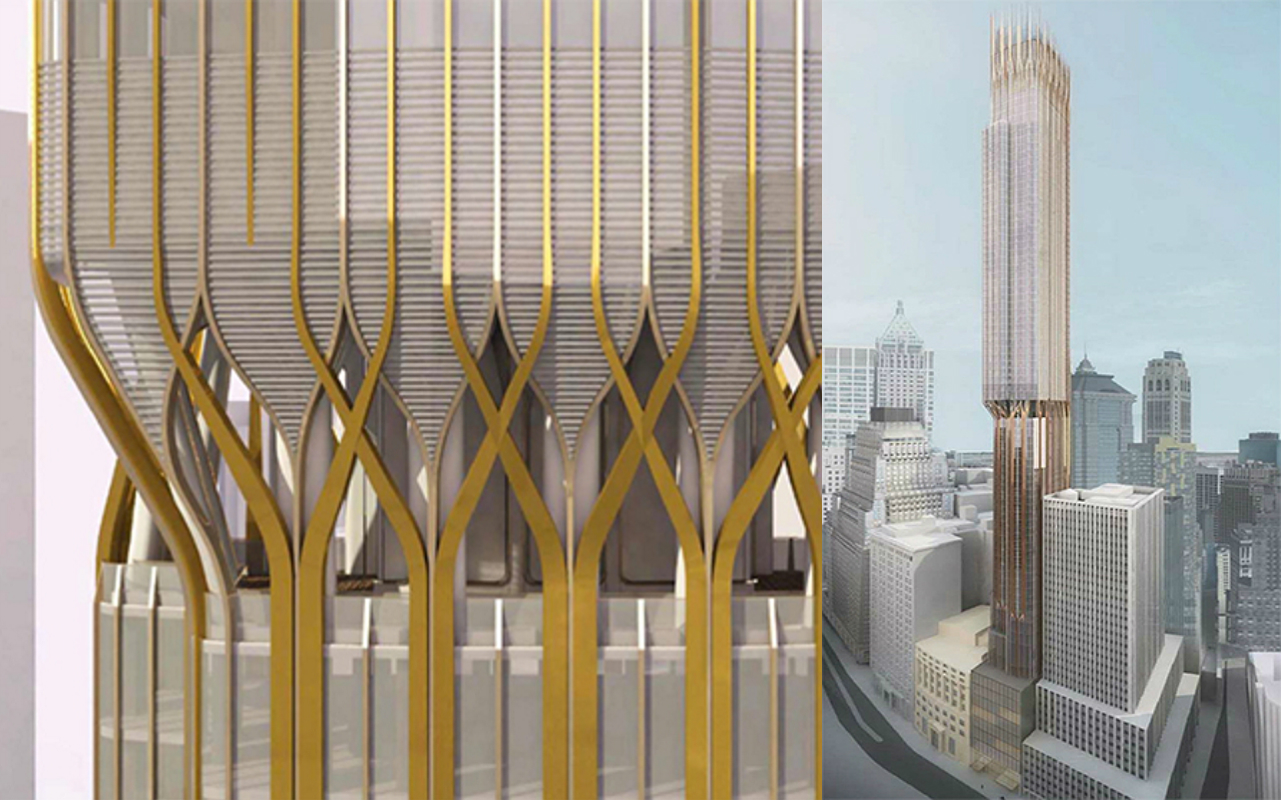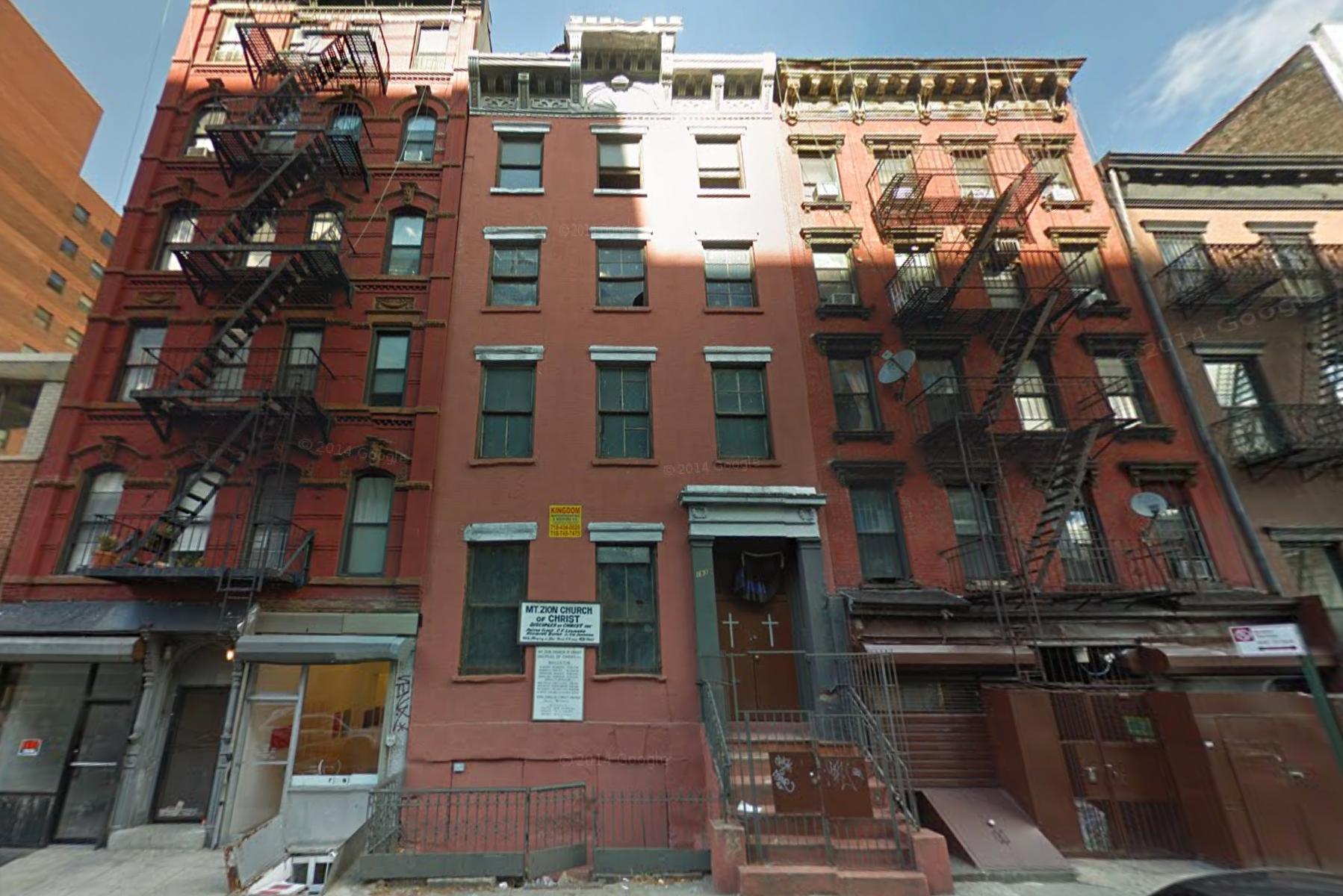Developers Planning Six-Story, 100-Unit Condo Conversion At 45 Rivington Street, Lower East Side
In November of 2014, the former 206-bed nursing home for AIDS patients (dubbed Rivington House) located at 45 Rivington Street, on the Lower East Side, closed its operations. Last year, there were reports that The Allure Group would turn the five-story, 150,000-square-foot building into a nursing home that would be available to all seniors, but now a team of developers has acquired the property for $116 million, according to The Real Deal. The team includes the U.S. branch of China Vanke Co., Slate Property Group, and Adam America Real Estate, and they plan to convert the building into roughly 100 condominium units. A completion date has not been disclosed.

