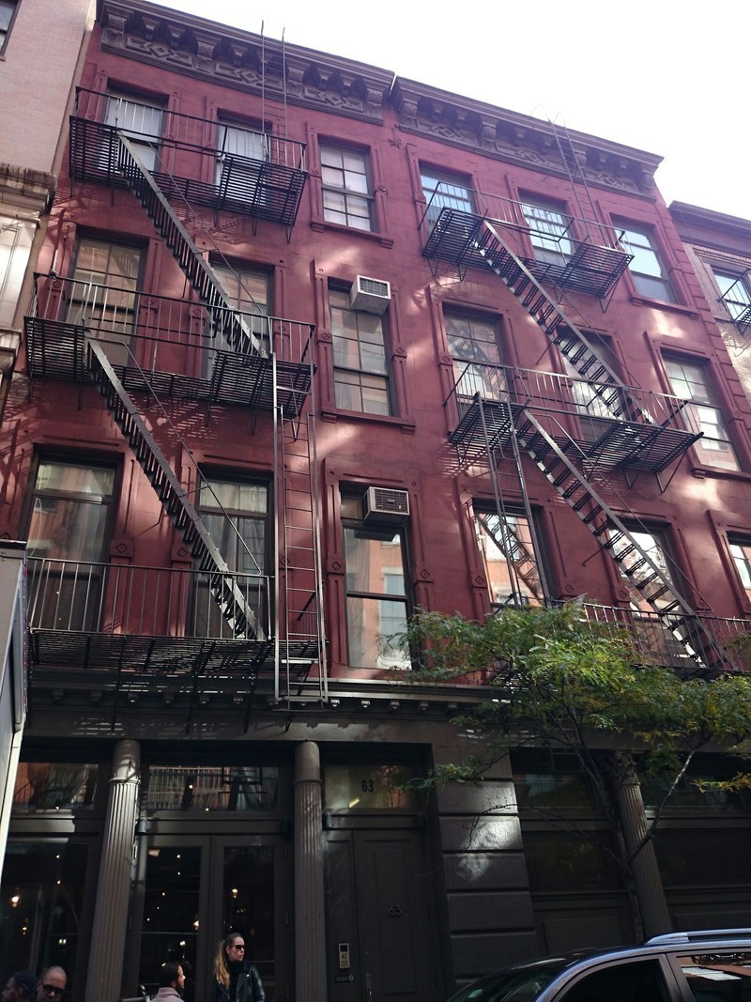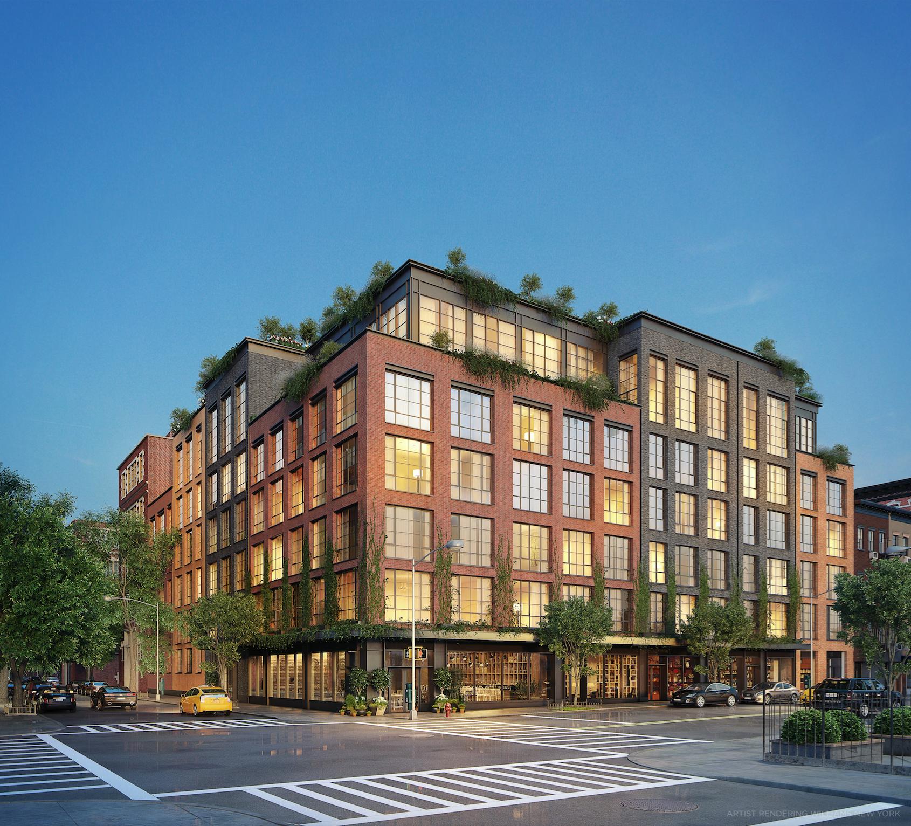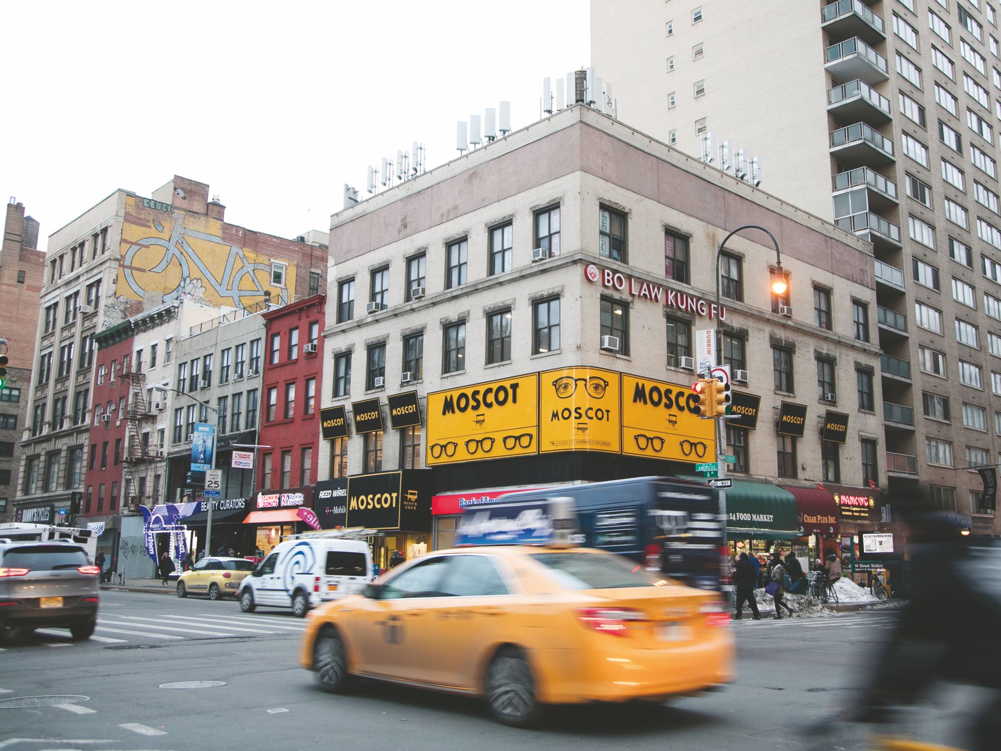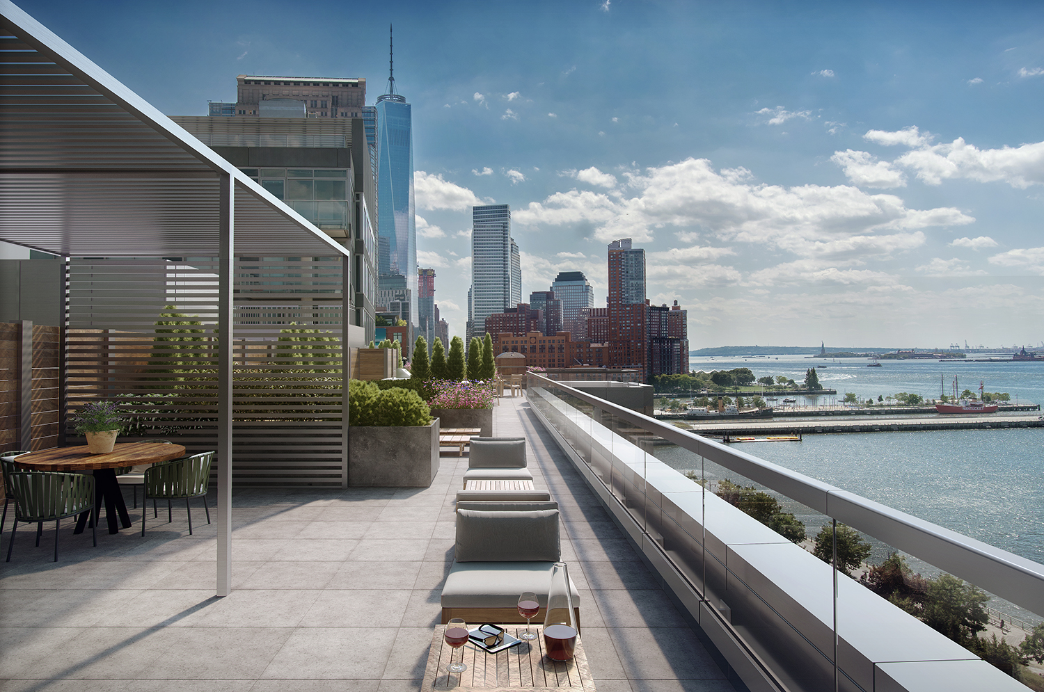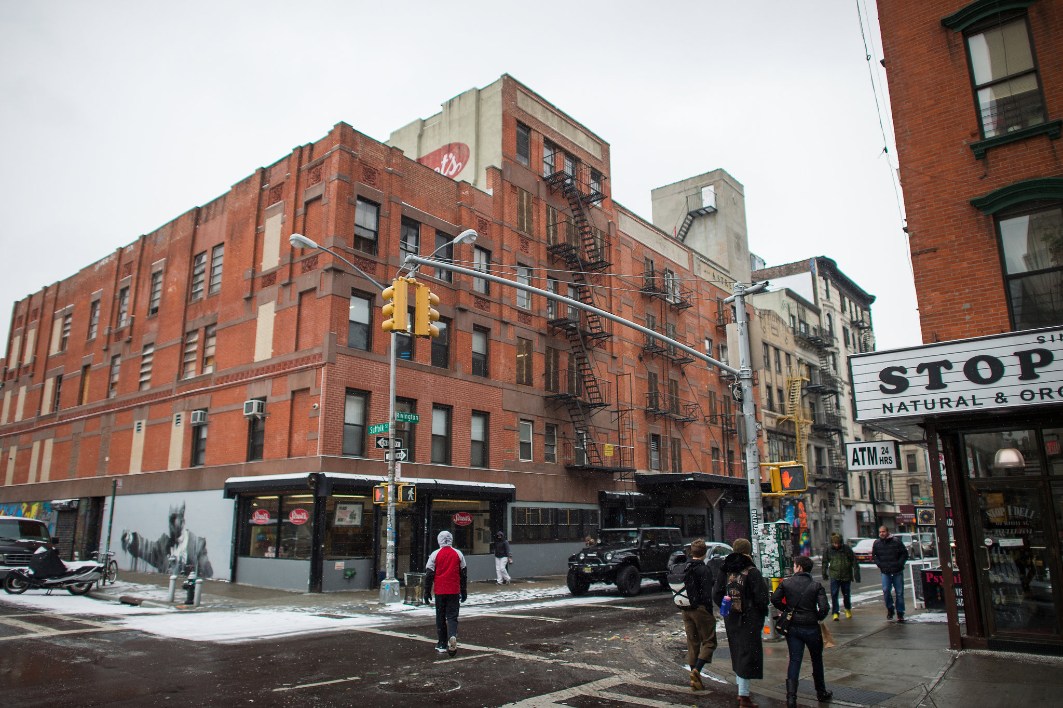Developer Plans Four-Story Office, Retail Conversion At 61-63 Crosby Street, SoHo
Chicago-based L3 Capital has acquired the four-story, 20,600-square-foot mixed-use property at 61-63 Crosby Street, in SoHo, for $42 million. The new owner plans to convert the building into office space, although the ground-floor will remain as retail space. The co-op building has seven apartments, which will all be vacated before the sale closes, according to The Real Deal. The property comes with 3,300 square feet of air rights, which could be used in an expansion. Any alterations to the buildings will have to be approved by the Landmarks Preservation Commission because they sit within the SoHo-Cast Iron Historic District Extension.

