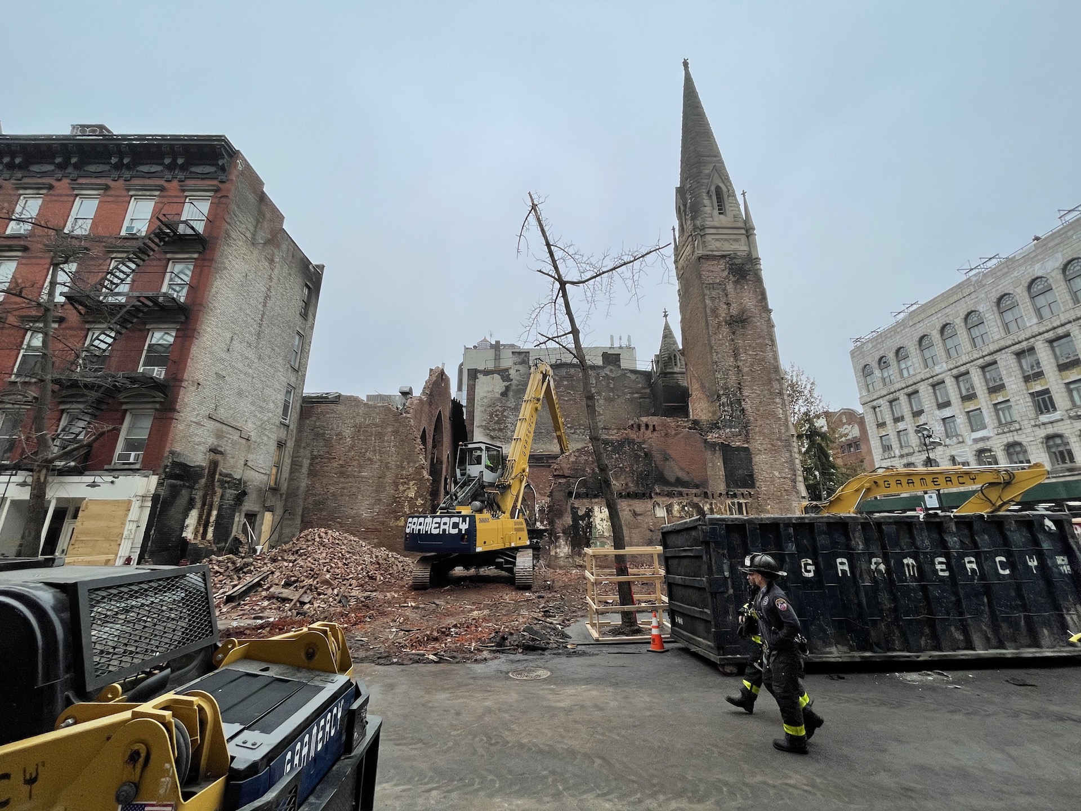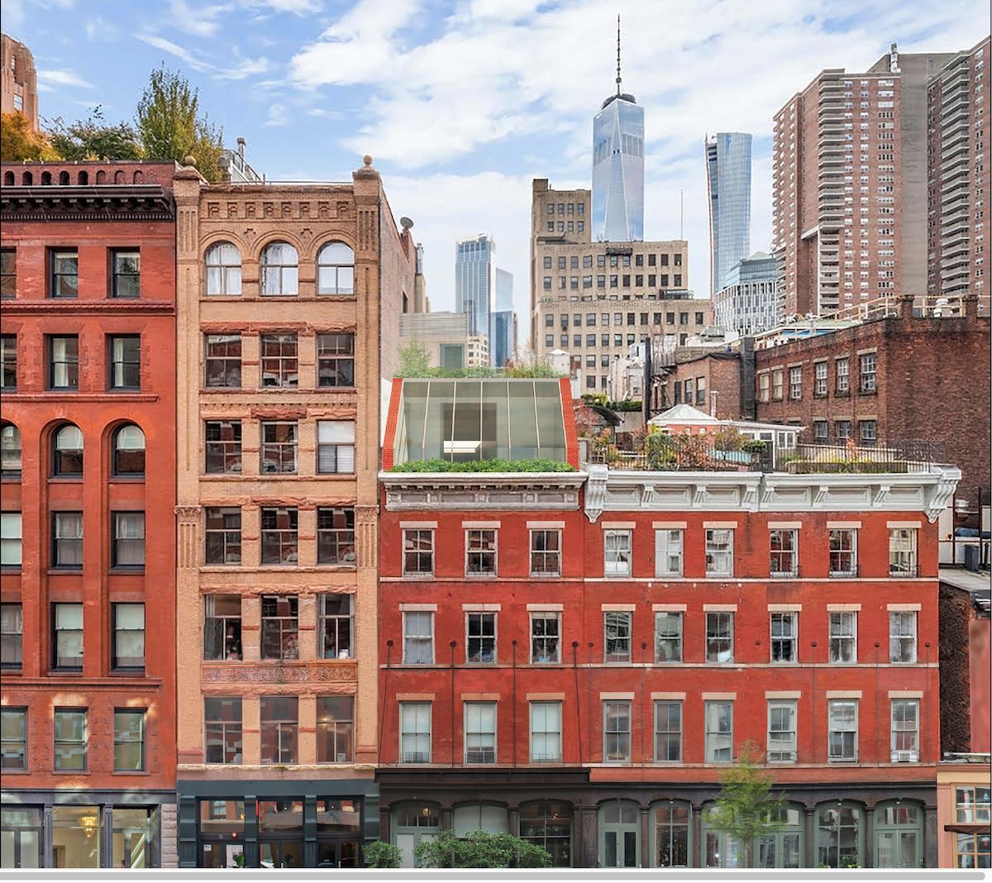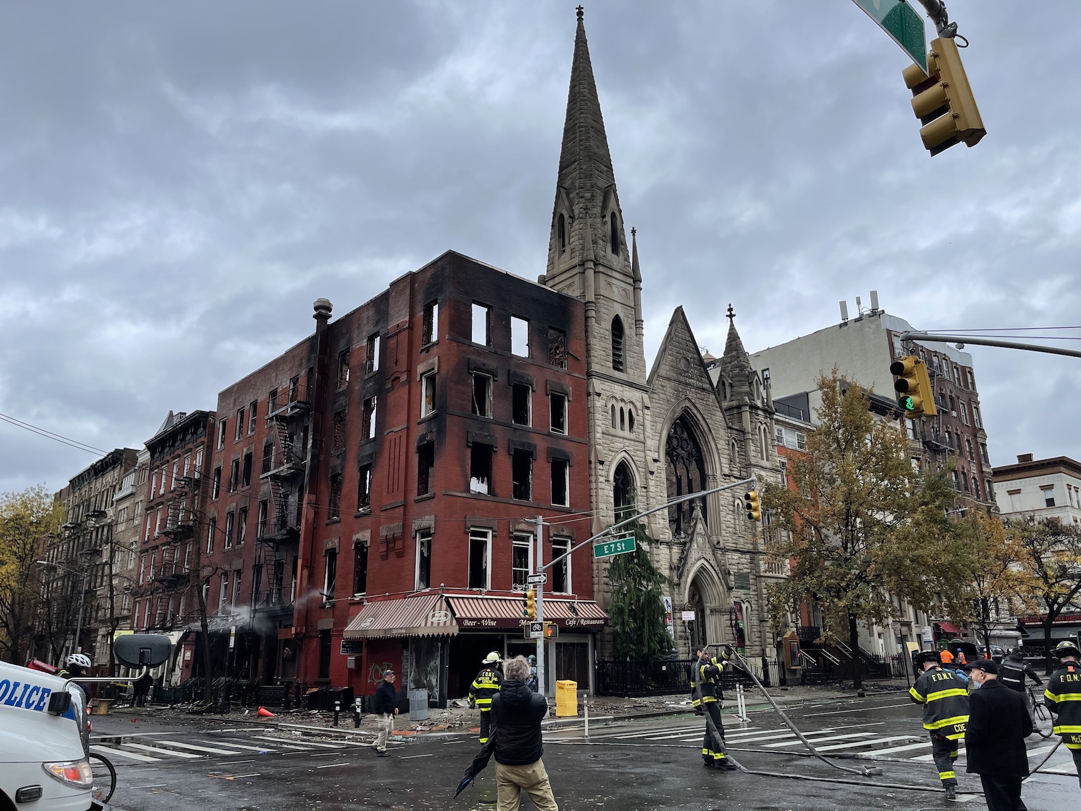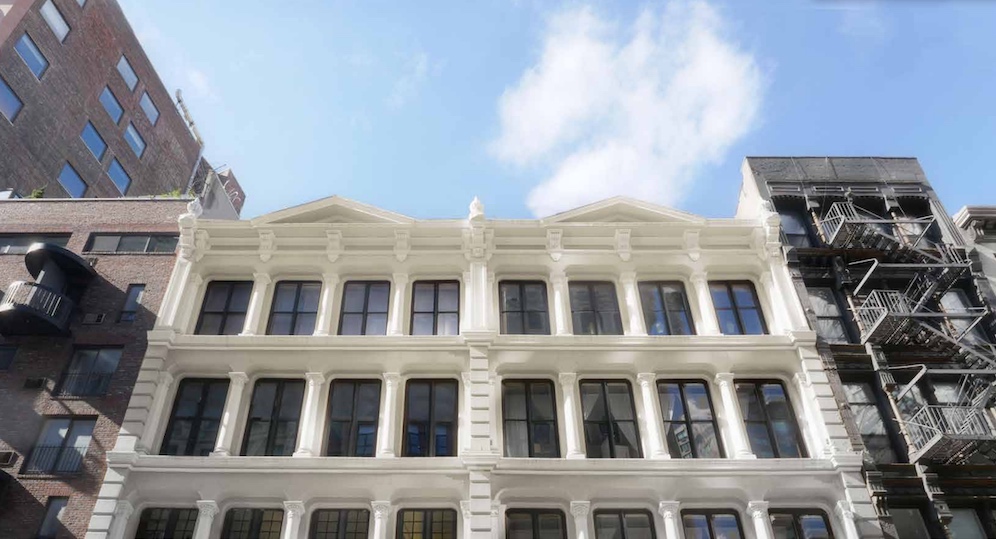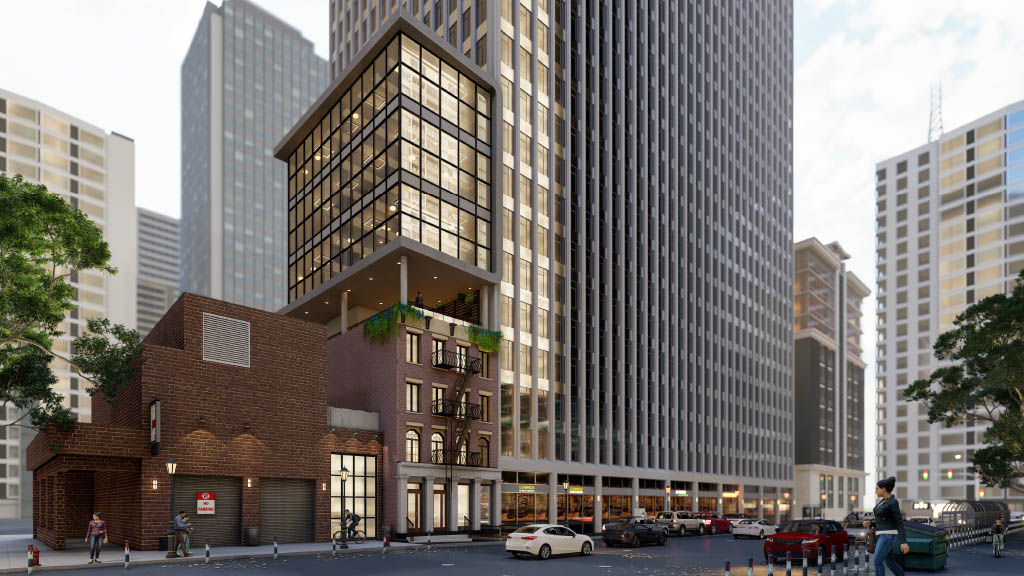Demolition Progresses Rapidly at 116 Second Avenue, Site of East Village Fire
Demolition of the vacant 15-unit, five-story tenement building at 116 Second Avenue is underway after last Sunday’s massive six-alarm fire in the East Village that devastated the adjacent and historic 128-year-old Middle Collegiate Church. The building is now entirely razed and the site has been mostly cleared, with only a pile of brick remaining on the eastern end of the property.

