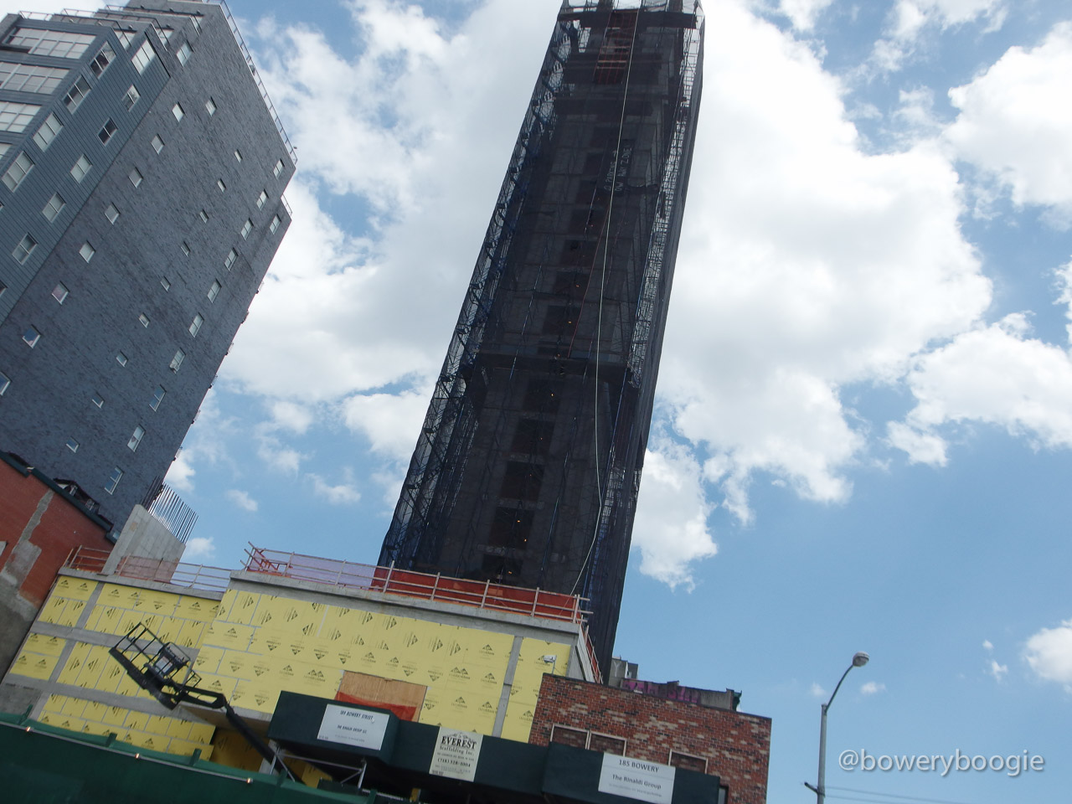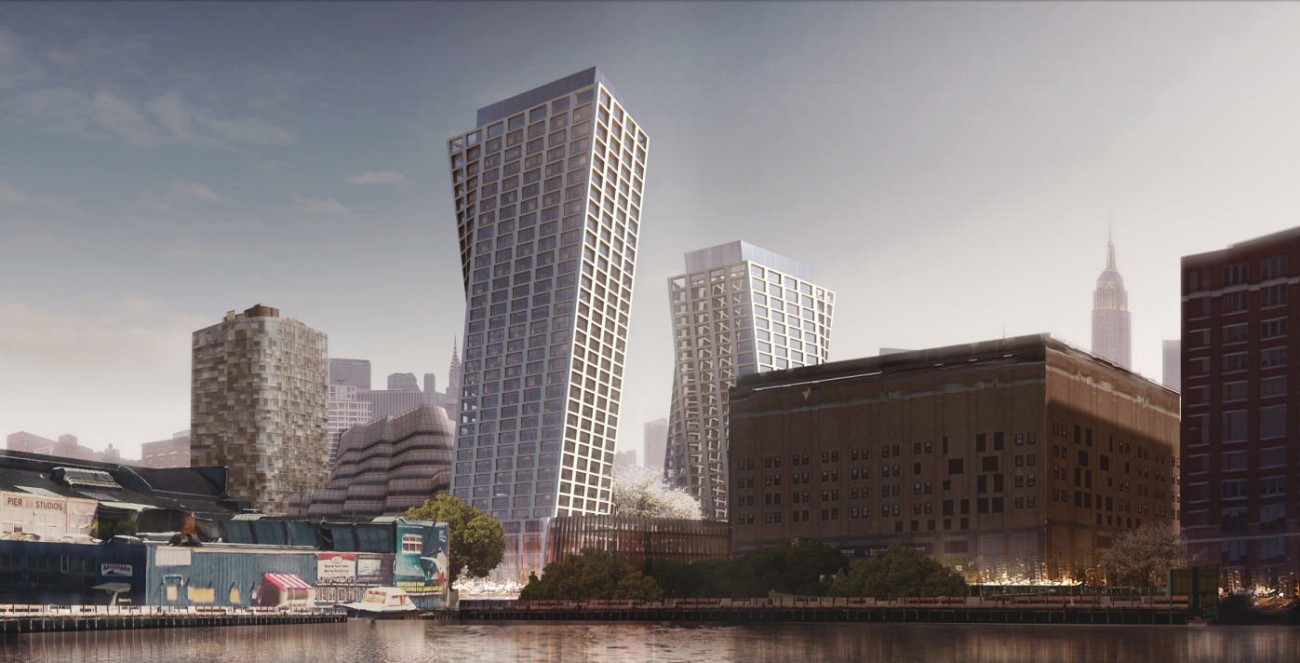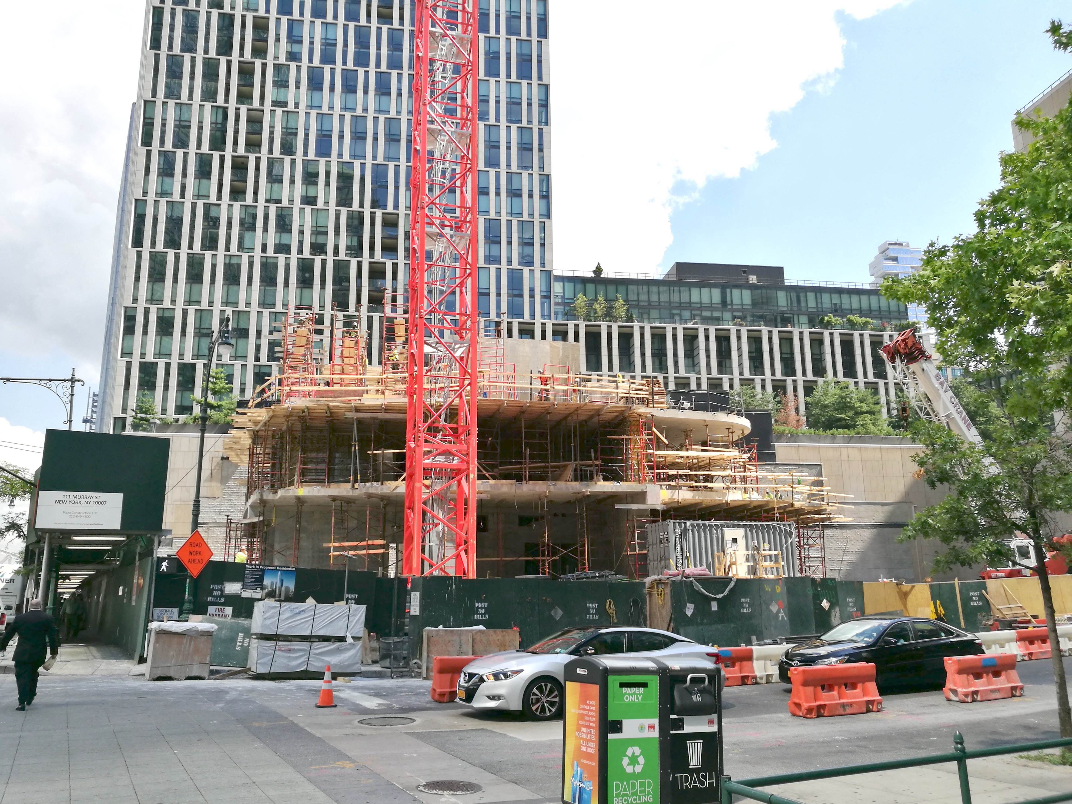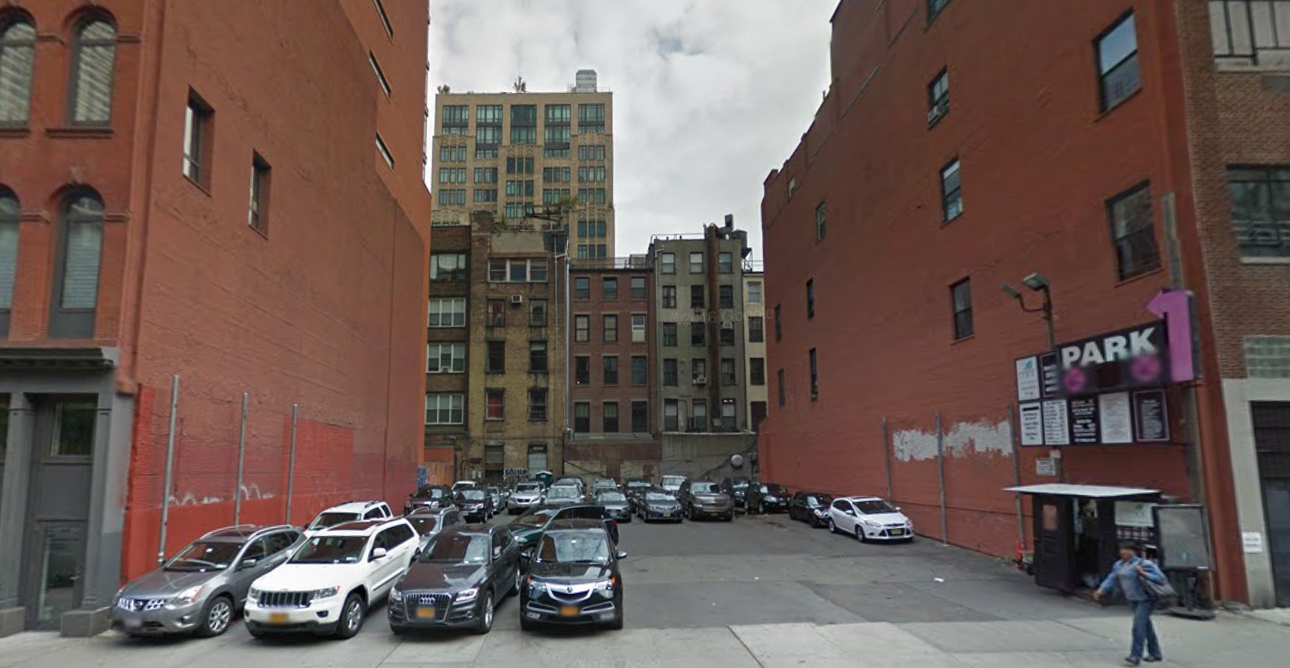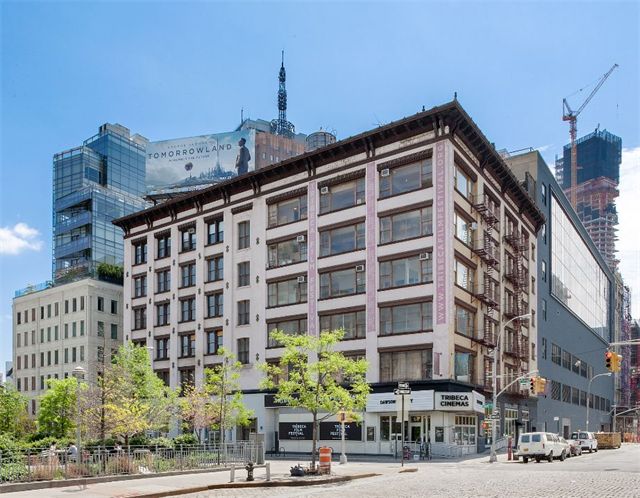19-Story, 300-Key CitizenM Hotel Tops Out At 185-191 Bowery, Lower East Side
Since it was only a single story above street level in January, it appears the structural core of the 19-story, 300-key CitizenM Hotel has topped out at 185-191 Bowery, located near the corner of Delancey Street on the Lower East Side. The rest of the building, currently three stories in height, is slowly rising around the core, as seen in an update by Bowery Boogie. The latest building permits indicate the hotel will stand 224 feet above street level and encompass 99,433 square feet. Its rooms should average 265 square feet apiece and guest amenities will include a fitness center, storage for eight bikes, a lounge & bar in the cellar, a café on the ground floor, and a lounge & bar with a roof terrace on the 19th floor. A 3,383-square-foot public plaza will run along Bowery. Rinaldi Group is the developer and Stephen B. Jacobs Group is behind the design. Completion is expected later this year.

