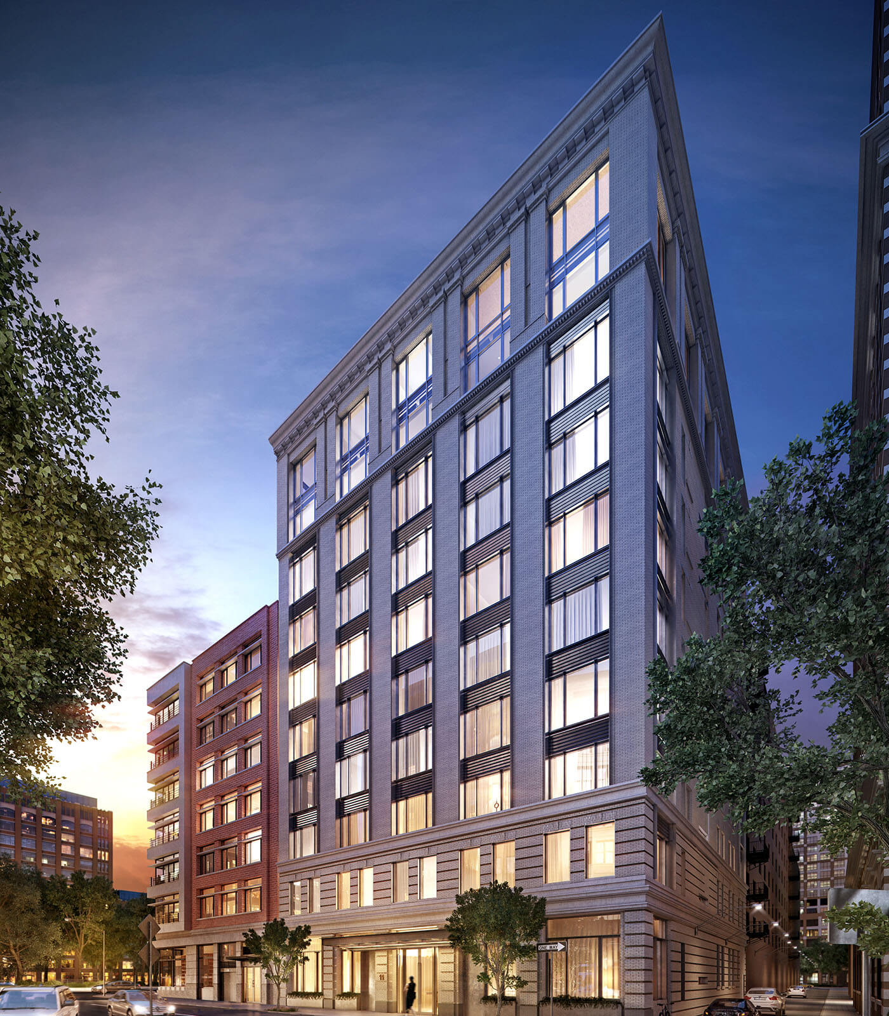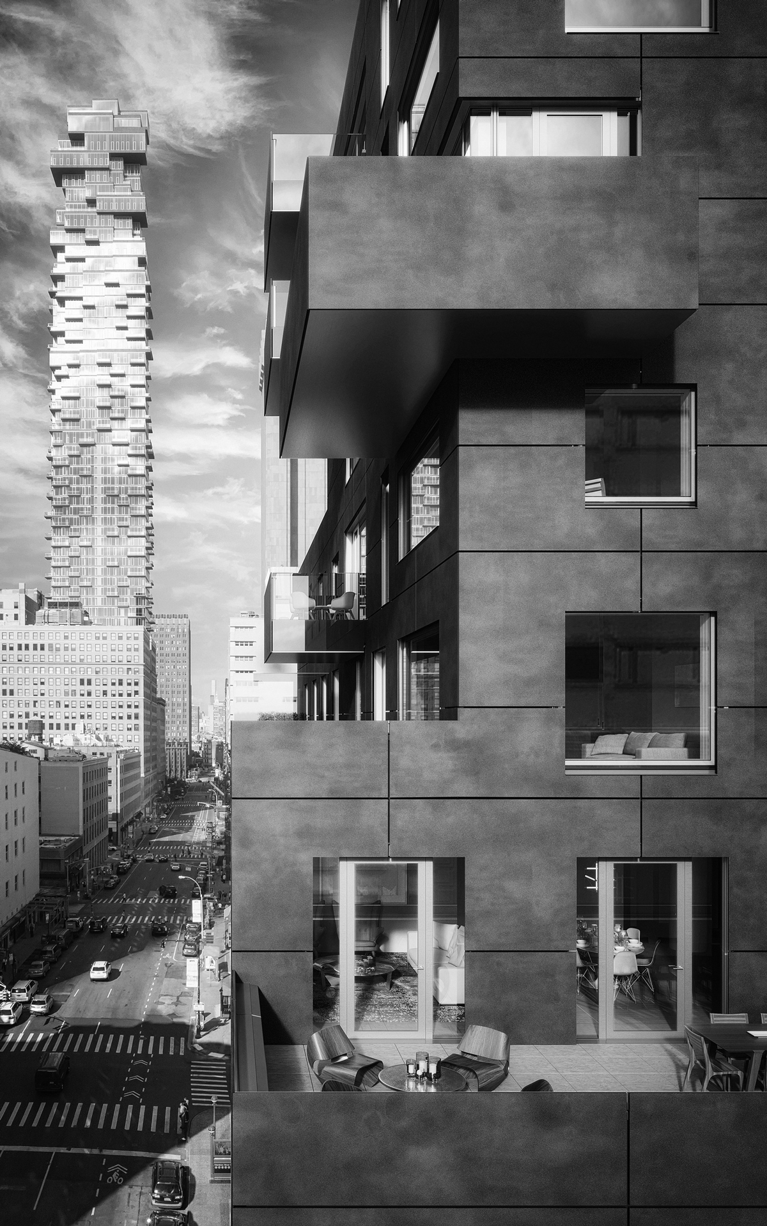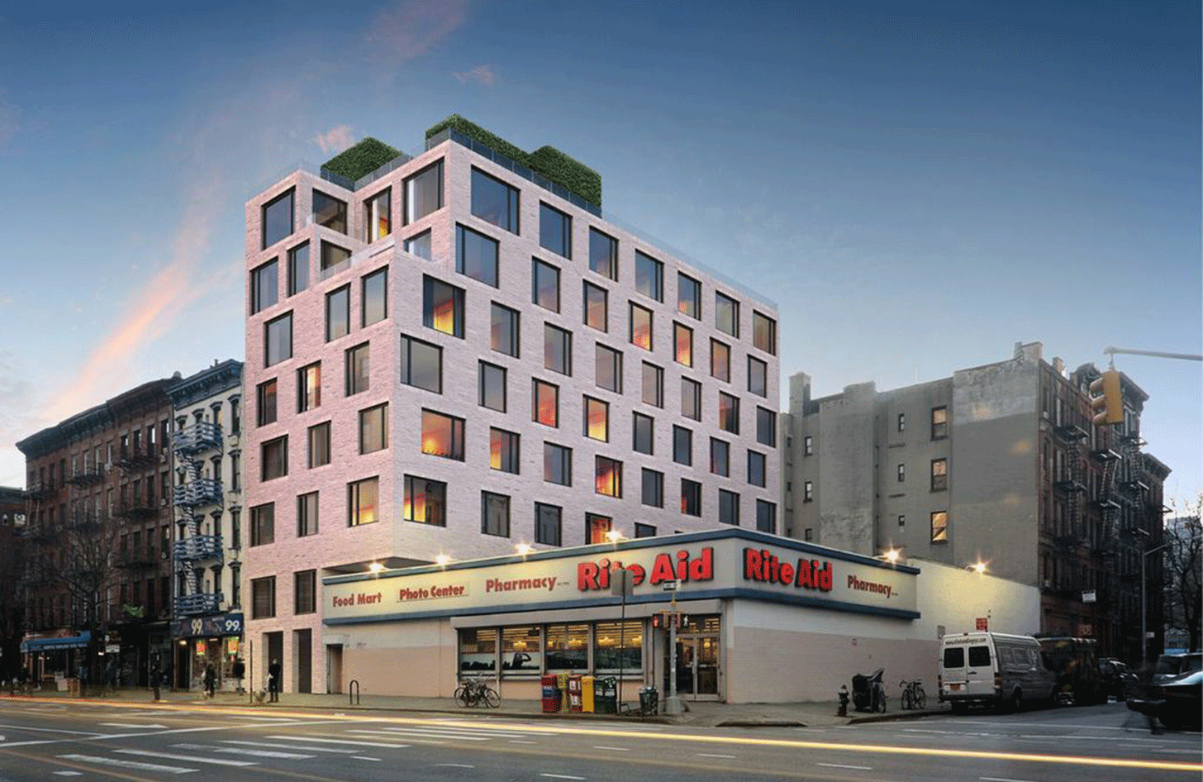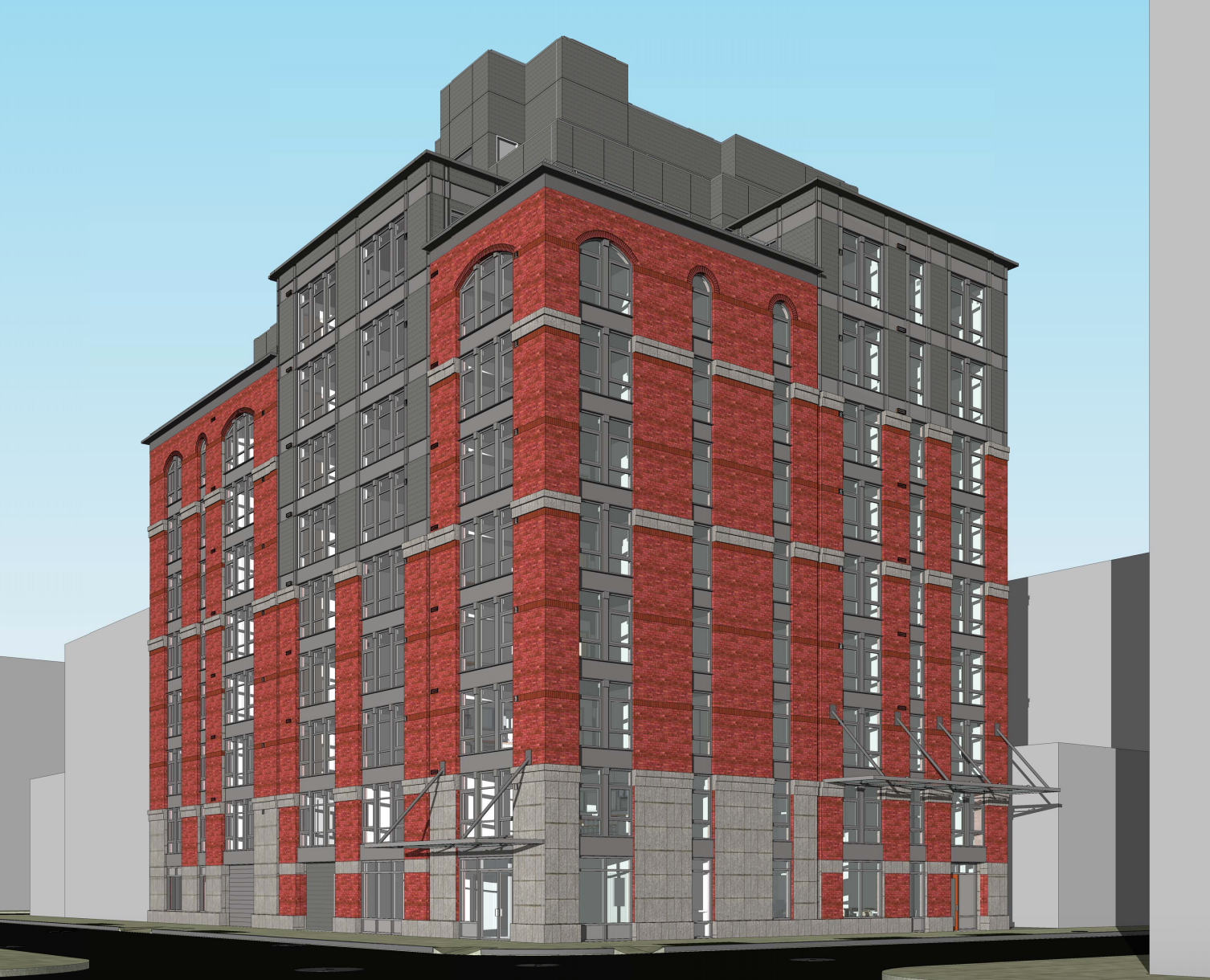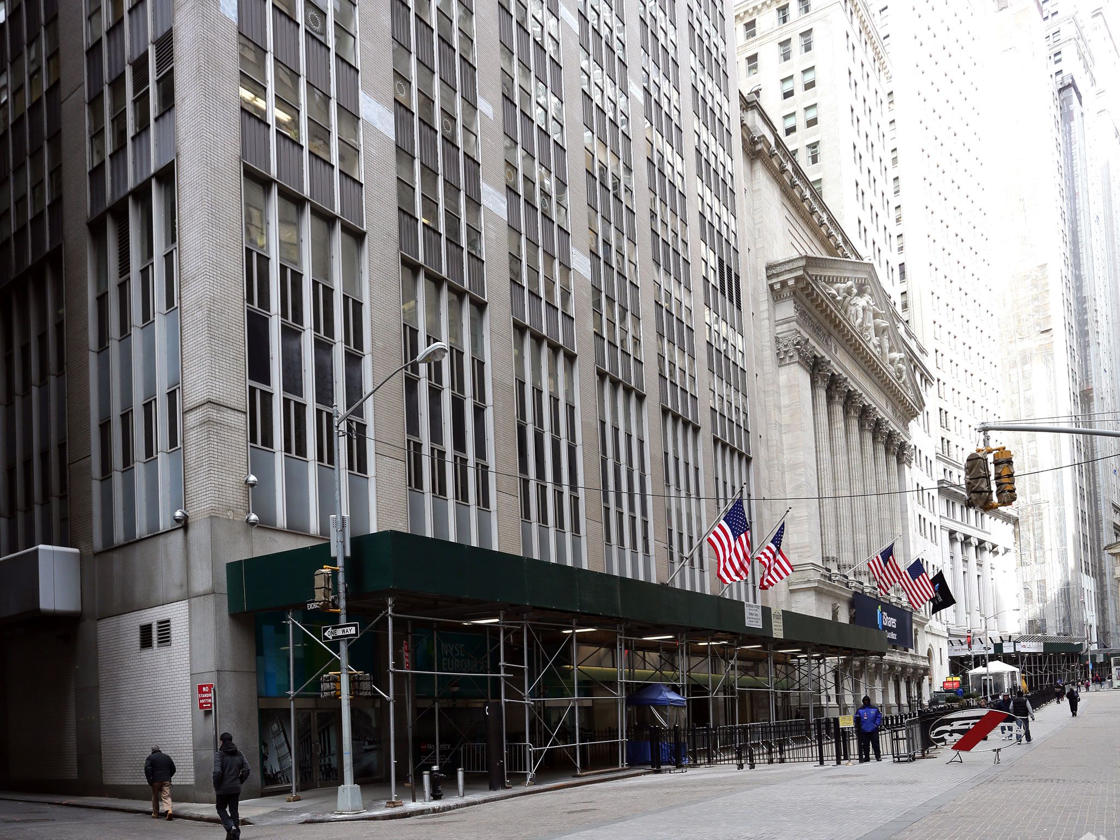10-Story, 27-Unit Residential Conversion At 11 Beach Street Over 50% Sold, Tribeca
Towards the end of last summer, the office-to-residential conversion of a 10-story building at 11 Beach Street, in Tribeca, was well underway. Now, YIMBY can share some additional renderings of the project, which has hit the 50% sold mark. The building’s 27 condominiums range from three to five bedrooms, and Thomas Juul-Hansen is designing the interiors. Amenities include a fitness center, children’s playroom, and a rooftop garden. HFZ Capital Group is developing, BKSK Architects is the design architect, and completion is expected in 2016.

