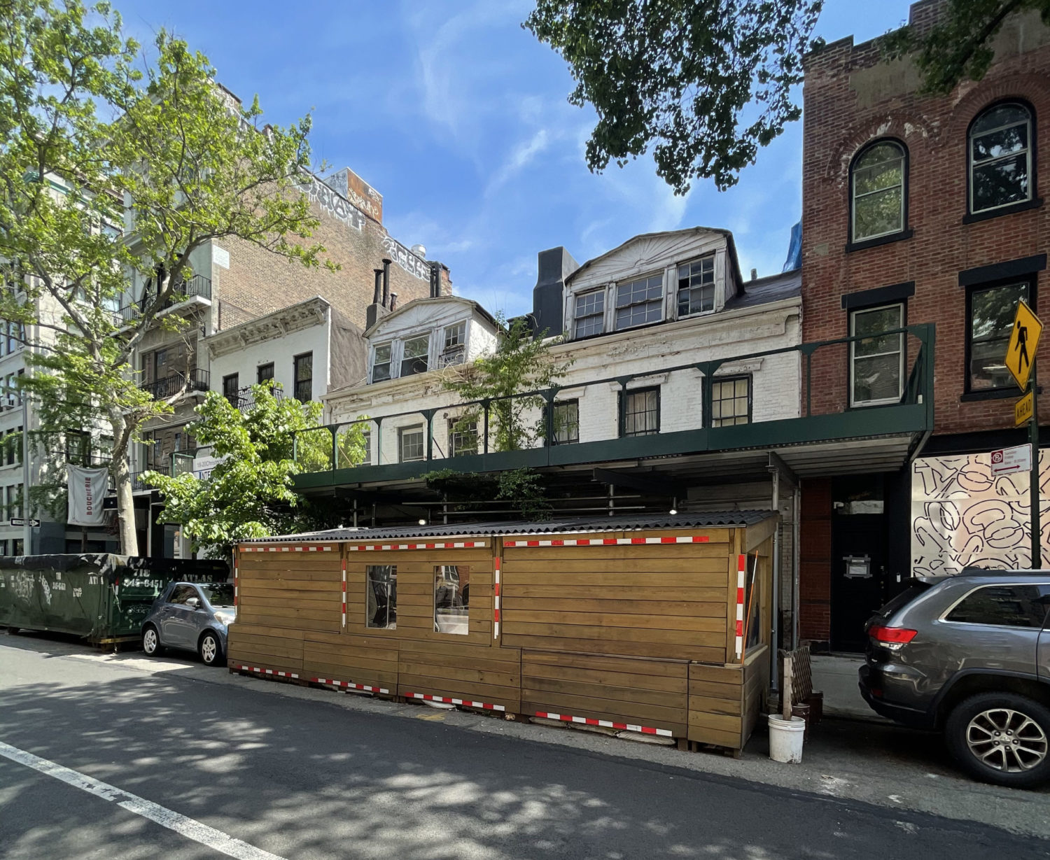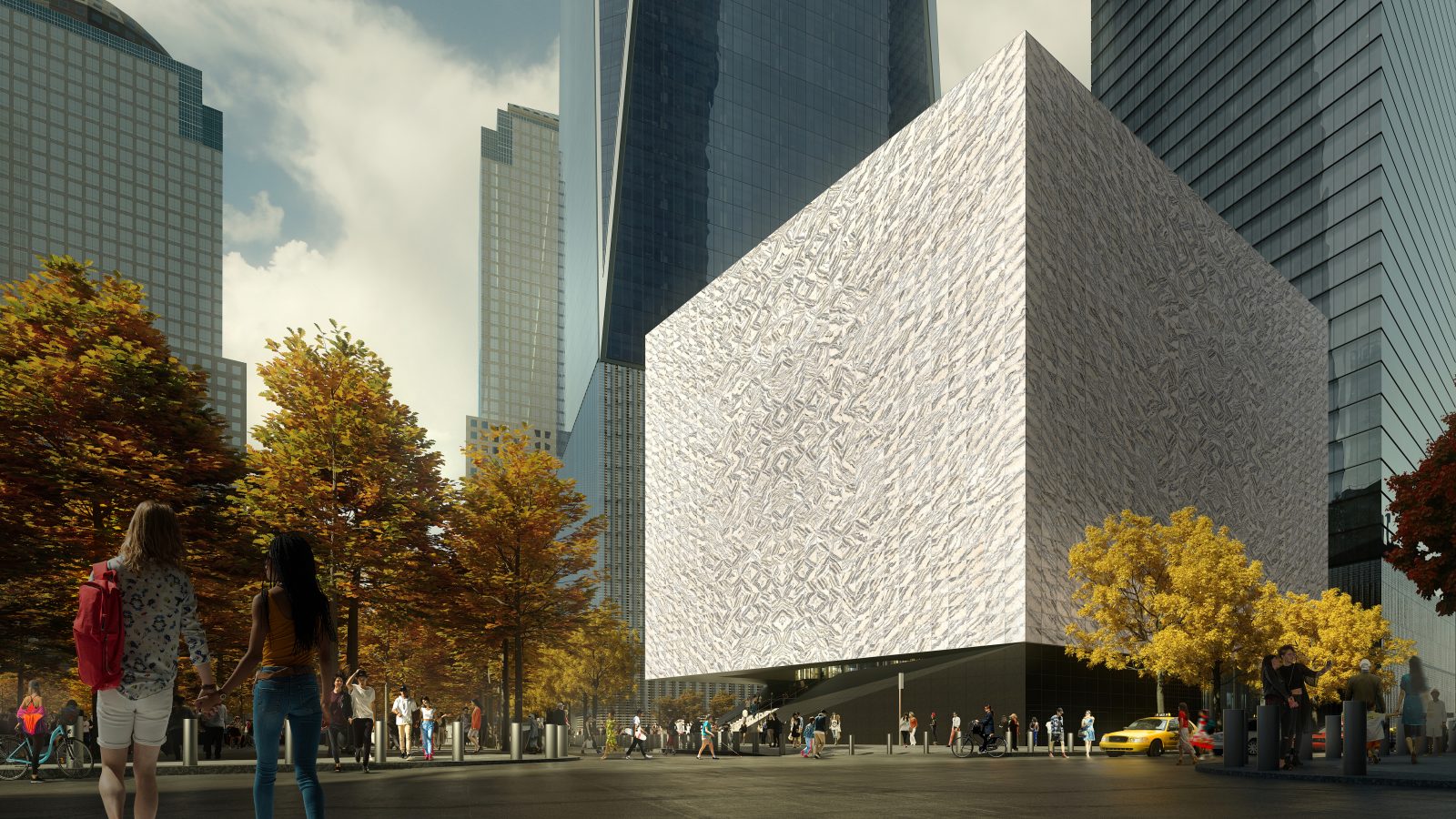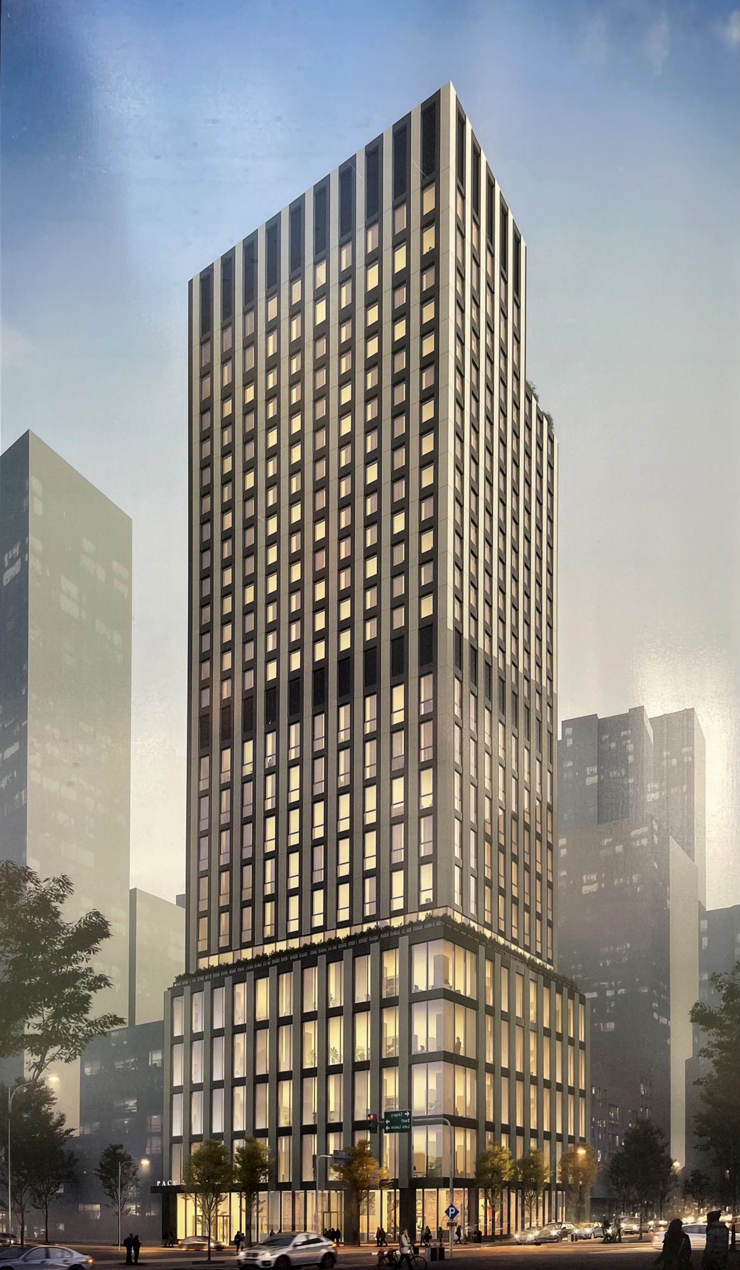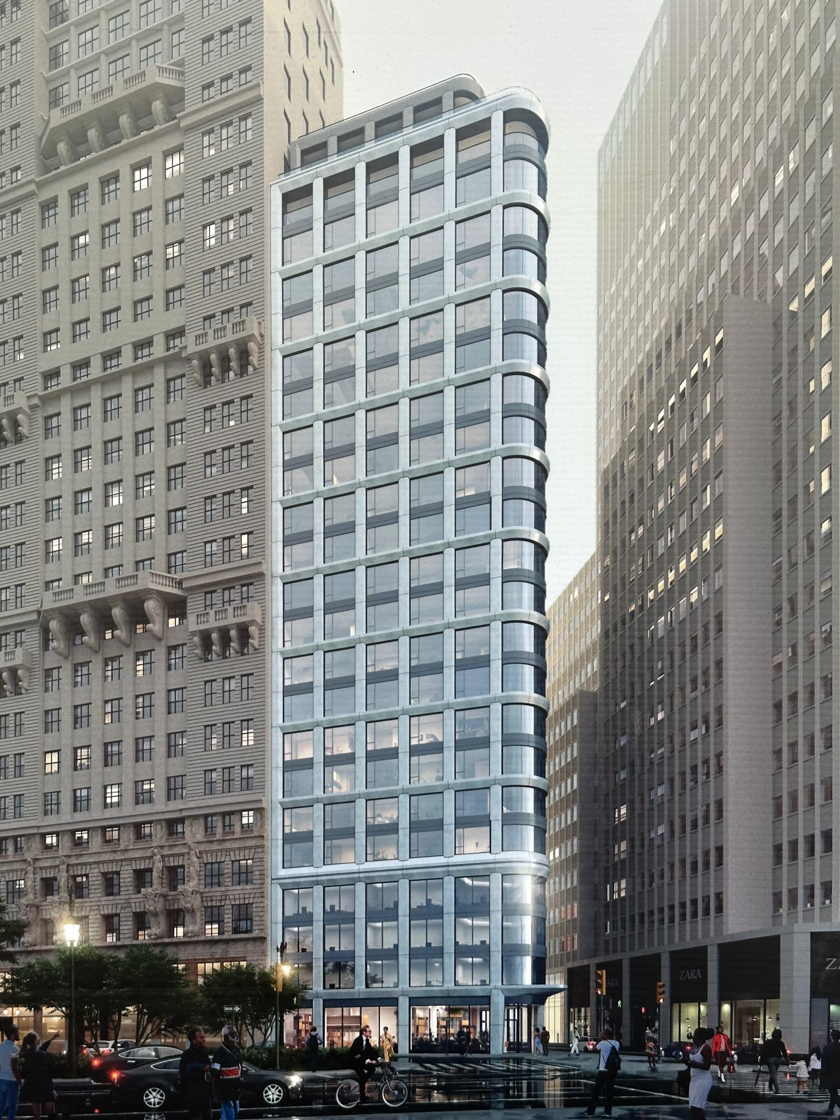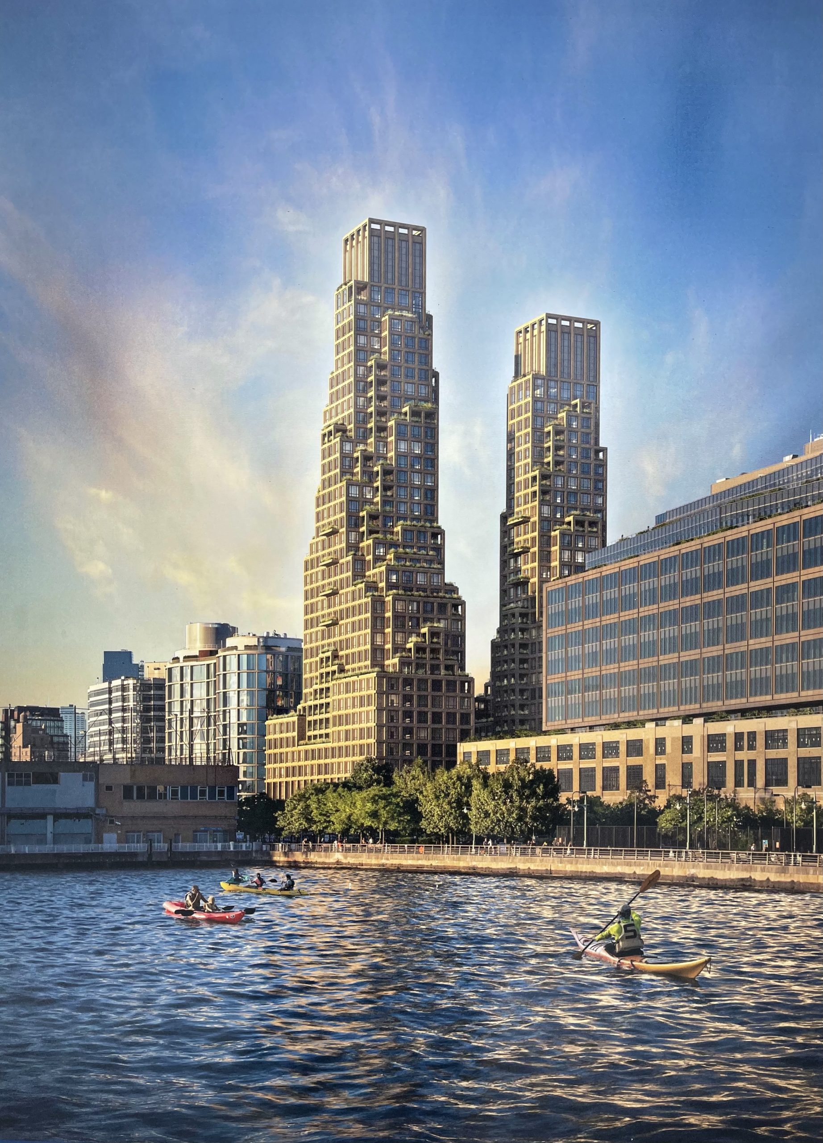Derelict Townhomes Ready for Repair Work at 18-20 Christopher Street in Greenwich Village, Manhattan
Repair work is set to begin on 18-20 Christopher Street, a pair of derelict two-story homes in Greenwich Village, Manhattan. Owned by Nazarian Property Group, the structures have been issued an order to vacate from the Department of Buildings and currently stand in a state of significant disrepair. The townhomes at 18-20 Christopher Street were constructed in 1827 and are located between Gay Street to the east and Waverly Place to the west.

