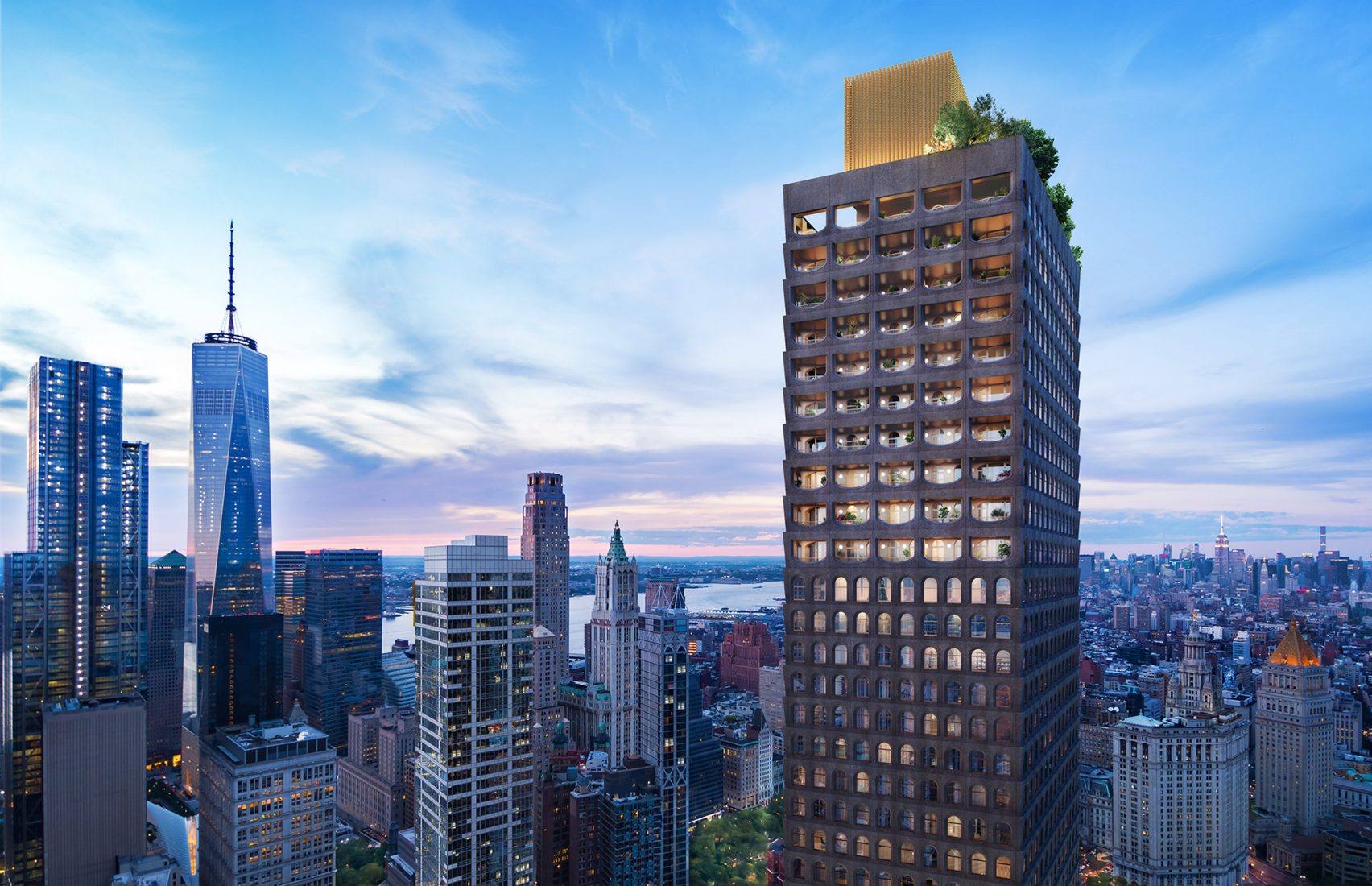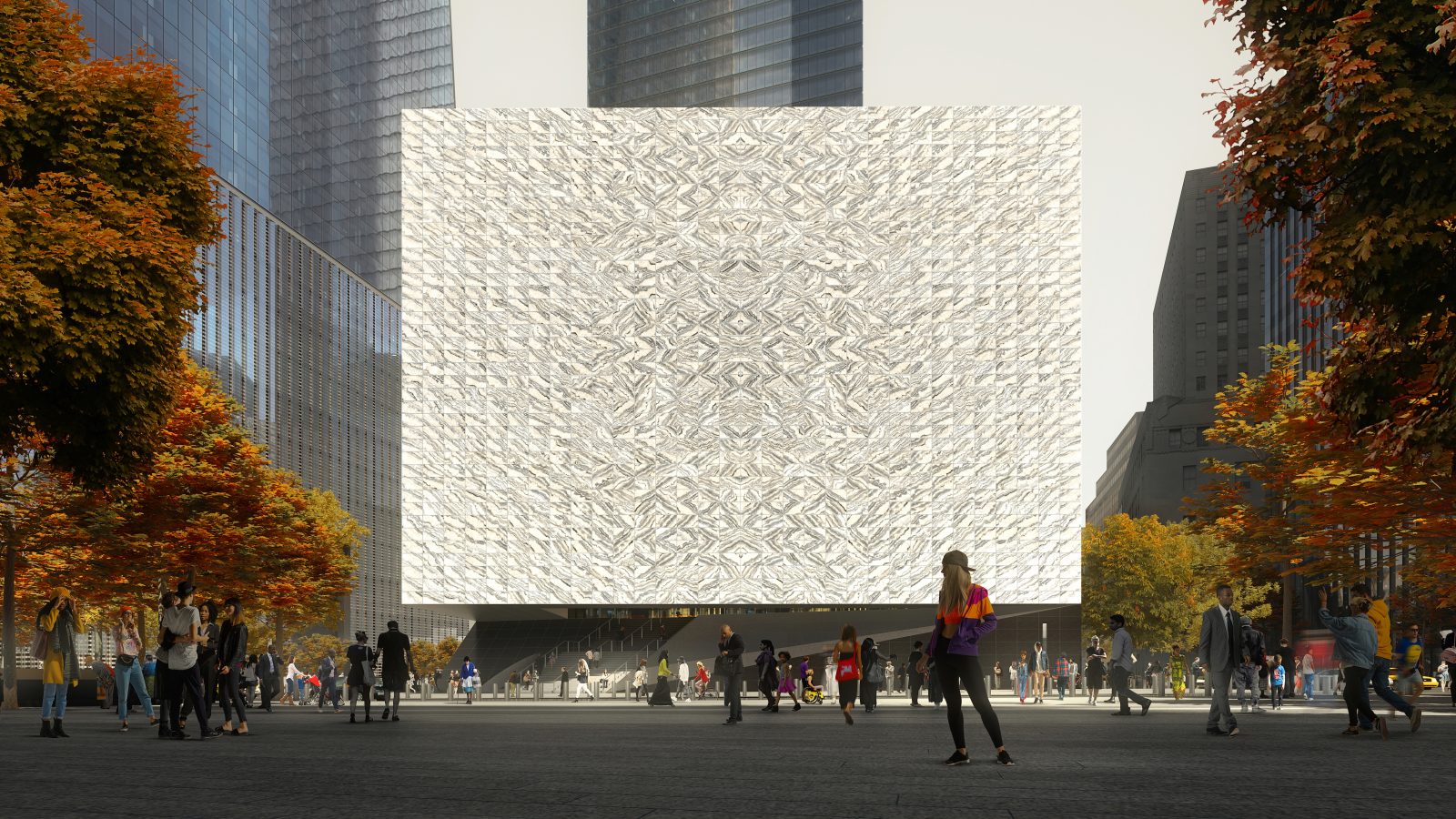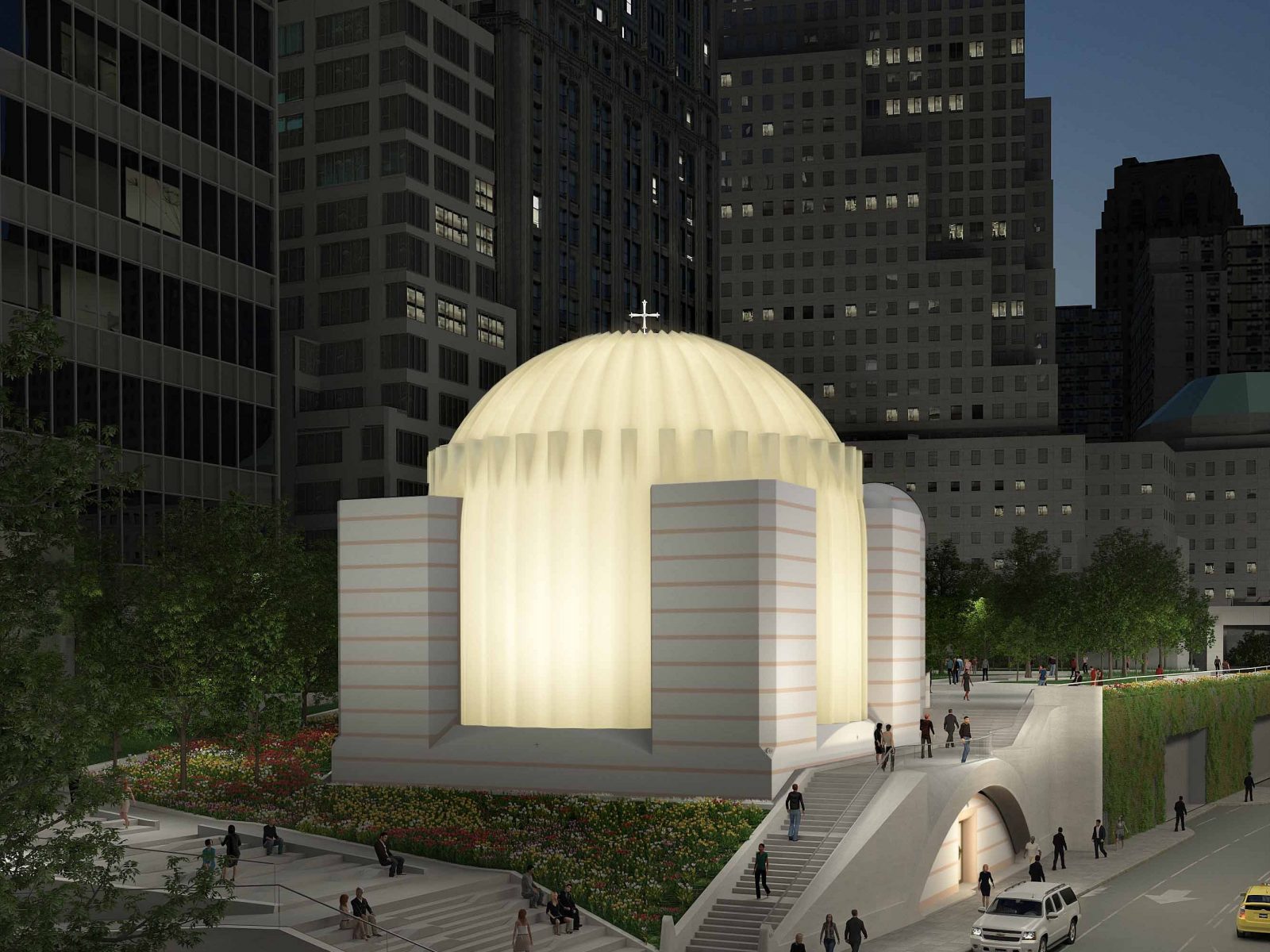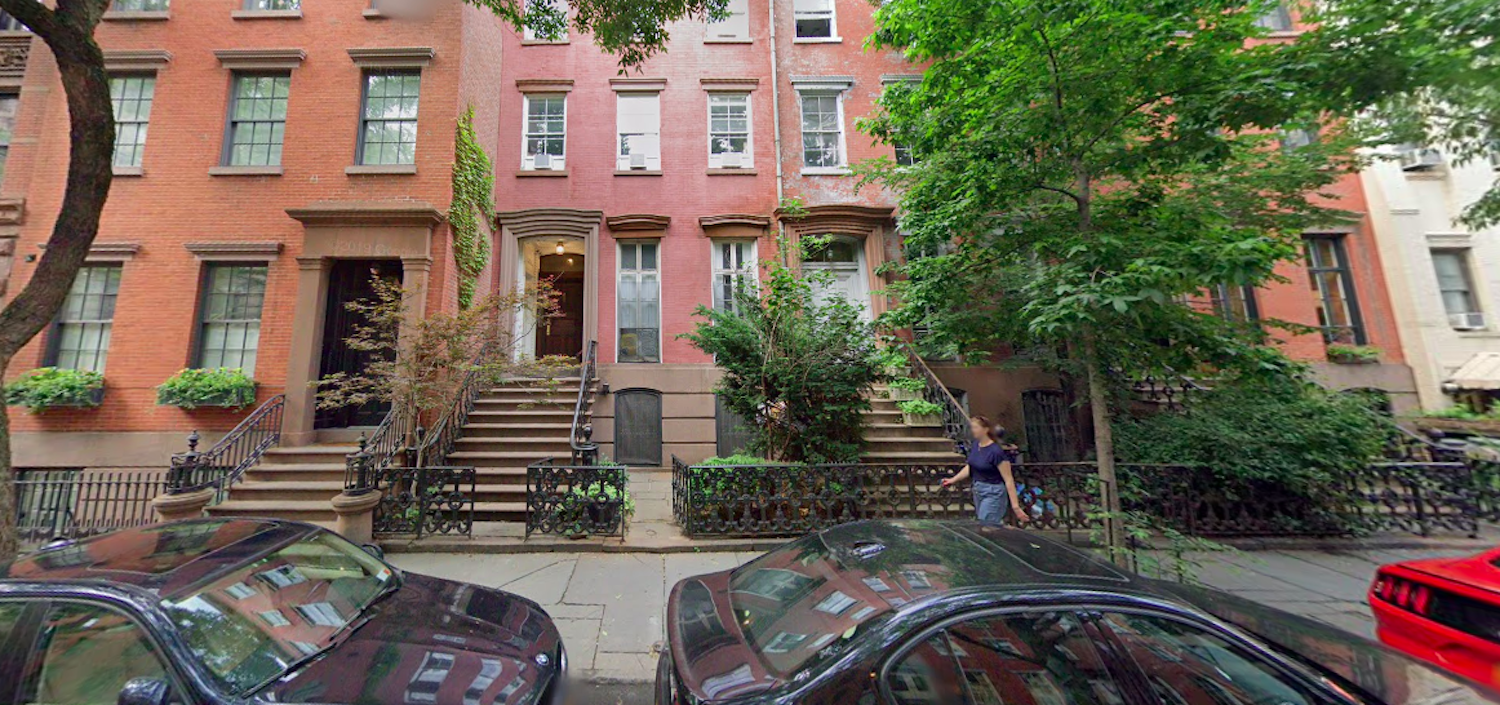David Adjaye’s 130 William Street Nears Exterior Completion in the Financial District
The last exterior touches are going up on 130 William Street, an 800-foot-tall residential skyscraper in the Financial District. Designed by David Adjaye of Adjaye Associates and developed by Lightstone with Hill West Architects as the architect of record, the 66-story edifice will yield 242 units marketed by Corcoran Sunshine. Prices are expected to range from around $1,300,000 for a one-bedroom apartment to $20,000,000 for a four-bedroom, full-floor penthouse. The building’s main entrance is located on William Street, along with street frontage lining Fulton Street to the north.





