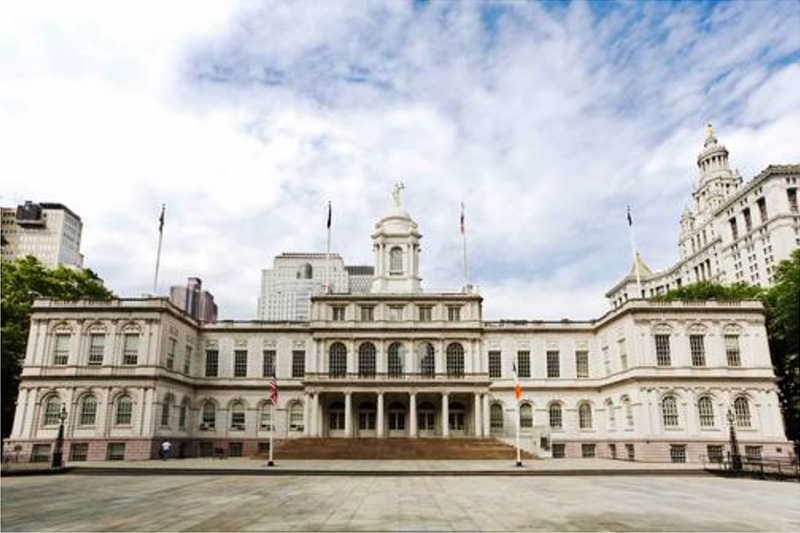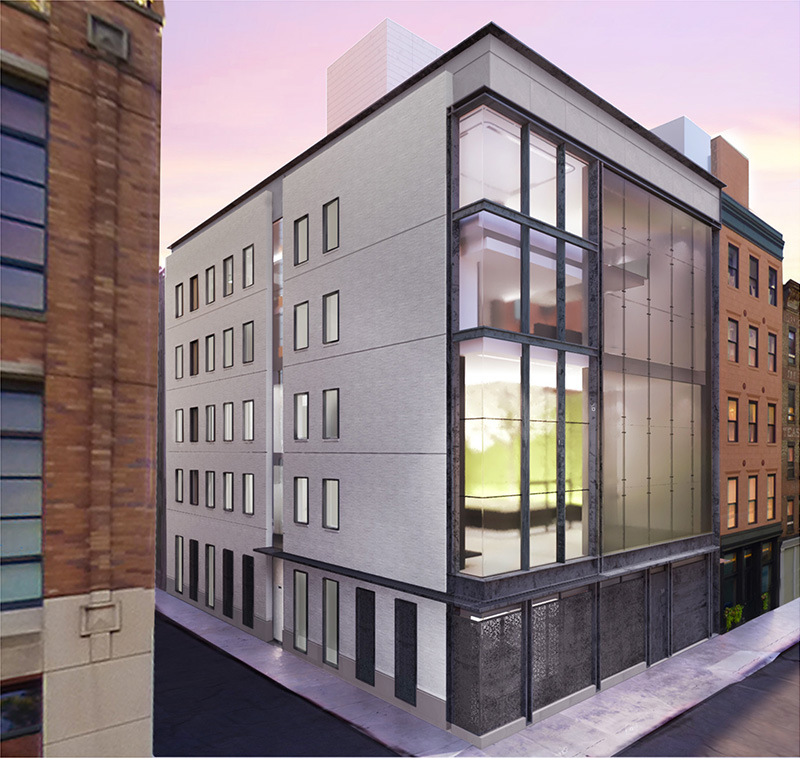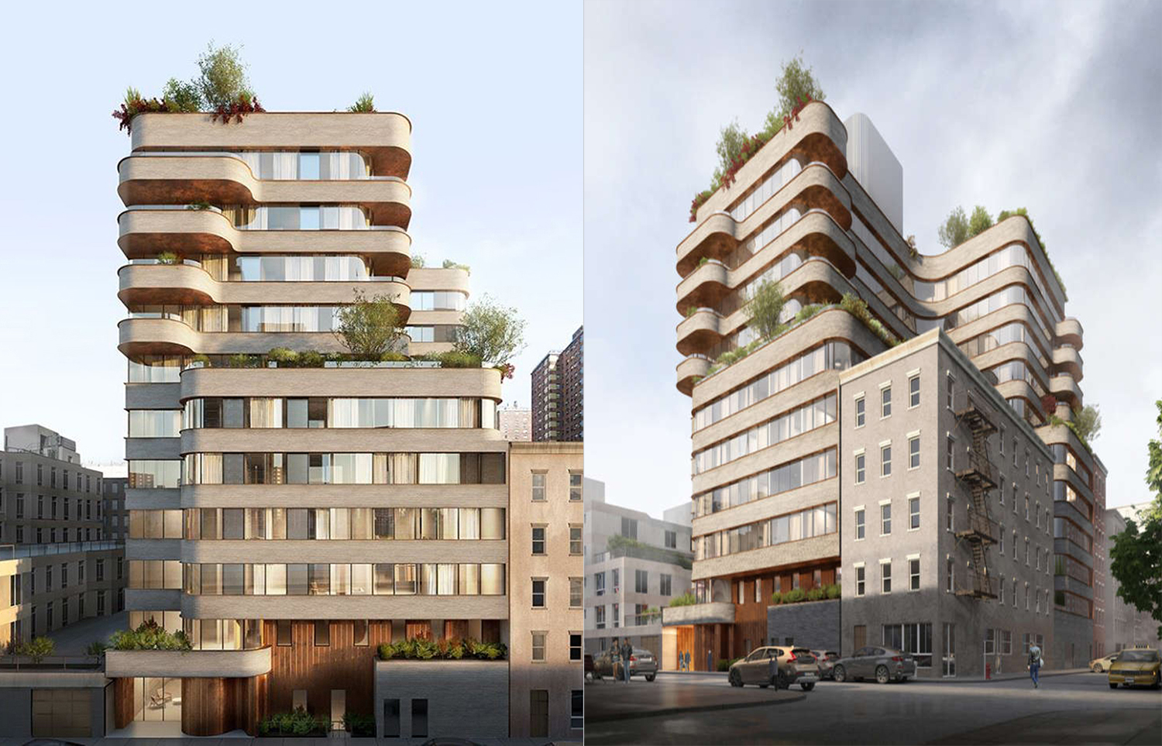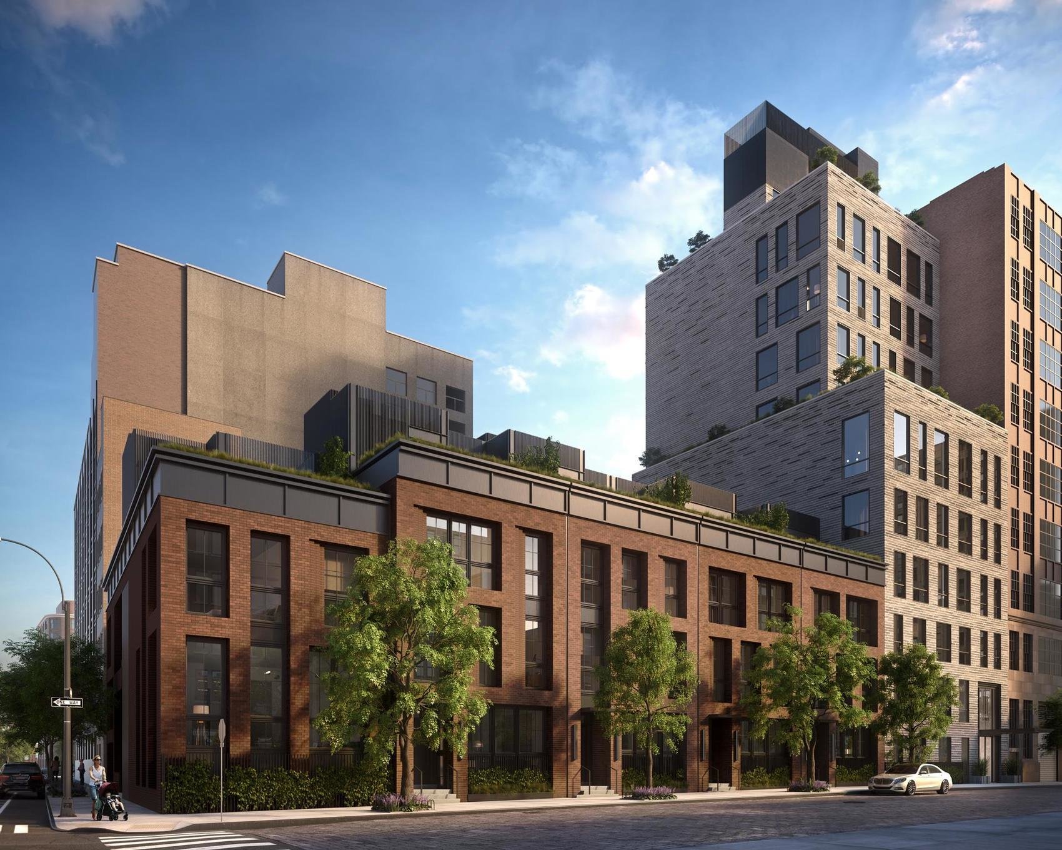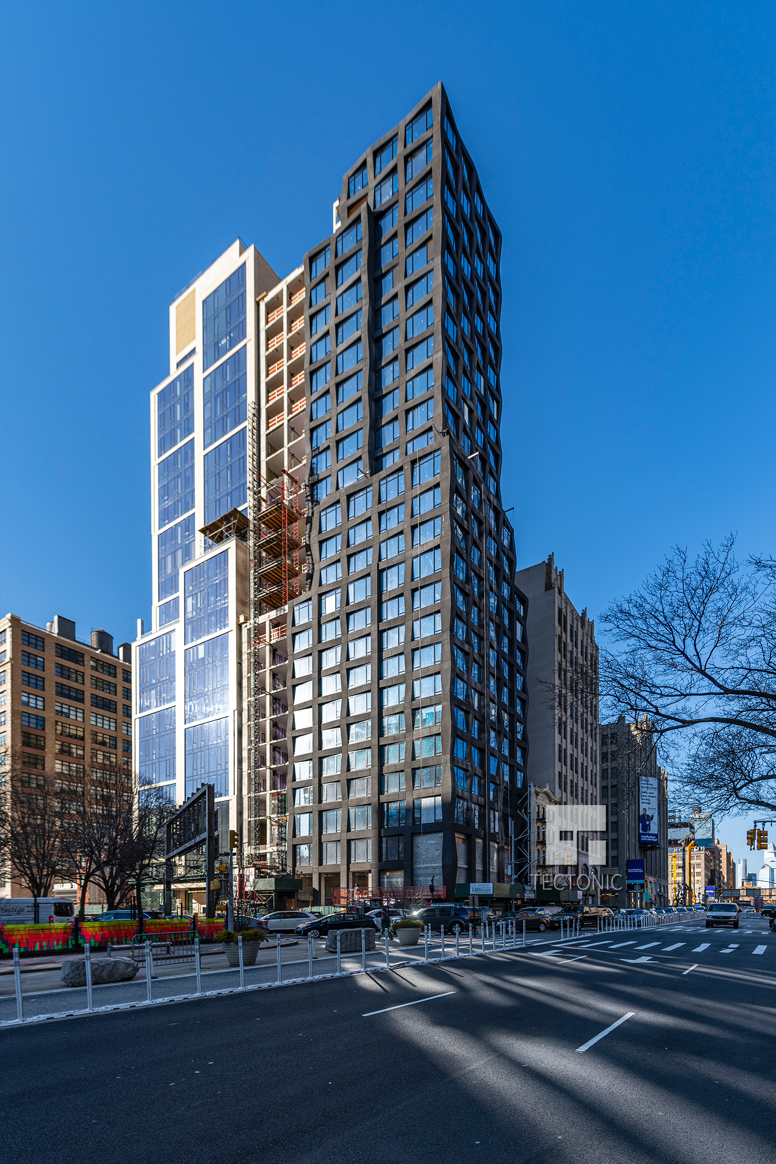LPC Approves Plans To Update New York City Hall’s Aging Entryway In Lower Manhattan
The Landmarks Preservation Commission (LPC) has approved plans submitted by CTA Architects to partially replace the existing stairway in front of New York City Hall. Located within a wedge-shaped plaza between Broadway, Park Row, and Chambers Street, the historic structure was originally completed around 1812 and serves as the seat of the New York City government.

