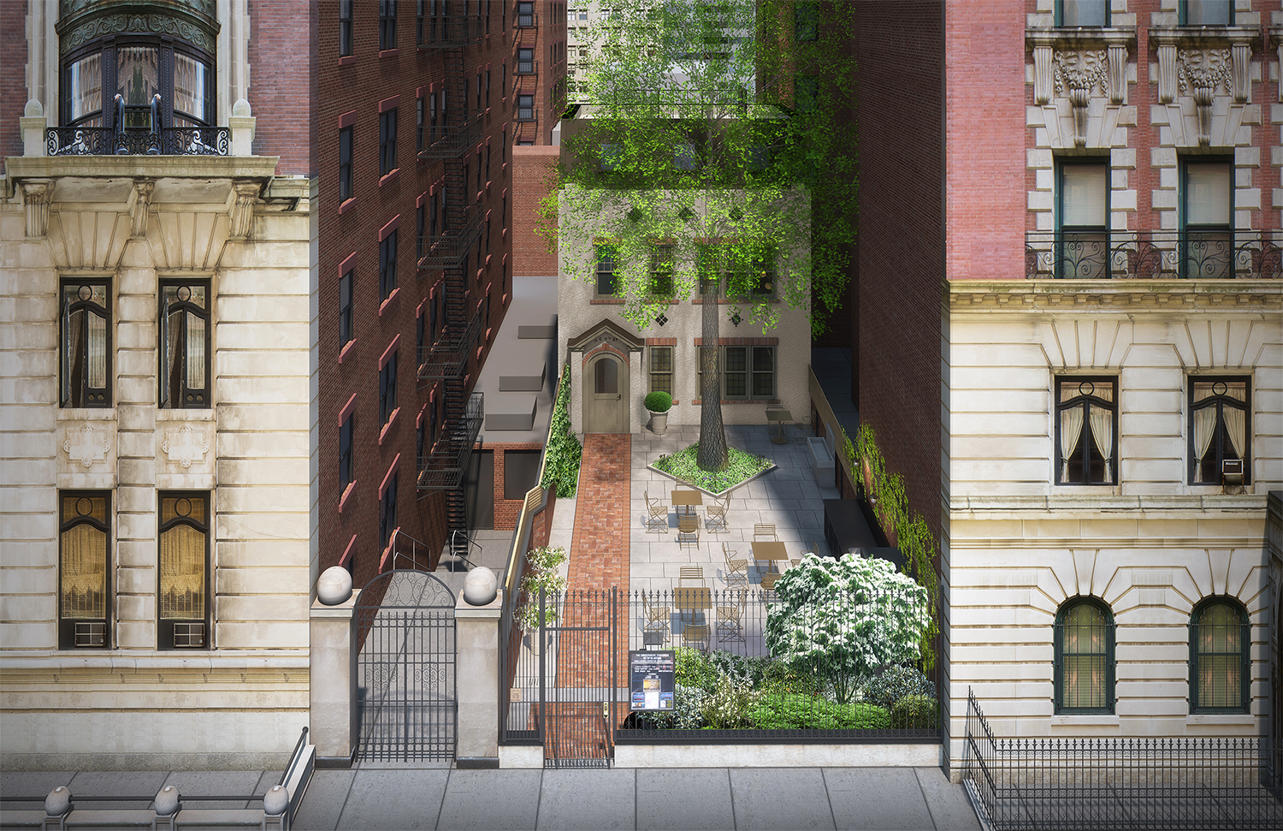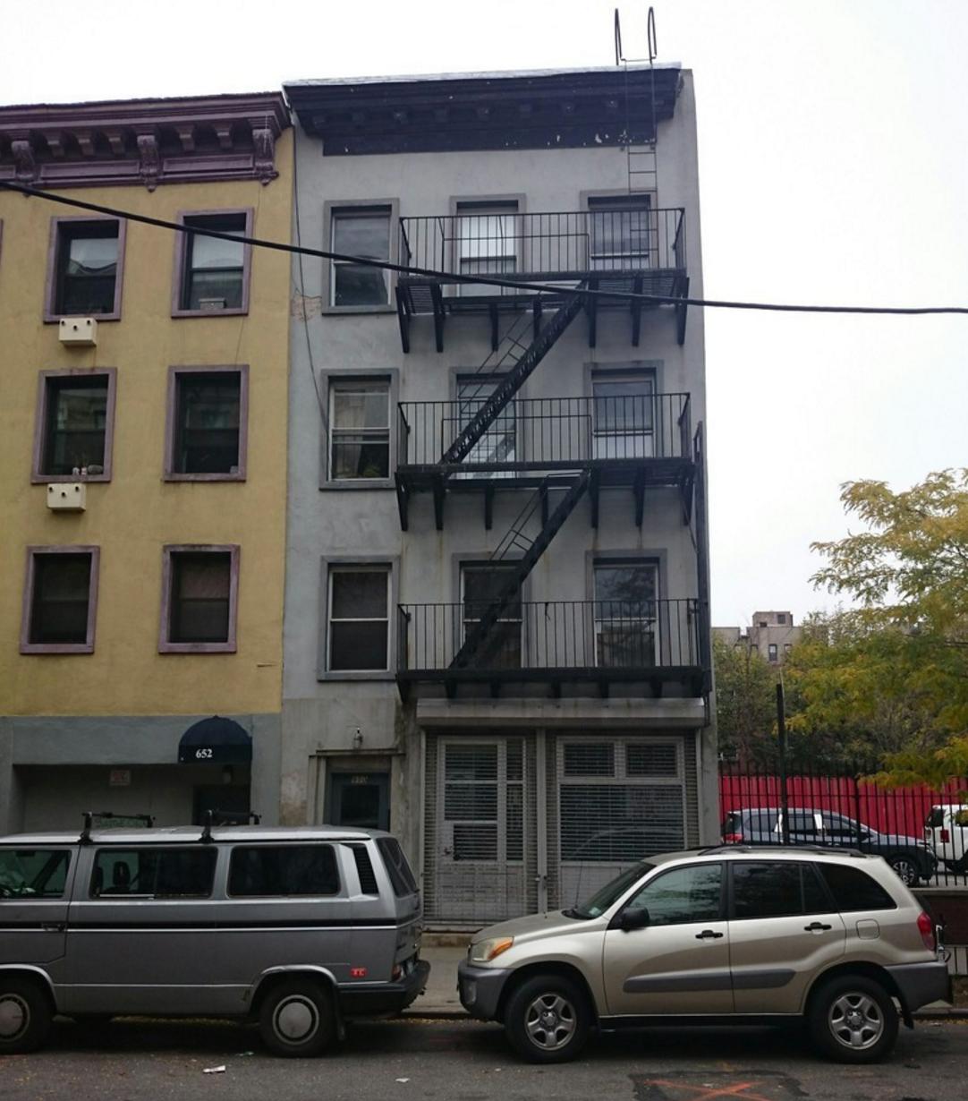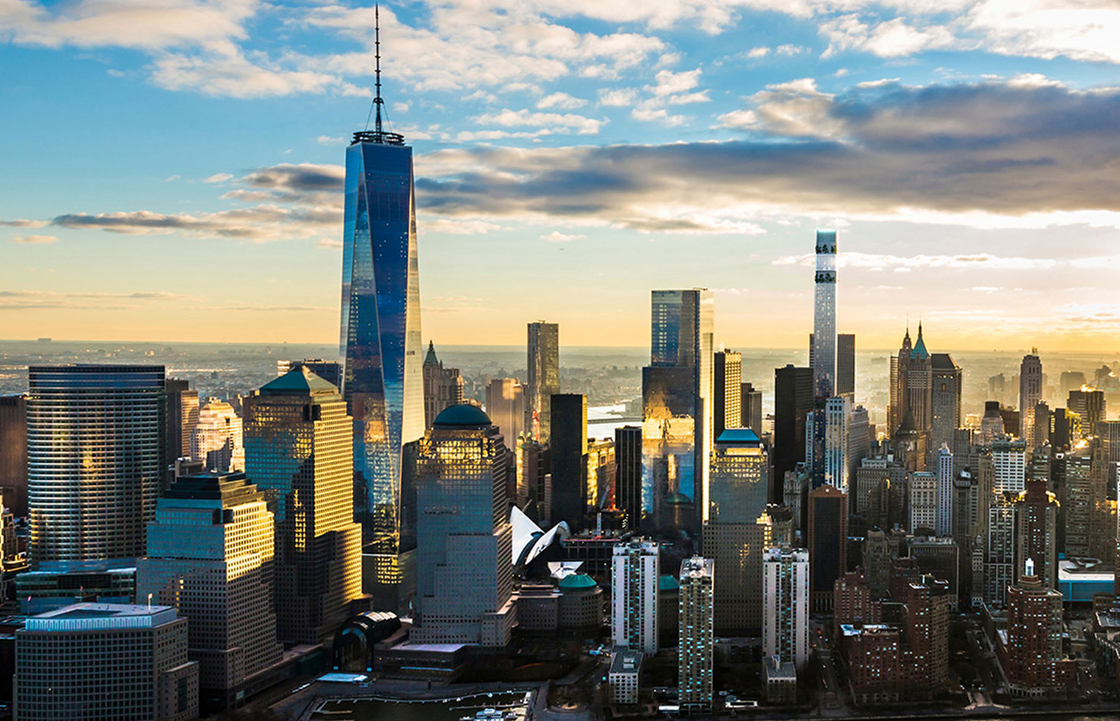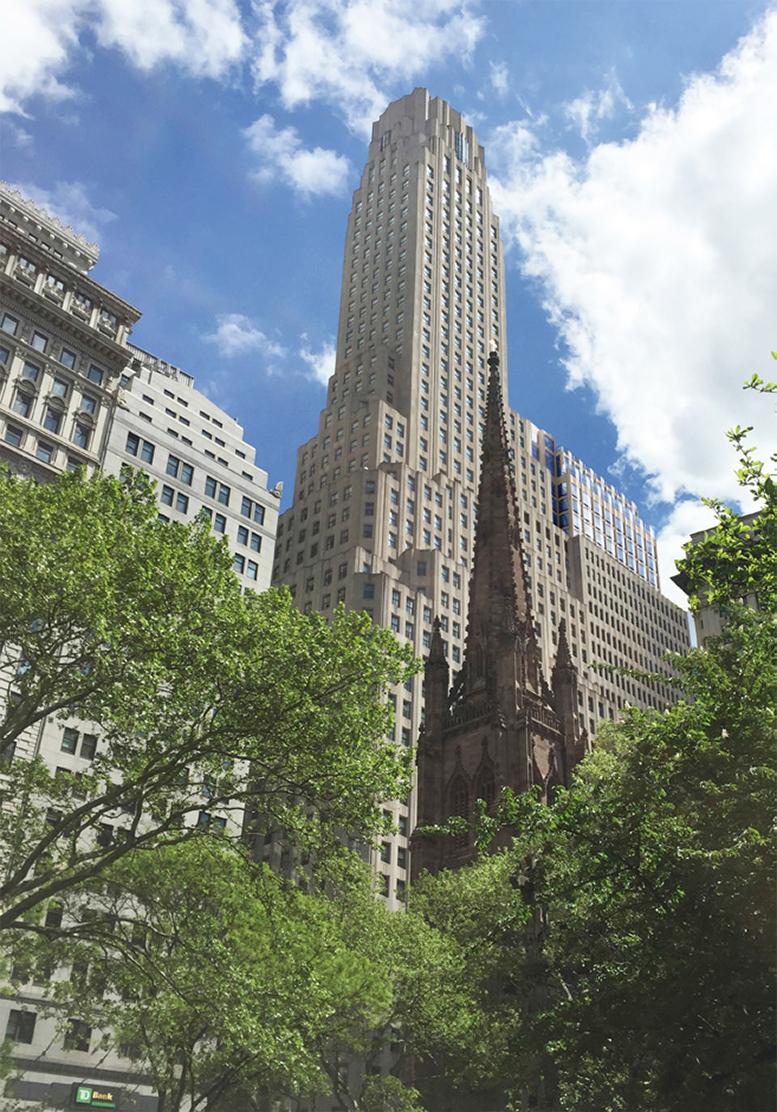Conservative Synagogue of Fifth Avenue To Be Expanded, Flipped in Greenwich Village
A synagogue whose structure served varied purposes before becoming a house of worship will be getting a somewhat unusual expansion and facelift. On Tuesday, the Landmarks Preservation Commission approved a proposal from the Conservative Synagogue of Fifth Avenue, located at 11 East 11th Street, between Fifth Avenue and University Place in Greenwich Village.





