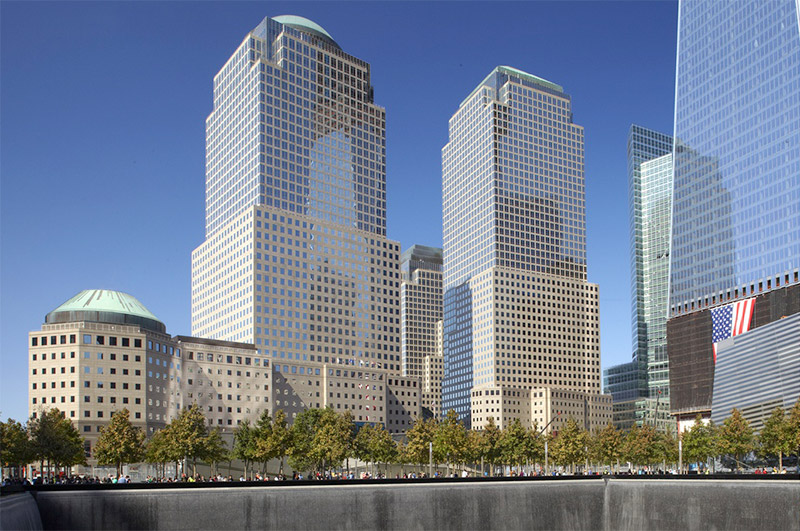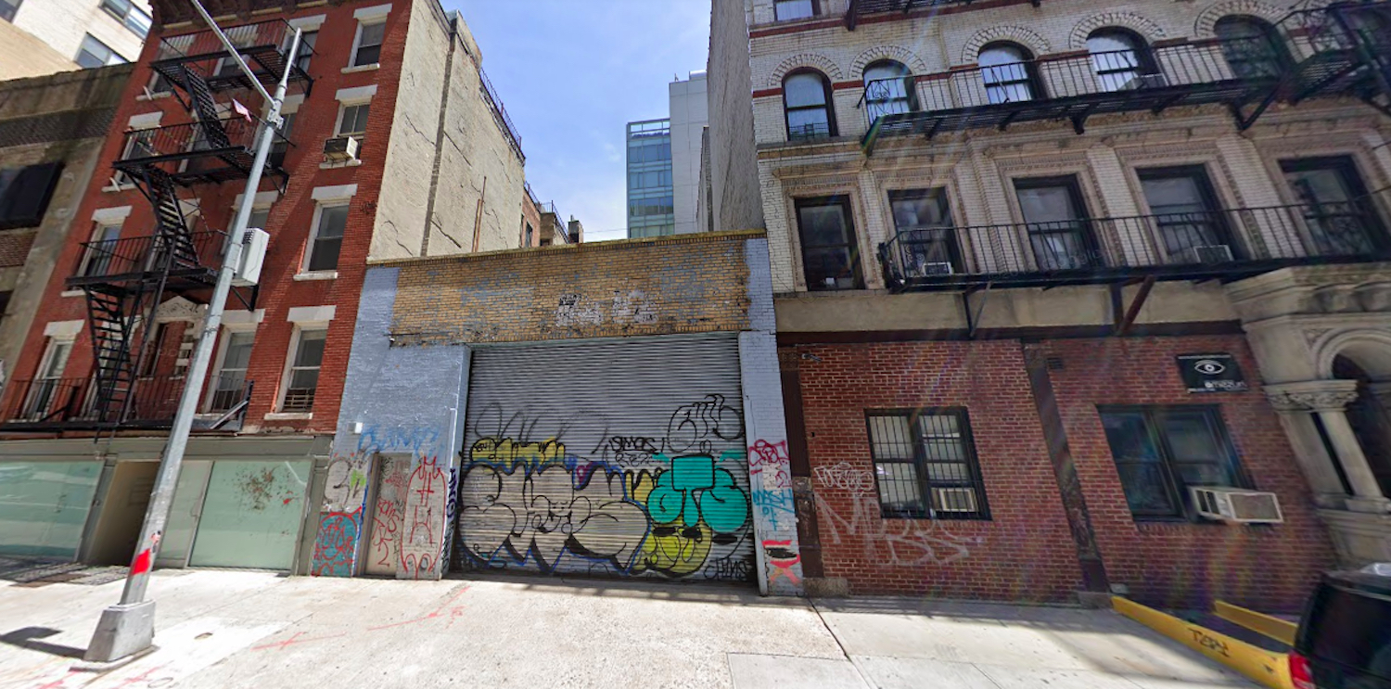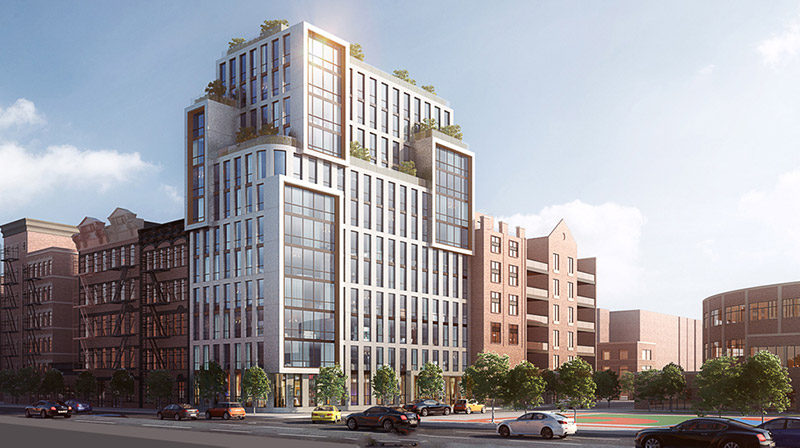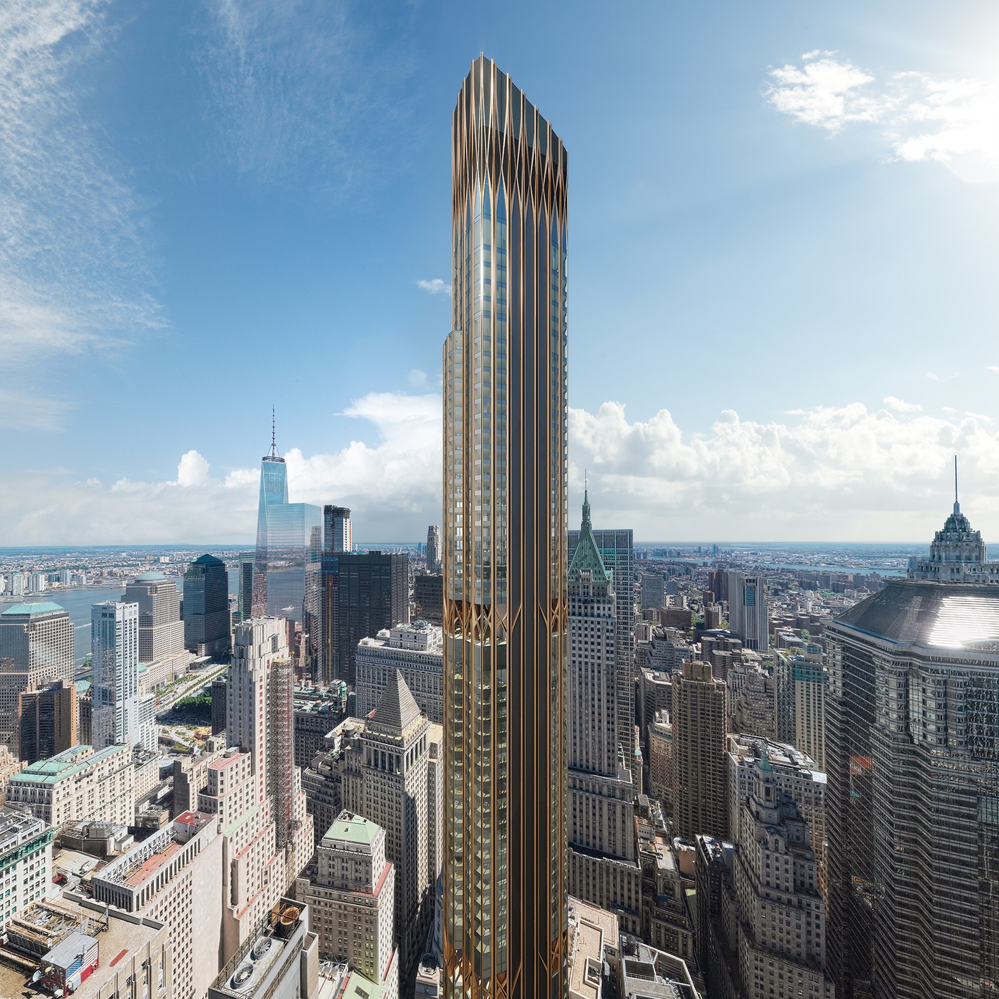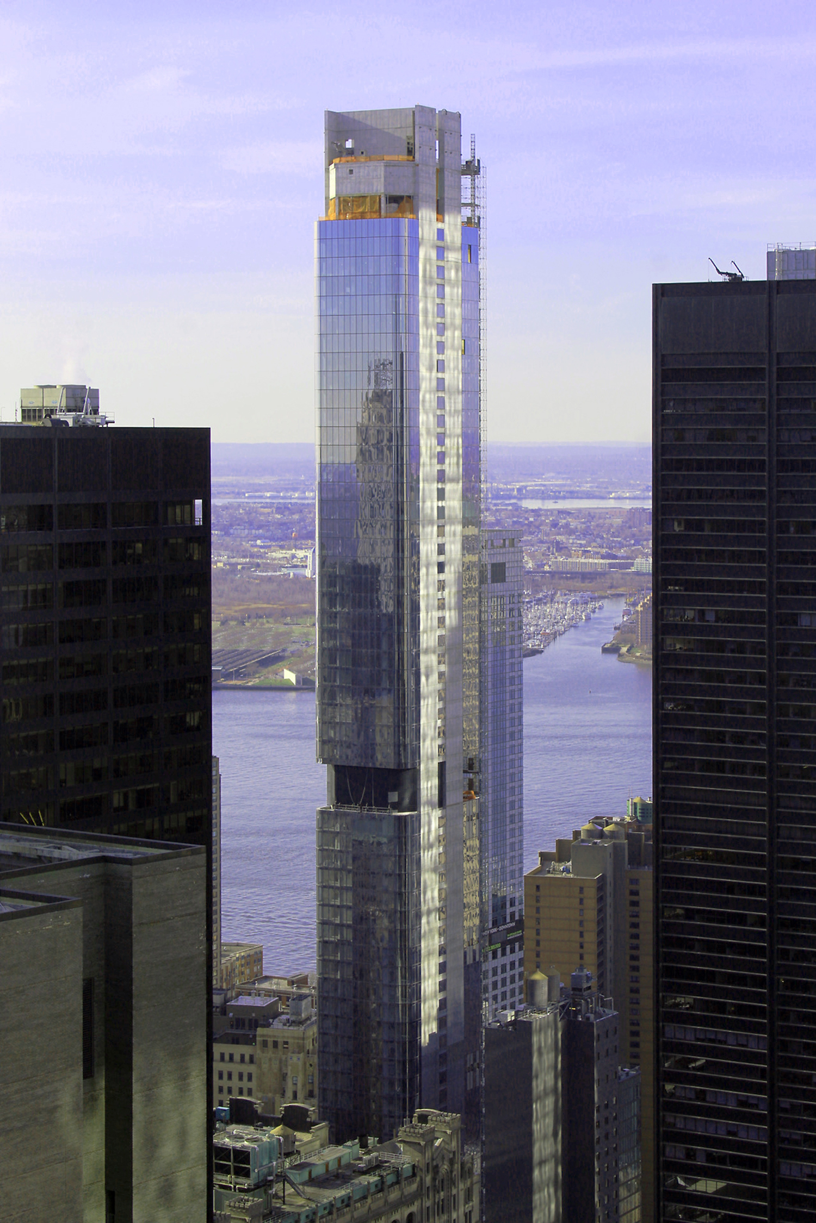Convene Debuts Flagship Venue Space at 225 Liberty Within Brookfield Place in Battery Park City
The Brookfield Place shopping center is now home to a 73,000-square-foot venue space, one of the largest to debut in Battery Park City, Manhattan. Located within 225 Liberty Street in the Financial District, the space is operated by Convene, a New York City-based hospitality company that designs and services a network of venues across the country.

