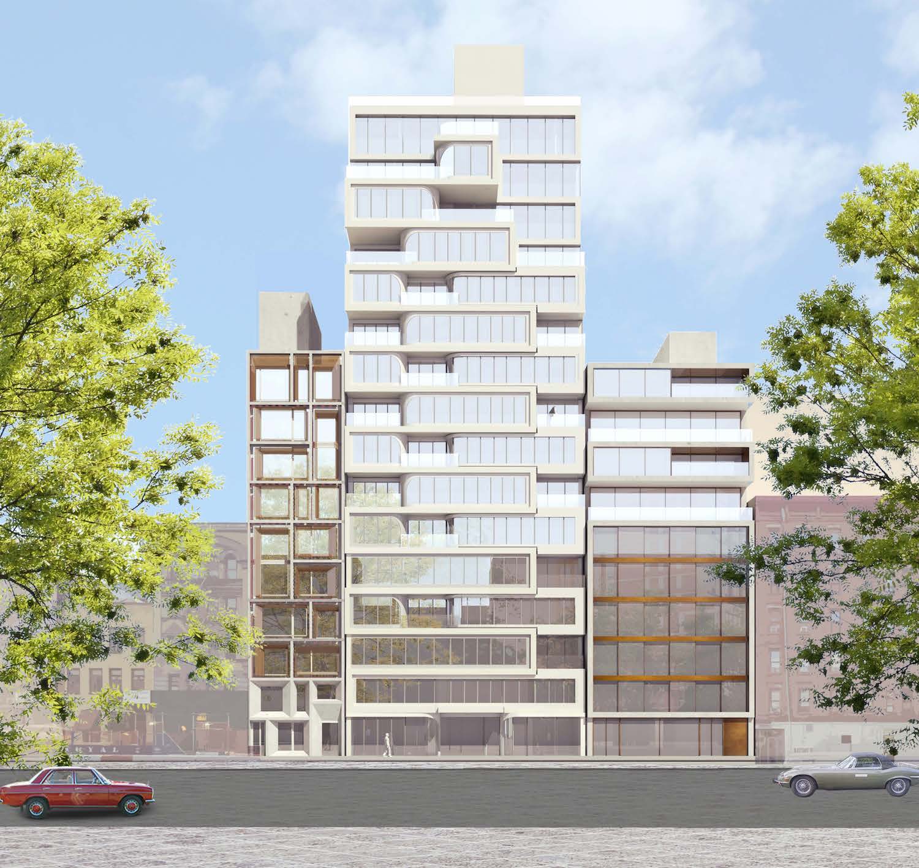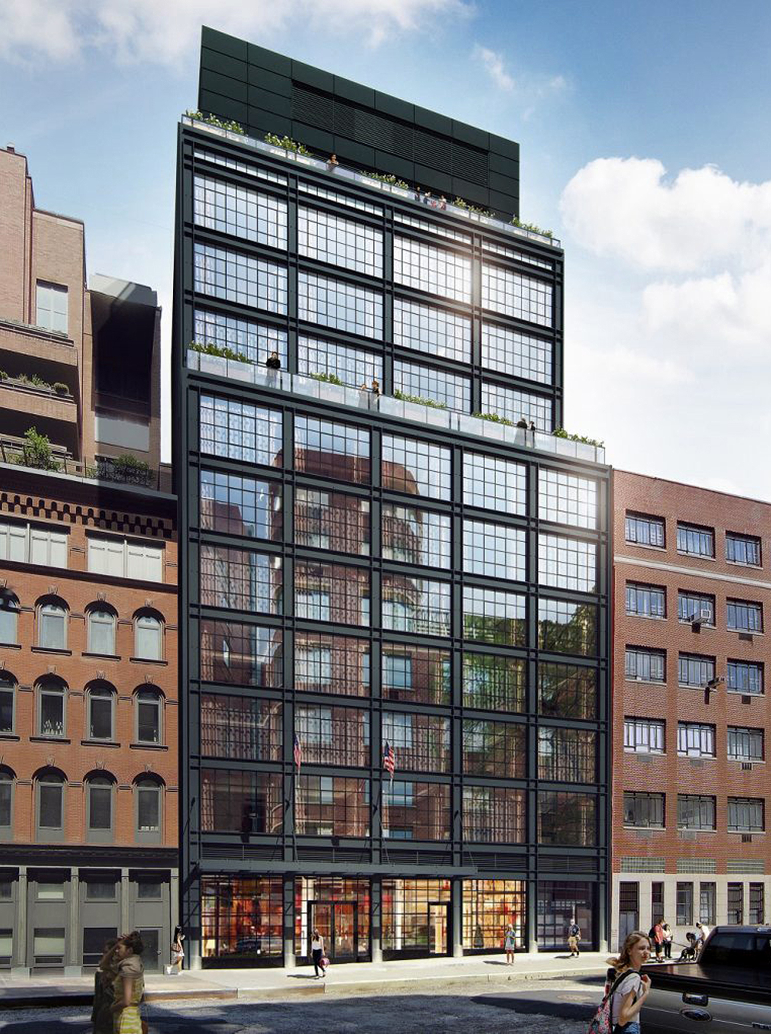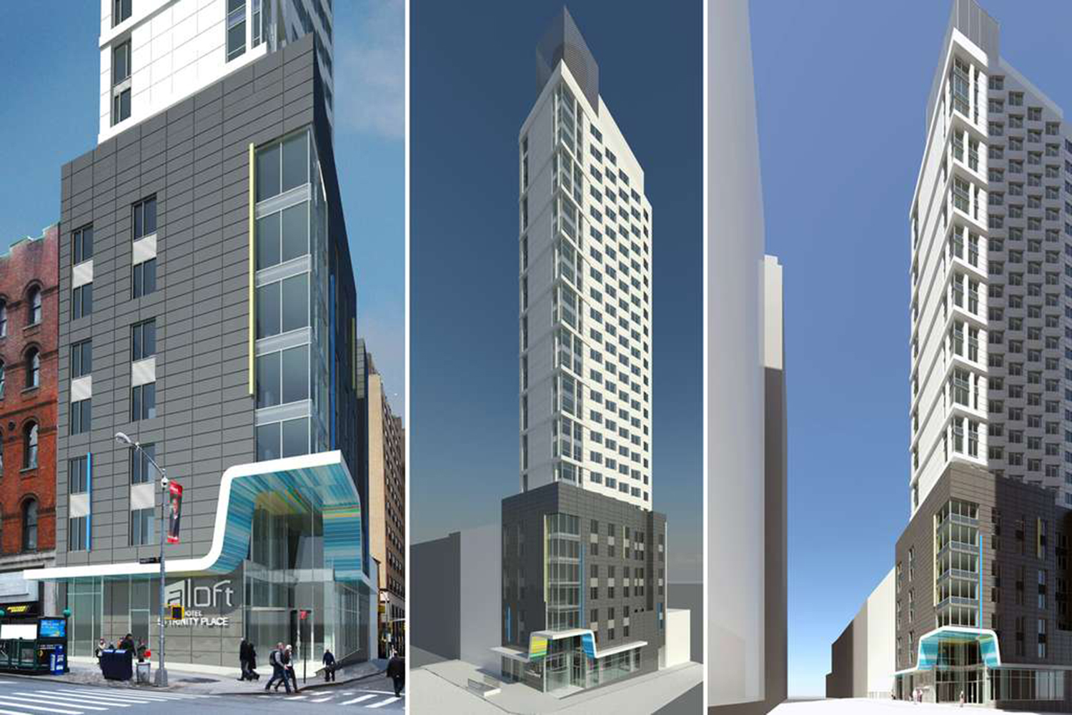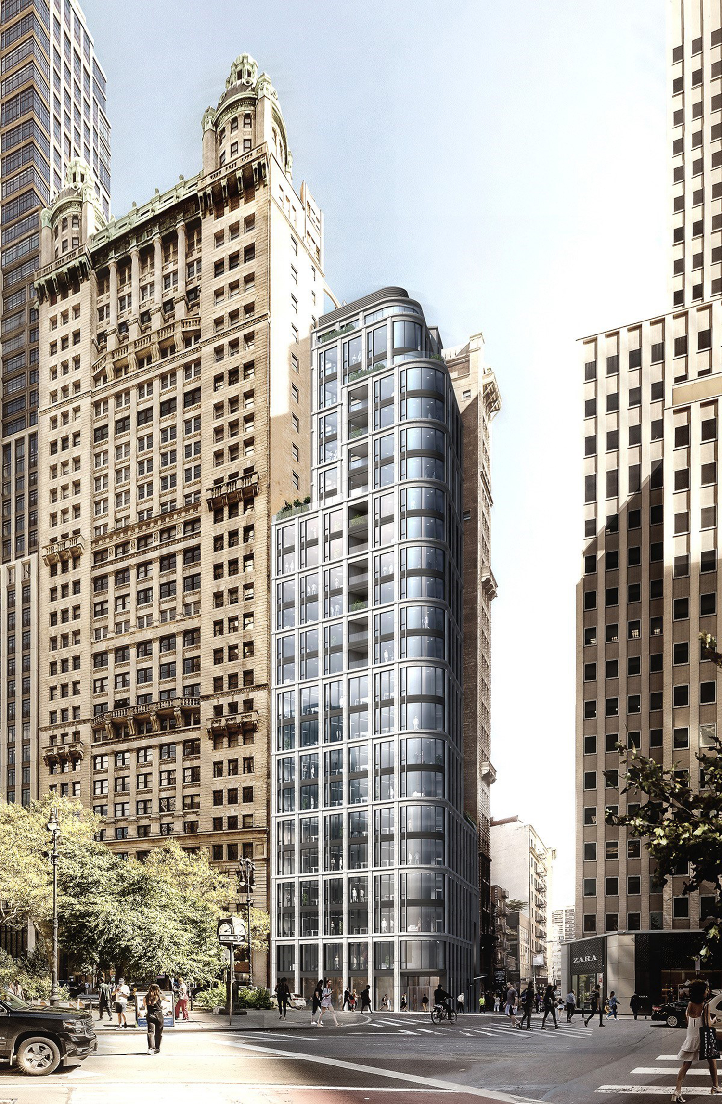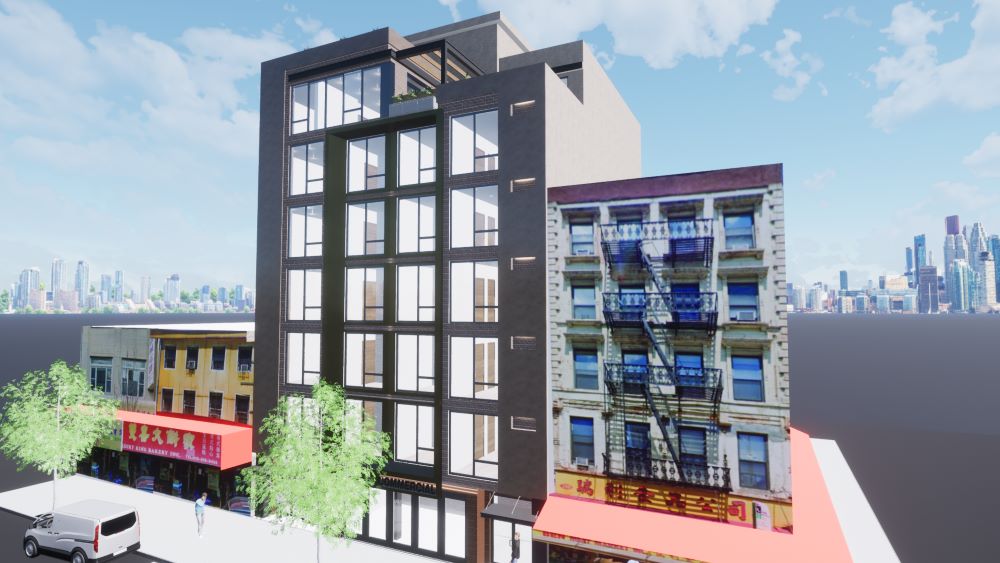Housing Lottery Launches for 167-171 Chrystie Street on the Lower East Side of Manhattan
The affordable housing lottery has launched for 167-171 Chrystie Street, a 16-story mixed-use building on Manhattan’s Lower East Side. Designed by ODA Architects and developed by Be-Aviv and Nexus Building Development Group, the structure yields 78 residences. Available on NYC Housing Connect are 20 units for residents at 40 to 130 percent of the area median income (AMI), ranging in eligible income from $24,789 to $139,620.

