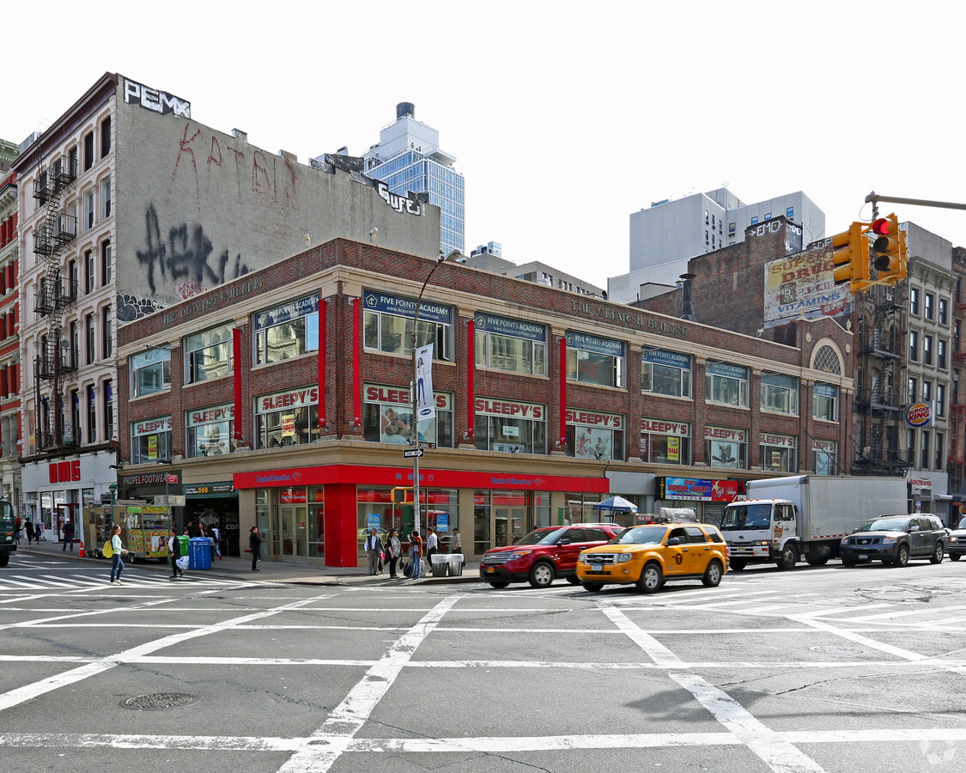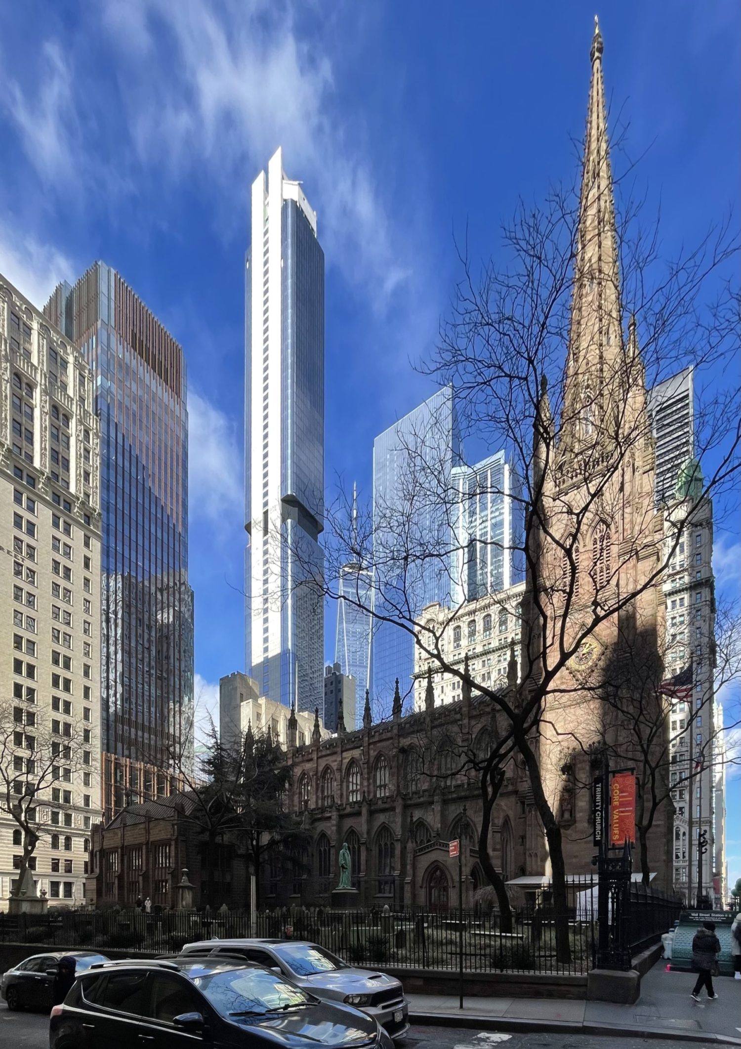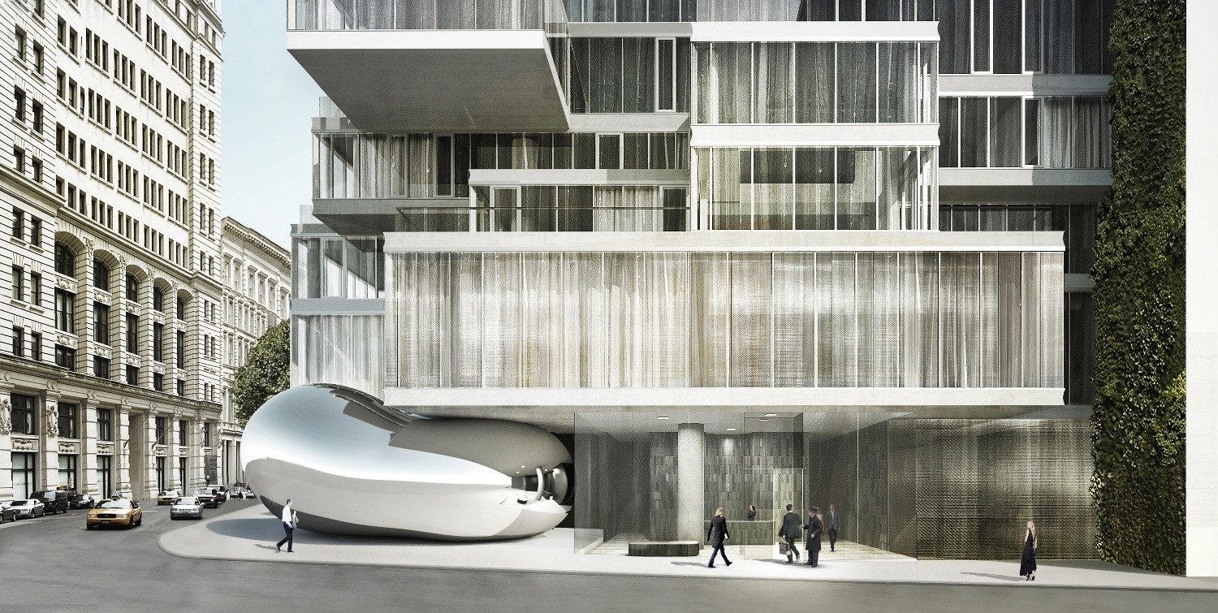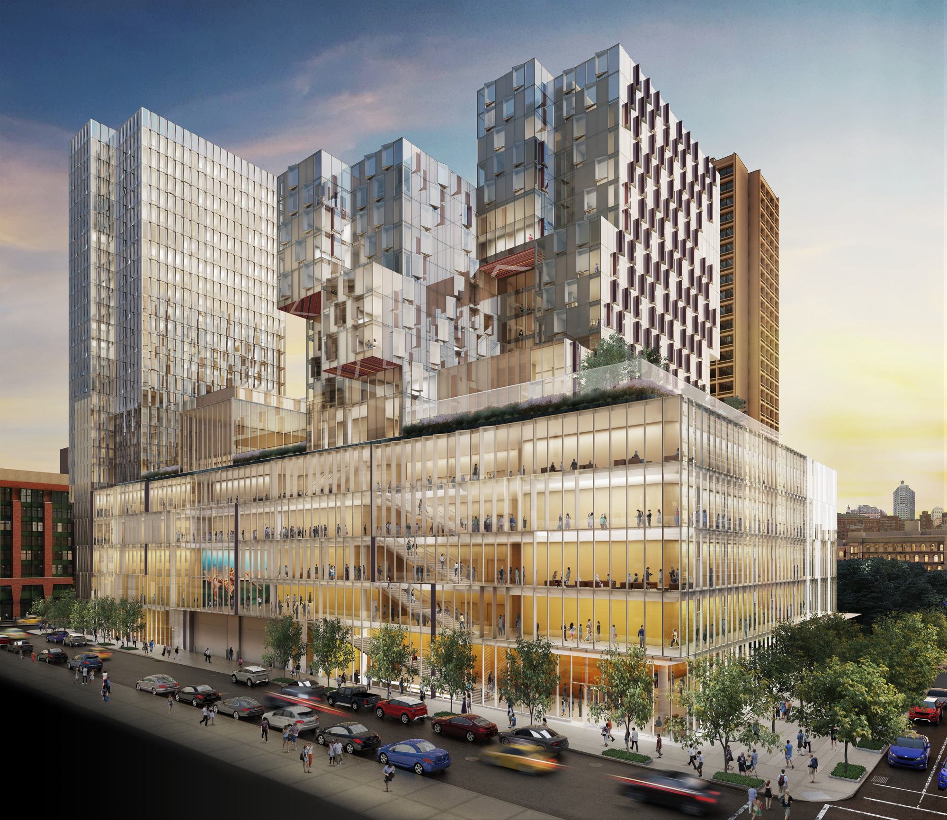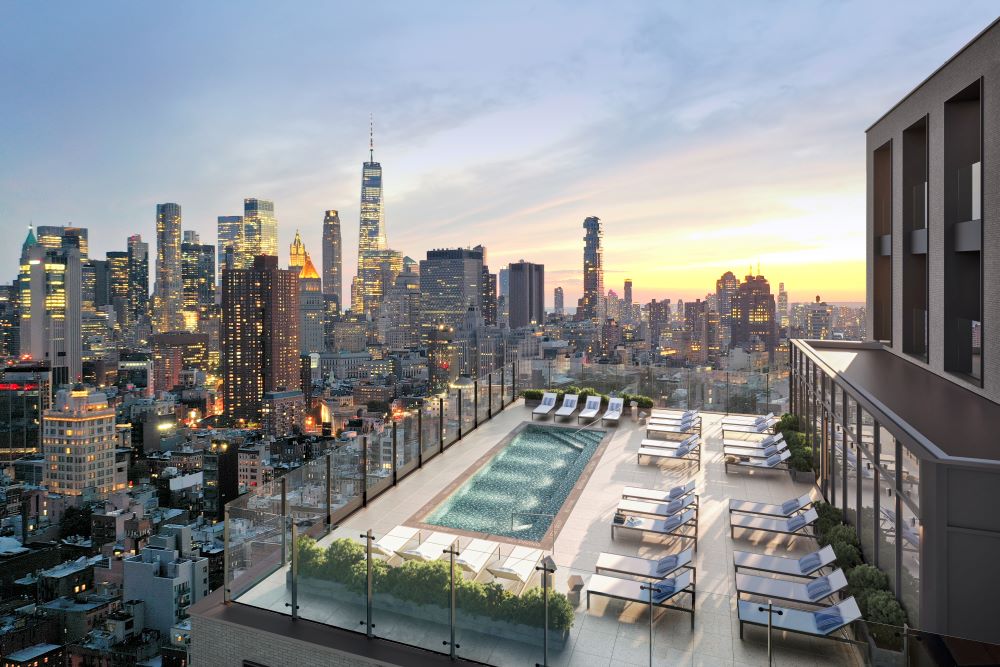First Proposed Housing Development Following Soho/NoHo Rezoning Revealed for 277 Canal Street in Manhattan
United American Land has revealed plans to construct a new mixed-used property at 277 Canal Street, the first project to be announced following passage of a controversial neighborhood rezoning of more than 55 city blocks across Soho and NoHo. Designed by Morris Adjmi Architects, the proposed building will top out at 13 stories and comprise a mix of market-rate rentals, affordable housing units, and retail on the lower levels. The property is located at the convergence of Soho and Chinatown on the northeast corner of Canal Street and Broadway, and currently houses a bank, a gym, and several small-box retail businesses.

