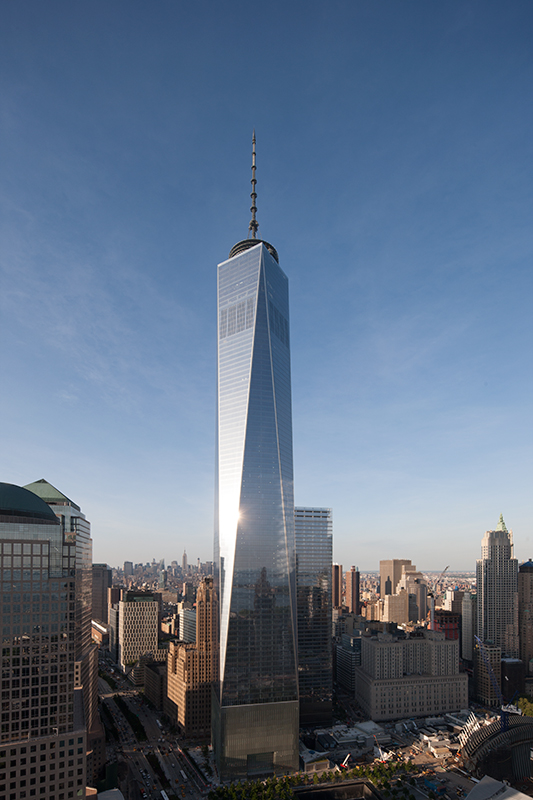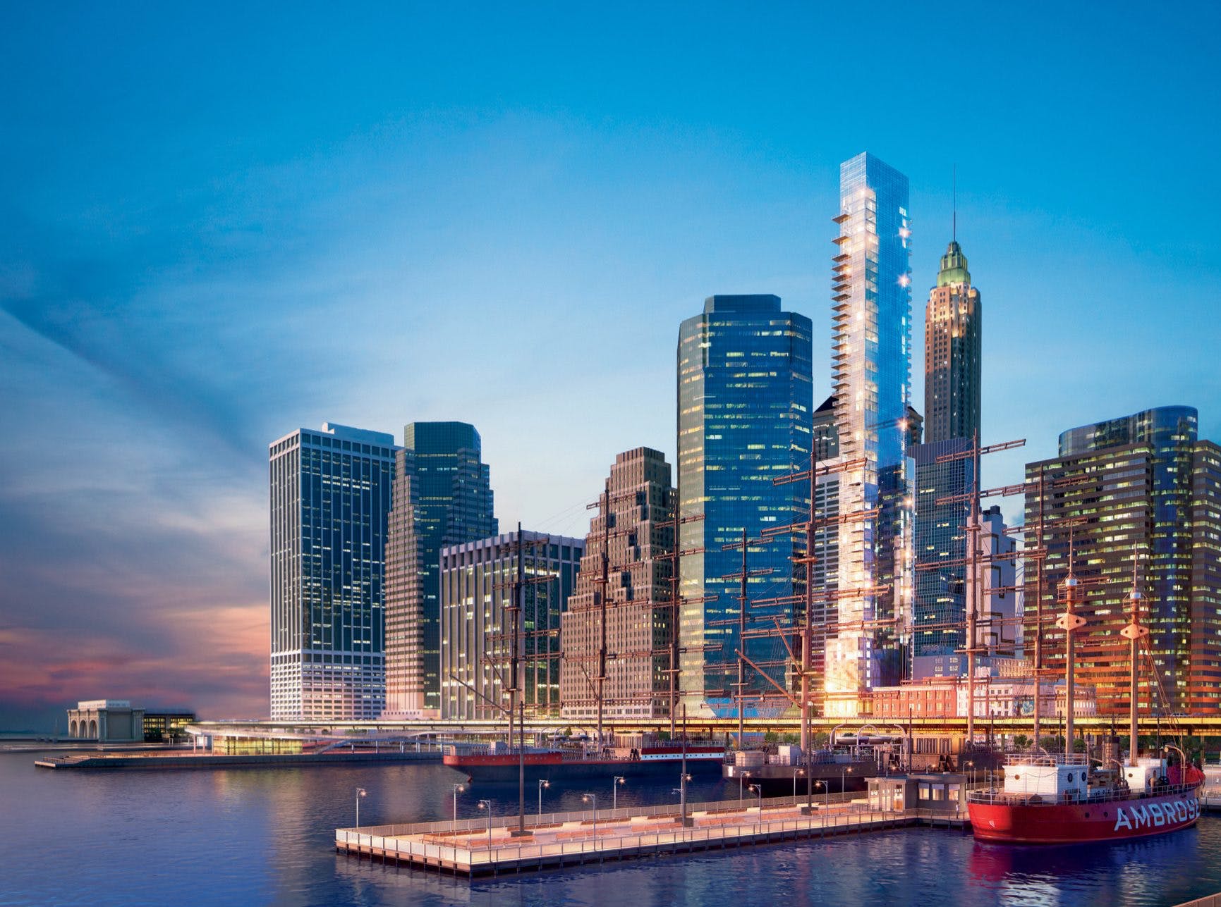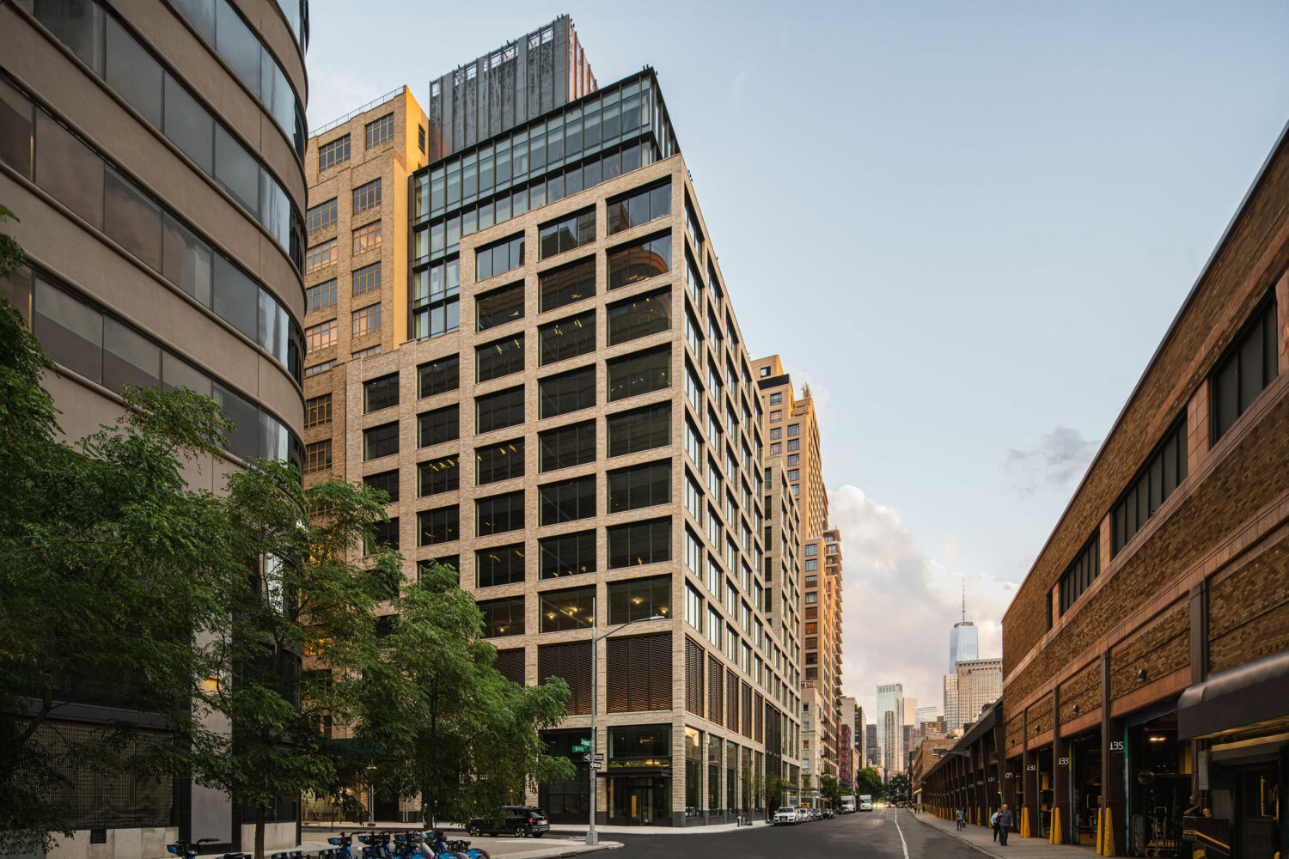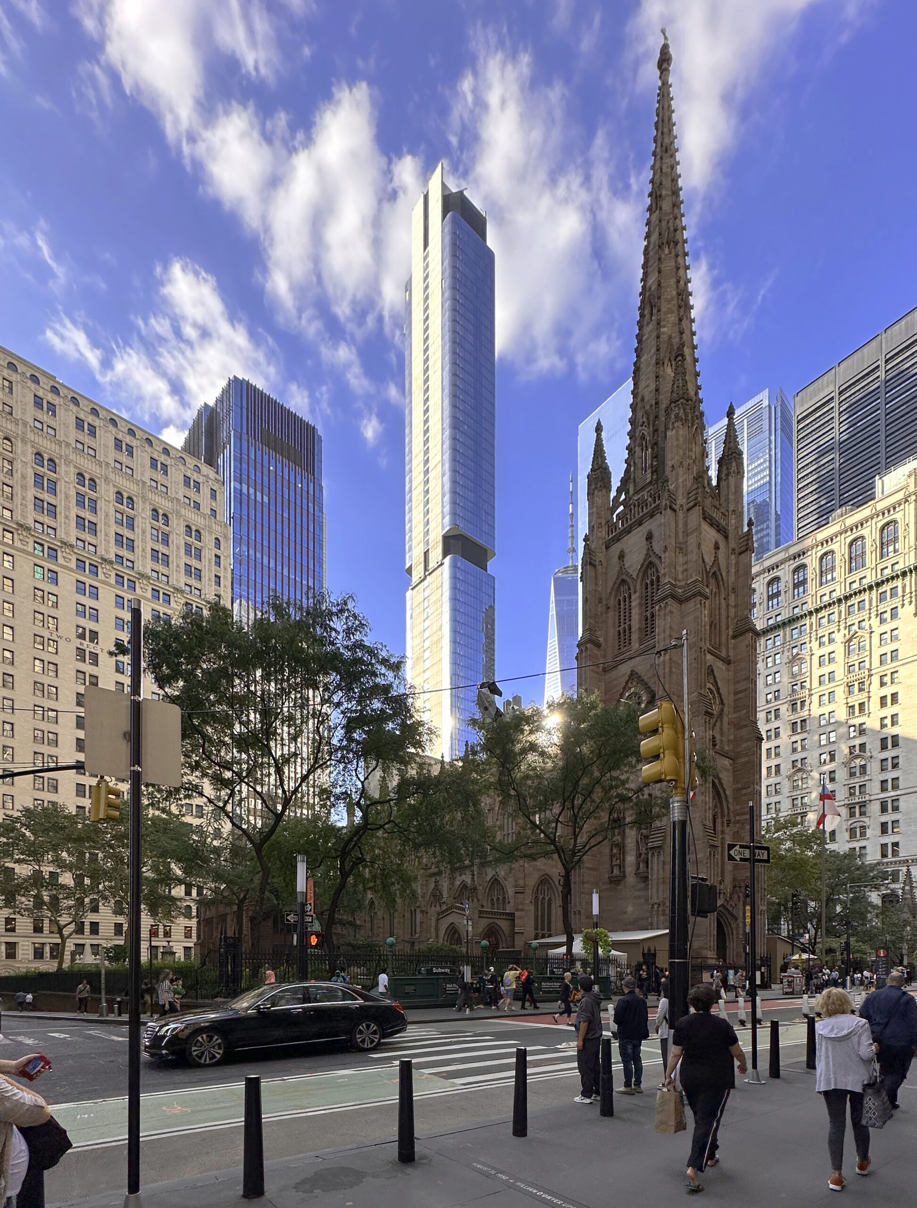Excavation is getting underway at 134 Jane Street, the site of an 11-story residential building in Manhattan’s West Village. Designed by BKSK Architects and developed by Aurora Capital Associates, the 120-foot-tall structure will span 105,804 square feet and yield 15 condominium units, as well as 200 square feet of ground-floor commercial space, a cellar level, a 30-foot-long rear yard, and 20 enclosed parking spaces. 134 Jane Street LLC is the owner and Titanium Construction Services Inc. is the general contractor for the property, which is located at the corner of Jane and West Streets along the Hudson River waterfront.





