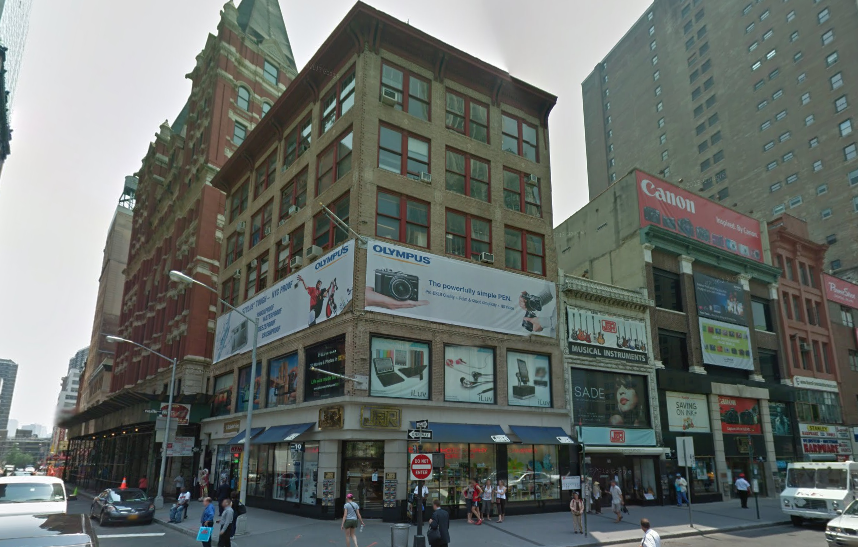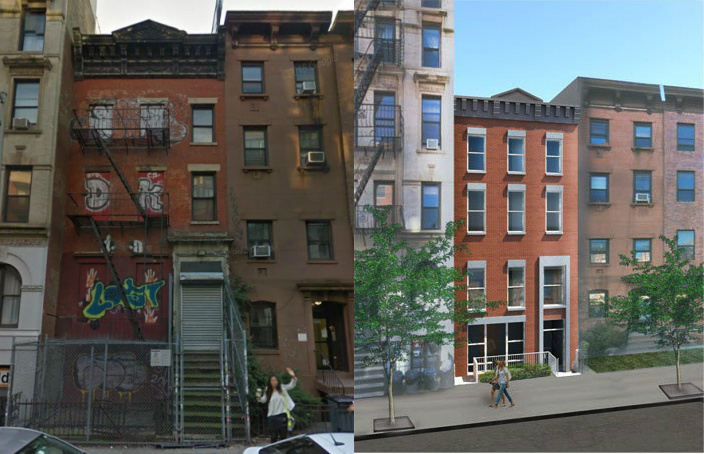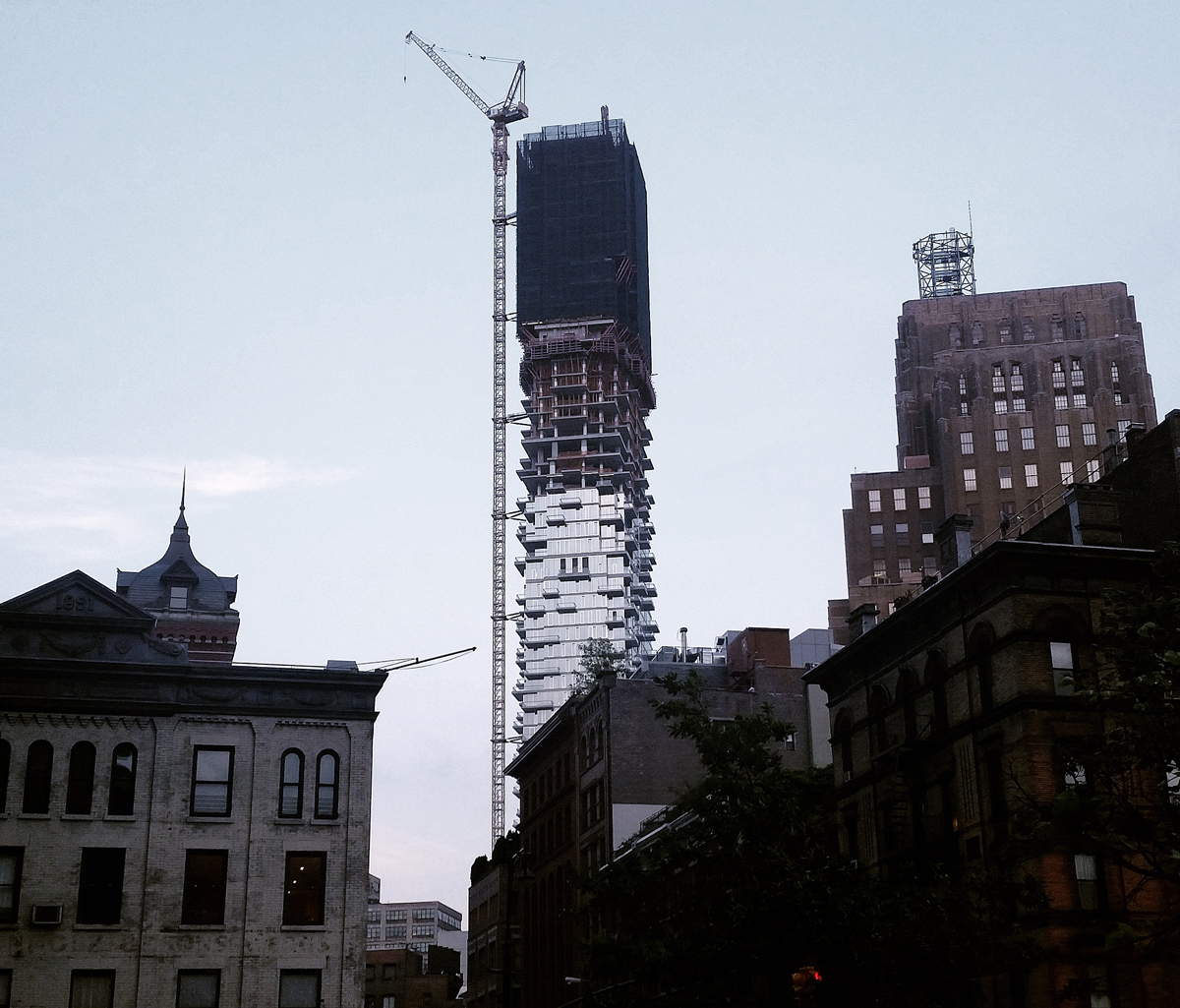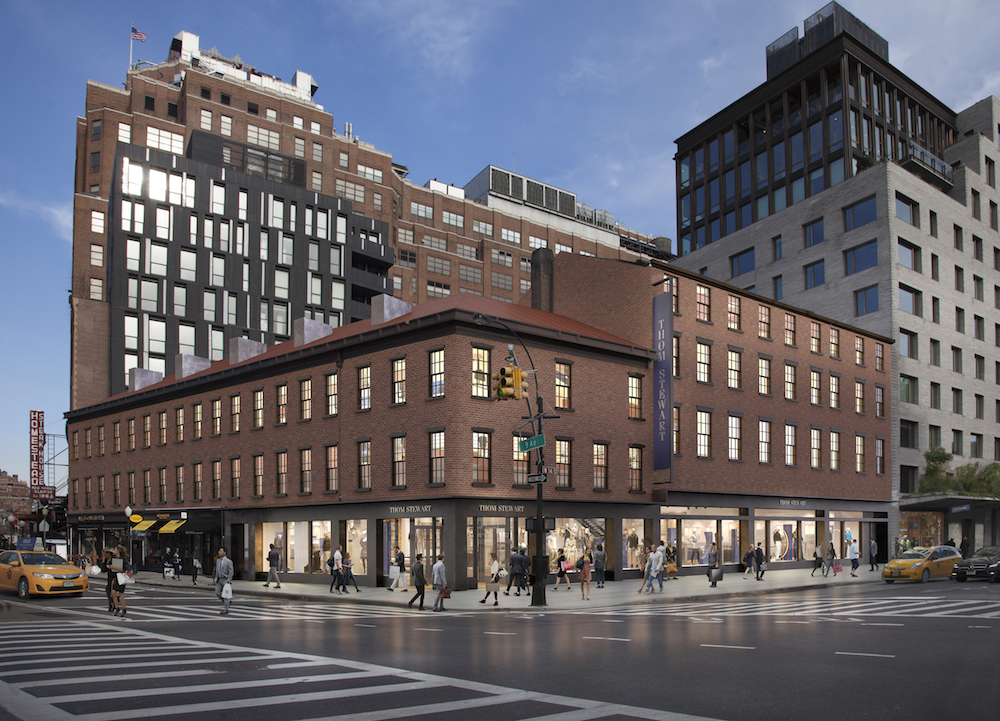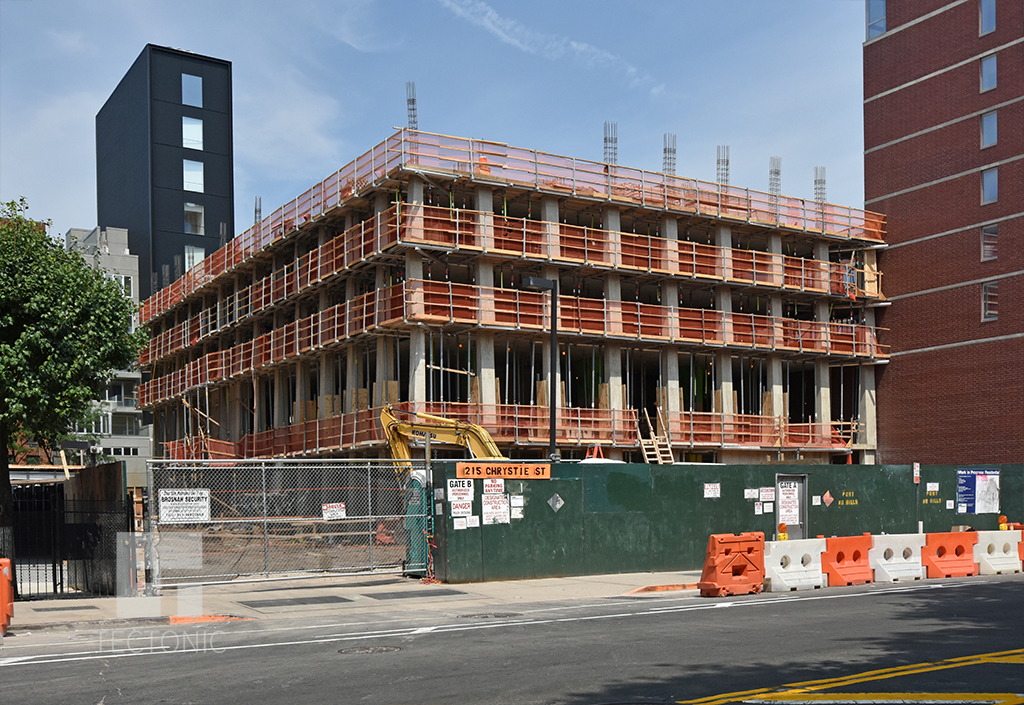Permits Filed: 25-Story Condo Building Planned at 1 Beekman Street
Last year, Chinatown-based developer Urban Muse snapped up one of the last major development sites near City Hall, 1 Beekman Street, for $52 million. Now SLCE Architects has filed plans for a 25-story residential tower on the site, also known as 33-34 Park Row.

