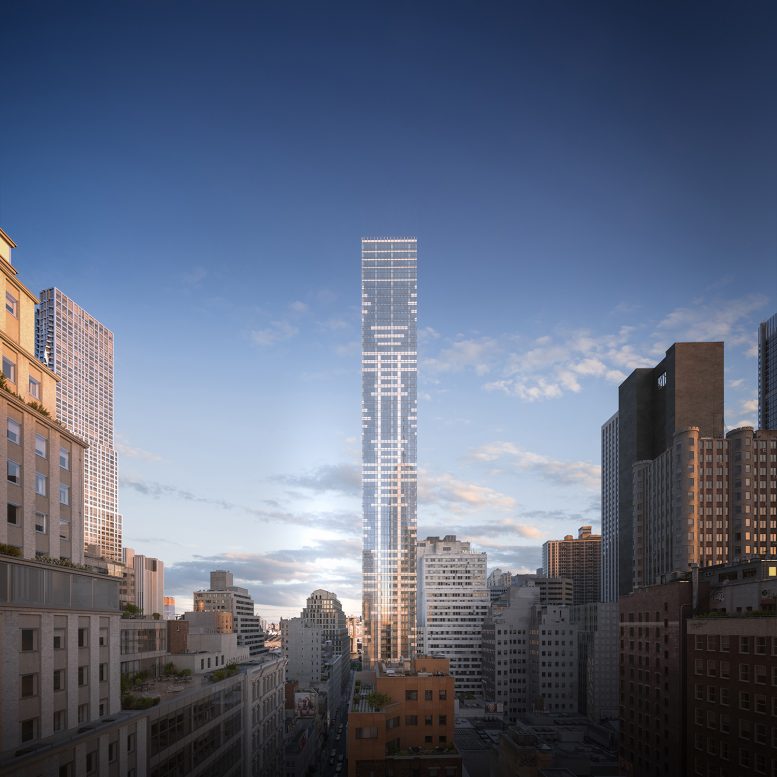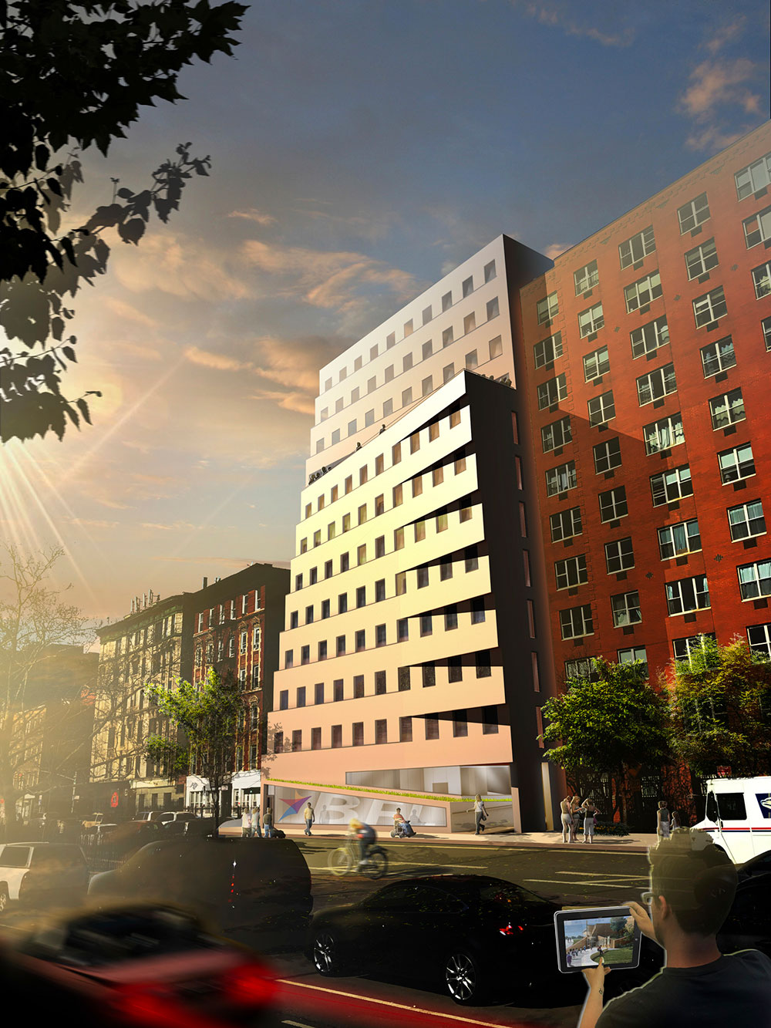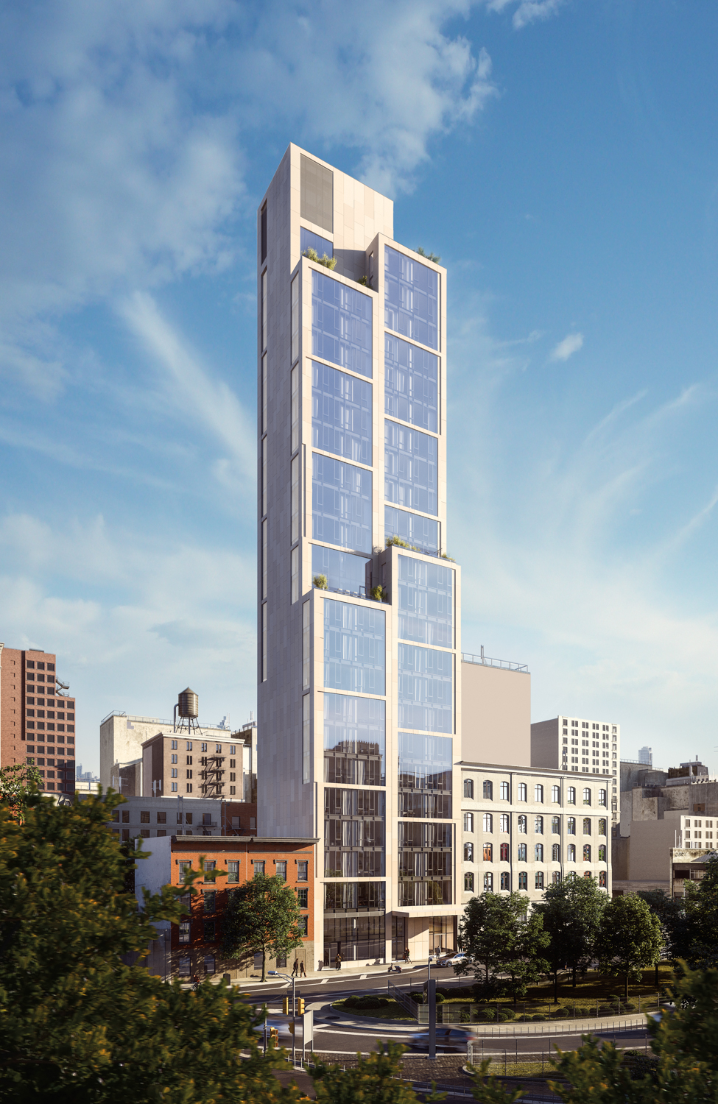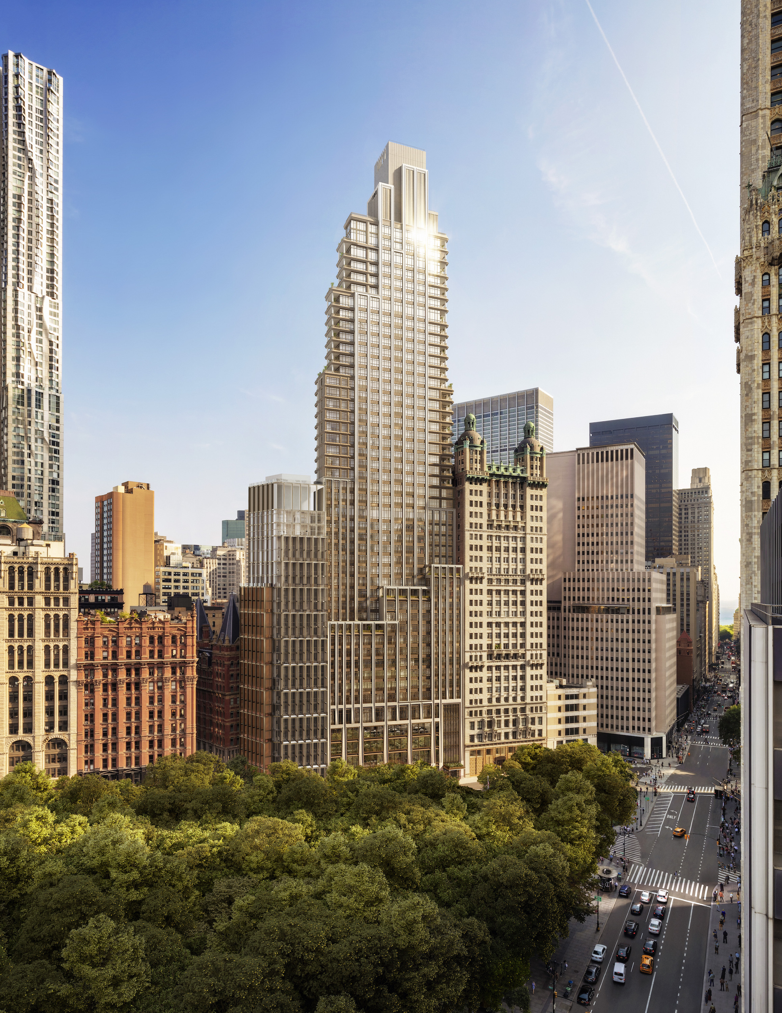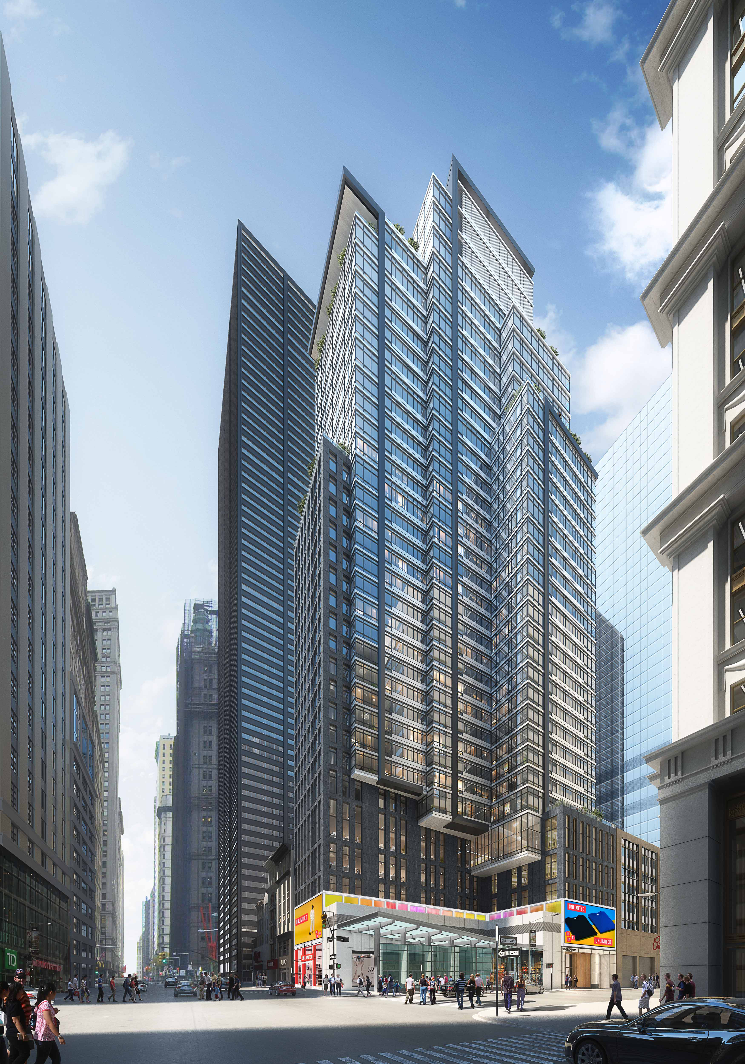Glass Facade Fully Encloses 63-Story 19 Dutch, in The Financial District
Situated along the intersection of Fulton Street and Dutch Street in Lower Manhattan, 19 Dutch ranks 24th on New York City’s list of the thirty tallest skyscrapers currently under construction. Standing 770 feet tall, the 63-story tower will have 483 rental units. The building was designed by New York’s GKV Architects, while SLCE served as the architect of record. Carmel Partners is the developer of the project. Douglas Elliman Development Marketing is handling the leasing and marketing while interiors are being designed by Colum McCartan.

