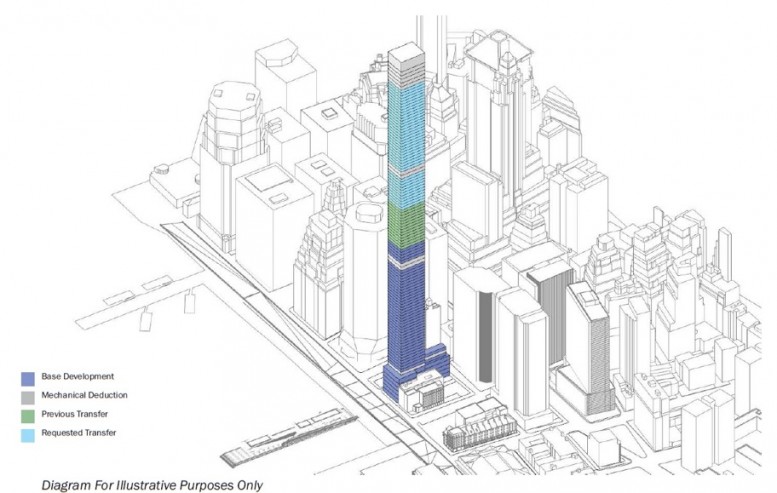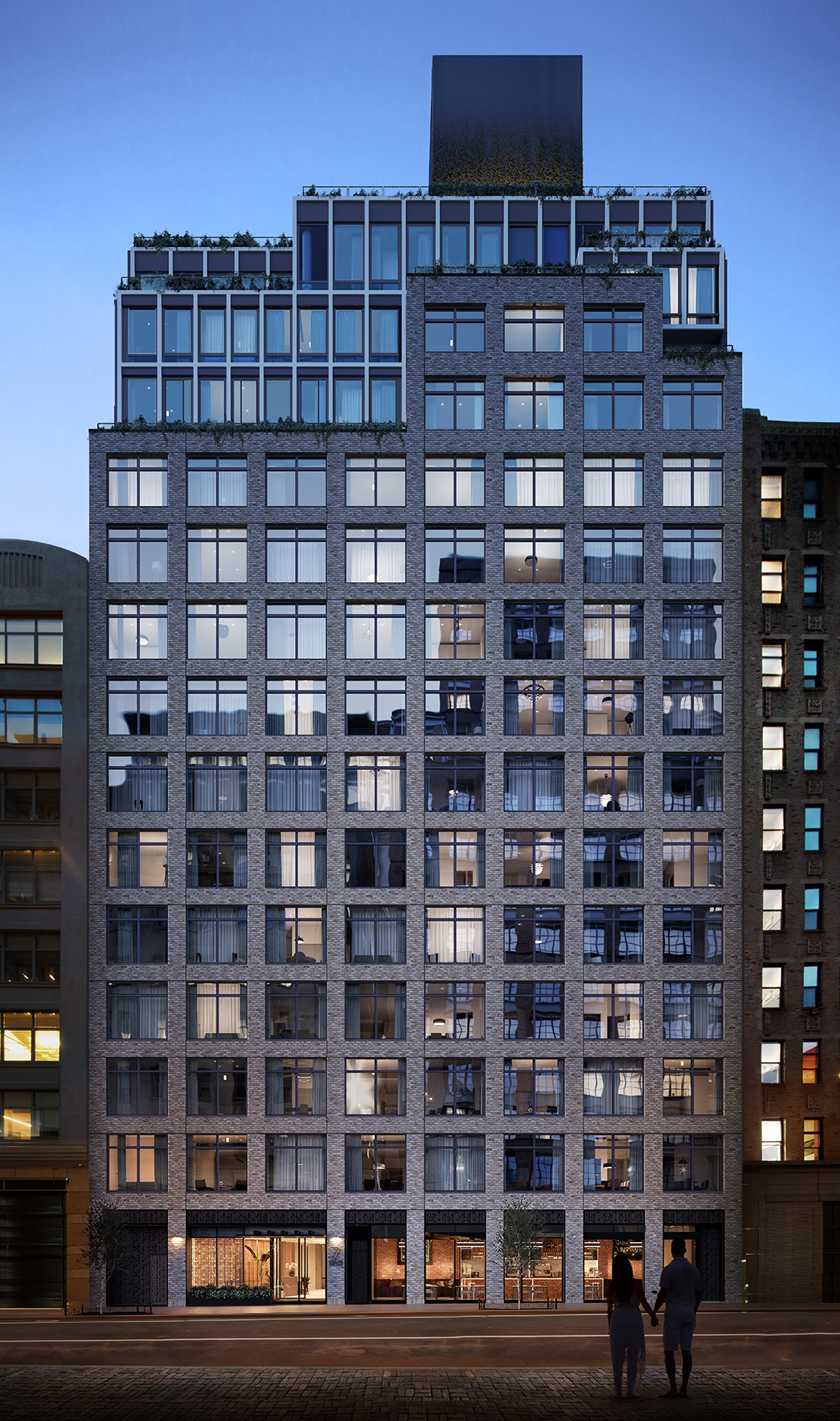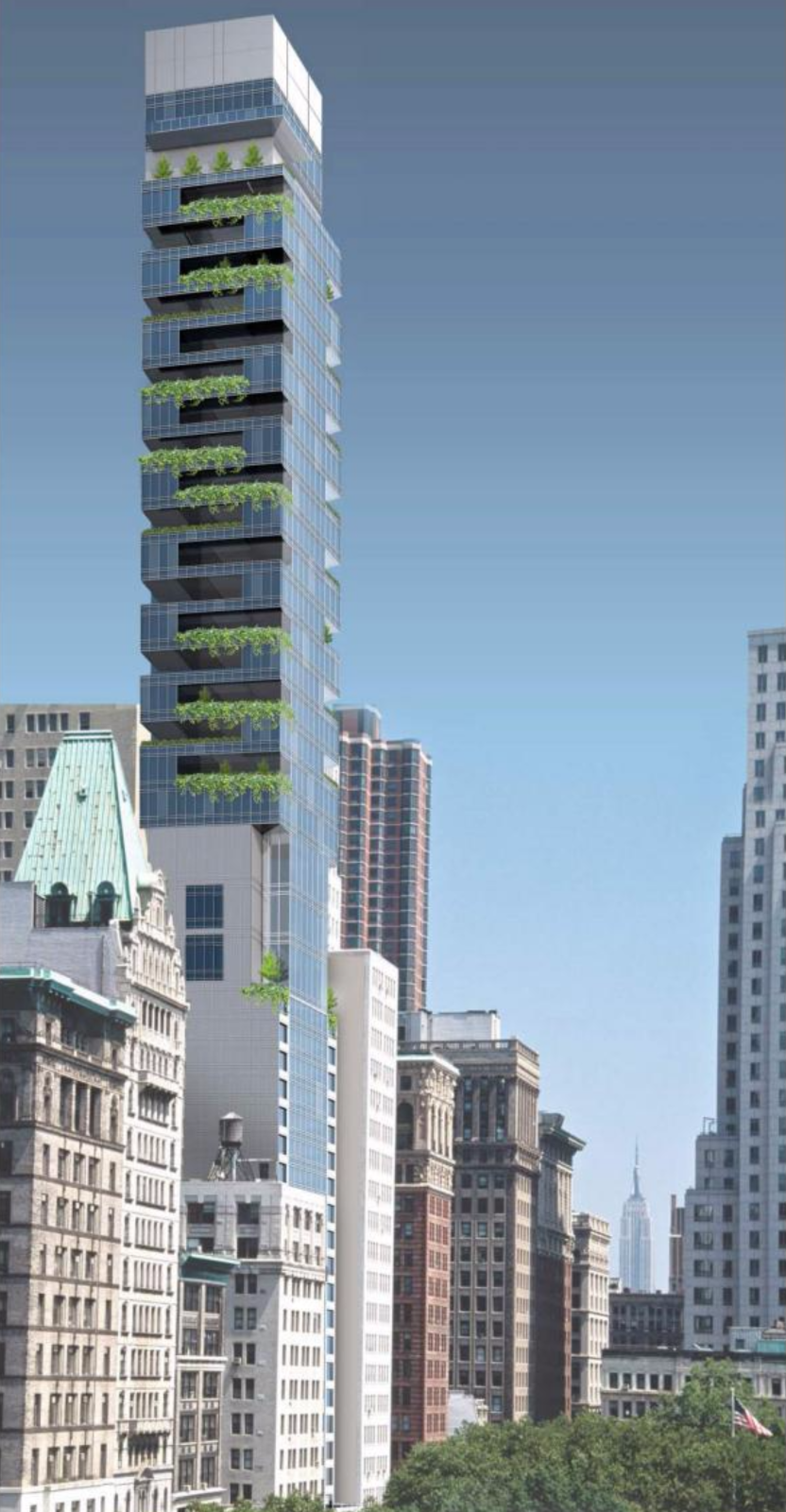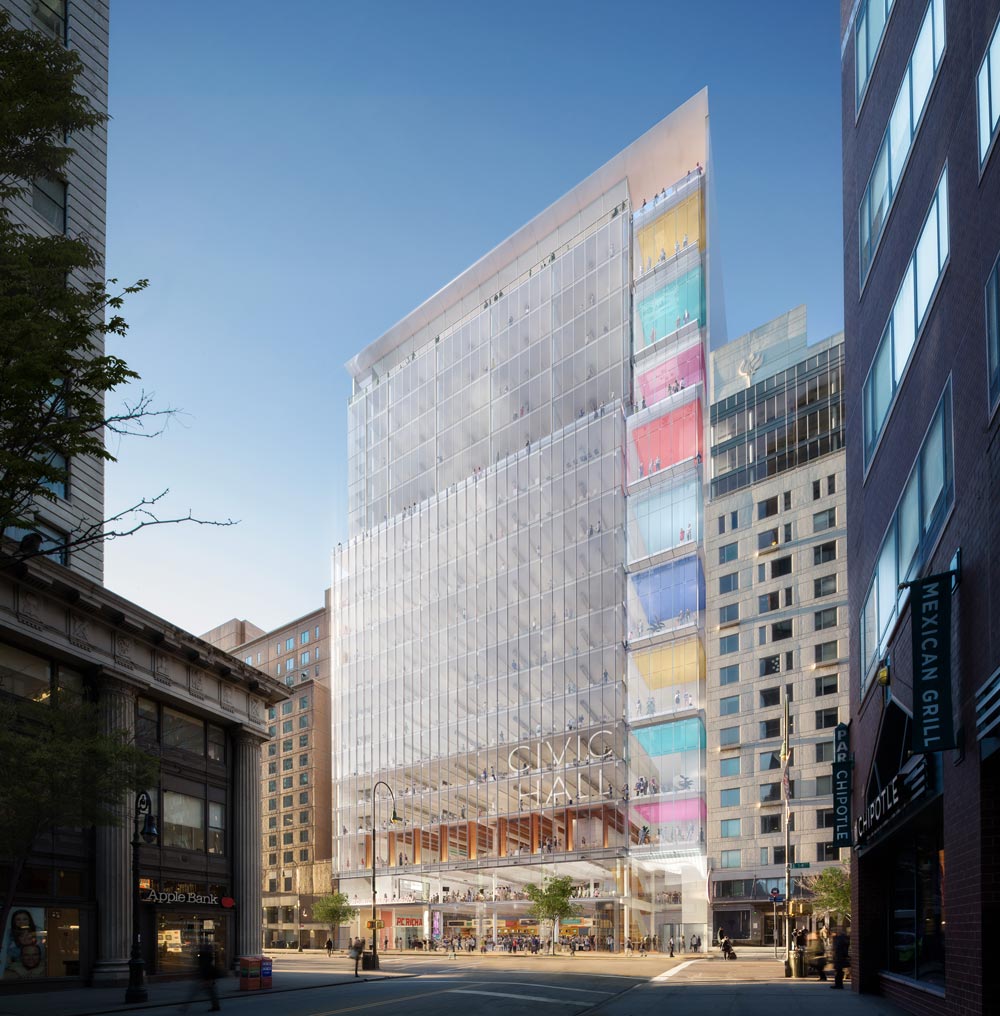1,436-Foot Tall 80 South Street Becomes Largest Likely Casualty Of Chinese-Owned Development Bust
Ever since the Beijing-based conglomerate China Oceanwide Holdings acquired two sites in New York’s South Street Seaport from Howard Hughes Corp. in the Financial District in 2016 for $390 million, the site’s future has remained as opaque as the company itself. Oceanwide apparently planned to build a mixed-use supertall as high as 1,436 feet at 80 South Street (which includes the second site it purchased from Howard Hughes at 163 Front Street).





