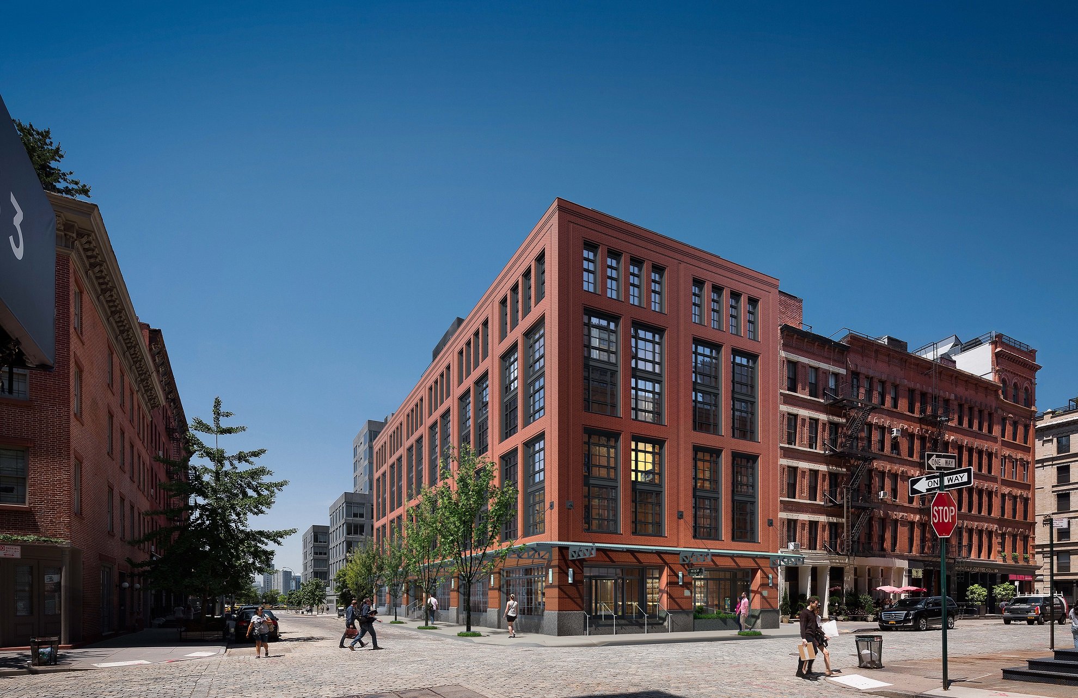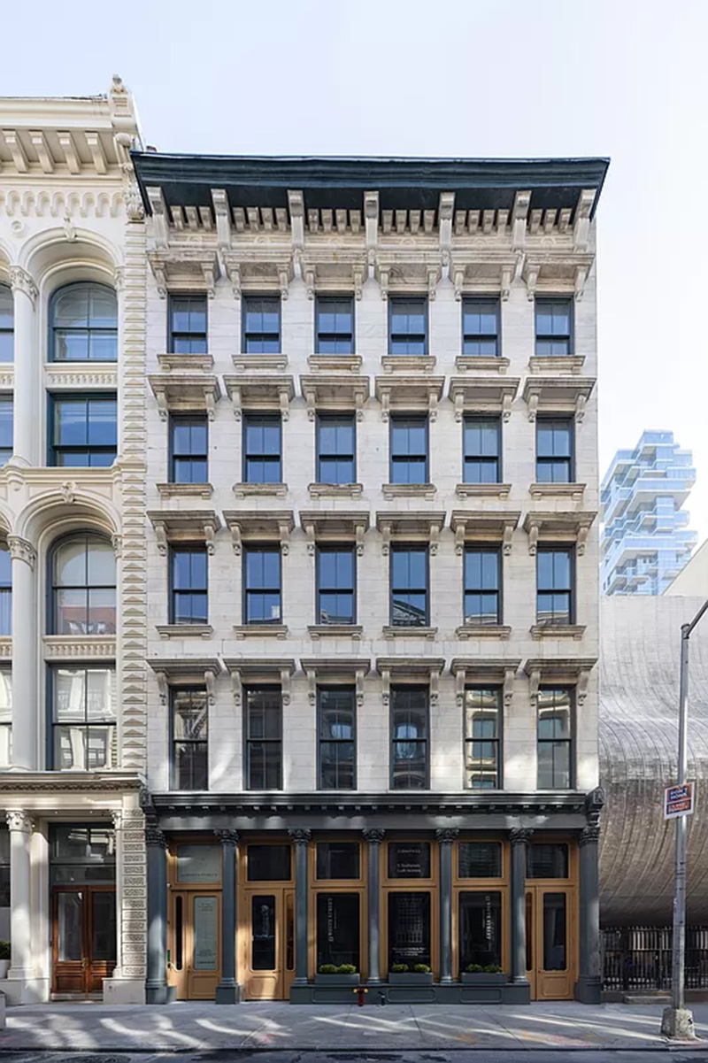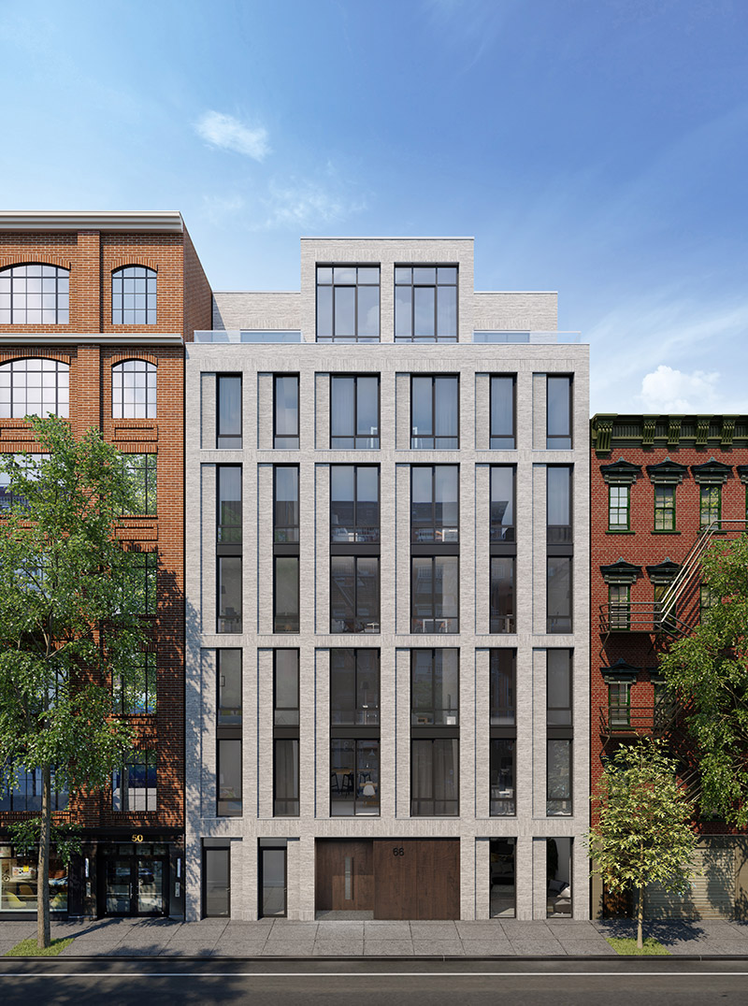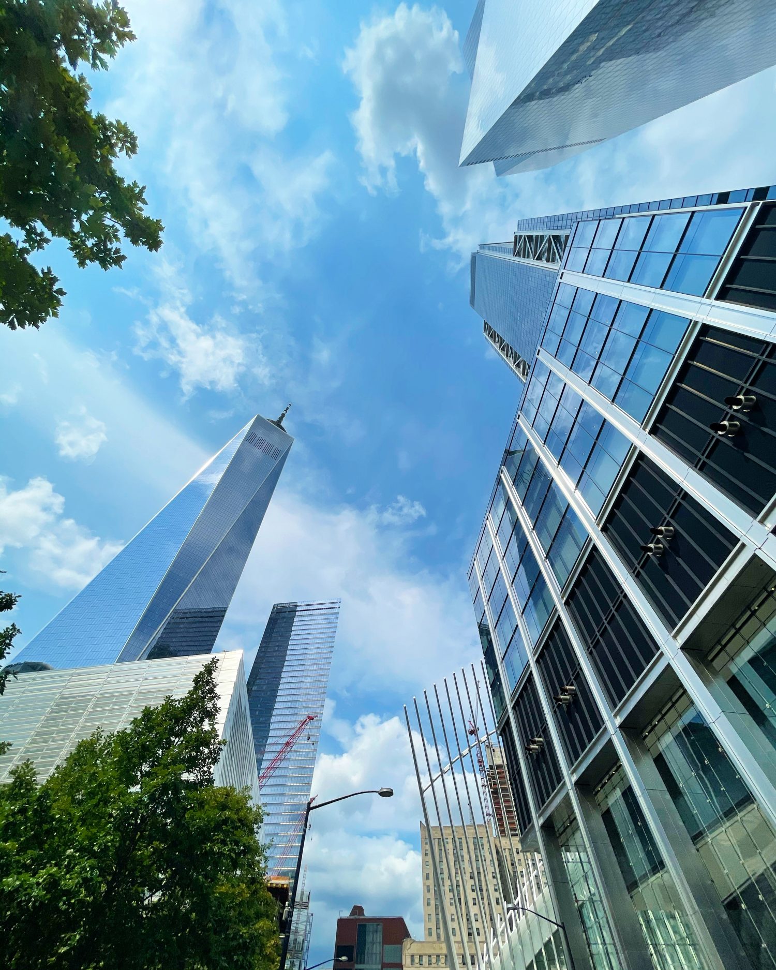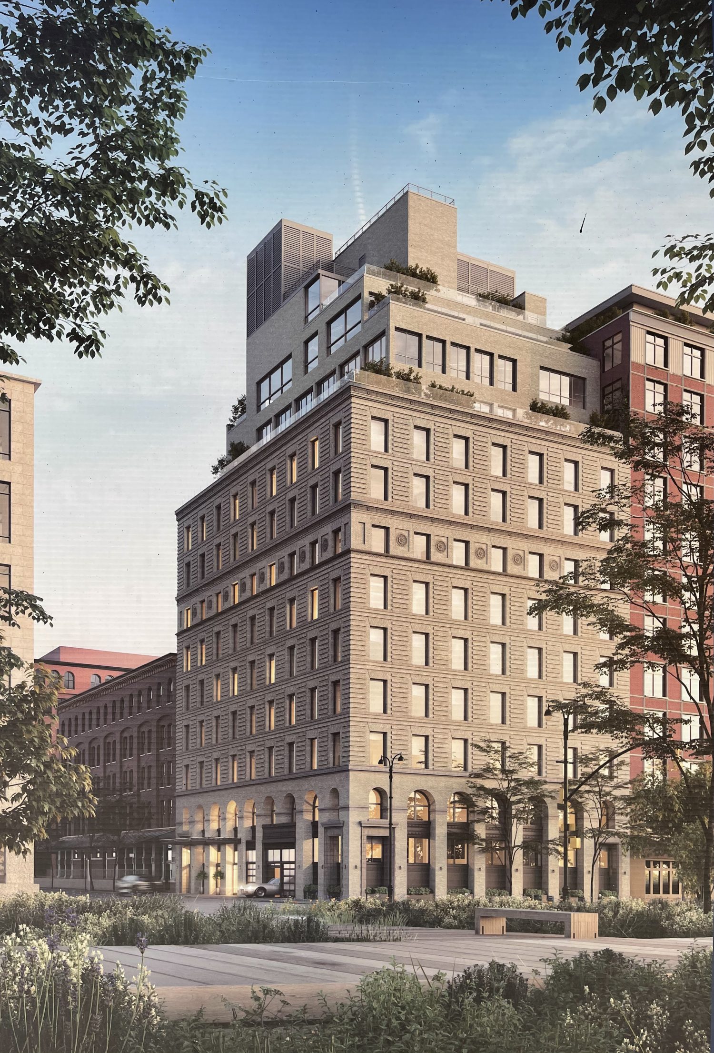456 Greenwich Street’s Red Brick Exterior Nears Completion in Tribeca, Manhattan
Exterior work is nearing completion on 456 Greenwich Street, an eight-story hotel building in Tribeca. Designed by Stephen B. Jacobs Group with Martin Brudnizki Design Studio as the interior designer and developed by Caspi Development, the 94,000-square-foot structure will yield 96 guest rooms operated by Groupe Lucien Barrière of the Hôtel Barrière Le Fouquet’s Paris. AECOM Tishman is the general contractor of the edifice, which is bound by Greenwich Street to the east, Desbrosses Street to the south, and Washington Street to the west.

