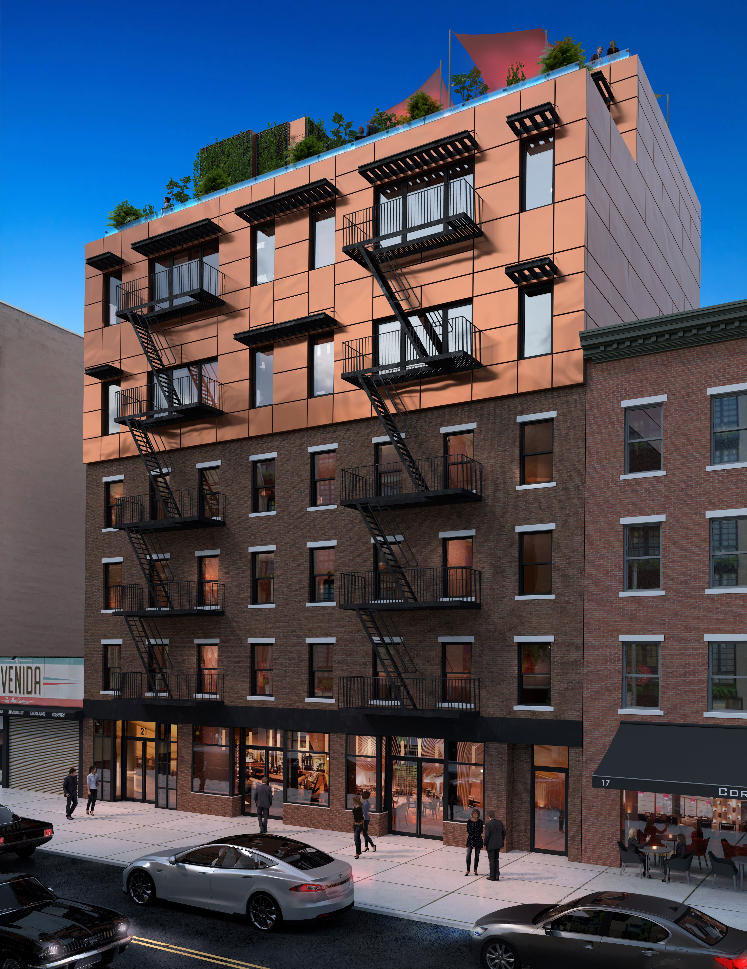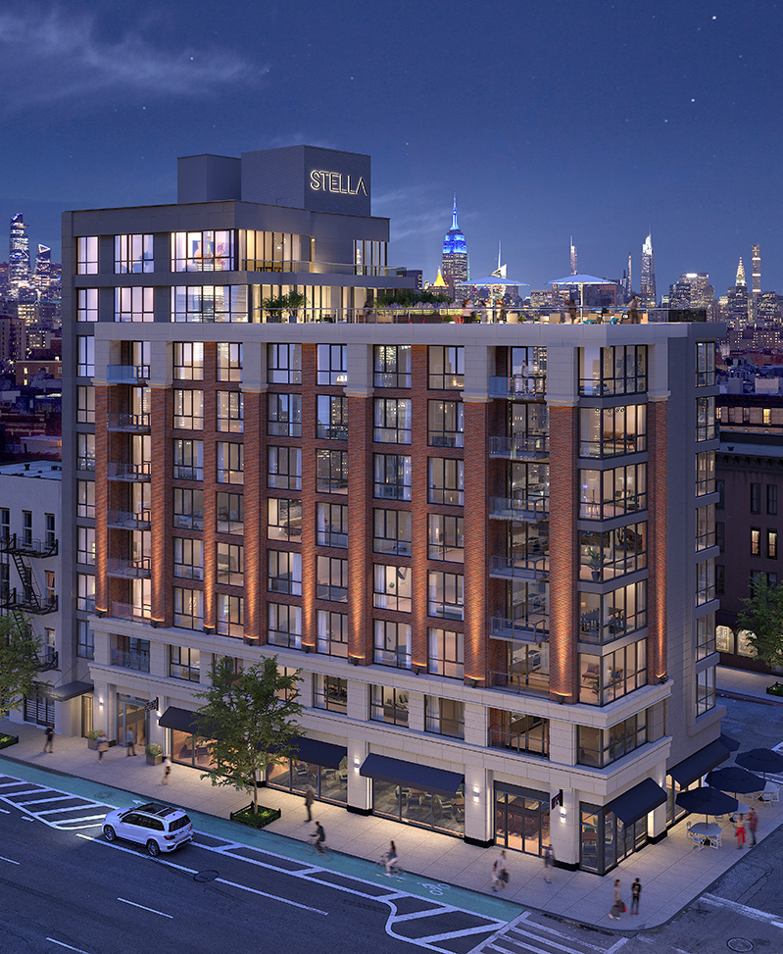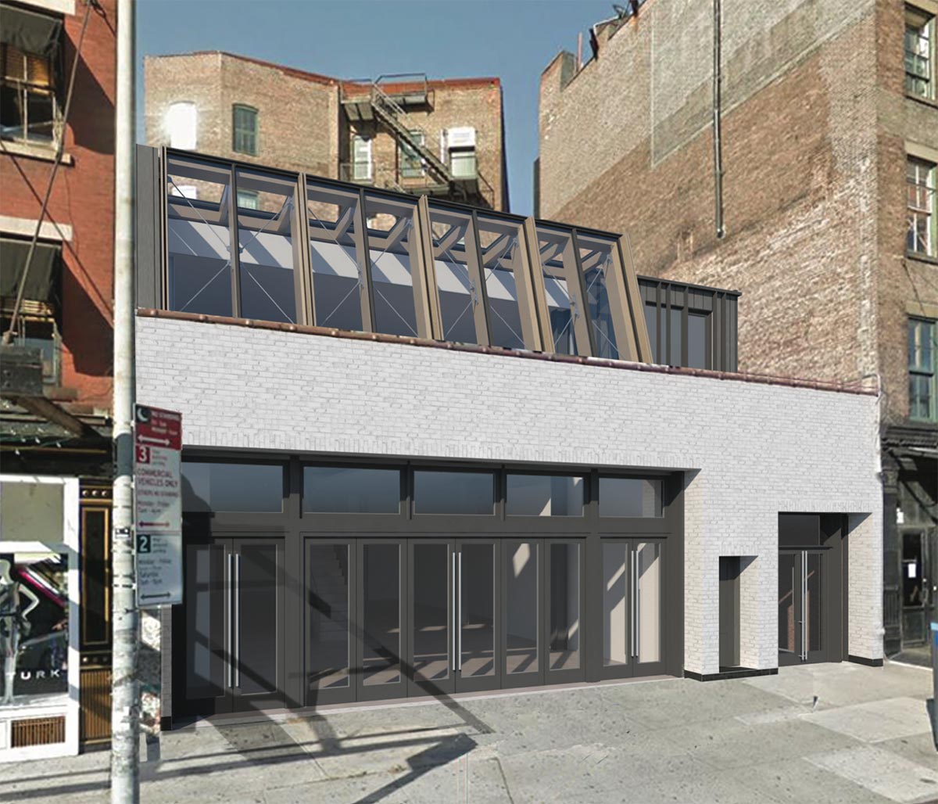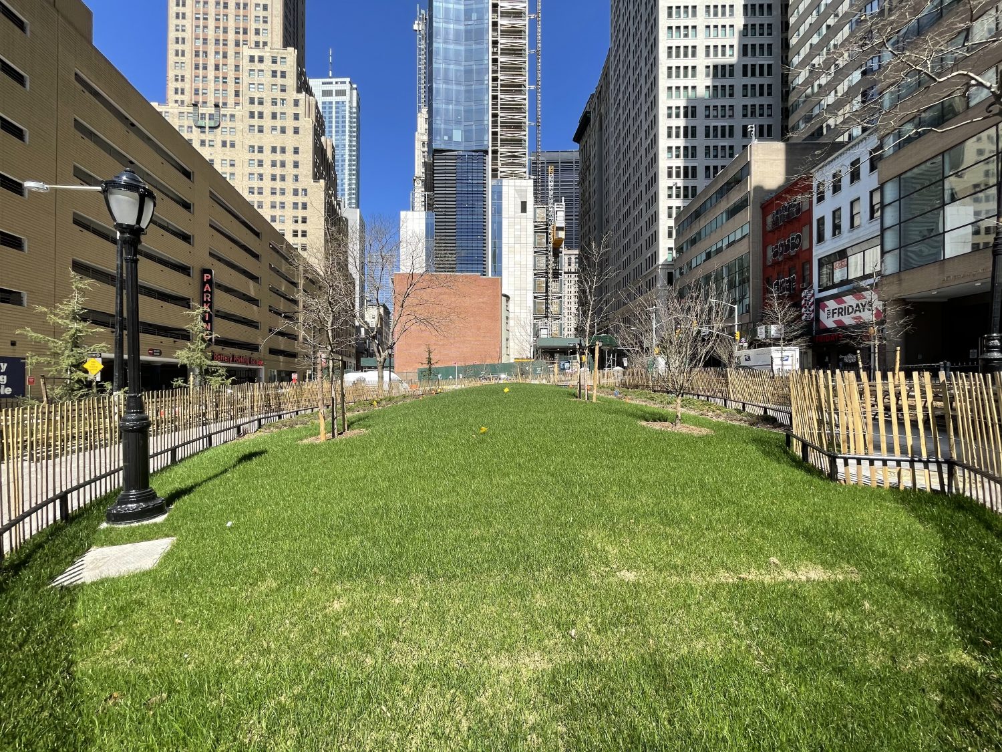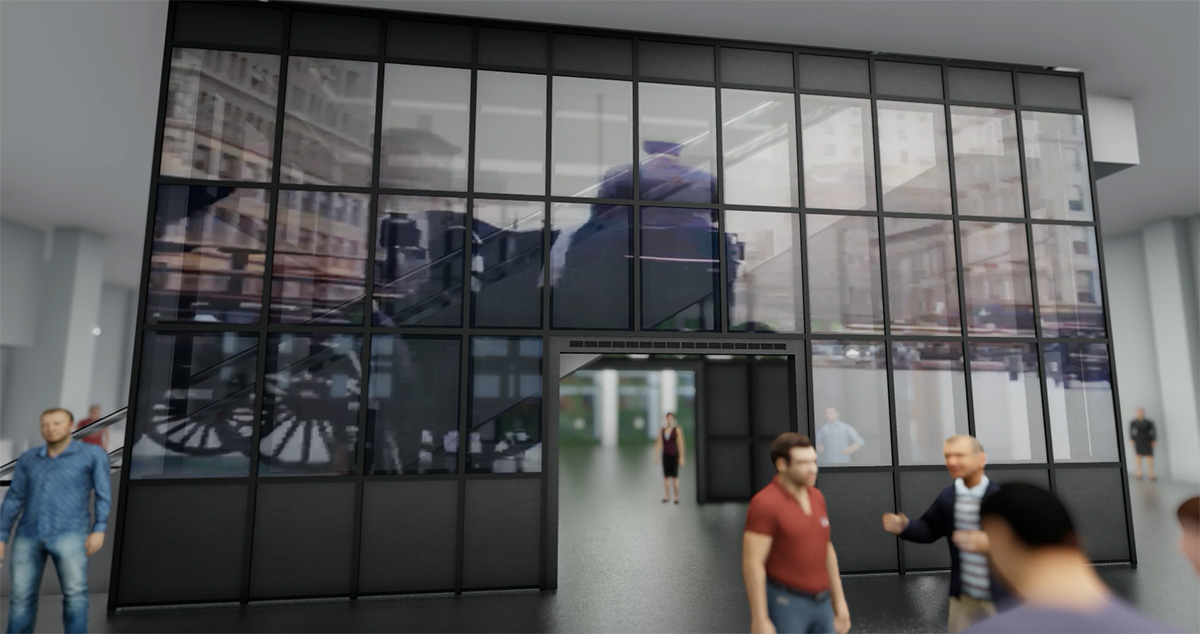Work Progresses on Two-Story Addition at 21 and 23 Avenue B in East Village, Manhattan
Construction is progressing at 21 Avenue B in Manhattan’s East Village. Designed by Gambino + LaPorta Architecture and developed by Terrence Lowenberg of Icon Realty Management, the project involves the combination of two existing multifamily rental property into a single structure and a two-story vertical addition.

