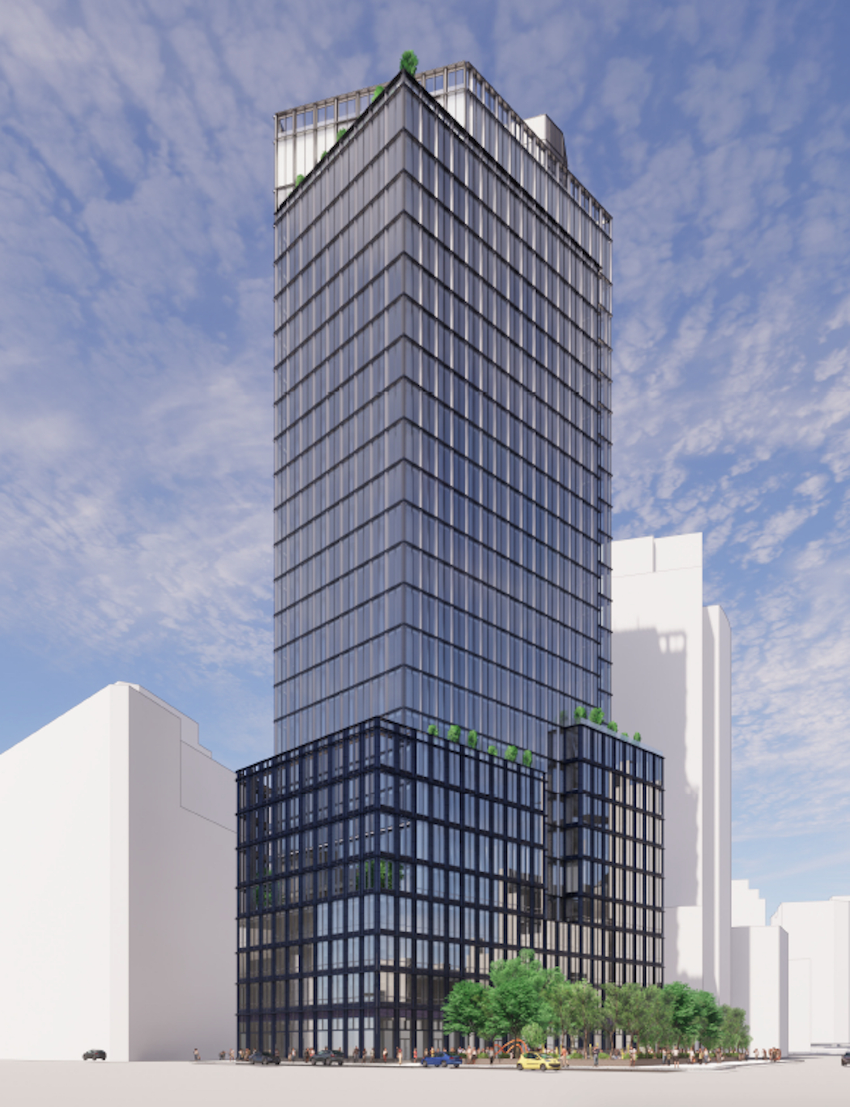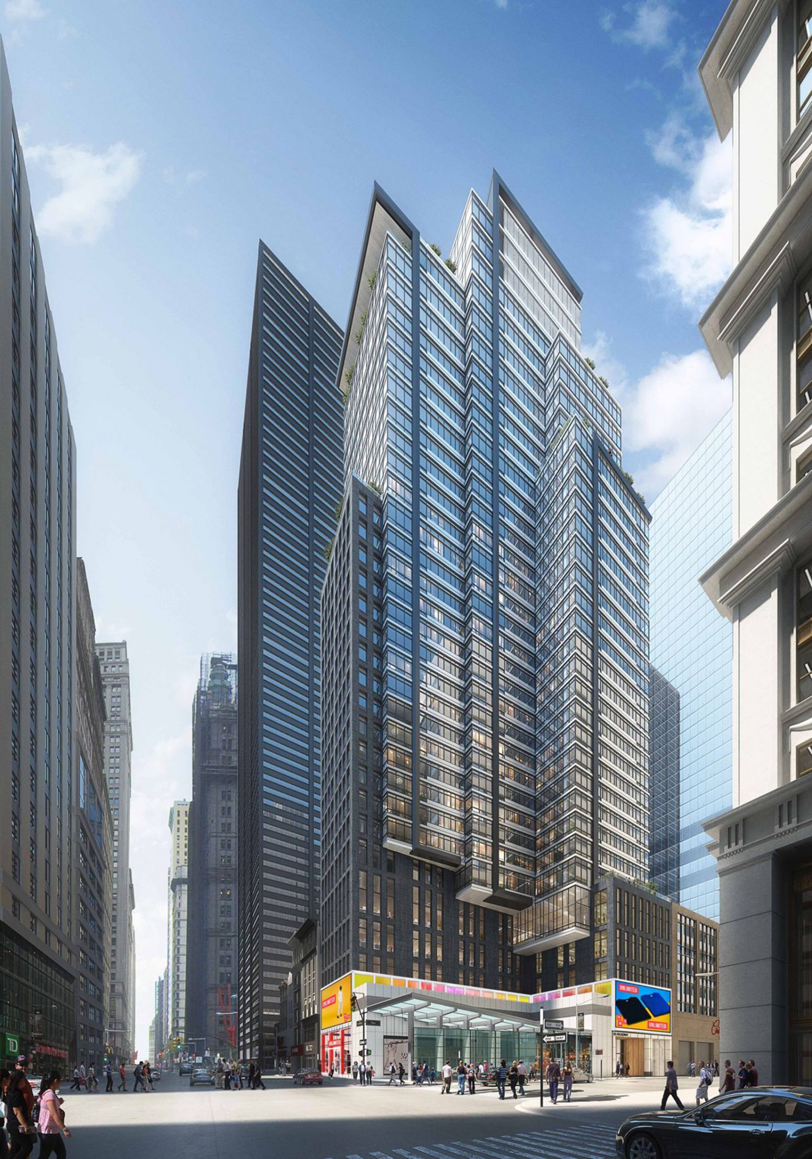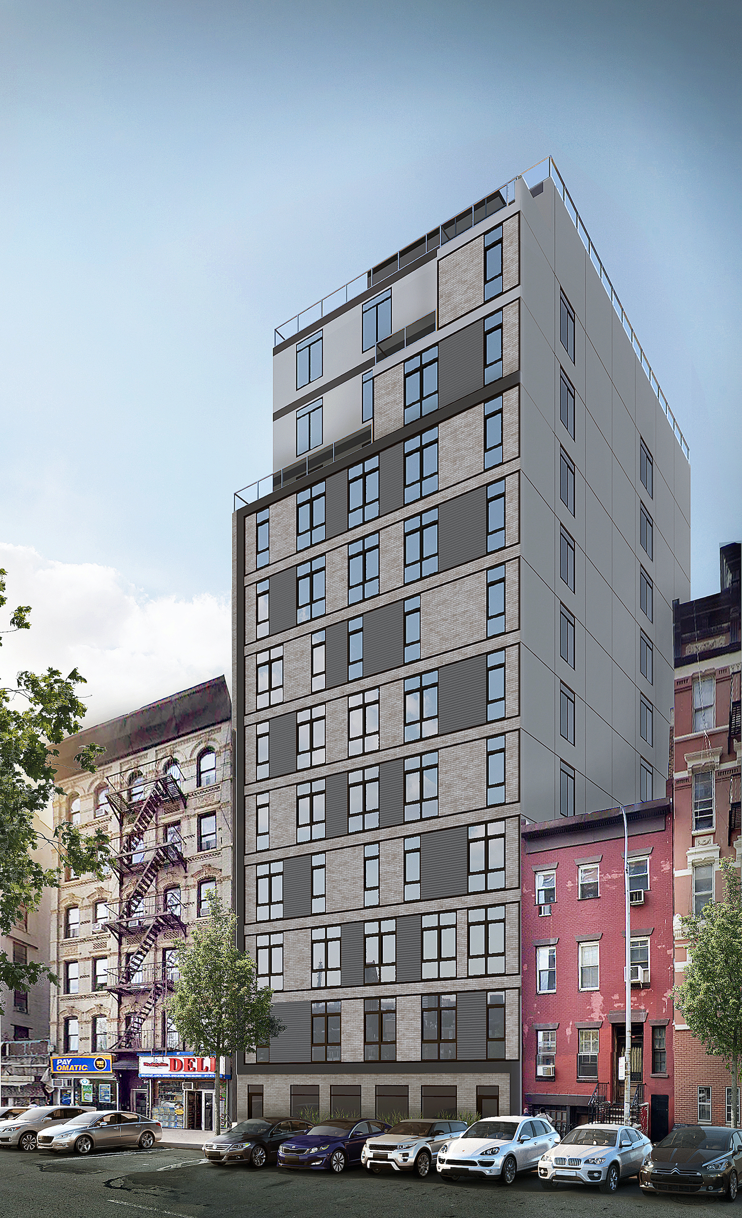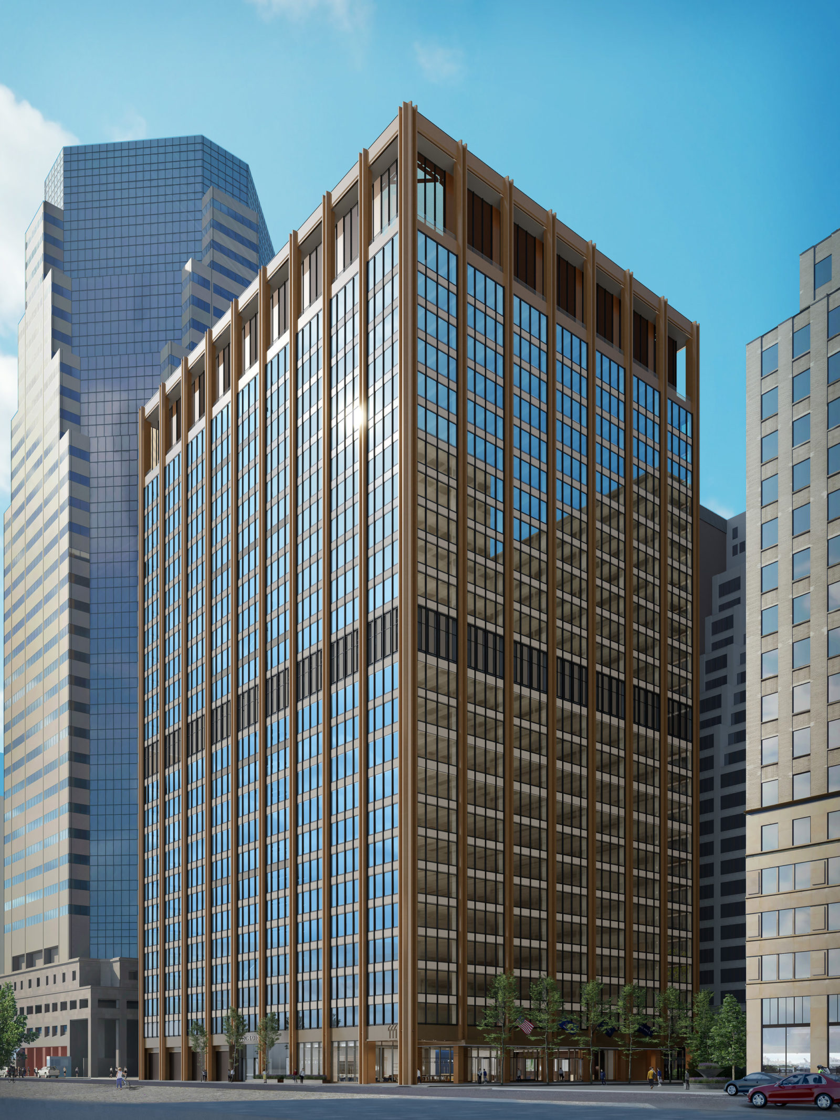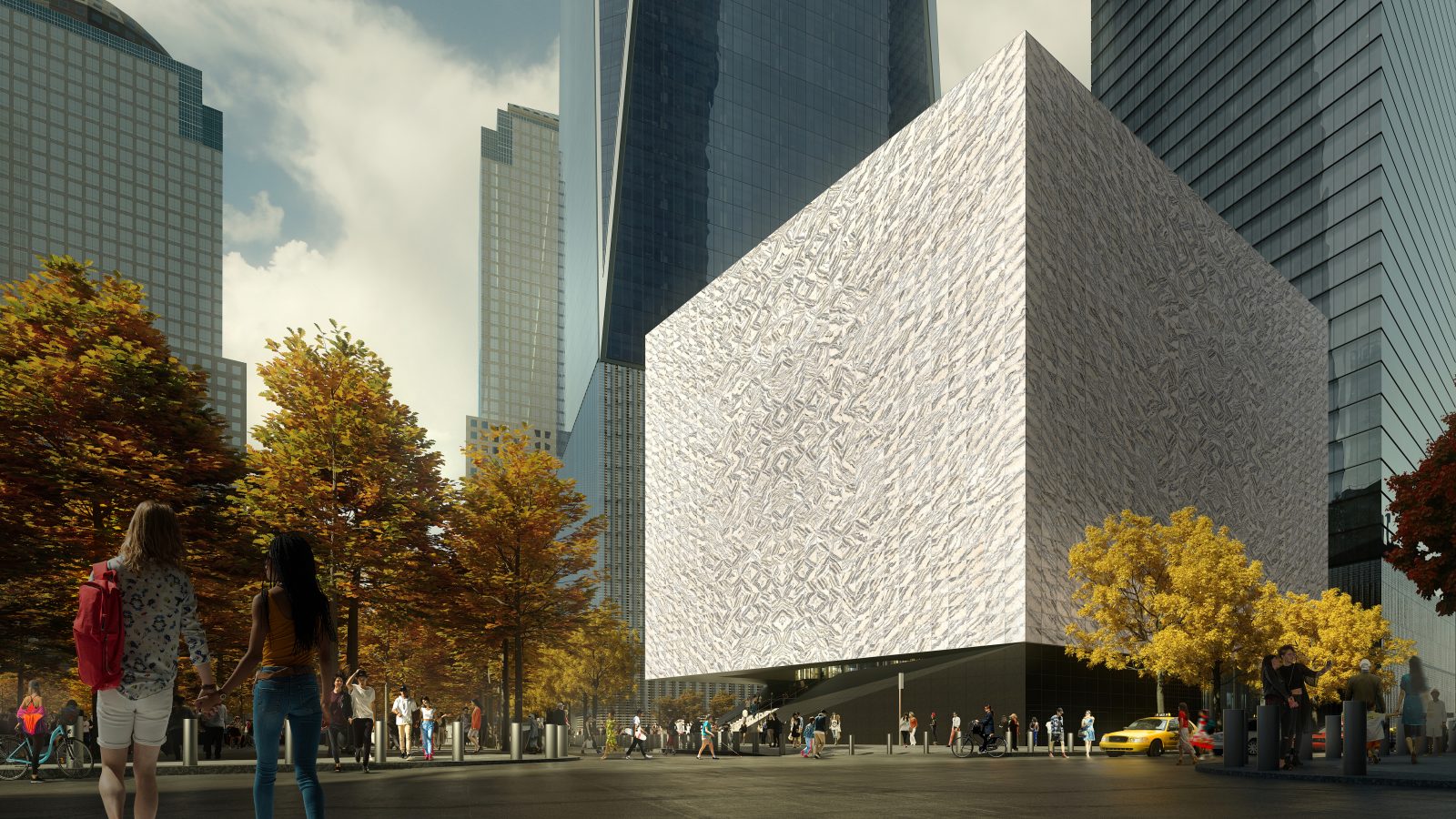Permits Filed for 76 Varick Street in Hudson Square, Manhattan
Permits have been filed for a 27-story mixed-use building at 76 Varick Street in Hudson Square, Manhattan. Also known as Two Hudson Square, the lot is bound by Canal Street to the south, Varick Street to the west, Grand Street to the north, and Sullivan Street and Duarte Square to the east. The 450,380-square-foot building is a joint venture between Taconic Investment Partners and Nuveen.

