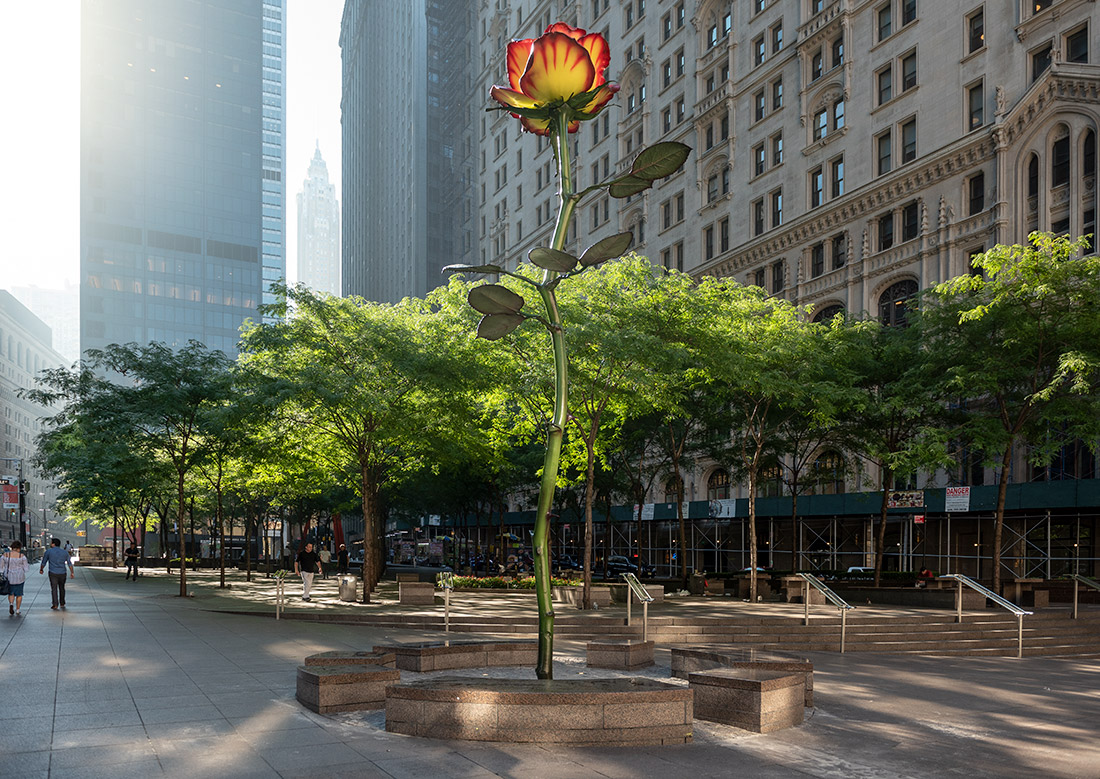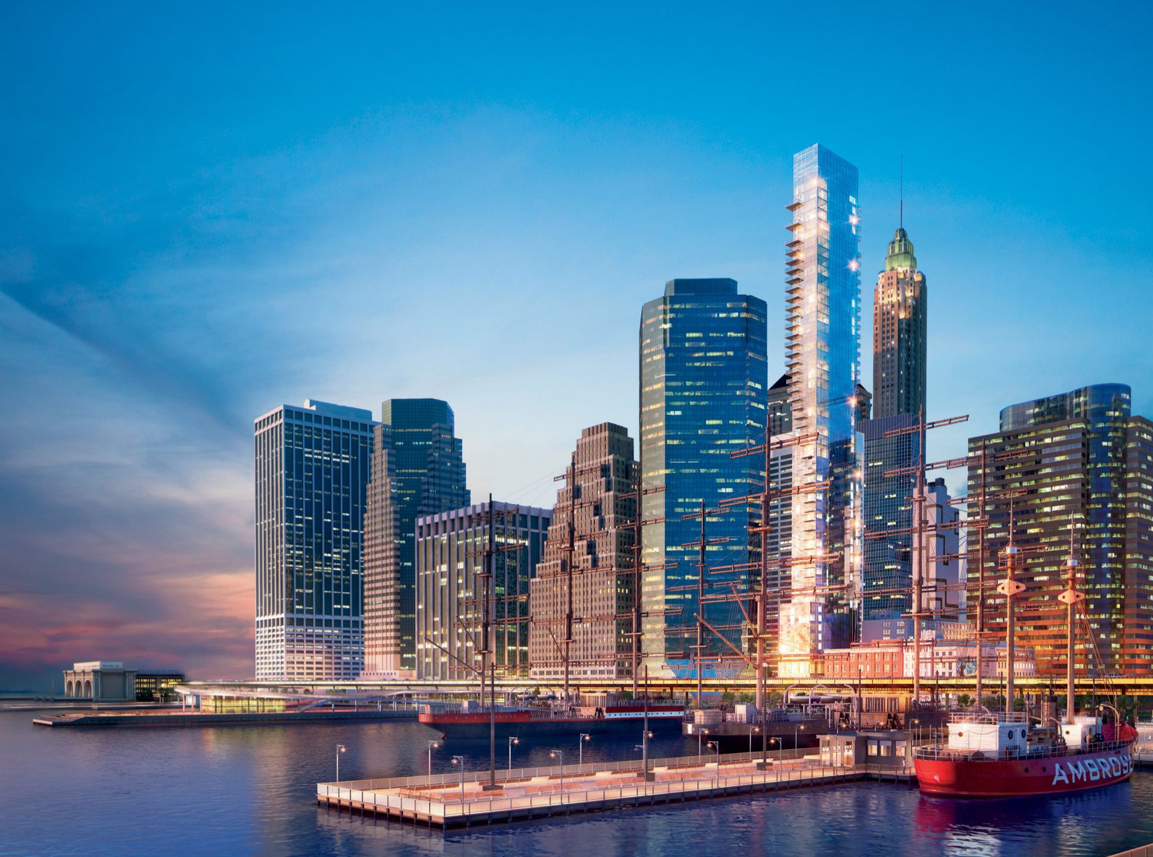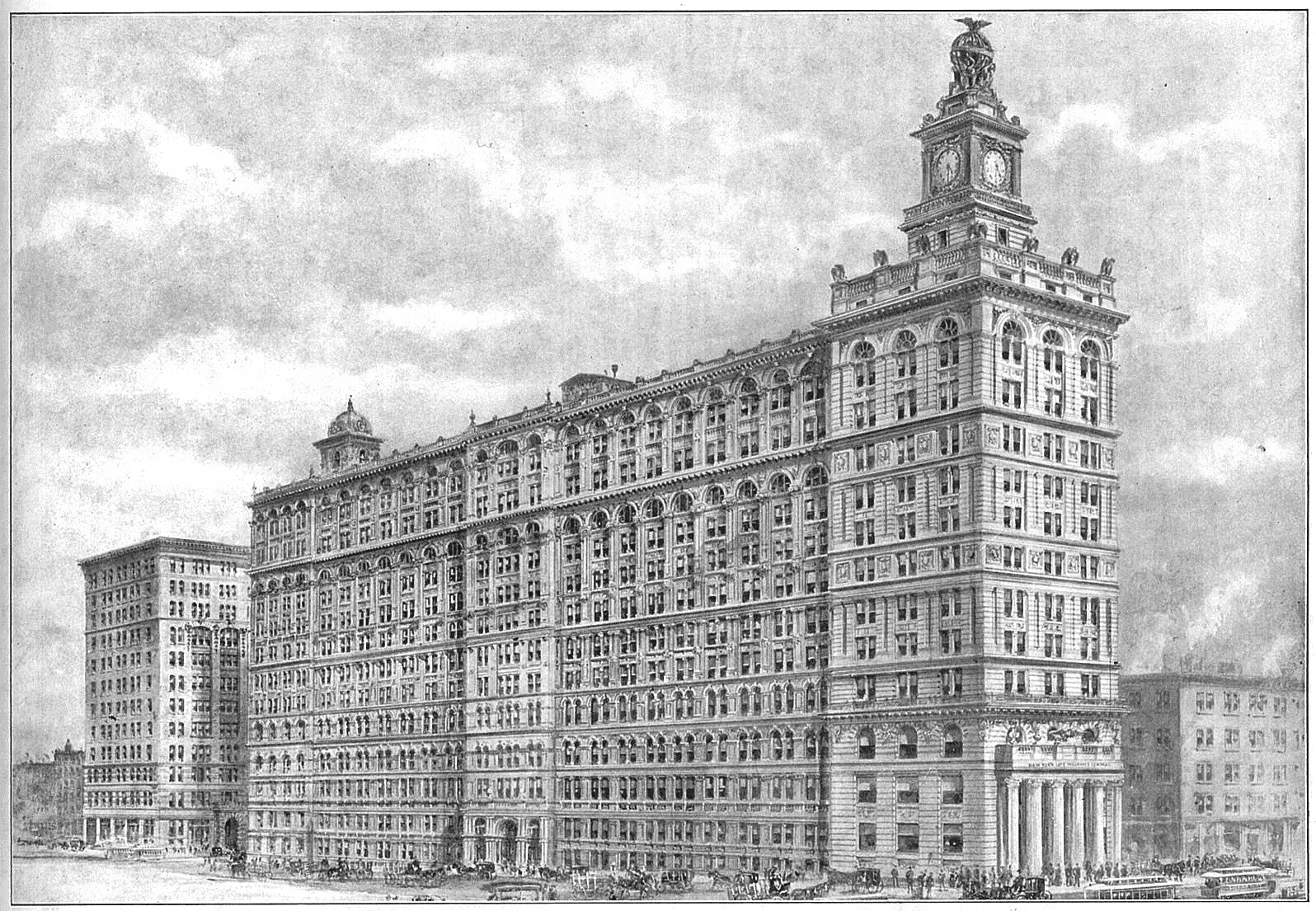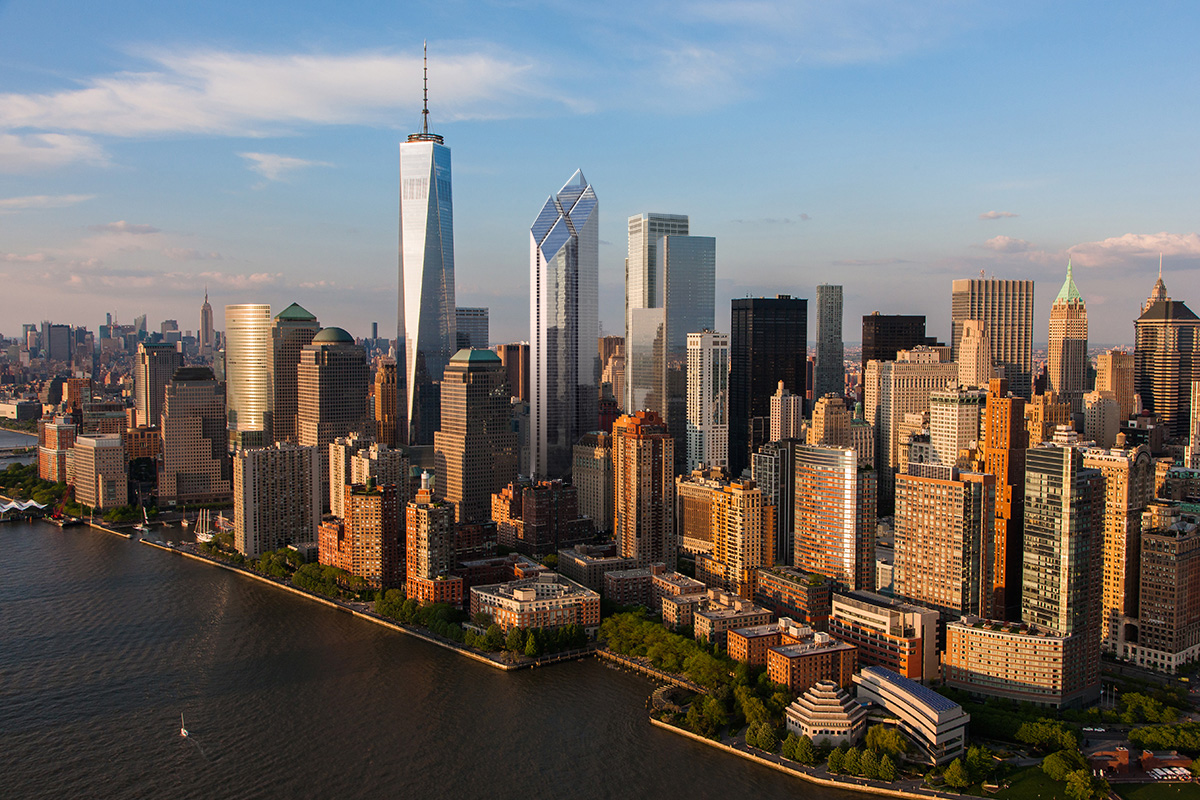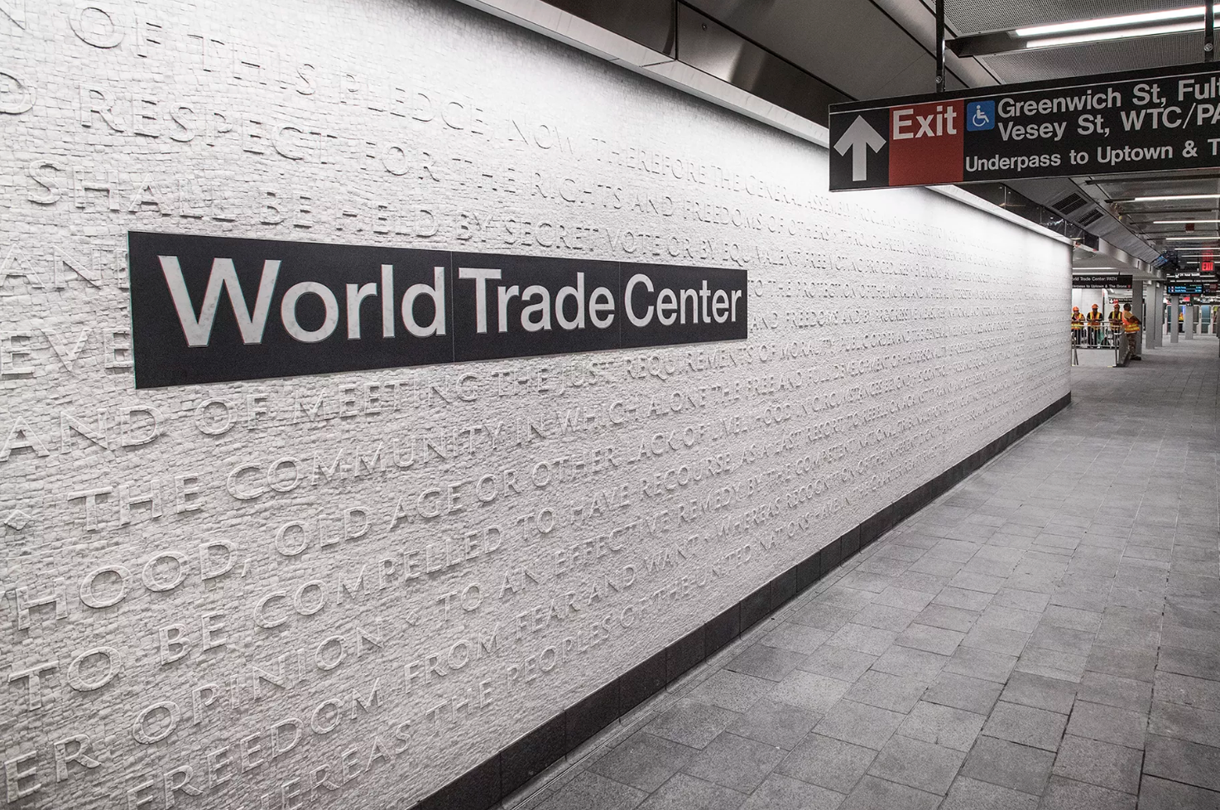Isa Genzken’s “Rose III” Debuts in Zuccotti Park in Lower Manhattan
Shadowed by the high-rise buildings surrounding Zuccotti Park, a sculptural rose has been permanently installed in the heart of Lower Manhattan. Titled “Rose III,” the 26-foot-tall floral structure, was created by German artist Isa Genzken and donated to Brookfield Property Partners by Lonti Ebers.

