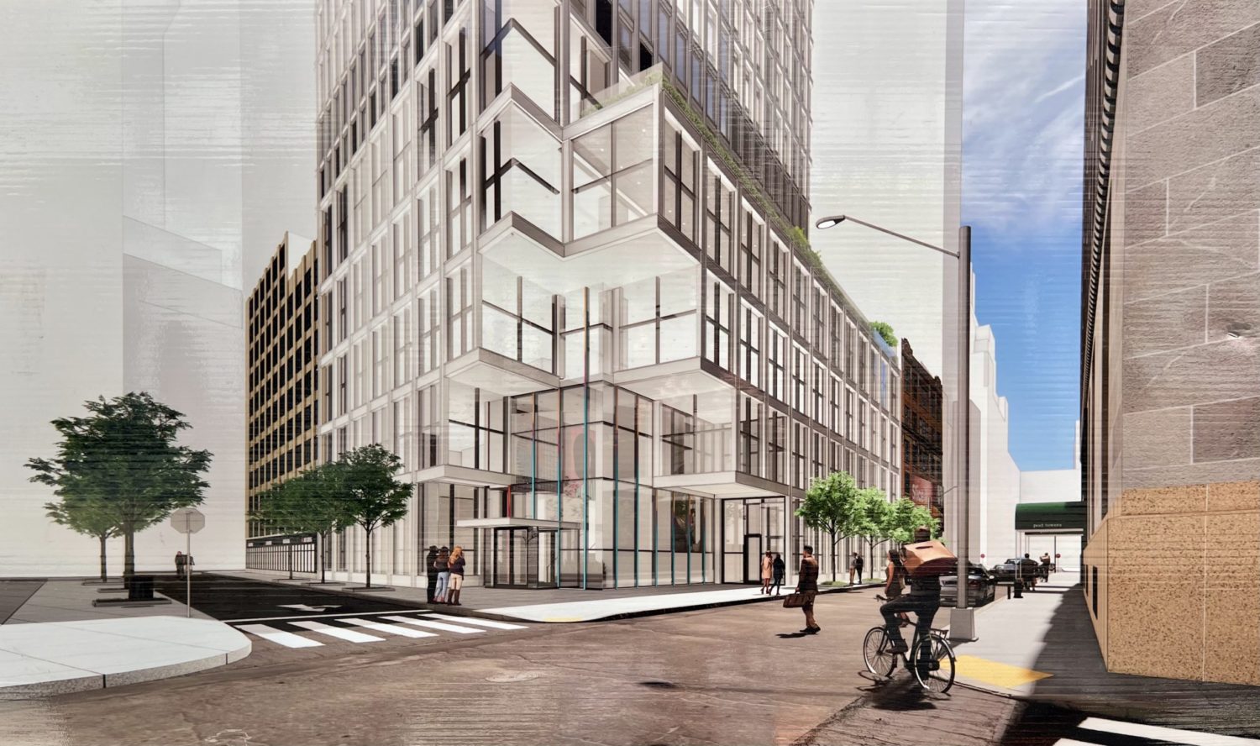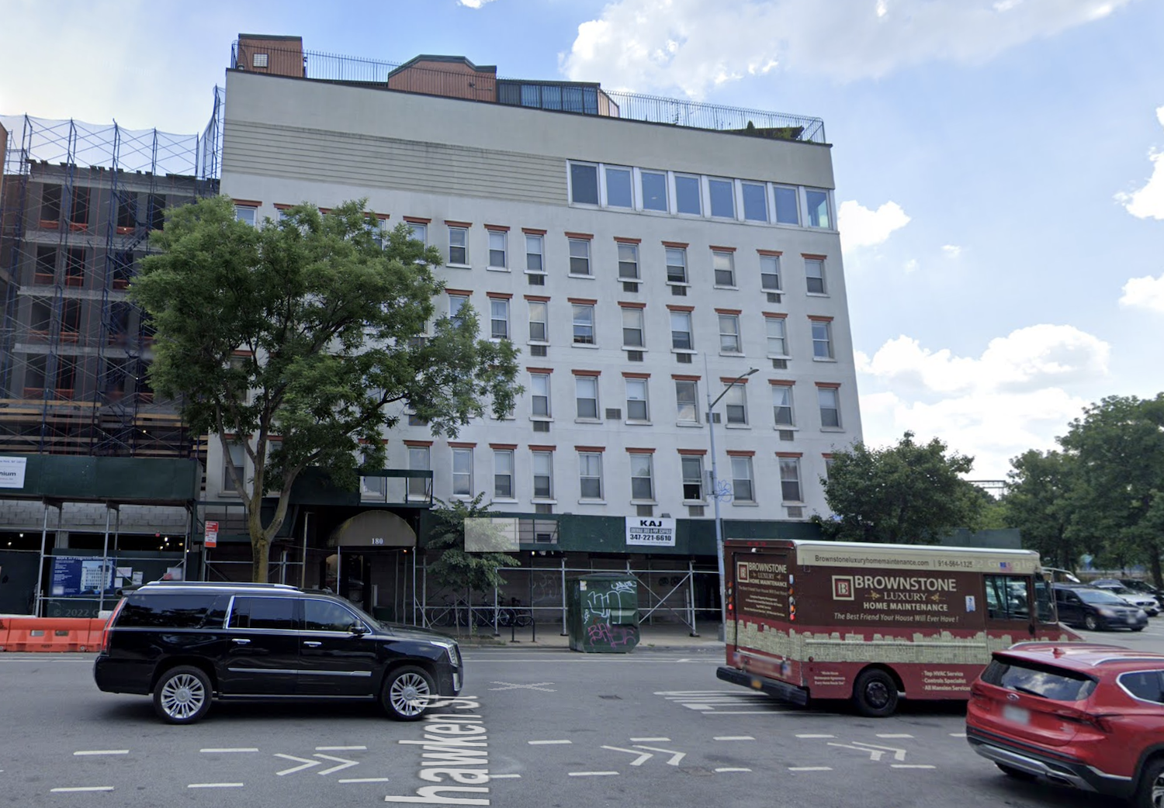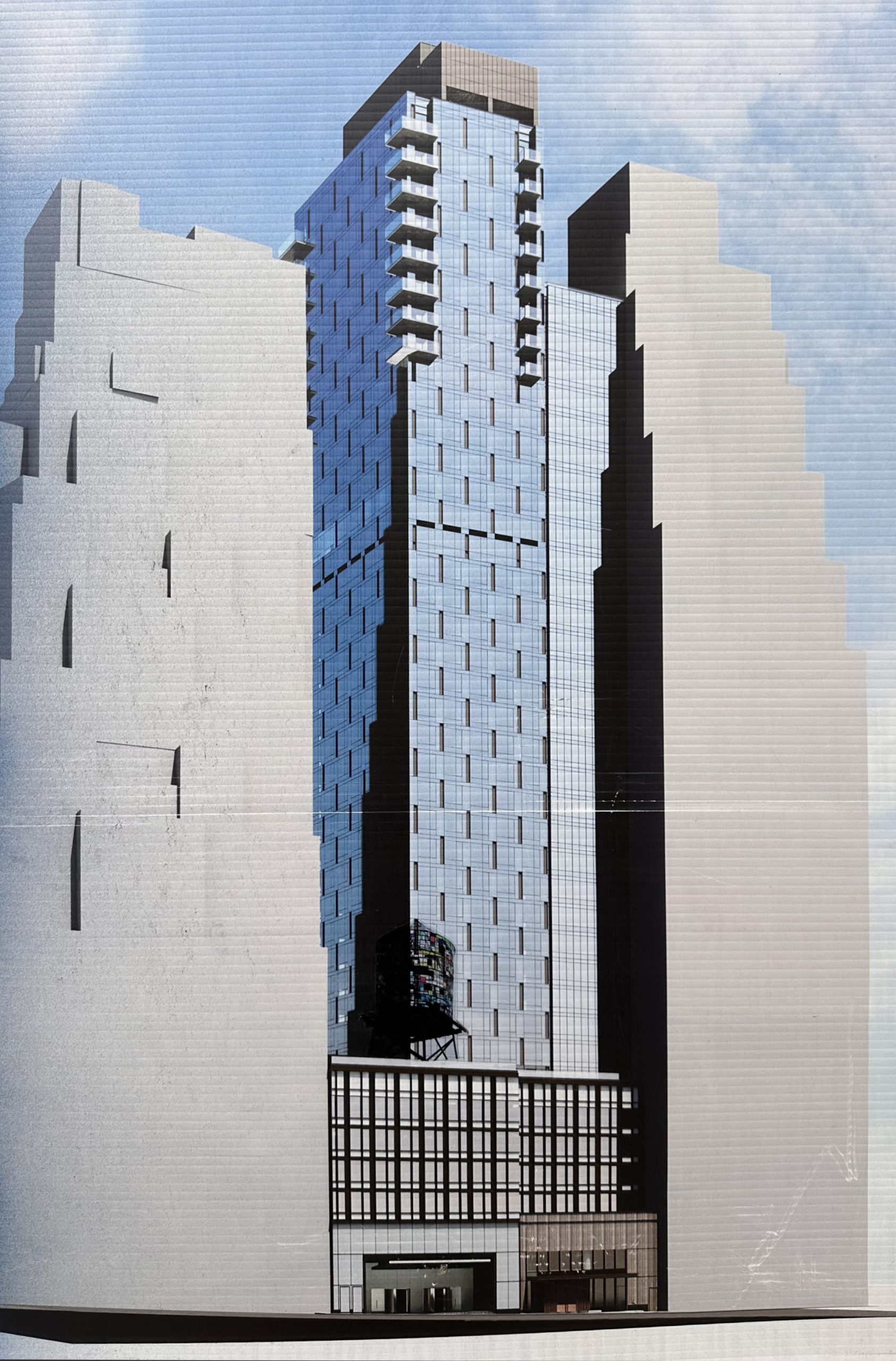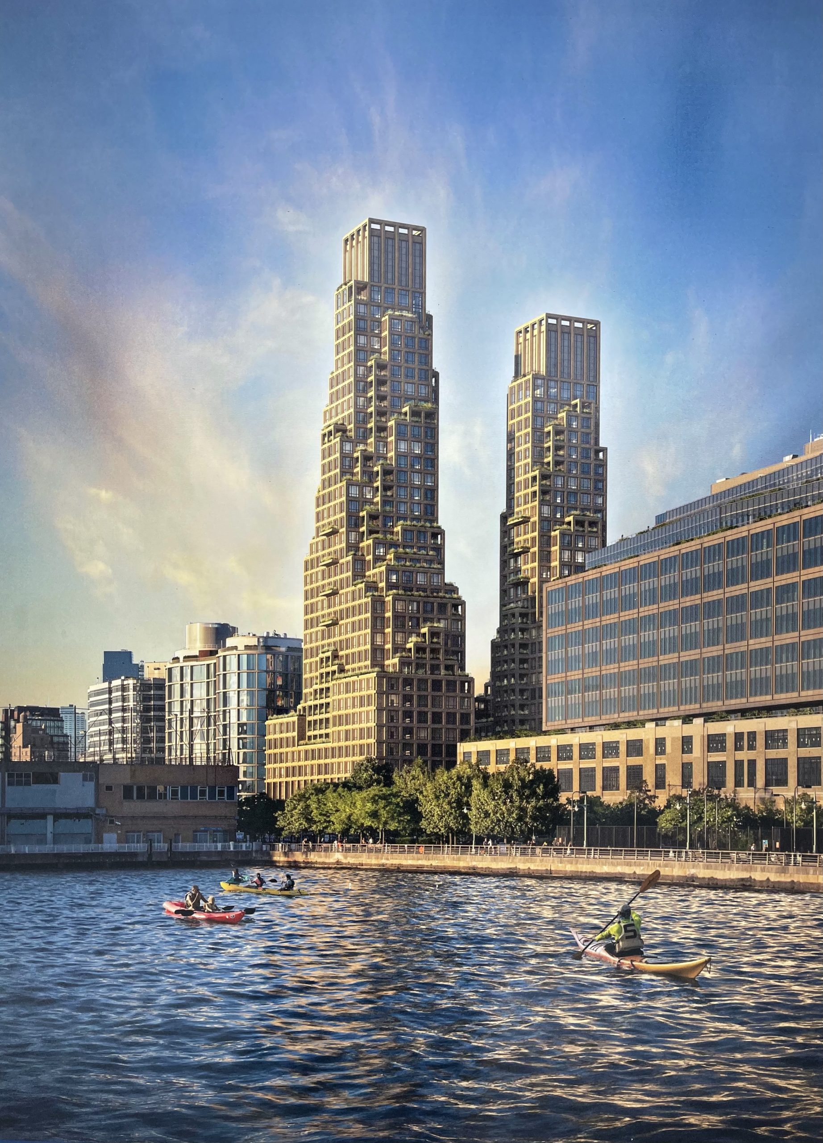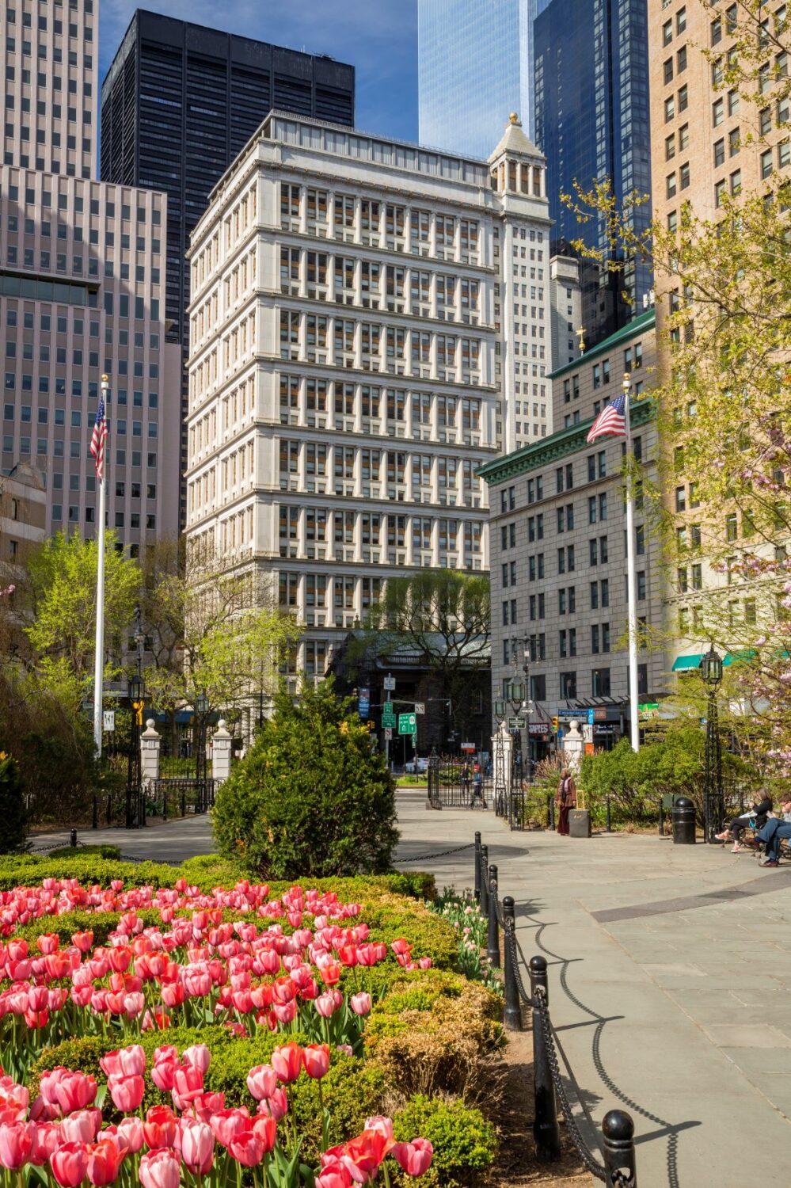Below-Grade Work Progresses at 111 Washington Street in Manhattan’s Financial District
The ninth-tallest building on our year-end construction countdown is 111 Washington Street, a 712-foot-tall residential skyscraper in Manhattan’s Financial District. Designed by Handel Architects and developed by Carlisle New York Apartments and Grubb Properties, which closed on a $48 million loan for the project over the summer, the 64-story structure will span 326,221 square feet and yield 462 residential units, 7,000 square feet of commercial space, and a 60-foot-long rear yard. Consigli Construction is the general contractor for the property, which is alternately addressed as 8 Carlisle Street and located at the corner of Washington and Carlisle Streets.

