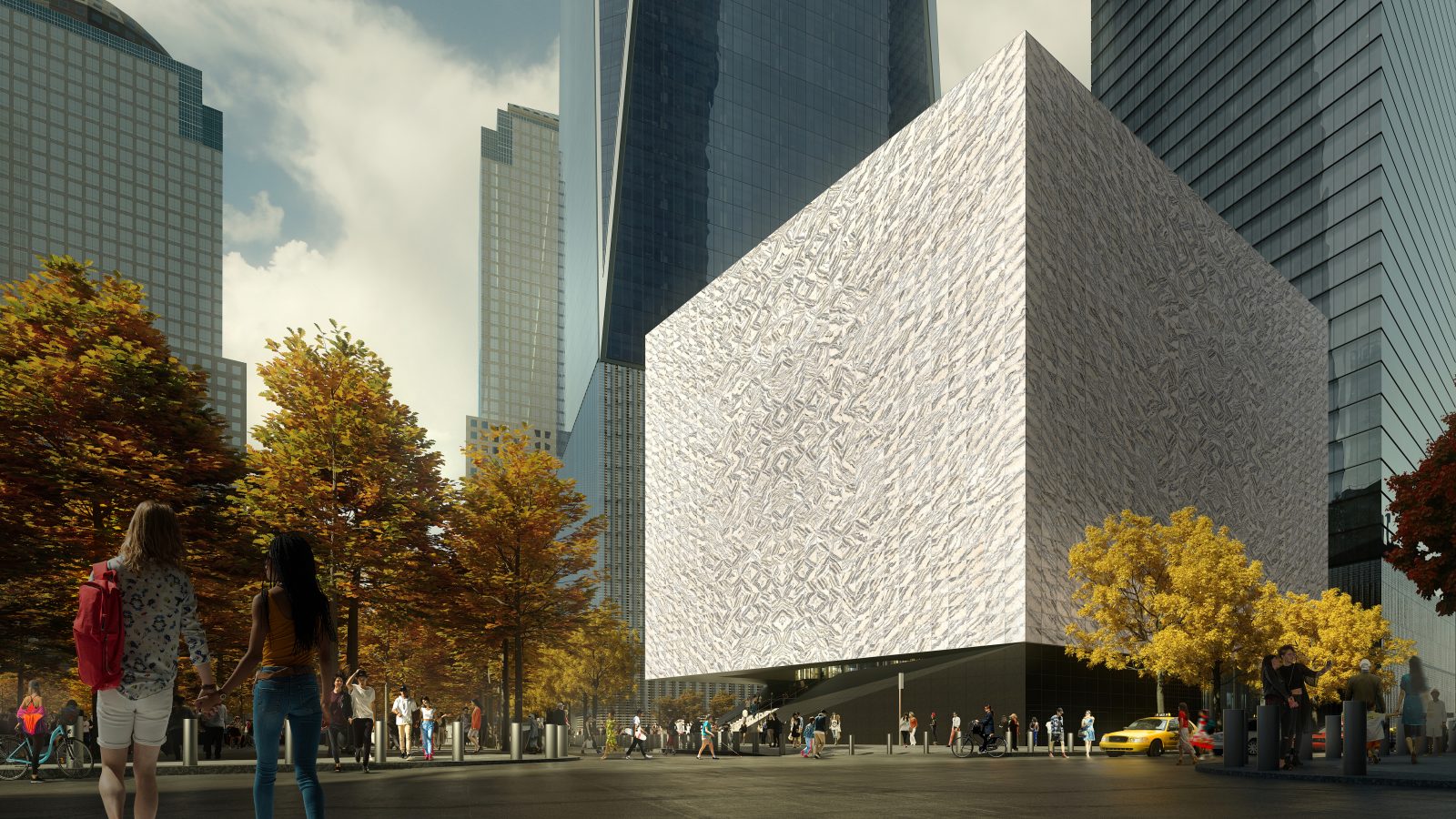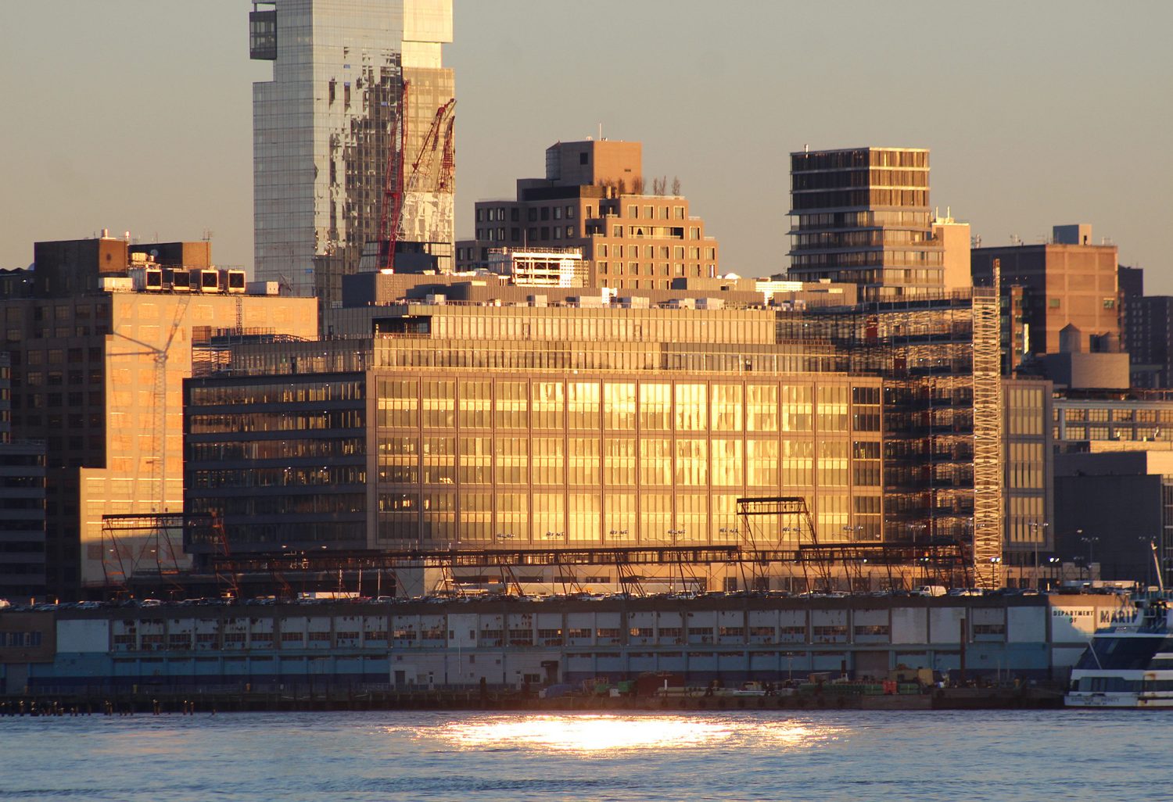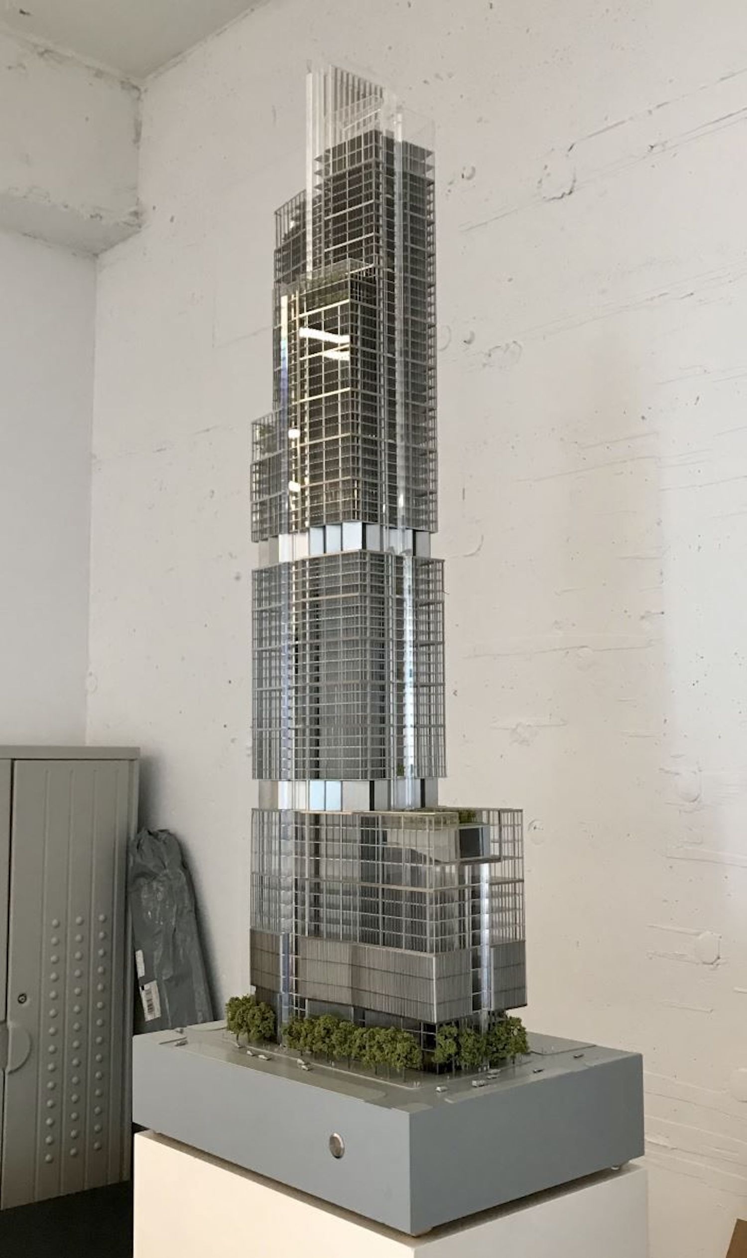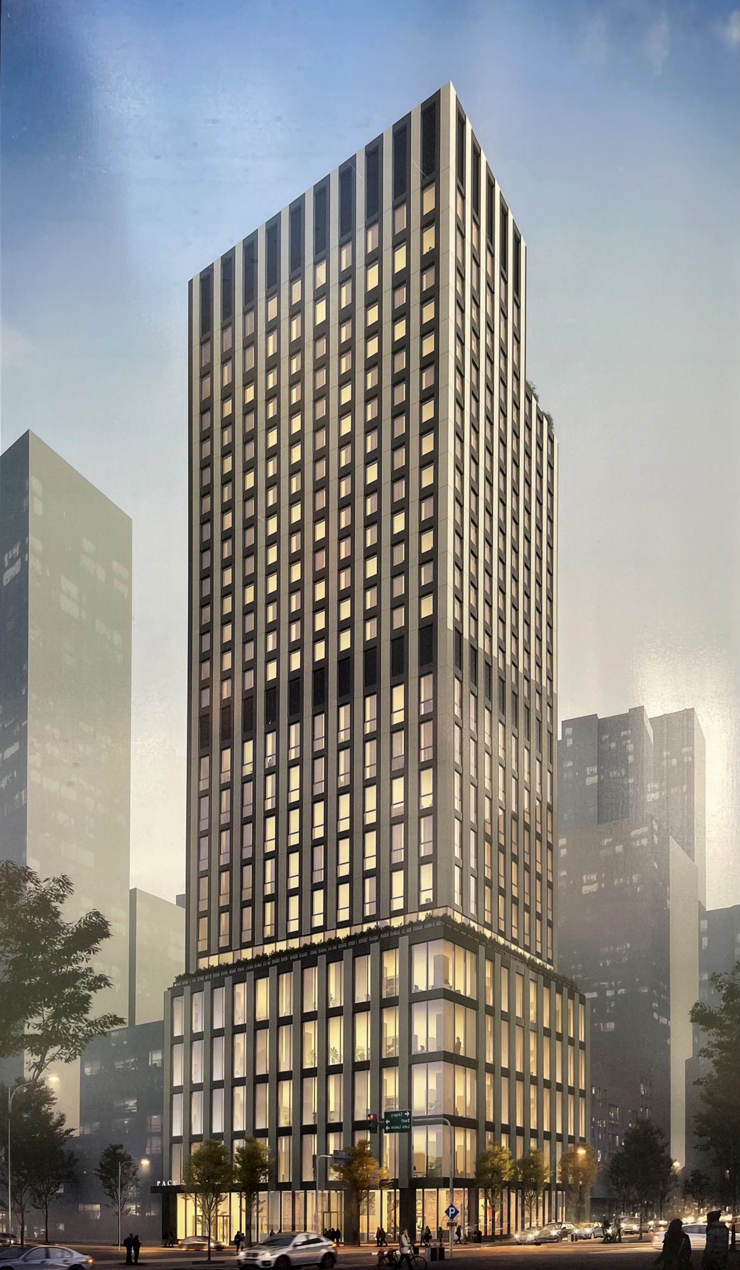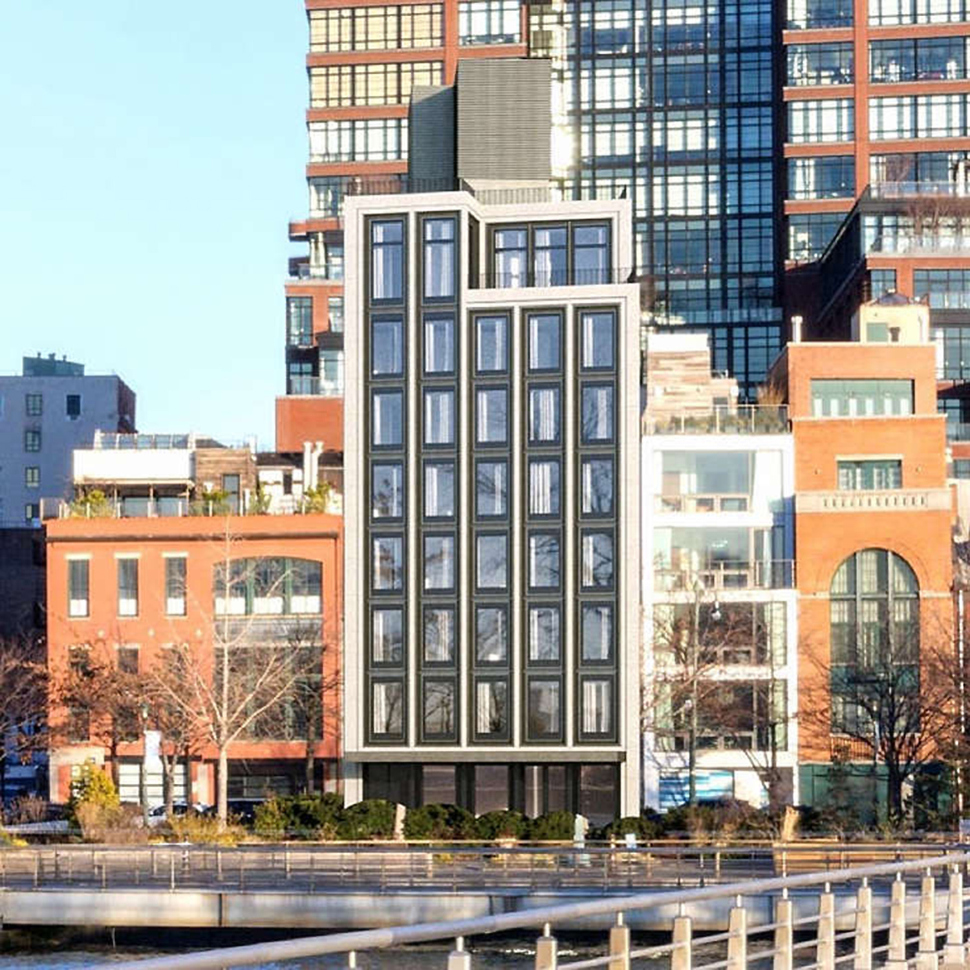Ronald O. Perelman Performing Arts Center’s Marble Cladding More Than Halfway Installed in Financial District, Manhattan
Façade installation is continuing to progress on the Ronald O. Perelman Performing Arts Center, a 138-foot-tall performance venue in the World Trade Center site in the Financial District. Designed by REX with Davis Brody Bond Architects as the executive architect and developed by non-profit company The Perelman, the structure is located between Skidmore Owings & Merrill‘s One World Trade Center to the west, Vesey Street to the north, Fulton Street to the south, and Greenwich Street to the east.

