Expansion and and renovation work is progressing on 125 Barclay Street, an 11-story commercial building in Tribeca. Originally constructed in 1932 as the World Telegram Building, the 280,000-square-foot structure is undergoing an overhaul that involves the replacement of its brick envelope with a modern glass curtain wall, the full gutting of the interiors and restoration of the terracotta flooring, and the construction of an 11th story above the current parapet.
Surface Design Architects is listed as the applicant of record on permits filed in 2021, District Council 37 is listed as the owner, and Hunter Roberts Construction Group is the general contractor for the property, which houses the offices for municipal employee union DC37 and is bound by Murray Street to the north, Barclay Street to the south, and West Street to the west.
The steel-framed 11th-story addition was constructed since our last update nearly one year ago, and work is continuing to progress behind a dense assembly of scaffolding and black netting. Wooden water towers, a bulkhead, and some mechanical infrastructure have been assembled on the roof, and new windows have been installed. Lilker Associates is the MEP and FP engineer for the project.
The below aerial shot shows the rooftop terrace taking shape on the southern half of the superstructure.
The following rendering depicts the southwestern corner with a view of the landscaped outdoor terraces lined with glass railings, as well as the dark metal screen surrounding the mechanical equipment. Bronze-hued paneling will enclose the outer columns between large windows on the northern, western, and southern faces.
Interior modernization will include upgrades to the mechanical, electrical, plumbing, and sprinkler systems. The outside will be fitted with two large dedicated air units and a MERV 13 air filtration system to improve air quality. The development team is aiming for LEED Gold and WELL Building certifications.
The property is a short walk from the World Trade Center and Brookfield Place office complexes, as well as a host of subway lines scattered across the Financial District and Tribeca that include the 1, 2, 3, A, C, E, R, W, and PATH trains.
125 Barclay Street’s anticipated completion date is slated for the spring of 2024, as noted on site.
Subscribe to YIMBY’s daily e-mail
Follow YIMBYgram for real-time photo updates
Like YIMBY on Facebook
Follow YIMBY’s Twitter for the latest in YIMBYnews

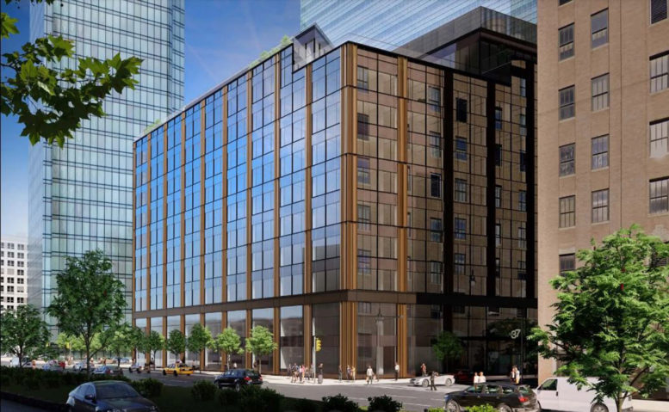
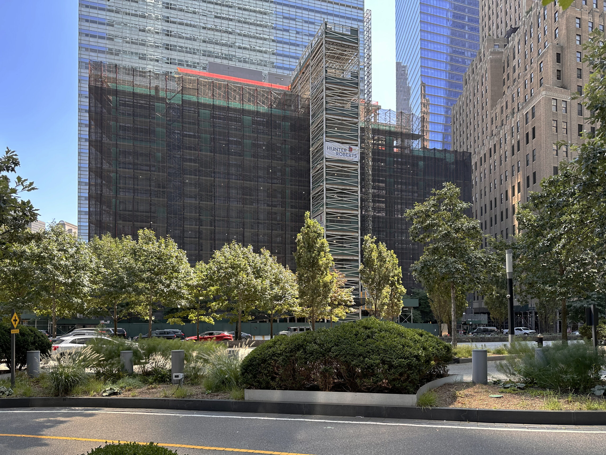
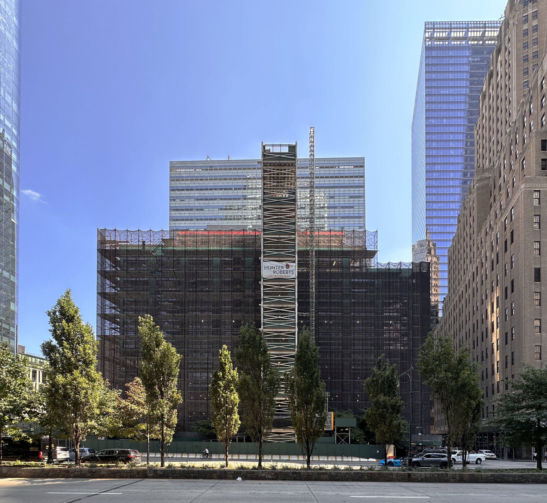
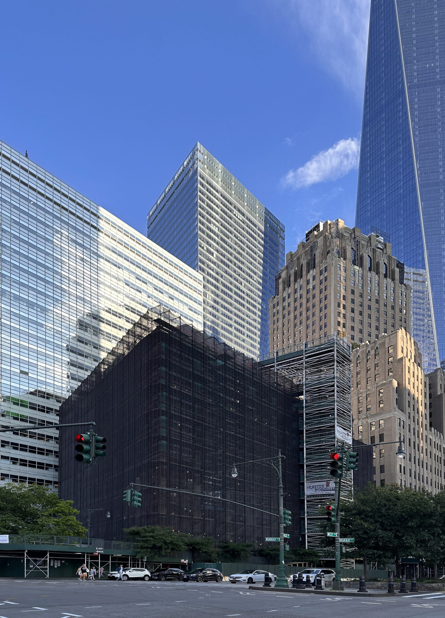
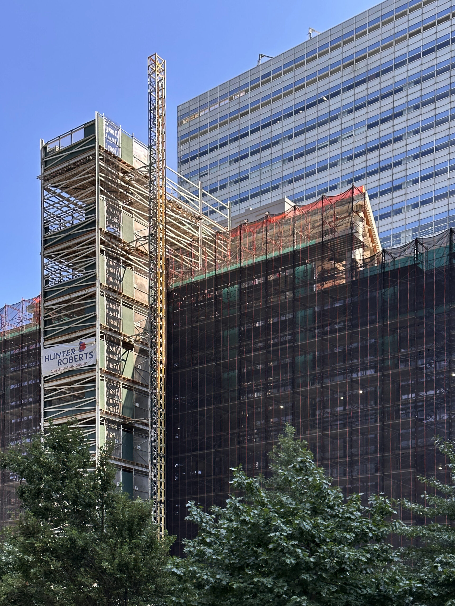
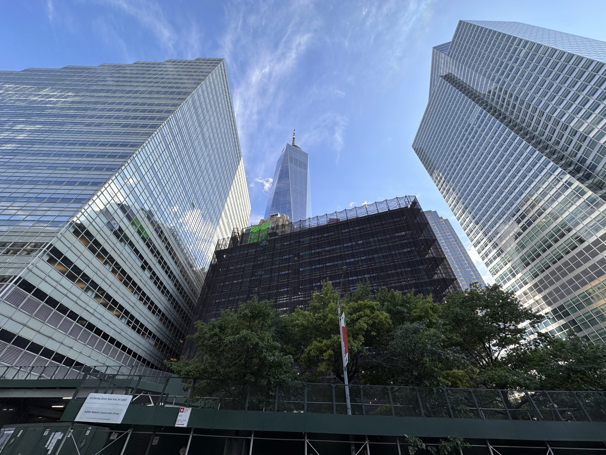
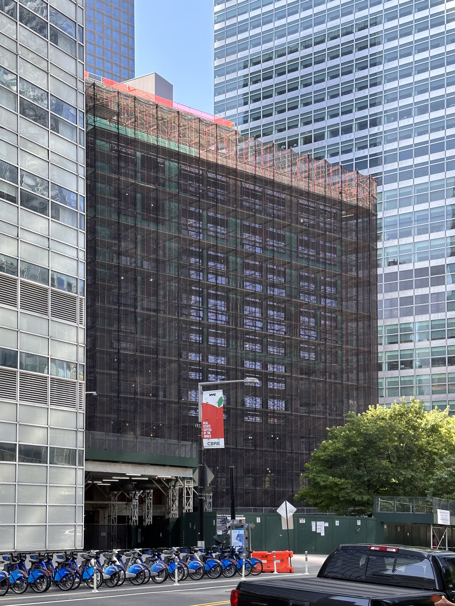
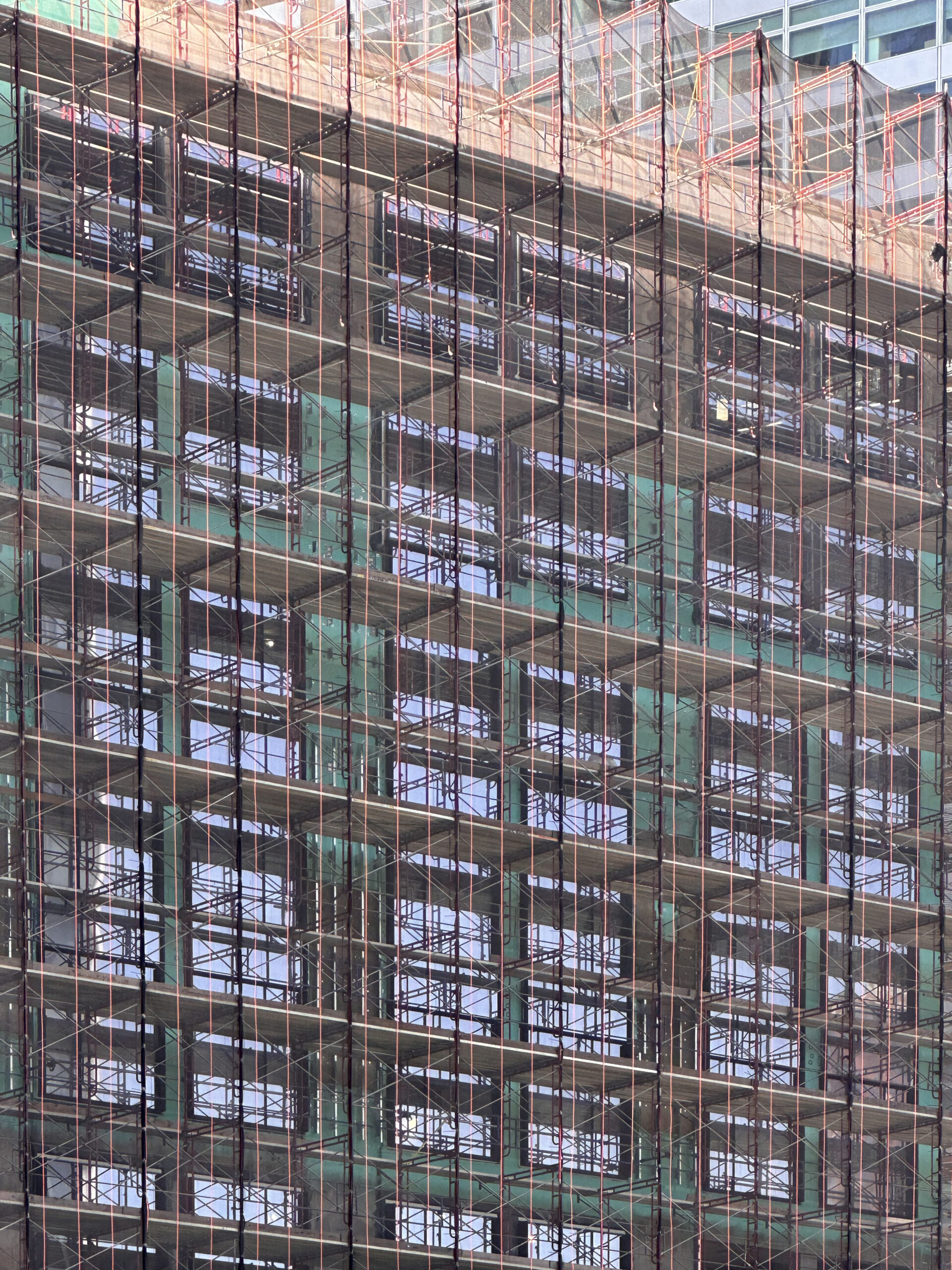
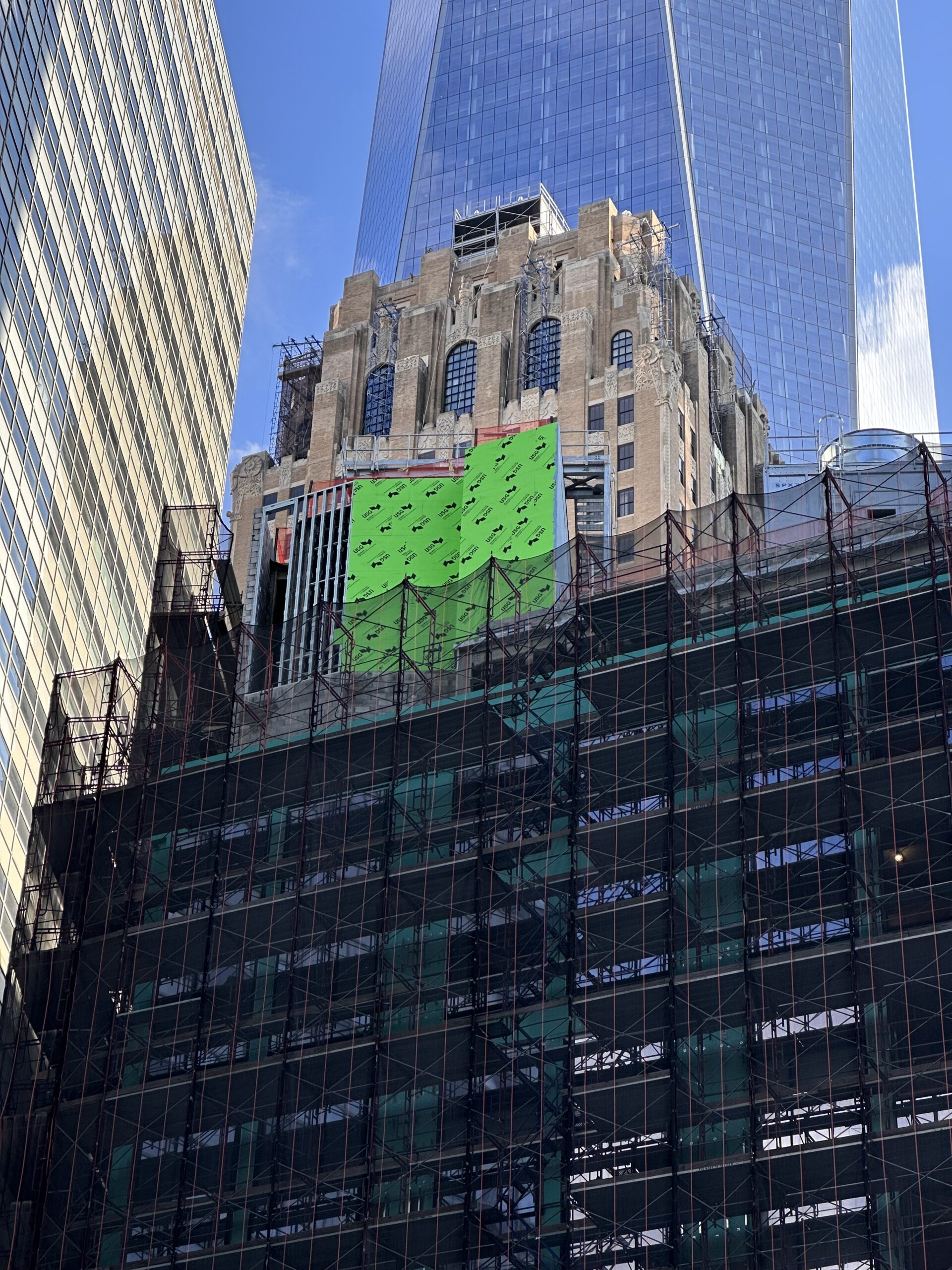
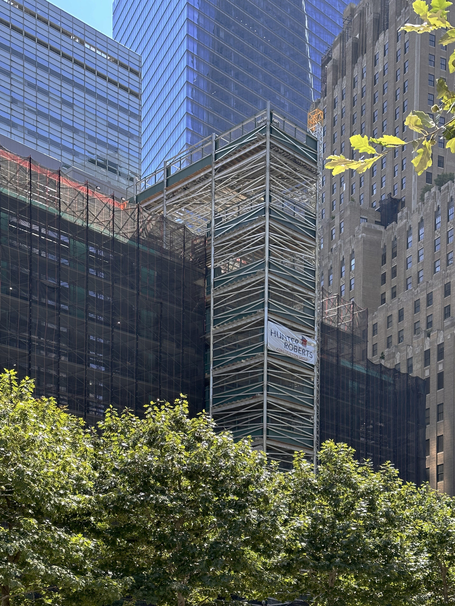
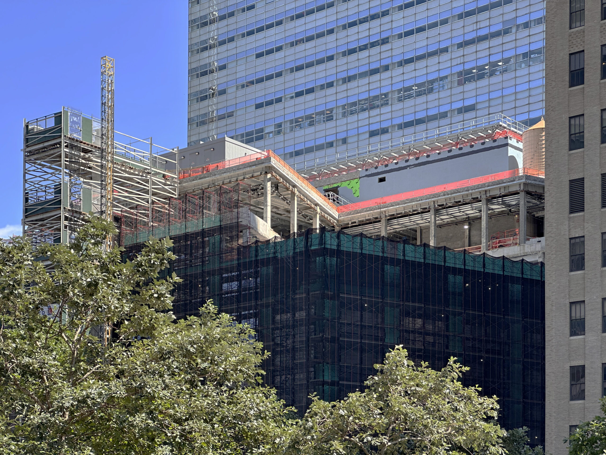
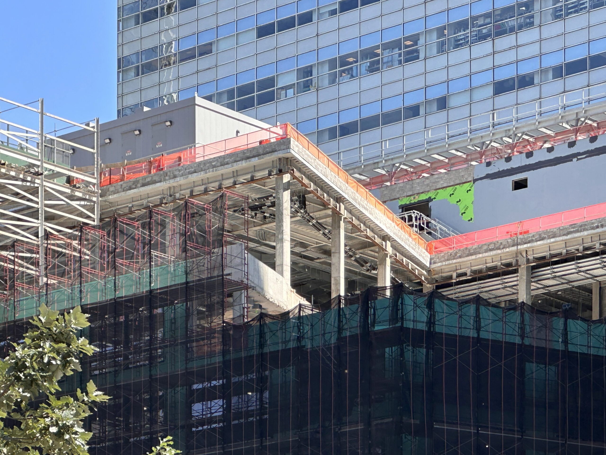
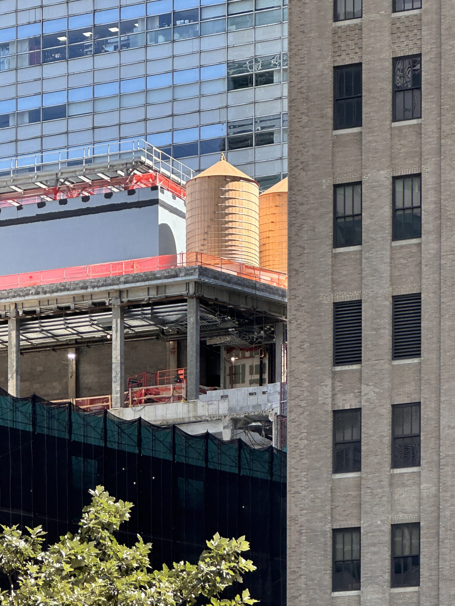
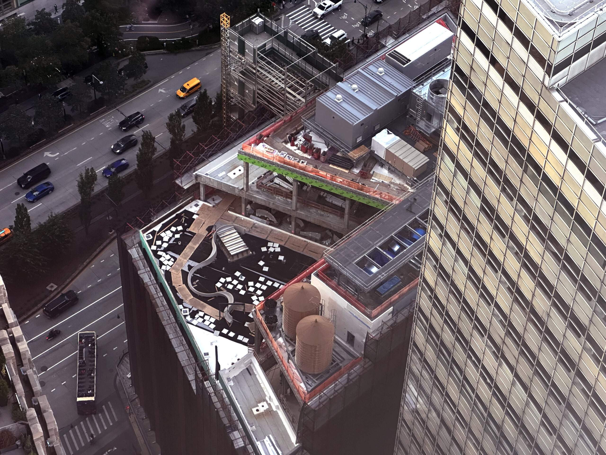
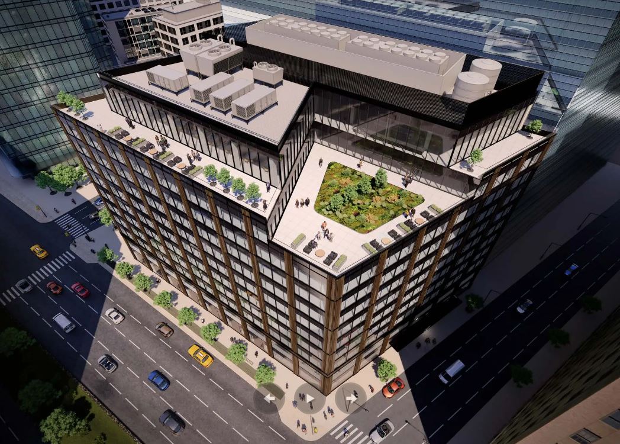
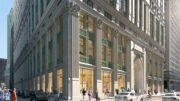



While the original facade was no great beauty (see it on google maps) it did have a quirky interesting aesthetic. This glass box doesn’t seem to have anything. Wouldn’t it have been preferable to work with the original to give it some shine?
This is a huge mistake. The old building looked much better than yet another glass box that replaces it. I suppose there’s a building code benefit for “renovations” but this is a total rebuild. Keeping a little history for a truly historic part of Downtown is now lost.
The last thing this city needs is another empty glass box. Our priorities are so messed up by a bureaucracy that has no clue but to serve the wealthy.
destroy an historic building to put up a generic glass box serves absolutely no purpose and another slice of NYC history down the drain
The building wasn’t “destroyed” as you wrongfully claim. And have you even walked past or seen the terribly dilapidated condition of the building before they started to renovate it? I thought you were the proud kind of person that constantly preaches for re-adaptive use and saving old structures like this one.
God you’re such a tiring hypocritical piece of sh*t Guesser/Gubser/Guessers/(insert your next fake name here)
hey Kevin
I guess you haven’t got LAID in a long time, maybe you need to clean your pipes, and that’s why you feel the need to make an insulting and personal attack in your comment.
You are correct they aren’t physically destroying this building, just the cement outside of the building which could have easily been renovated instead of making it a glass box.
Oh please, gimme a break Guesser!! You’ve said much worse and more stupid things on Yimby that were completely uncalled for. I’m not giving you examples because you know damn well why people are constantly pissed at you 🖕
To guesser, insulting and personally attacking someone you don’t know by attempting to shame their sex life makes you look desperate, pathetic, and a disgusting pervert. Looks like you’re the one that needs to get your mind out of the gutter and take your CRAP (your favorite word 💩🤓) somewhere else
Now the fancy 100 Barclay/140 West across the street may look out of place at the street level.
Glad they removed the old metal signage scaffolding off the rooftop. Always looked spooky when driving past that building with some of the windows missing too
Originally constructed in 1932, this property is in need of complete renovation I hope so. Modern needs are on like One World Trade Center, with an example is beautiful for 2023: Thanks to Michael Young.
How did this go through the LPC and get approved? The old building’s facade was so much better. All this for office space that will likely remain empty? They should have converted the building to residential and keep the original facade instead of this bland glass facade. What a shame.
A photo of the original facade should also be included for perspective.
I’m all for preservation – but the only building was boring and not interesting.