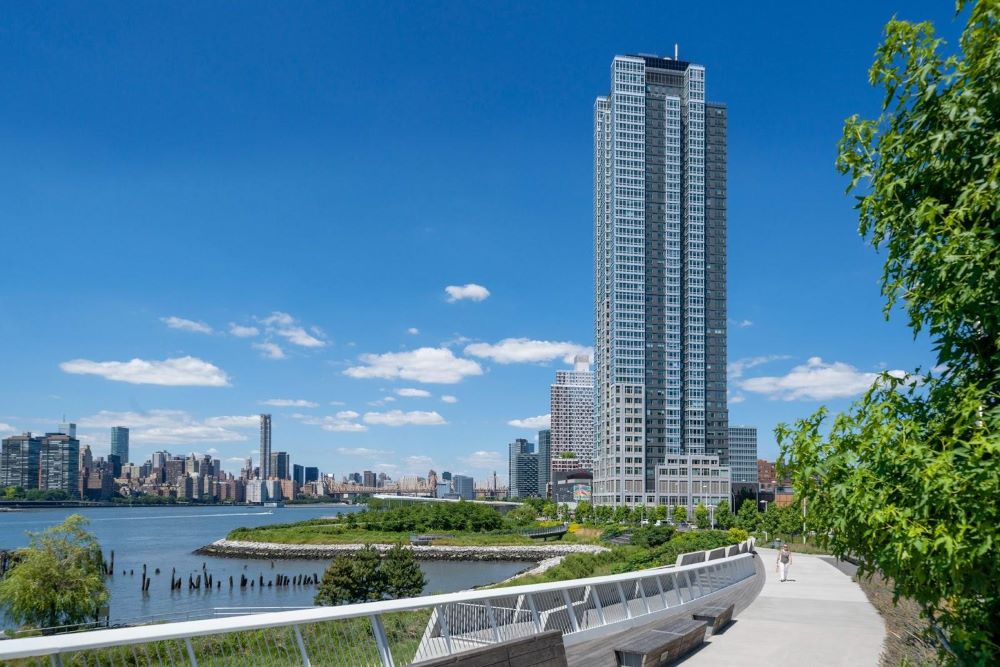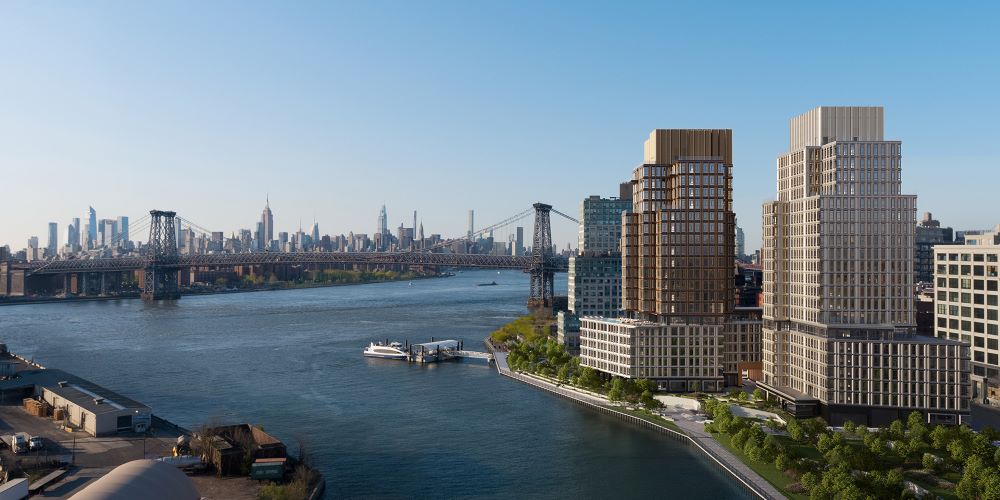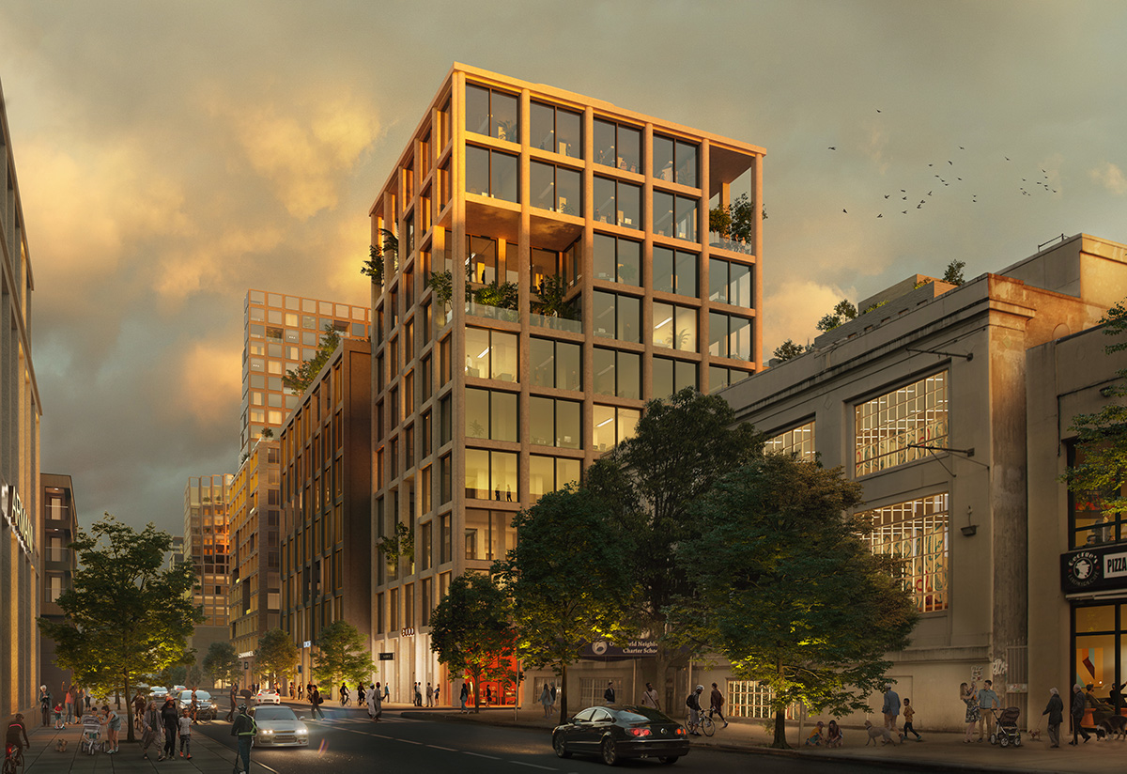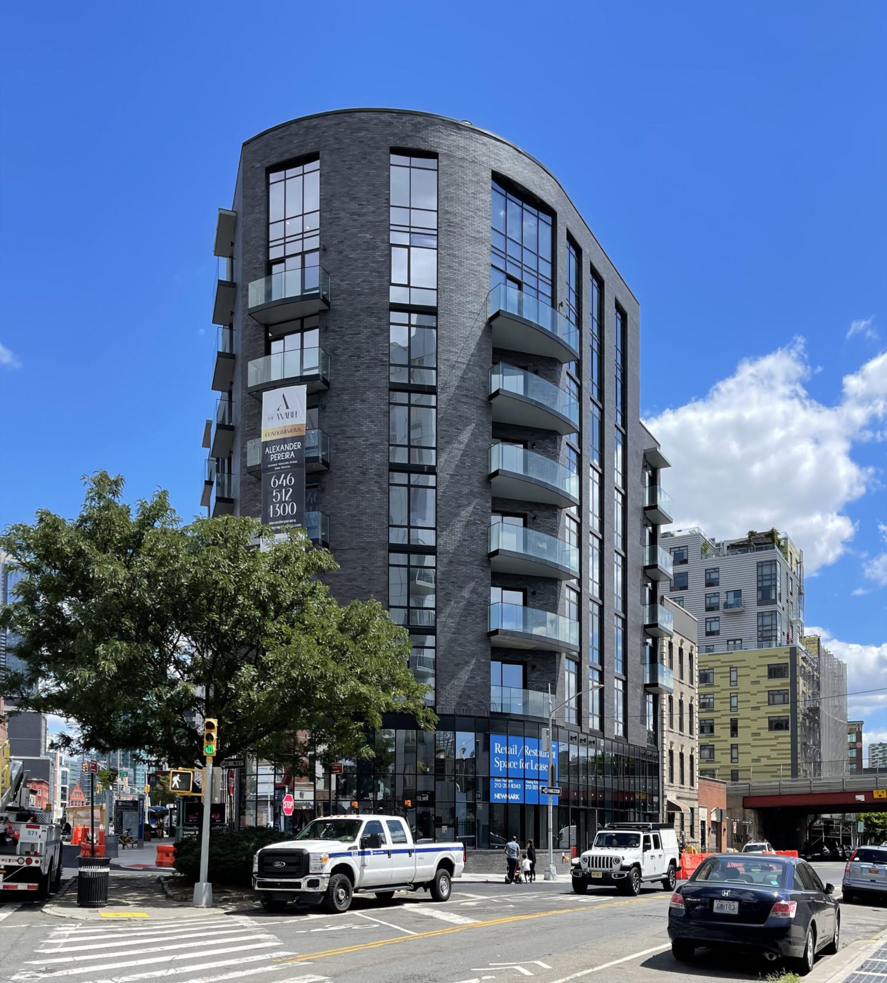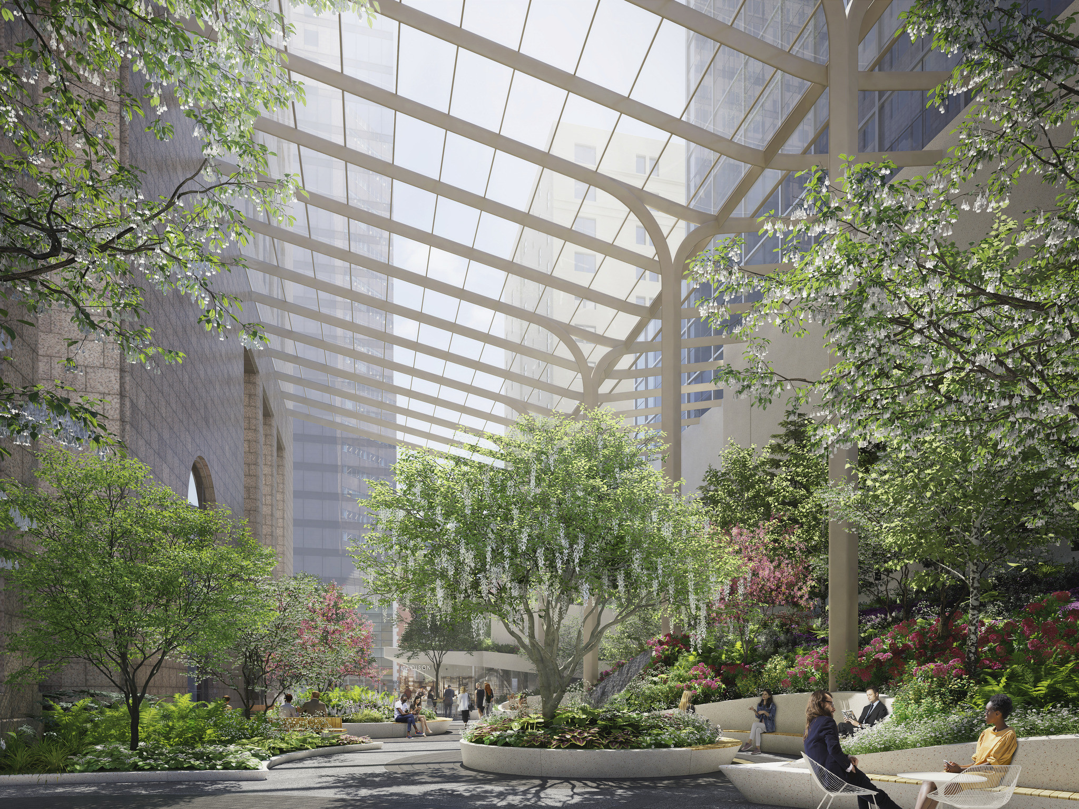Work is nearing completion on 595 Dean Street, a two-building mixed-use development in Prospect Heights, Brooklyn‘s Pacific Park master plan. Designed by Handel Architects and developed by TF Cornerstone, the complex consists of a 28-story East Tower and 23-story West Tower and will yield a combined 798 residential units in studio to two-bedroom layouts, with 240 slated for affordable housing. The development also includes a 103,028-square-foot Chelsea Piers Fitness Center and Field House, a 469-vehicle parking garage, 3,412 square feet of ground-floor retail space, and a 72,600-square-foot public plaza. TFC Pacific Park GC is the general contractor and MNLA is the landscape designer for the property, which is bound by Pacific Street to the north, Dean Street to the south, 550 Vanderbilt Avenue to the east, and 535 Carlton Apartments to the west.

