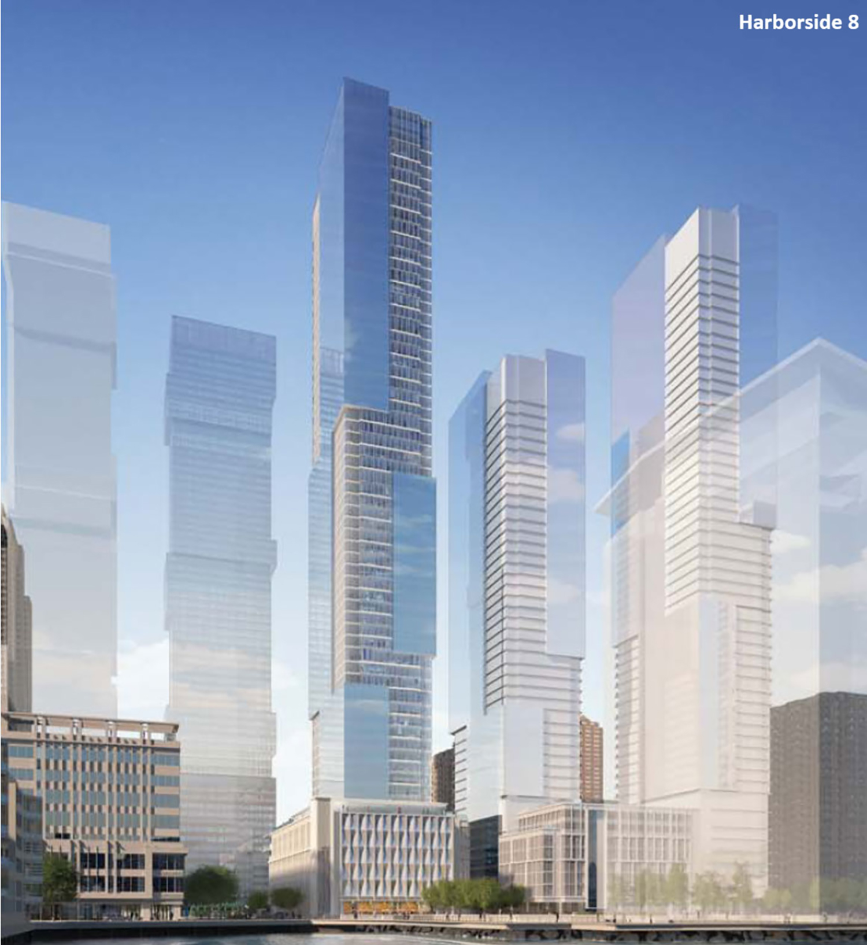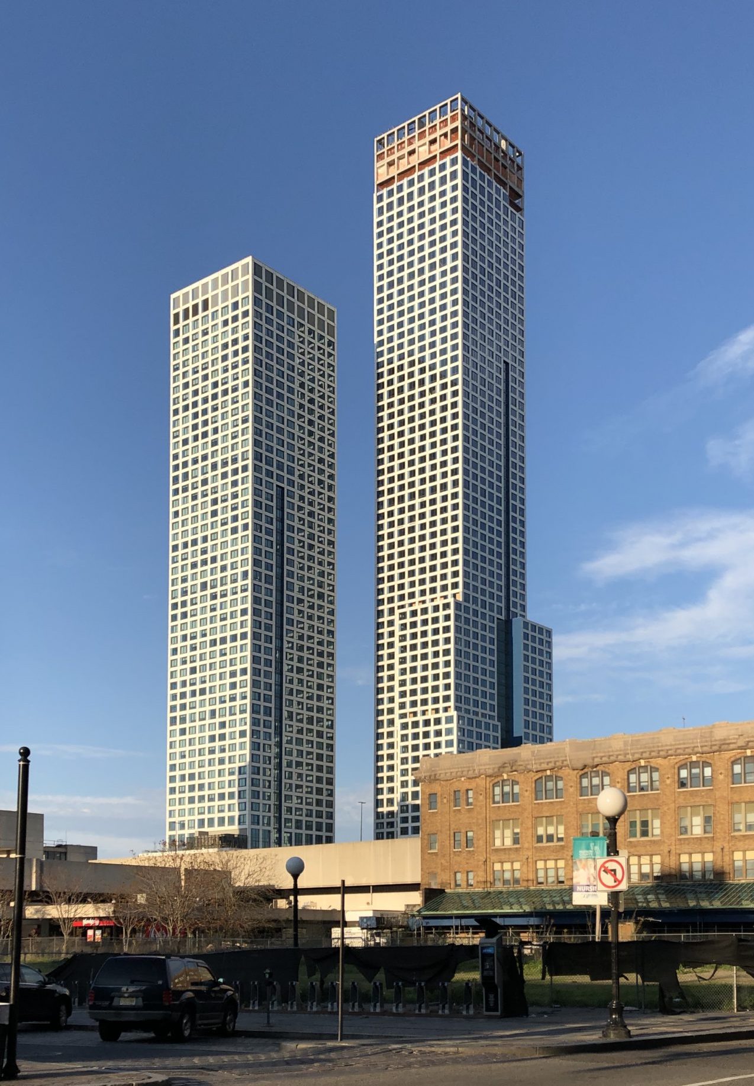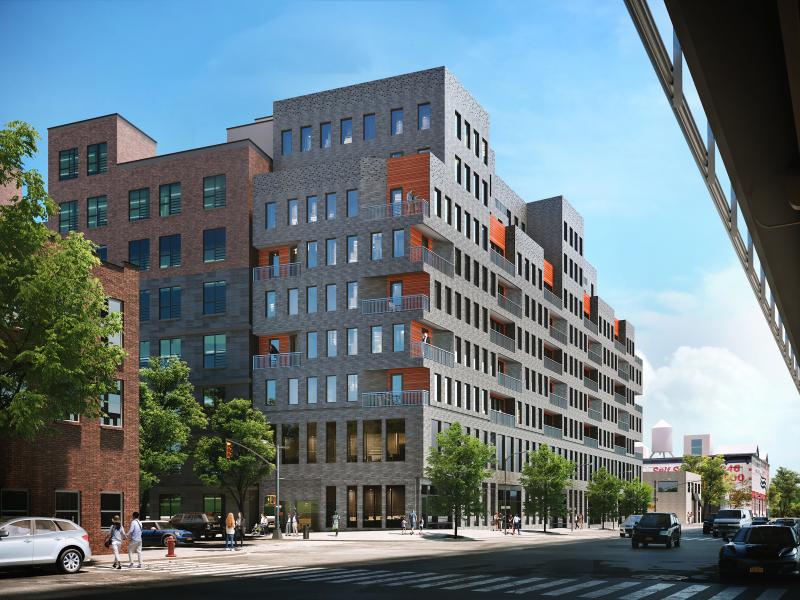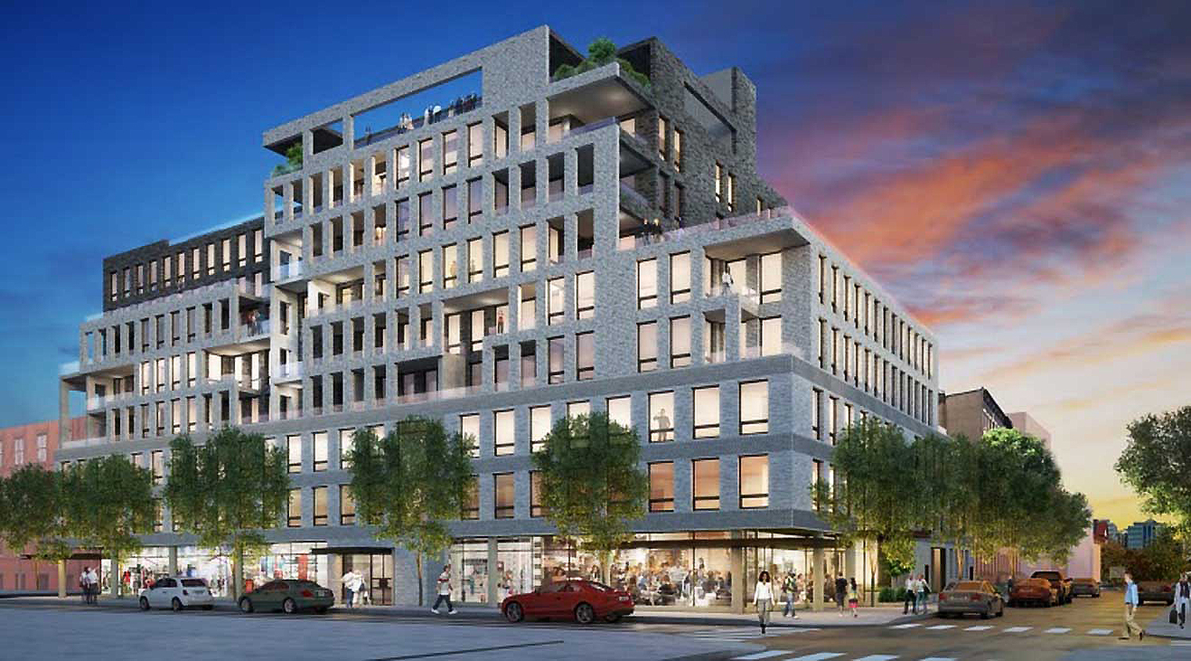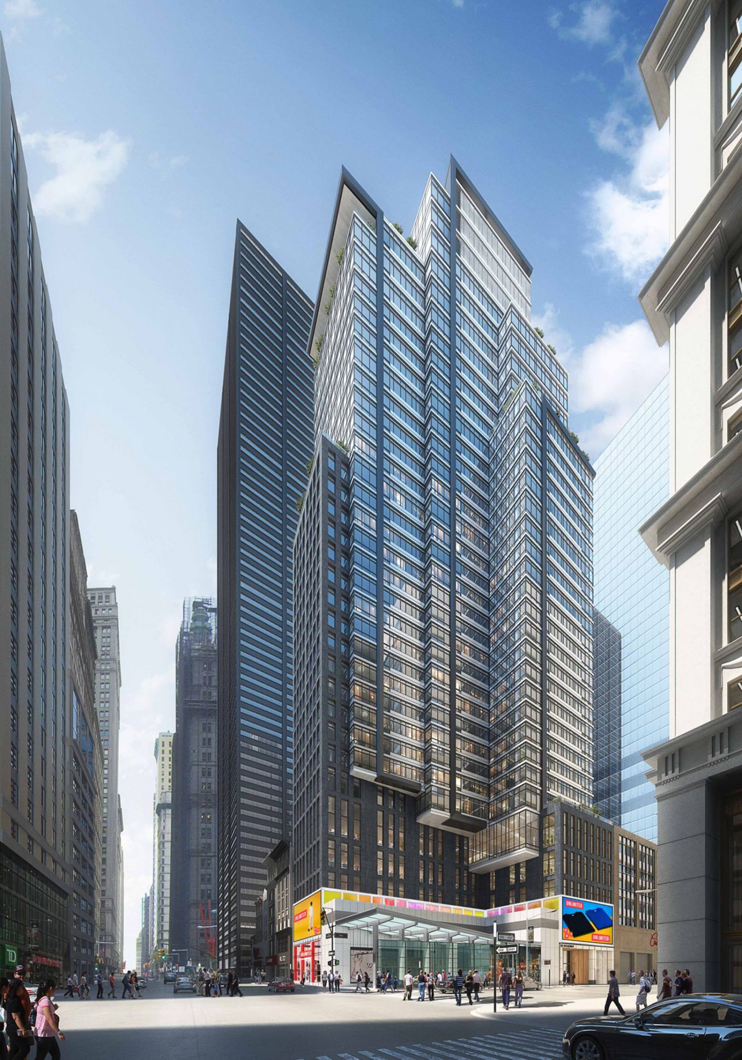Mack Cali’s 68-Story ‘Harborside 8’ Gets Ready to Rise as Excavation Equipment Arrives, in Jersey City
Equipment has arrived at the Jersey City site of Harborside 8, a 708-foot-tall residential skyscraper on the Hudson River waterfront. Designed by Elkus Manfredi Architects and developed by Mack Cali, the 68-story tower will be among the tallest structures in the city and the state of New Jersey upon topping out.

