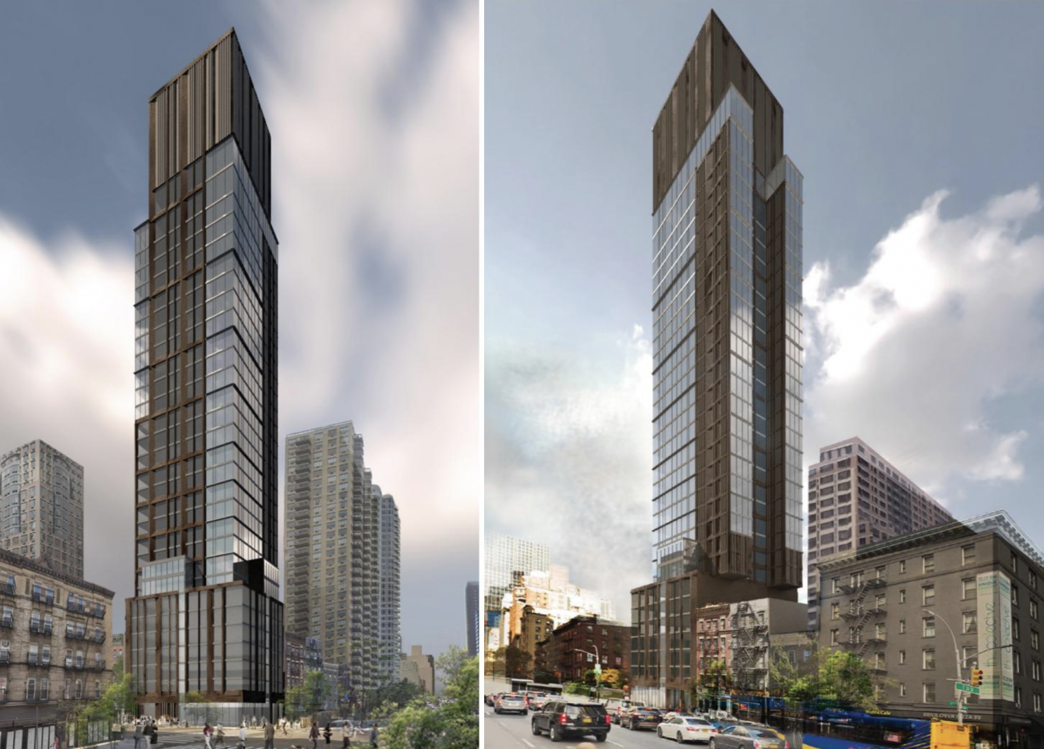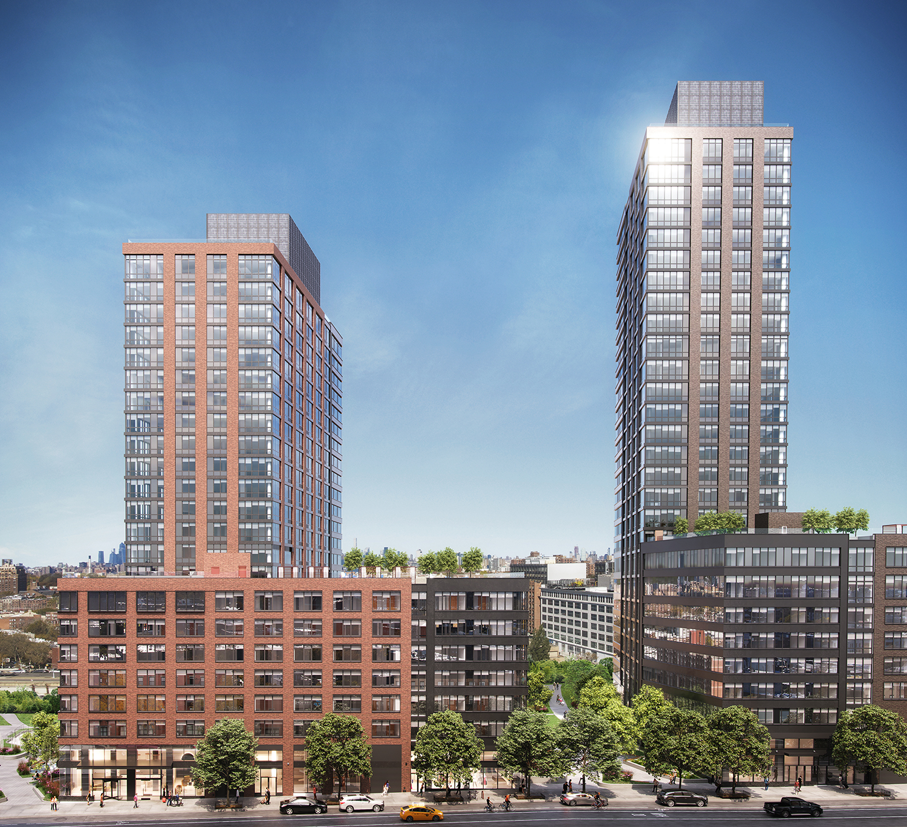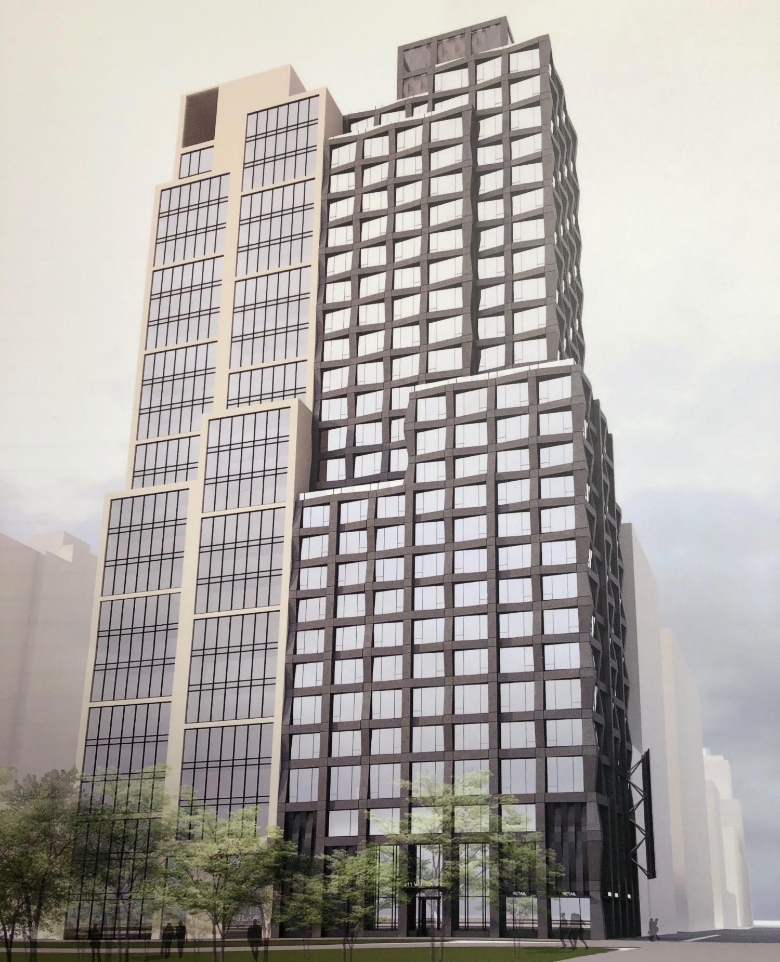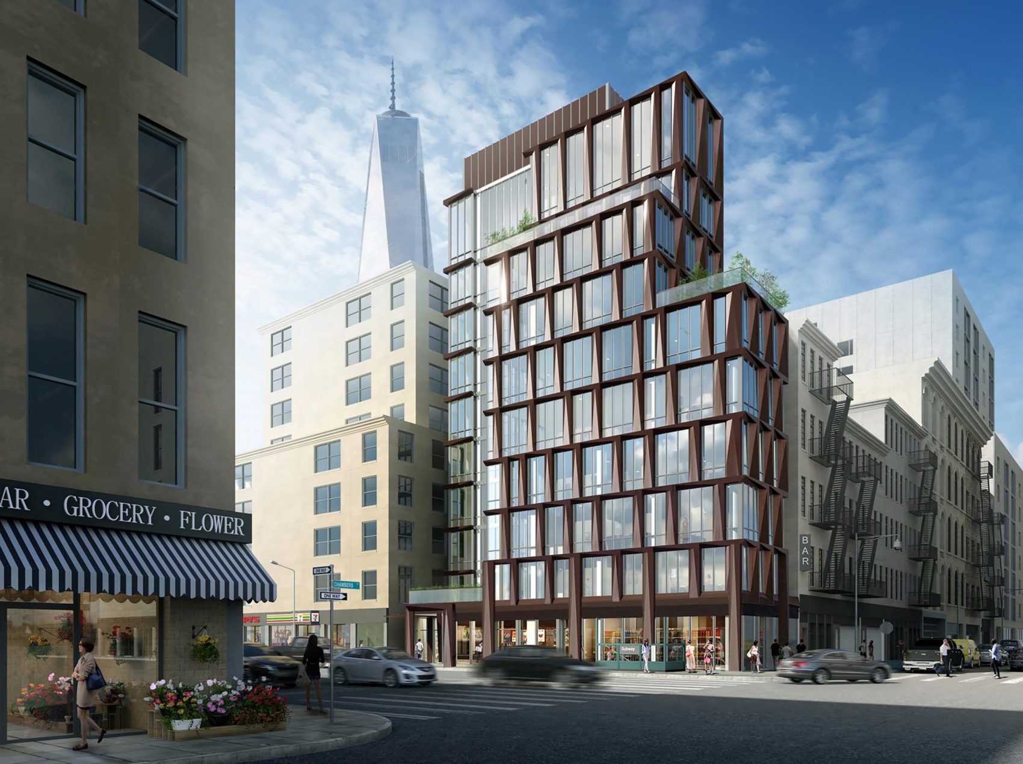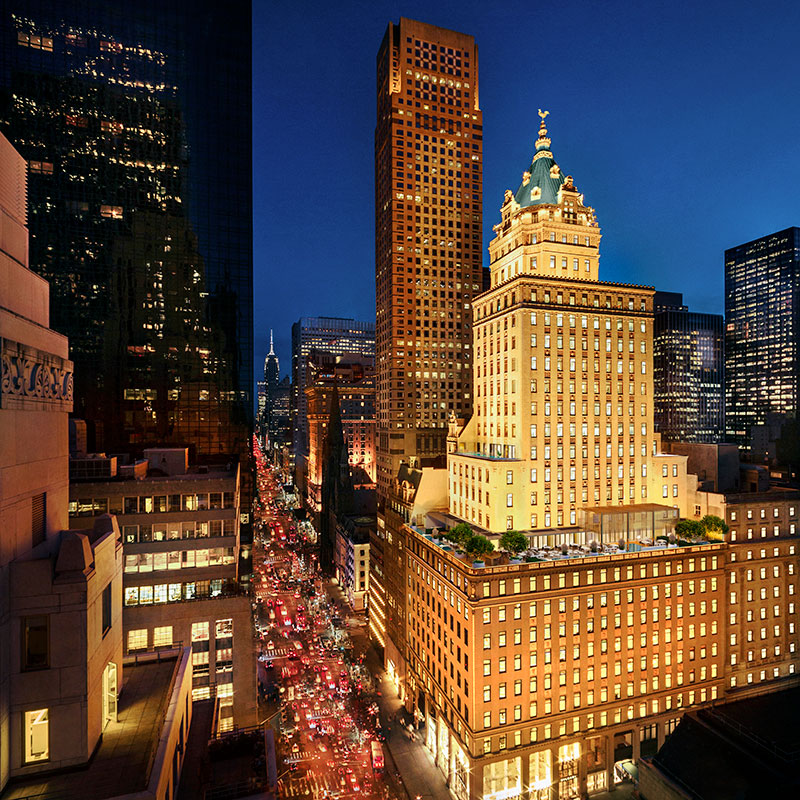First Renderings Revealed for CetraRuddy’s 200 East 34th Street in Kips Bay
YIMBY has the first look at new renderings for a 31-story mixed-use building at 200 East 34th Street, aka 501 Third Avenue, in Kips Bay. Xiaocheng Zhou under COA 200 East 34th LLC is listed as the owner behind the applications on recently filed permits for the development. The project is being designed by CetraRuddy Architecture and will eventually rise as a 388-foot-tall tower yielding a total of 135,094 square feet.

