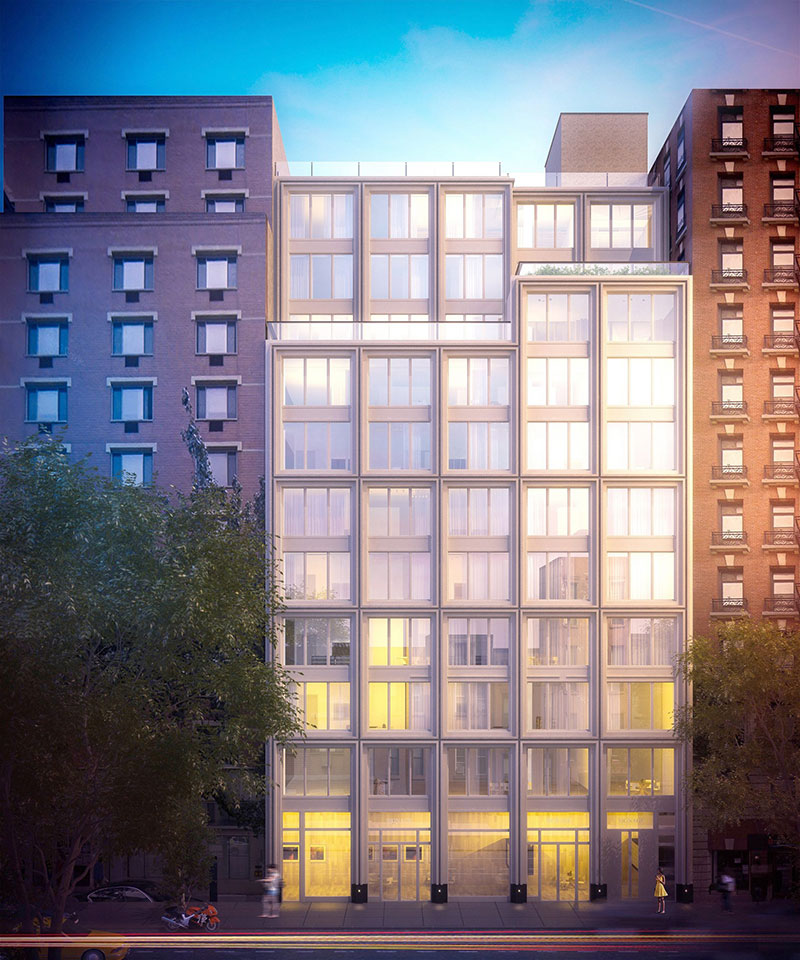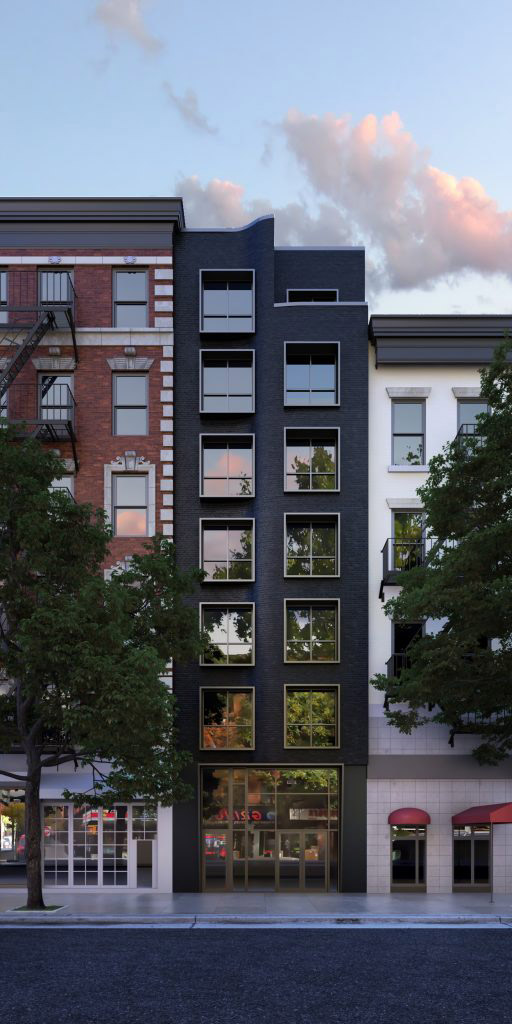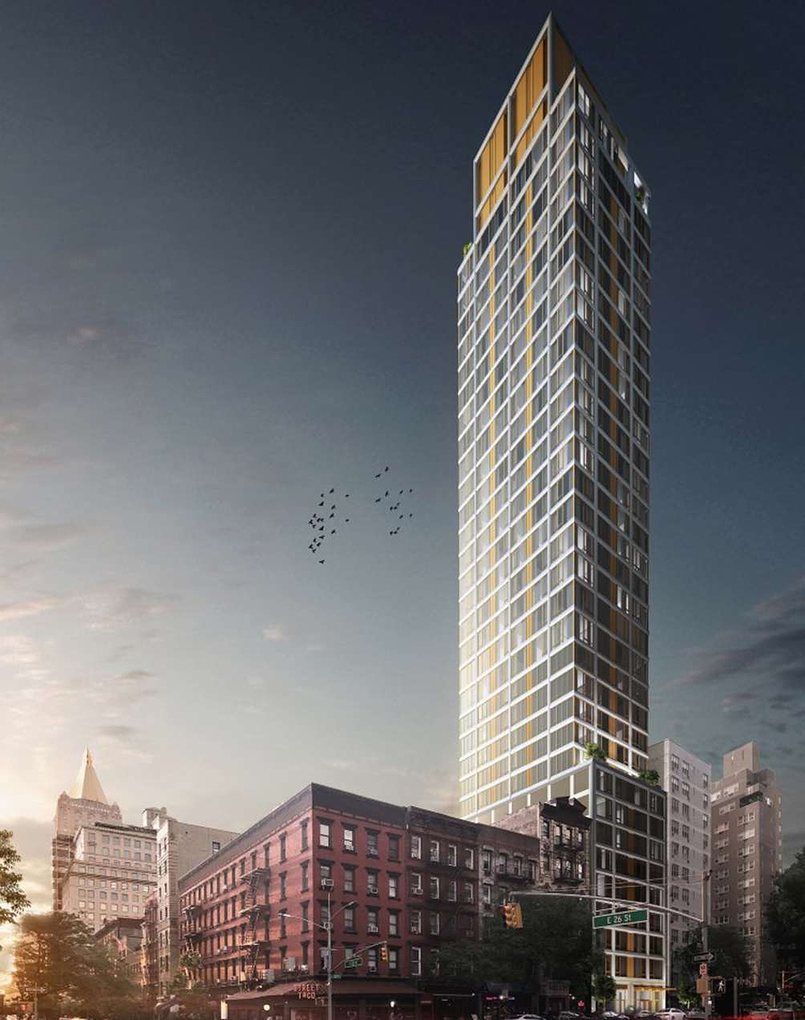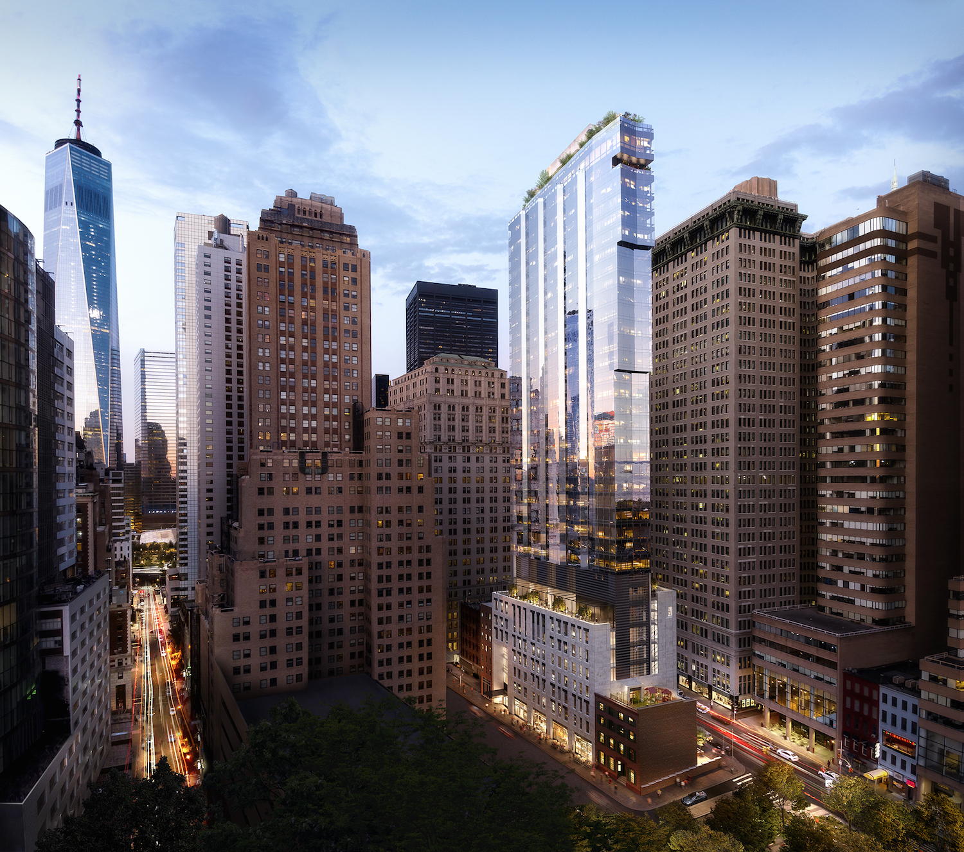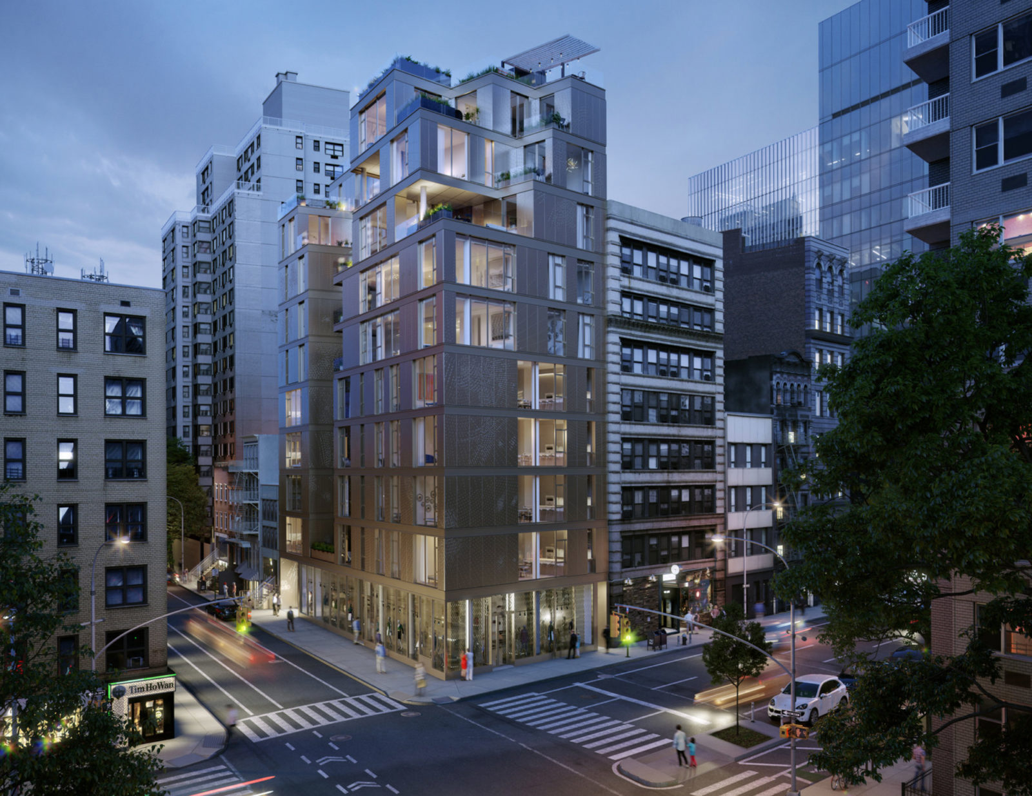Construction on 80 East 10th Street in Greenwich Village is quickly approaching completion, with work on both exteriors and interiors nearly finished. The ten-story mixed-use building is being designed by NAVA Companies, while Parametric Development Group is developing the 26,000-square-foot structure located on the corner of East 10th Street and Fourth Avenue. Brown Harris Stevens Development Marketing is responsible for sales of the project’s 12 condominiums, which average 2,000 square feet each and have three to four bedrooms apiece, with prices ranging from $4.15 to $8.25 million. A five-bedroom penthouse has not yet been listed.

